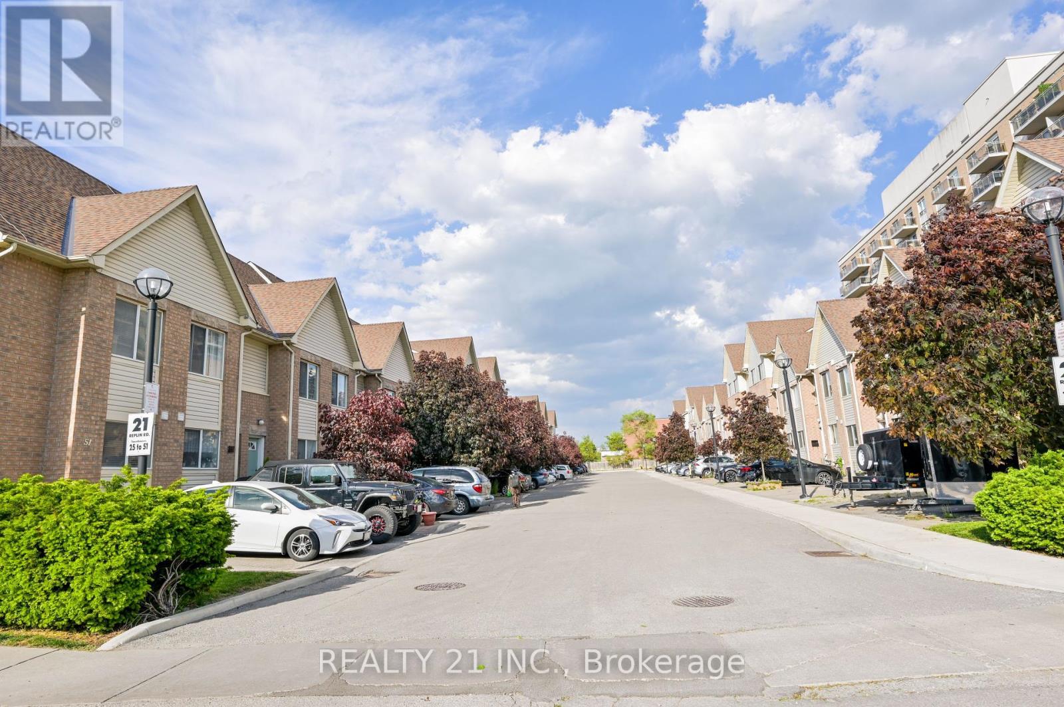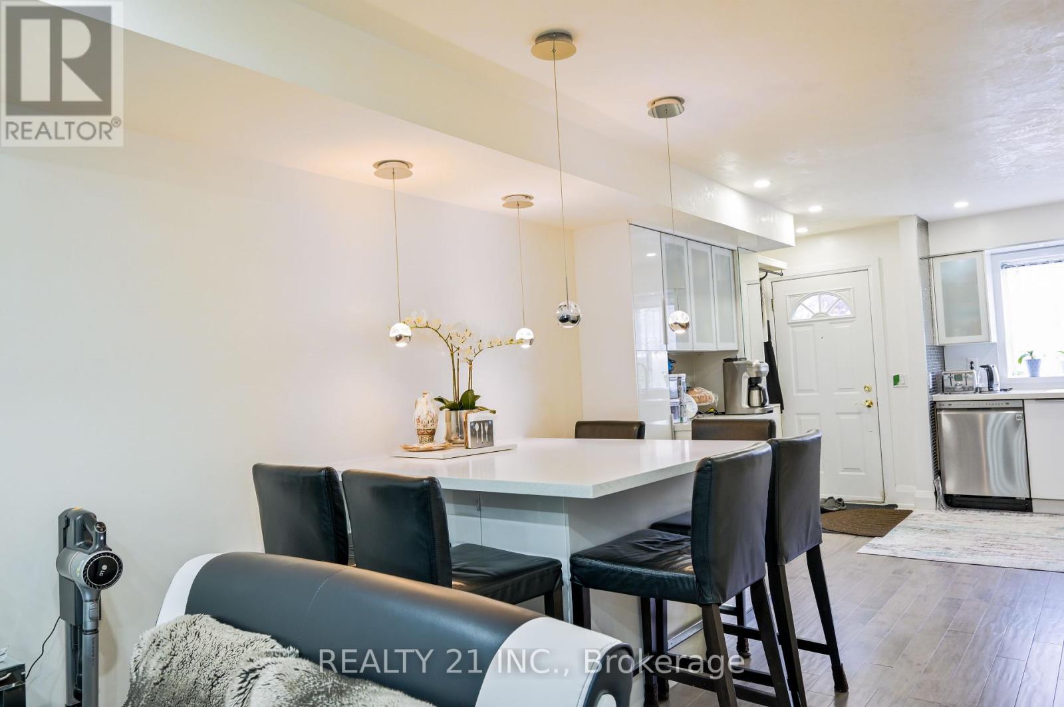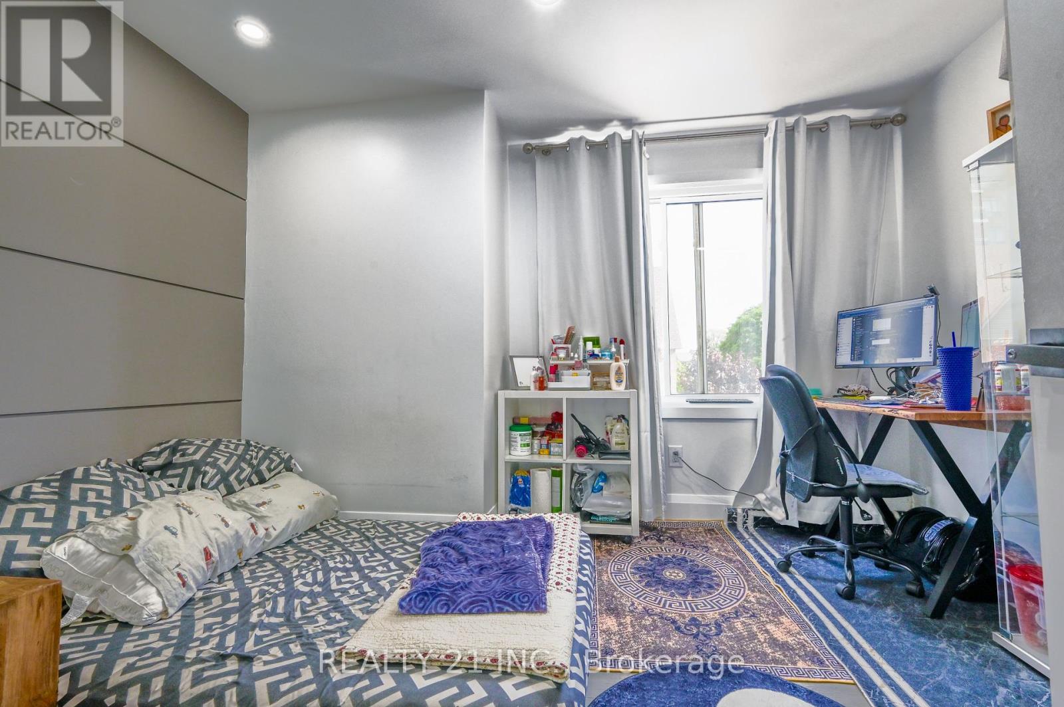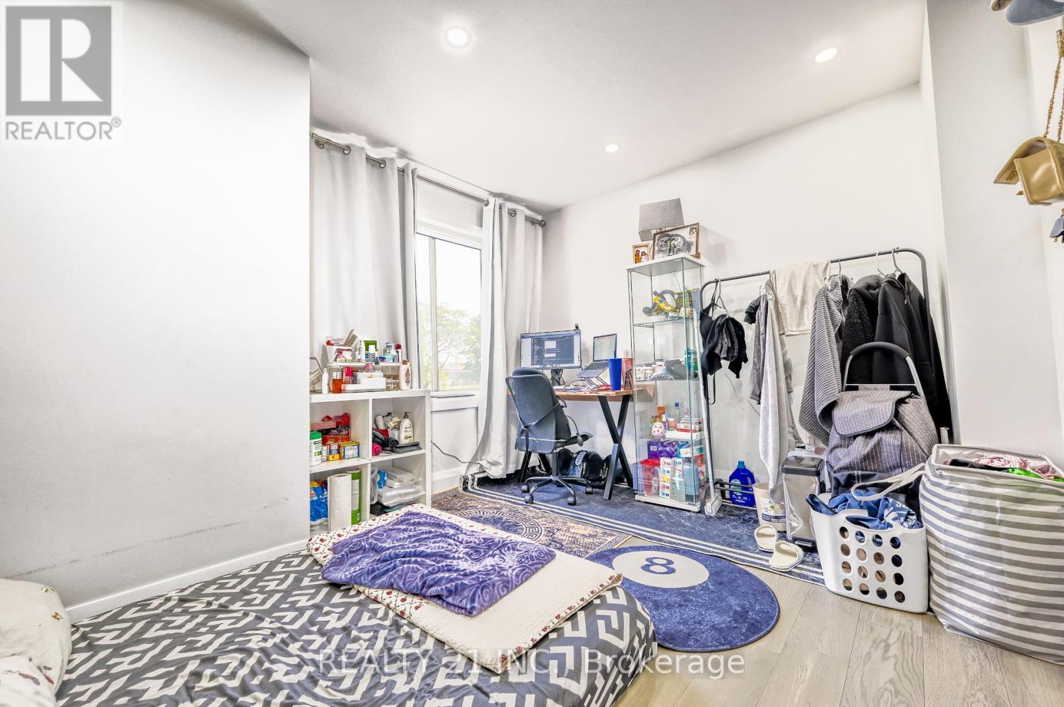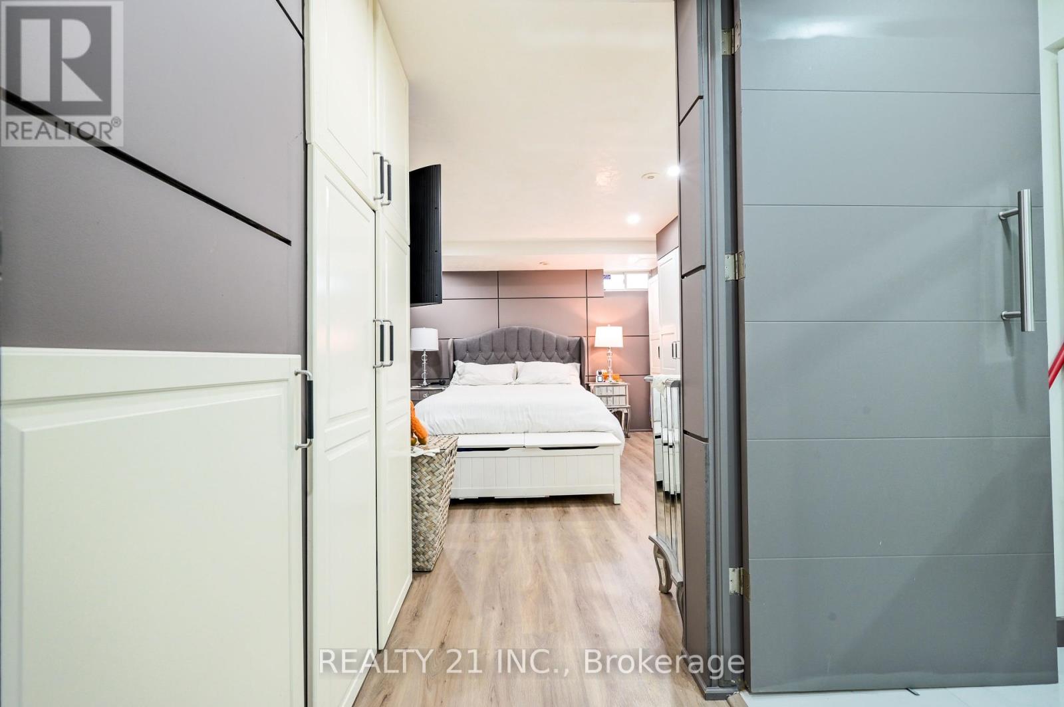50 - 21 Replin Road Toronto, Ontario - MLS#: C8373502
$950,000Maintenance,
$406 Monthly
Maintenance,
$406 MonthlyLOOK NO FURTHER!!! THIS 3-Storey Townhouse is conveniently located close to Lawrence West Subway, Lawrence Allen Centre. This townhouse boast an Engineered Hardwood on 2nd Floor, Maple Oak Hardwood stairs and Main Floor, Venetian Plaster walls on main floor and Basement. Quarts counter top and Back splash with Sensor faucet and Canopy at the back Patio (id:51158)
MLS# C8373502 – FOR SALE : 50 – 21 Replin Road Englemount-lawrence Toronto – 4 Beds, 3 Baths Row / Townhouse ** LOOK NO FURTHER!!! THIS 3-Storey Townhouse is conveniently located close to Lawrence West Subway, Lawrence Allen Centre. This townhouse boast an Engineered Hardwood on 2nd Floor, Maple Oak Hardwood stairs and Main Floor, Venetian Plaster walls on main floor and Basement. Quarts counter top and Back splash with Sensor faucet and Canopy at the back Patio (id:51158) ** 50 – 21 Replin Road Englemount-lawrence Toronto **
⚡⚡⚡ Disclaimer: While we strive to provide accurate information, it is essential that you to verify all details, measurements, and features before making any decisions.⚡⚡⚡
📞📞📞Please Call me with ANY Questions, 416-477-2620📞📞📞
Property Details
| MLS® Number | C8373502 |
| Property Type | Single Family |
| Community Name | Englemount-Lawrence |
| Amenities Near By | Schools, Public Transit |
| Community Features | Pet Restrictions, School Bus, Community Centre |
| Features | Cul-de-sac, Carpet Free |
| Parking Space Total | 1 |
| Structure | Patio(s) |
About 50 - 21 Replin Road, Toronto, Ontario
Building
| Bathroom Total | 3 |
| Bedrooms Above Ground | 3 |
| Bedrooms Below Ground | 1 |
| Bedrooms Total | 4 |
| Appliances | Dryer, Microwave, Refrigerator, Stove, Washer, Wine Fridge |
| Basement Development | Finished |
| Basement Features | Walk-up |
| Basement Type | N/a (finished) |
| Cooling Type | Central Air Conditioning |
| Exterior Finish | Aluminum Siding, Brick |
| Heating Fuel | Natural Gas |
| Heating Type | Forced Air |
| Stories Total | 3 |
| Type | Row / Townhouse |
Land
| Acreage | No |
| Land Amenities | Schools, Public Transit |
Rooms
| Level | Type | Length | Width | Dimensions |
|---|---|---|---|---|
| Second Level | Bedroom 2 | 3.82 m | 3.05 m | 3.82 m x 3.05 m |
| Second Level | Bedroom 3 | 3.7 m | 2.7 m | 3.7 m x 2.7 m |
| Third Level | Primary Bedroom | 4.9 m | 2.7 m | 4.9 m x 2.7 m |
| Lower Level | Bedroom 4 | 3.5 m | 3.5 m | 3.5 m x 3.5 m |
| Main Level | Living Room | 6.8 m | 3.68 m | 6.8 m x 3.68 m |
| Main Level | Dining Room | 6.8 m | 2.64 m | 6.8 m x 2.64 m |
| Main Level | Kitchen | 3.16 m | 2.38 m | 3.16 m x 2.38 m |
https://www.realtor.ca/real-estate/26945539/50-21-replin-road-toronto-englemount-lawrence
Interested?
Contact us for more information

