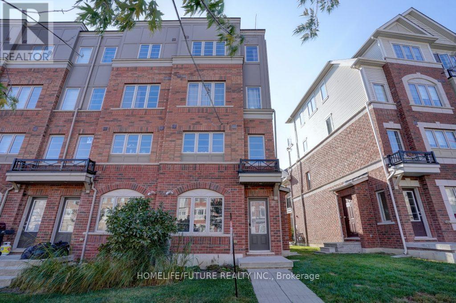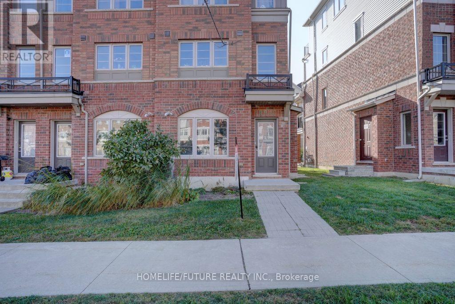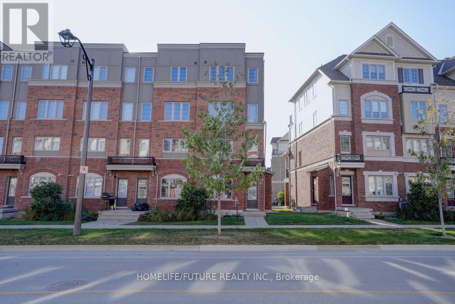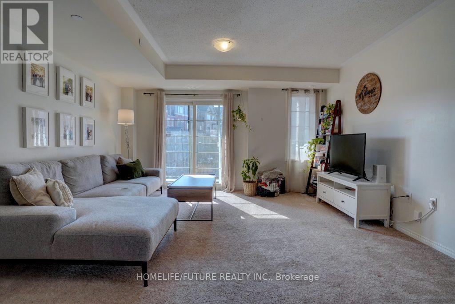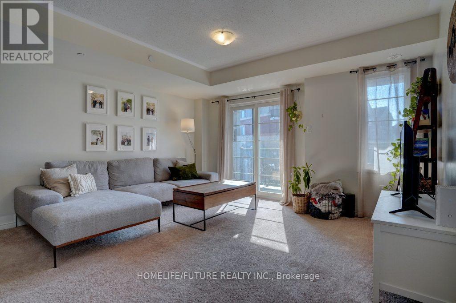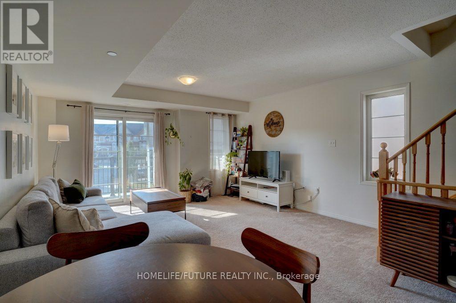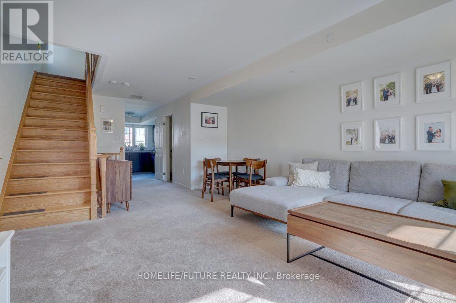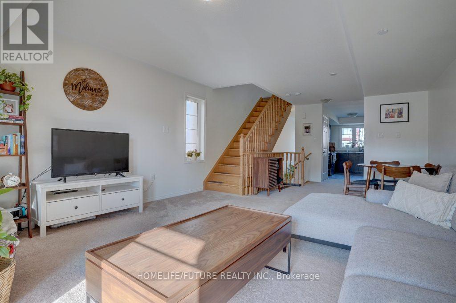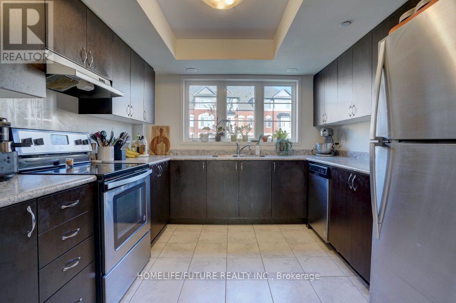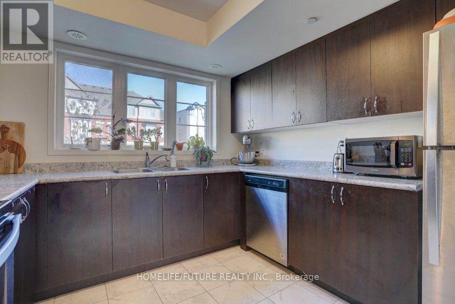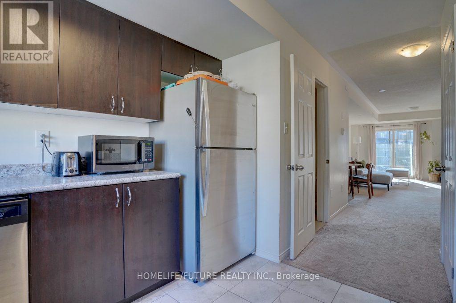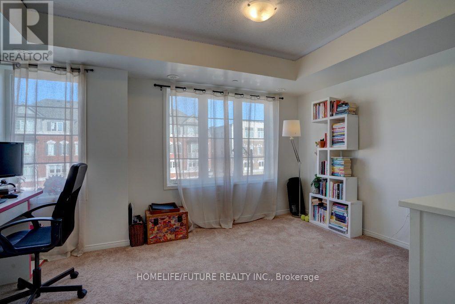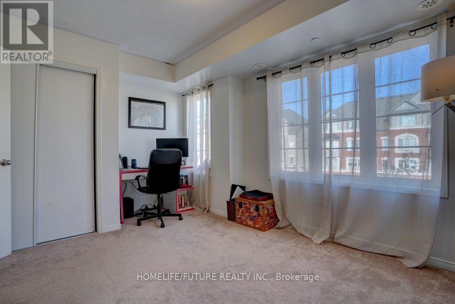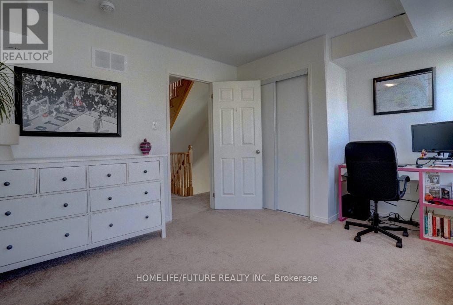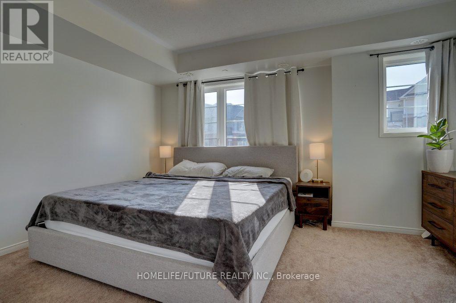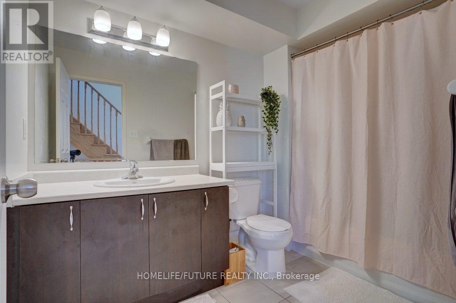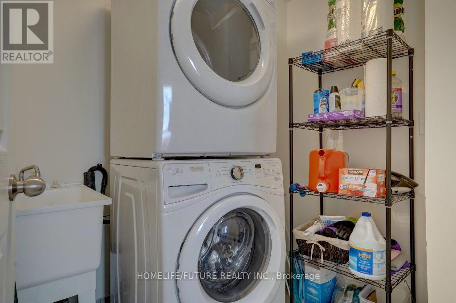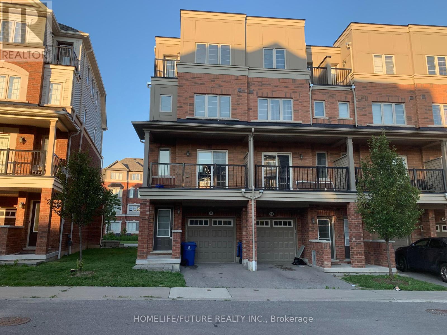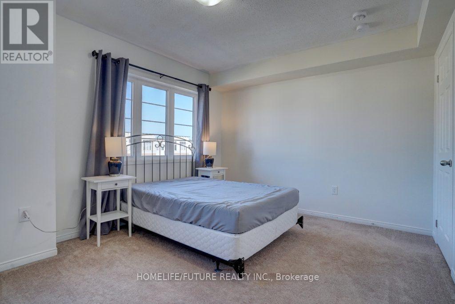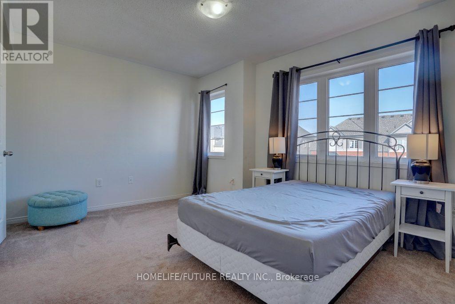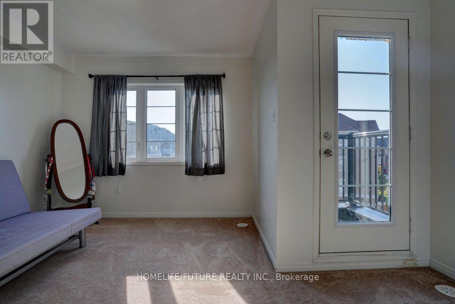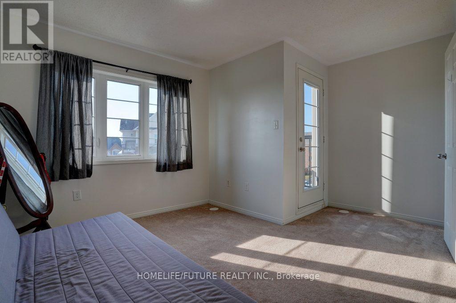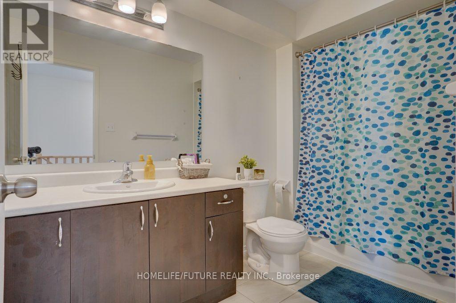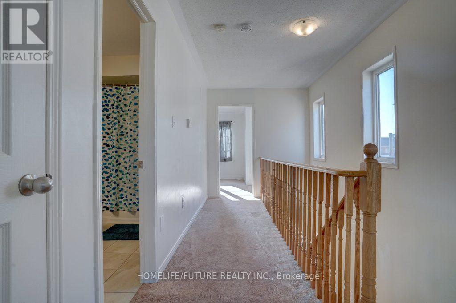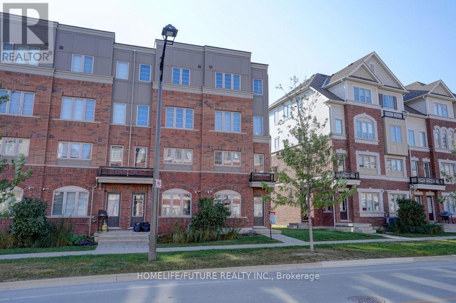50 Aquatic Ballet Path Oshawa, Ontario - MLS#: E8168666
$749,900Maintenance,
$360.76 Monthly
Maintenance,
$360.76 MonthlyNewer Townhouse With 4 Bedrooms. Modern Open Concept Tribute Community. Walking Distance To All Amenities. Retail Shops And Transportations. The Walkout Patio Is Perfect For Entertaining Guests Or Relaxation. Walking Distance To The University Ontario Institute Of Technology And Durham College. Access To The 407 Highway, Shopping Mall, Costco, Retail Shops And Schools. ** Clear Overlooking View **** EXTRAS **** Tenant Is Ready To Vacate The Property With 30-60 Days Notice. (id:51158)
MLS# E8168666 – FOR SALE : 50 Aquatic Ballet Path Windfields Oshawa – 4 Beds, 3 Baths Row / Townhouse ** Newer Townhouse With 4 Bedrooms. Modern Open Concept Tribute Community. Walking Distance To All Amenities. Retail Shops And Transportations. The Walkout Patio Is Perfect For Entertaining Guests Or Relaxation. Walking Distance To The University Ontario Institute Of Technology And Durham College. Access To The 407 Highway, Shopping Mall, Costco, Retail Shops And Schools. ** Clear Overlooking View **** EXTRAS **** Tenant Is Ready To Vacate The Property With 30-60 Days Notice. (id:51158) ** 50 Aquatic Ballet Path Windfields Oshawa **
⚡⚡⚡ Disclaimer: While we strive to provide accurate information, it is essential that you to verify all details, measurements, and features before making any decisions.⚡⚡⚡
📞📞📞Please Call me with ANY Questions, 416-477-2620📞📞📞
Property Details
| MLS® Number | E8168666 |
| Property Type | Single Family |
| Community Name | Windfields |
| Amenities Near By | Hospital, Park, Place Of Worship, Public Transit, Schools |
| Features | Balcony |
| Parking Space Total | 2 |
About 50 Aquatic Ballet Path, Oshawa, Ontario
Building
| Bathroom Total | 3 |
| Bedrooms Above Ground | 4 |
| Bedrooms Total | 4 |
| Amenities | Storage - Locker |
| Basement Development | Finished |
| Basement Features | Walk Out |
| Basement Type | N/a (finished) |
| Cooling Type | Central Air Conditioning |
| Exterior Finish | Brick |
| Heating Fuel | Natural Gas |
| Heating Type | Forced Air |
| Stories Total | 3 |
| Type | Row / Townhouse |
Parking
| Attached Garage |
Land
| Acreage | No |
| Land Amenities | Hospital, Park, Place Of Worship, Public Transit, Schools |
Rooms
| Level | Type | Length | Width | Dimensions |
|---|---|---|---|---|
| Second Level | Living Room | 4.39 m | 6.39 m | 4.39 m x 6.39 m |
| Second Level | Dining Room | 3.1 m | 3.95 m | 3.1 m x 3.95 m |
| Second Level | Kitchen | 2.77 m | 3.16 m | 2.77 m x 3.16 m |
| Second Level | Primary Bedroom | 3.99 m | 3.81 m | 3.99 m x 3.81 m |
| Second Level | Bedroom 2 | 3.99 m | 3.84 m | 3.99 m x 3.84 m |
| Upper Level | Bedroom 3 | 2.89 m | 3.67 m | 2.89 m x 3.67 m |
| Upper Level | Bedroom 4 | 4.38 m | 3.65 m | 4.38 m x 3.65 m |
https://www.realtor.ca/real-estate/26660970/50-aquatic-ballet-path-oshawa-windfields
Interested?
Contact us for more information

