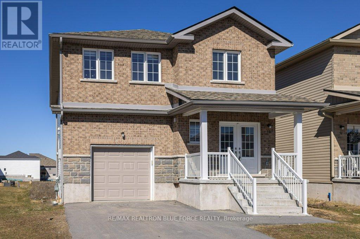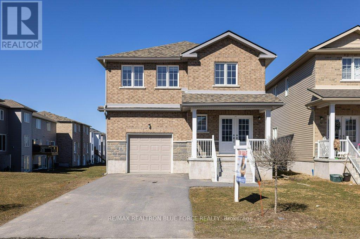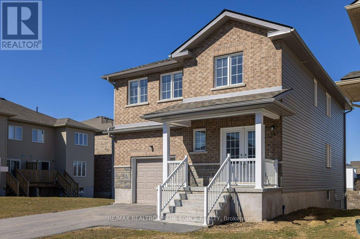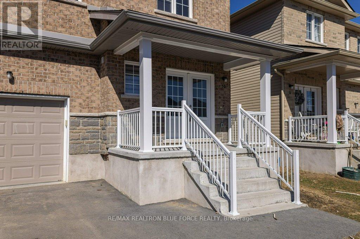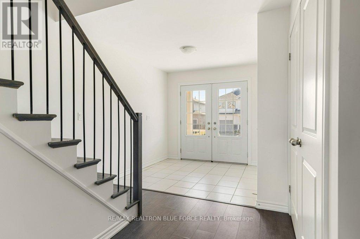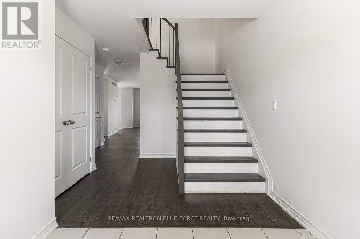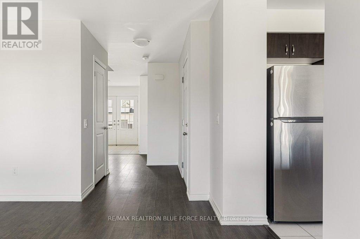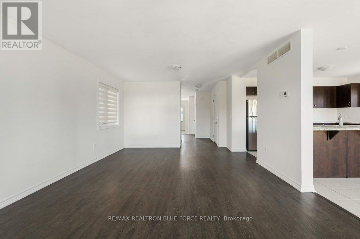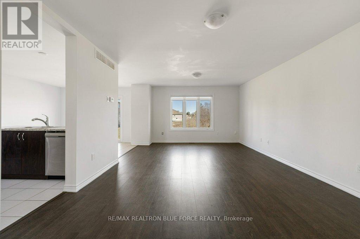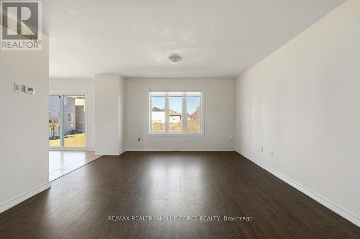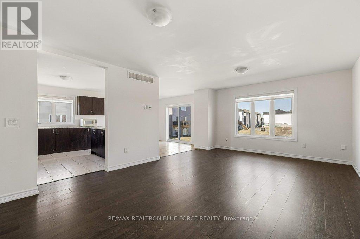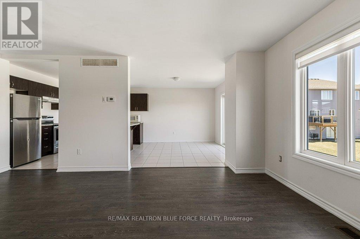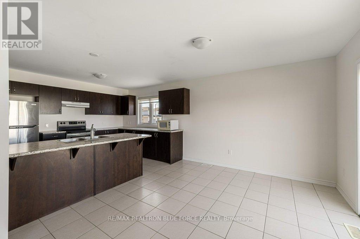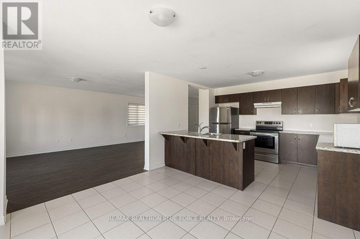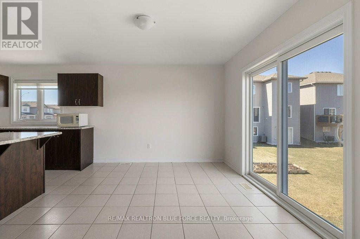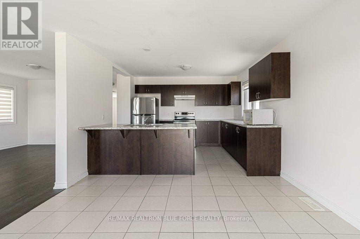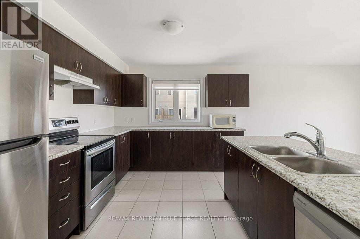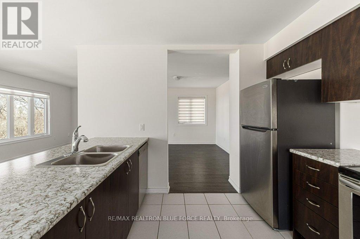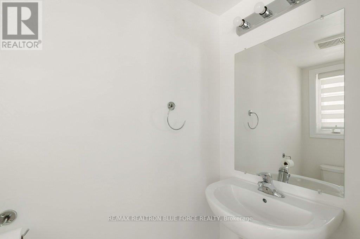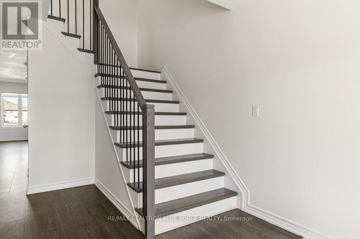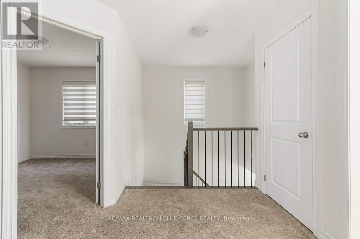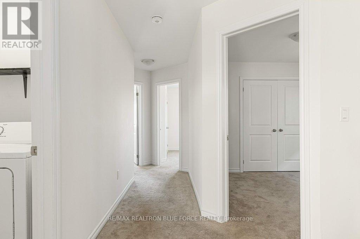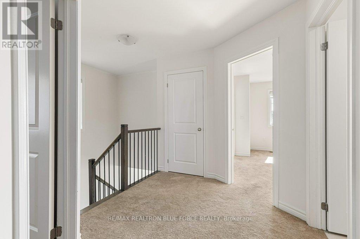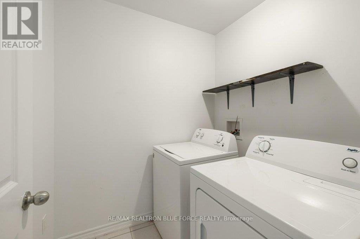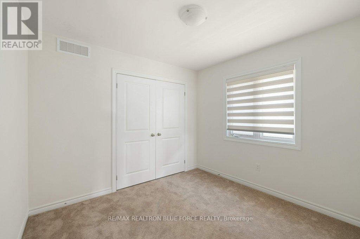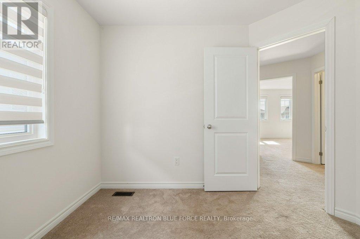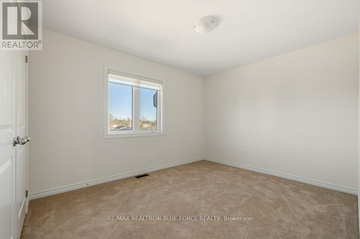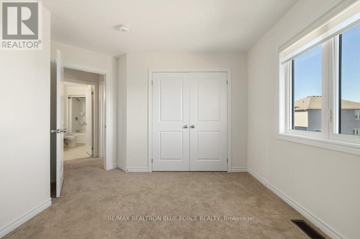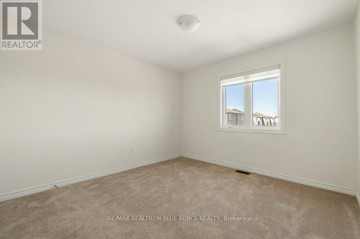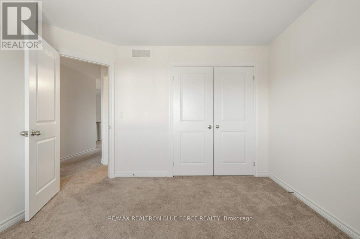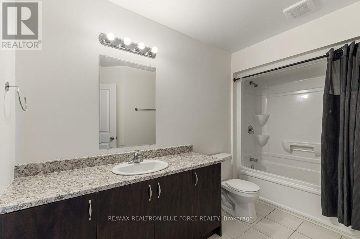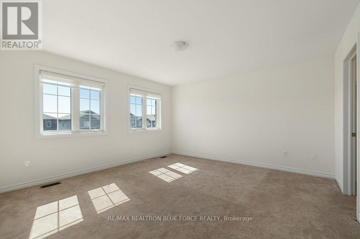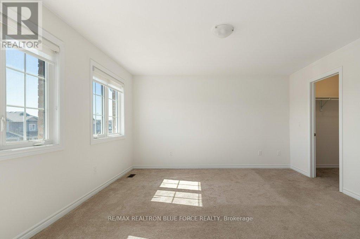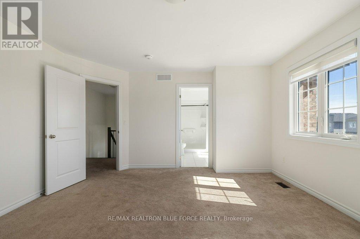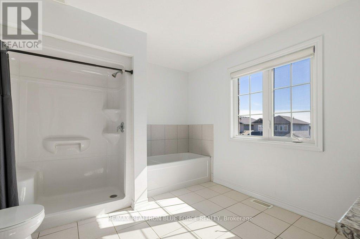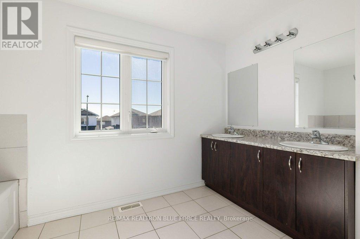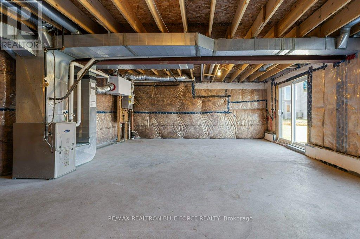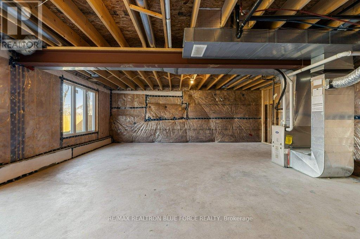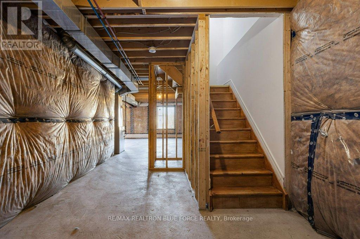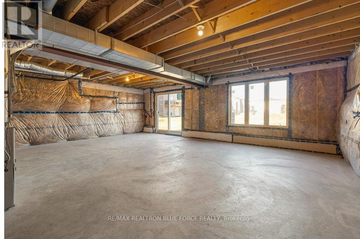50 Brennan Cres Loyalist, Ontario - MLS#: X8133734
$689,900
Great Community to Live & Grow. Newer Magnolia Model Detached home with 4 bedrooms and 2.5 baths. Found on a great corner lot in a quiet area with a grand double-door front entrance. Open concept living with a spacious kitchen with a breakfast area. Walk-out basement elevation. Convenient 2nd floor laundry access. Primary room boasts a large walk-in closet with a 5-piece ensuite washroom. Large garage with ample storage. Steps to greenspace and park. Close to schools, Hwy 401. Short drive to Kingston, Queens, and mall. **** EXTRAS **** All appliances included, blinds for all windows, automatic garage door opener. (id:51158)
MLS# X8133734 – FOR SALE : 50 Brennan Cres Loyalist – 4 Beds, 3 Baths Detached House ** Great Community to Live & Grow. Newer Magnolia Model Detached home with 4 bedrooms and 2.5 baths. Found on a great corner lot in a quiet area with a grand double-door front entrance. Open concept living with a spacious kitchen with a breakfast area. Walk-out basement elevation. Convenient 2nd floor laundry access. Primary room boasts a large walk-in closet with a 5-piece ensuite washroom. Large garage with ample storage. Steps to greenspace and park. Close to schools, Hwy 401. Short drive to Kingston, Queens, and mall.**** EXTRAS **** All appliances included, blinds for all windows, automatic garage door opener. (id:51158) ** 50 Brennan Cres Loyalist **
⚡⚡⚡ Disclaimer: While we strive to provide accurate information, it is essential that you to verify all details, measurements, and features before making any decisions.⚡⚡⚡
📞📞📞Please Call me with ANY Questions, 416-477-2620📞📞📞
Property Details
| MLS® Number | X8133734 |
| Property Type | Single Family |
| Parking Space Total | 3 |
About 50 Brennan Cres, Loyalist, Ontario
Building
| Bathroom Total | 3 |
| Bedrooms Above Ground | 4 |
| Bedrooms Total | 4 |
| Basement Development | Unfinished |
| Basement Features | Walk Out |
| Basement Type | N/a (unfinished) |
| Construction Style Attachment | Detached |
| Cooling Type | Central Air Conditioning |
| Exterior Finish | Vinyl Siding |
| Heating Fuel | Natural Gas |
| Heating Type | Forced Air |
| Stories Total | 2 |
| Type | House |
Parking
| Attached Garage |
Land
| Acreage | No |
| Size Irregular | 34.6 X 105.4 Ft ; 104.28 X 38.79 X 105.4 X 0.03 X 34.69 |
| Size Total Text | 34.6 X 105.4 Ft ; 104.28 X 38.79 X 105.4 X 0.03 X 34.69 |
Rooms
| Level | Type | Length | Width | Dimensions |
|---|---|---|---|---|
| Second Level | Primary Bedroom | 4.26 m | 4.69 m | 4.26 m x 4.69 m |
| Second Level | Bedroom 2 | 3.62 m | 3.38 m | 3.62 m x 3.38 m |
| Second Level | Bedroom 3 | 3.62 m | 3.96 m | 3.62 m x 3.96 m |
| Second Level | Bedroom 4 | 3.01 m | 2.77 m | 3.01 m x 2.77 m |
| Basement | Other | 13.1 m | 7.65 m | 13.1 m x 7.65 m |
| Main Level | Great Room | 3.99 m | 3.12 m | 3.99 m x 3.12 m |
| Main Level | Dining Room | 3.65 m | 2.98 m | 3.65 m x 2.98 m |
| Main Level | Kitchen | 3.38 m | 3.53 m | 3.38 m x 3.53 m |
| Main Level | Foyer | 2.49 m | 2.43 m | 2.49 m x 2.43 m |
https://www.realtor.ca/real-estate/26609824/50-brennan-cres-loyalist
Interested?
Contact us for more information

