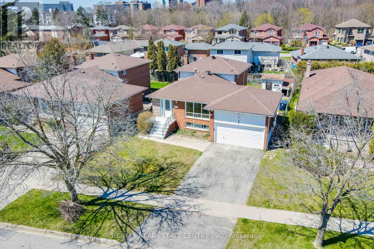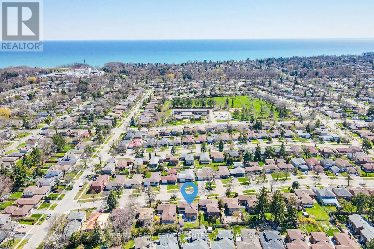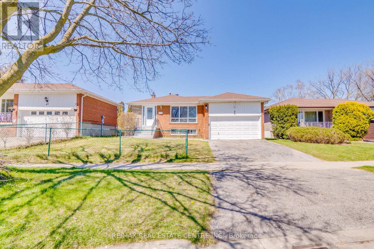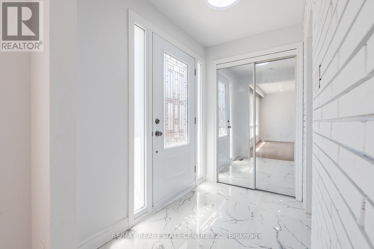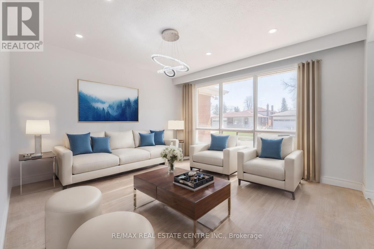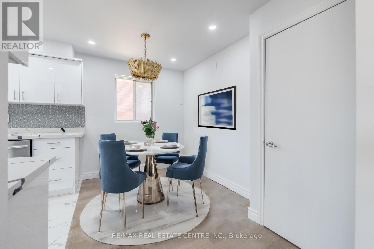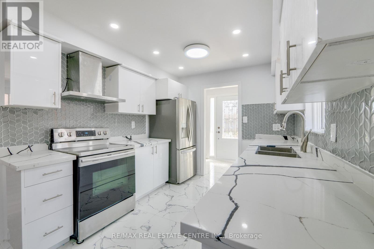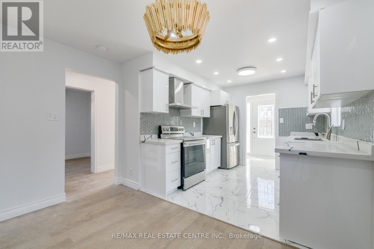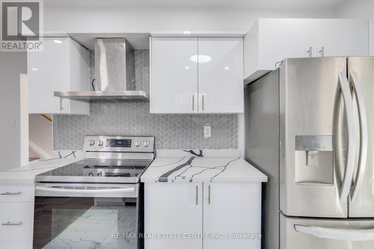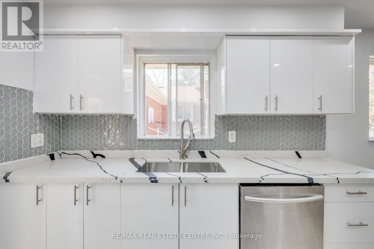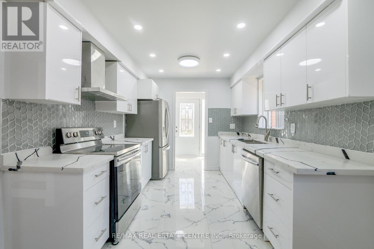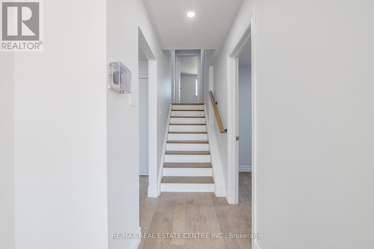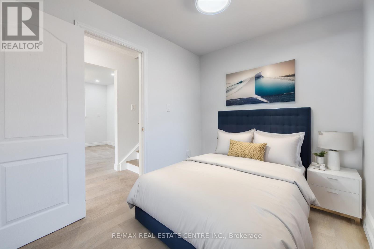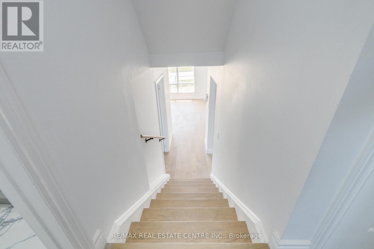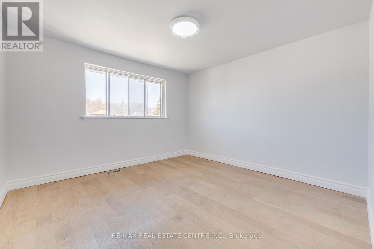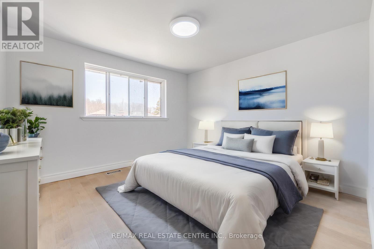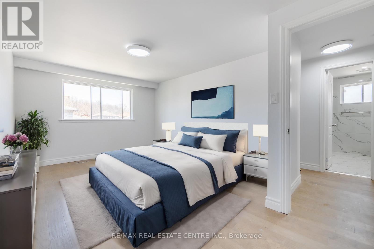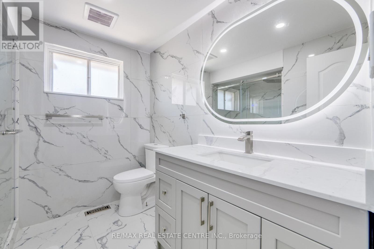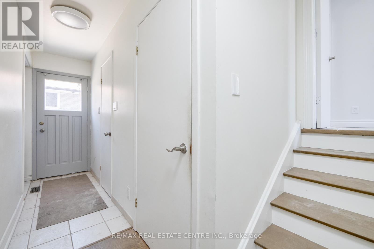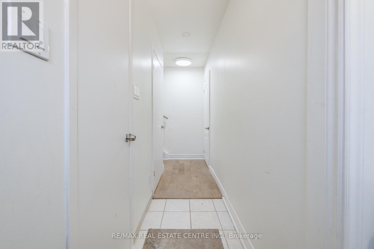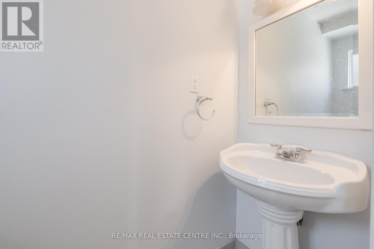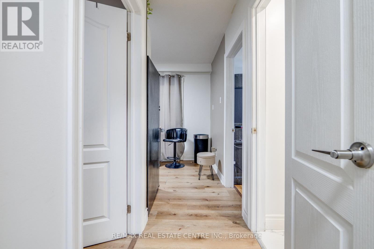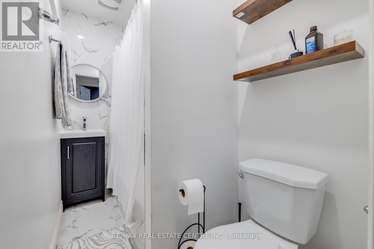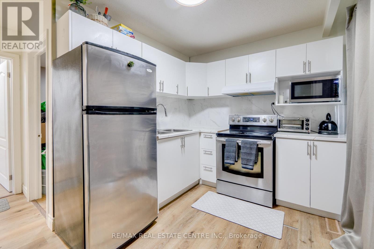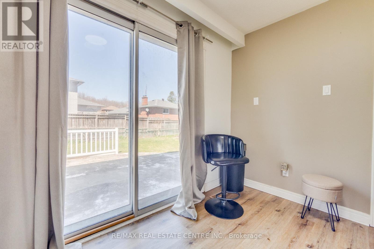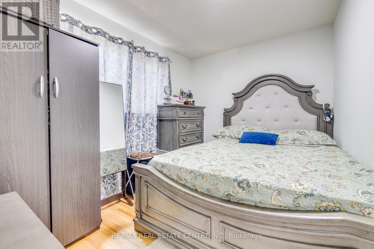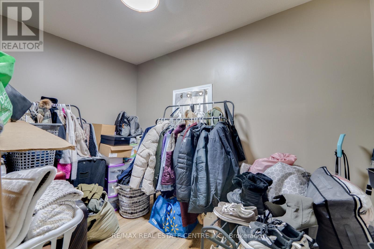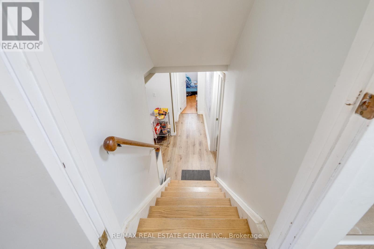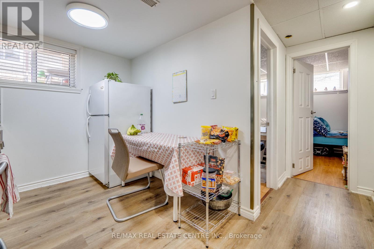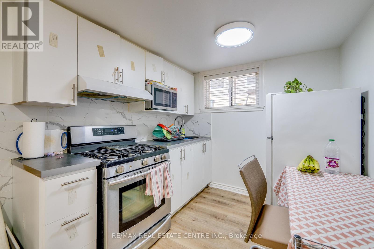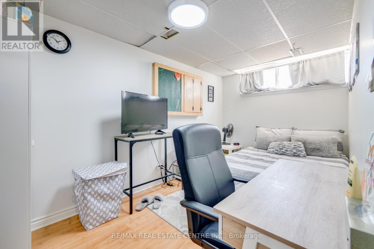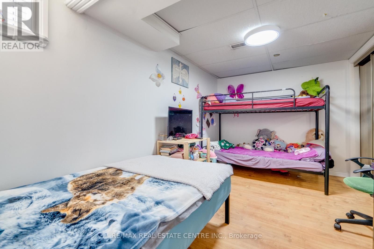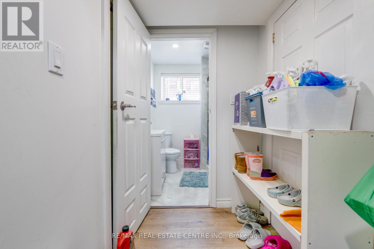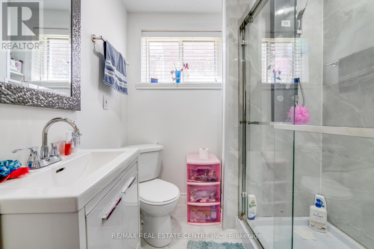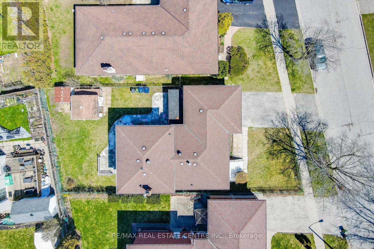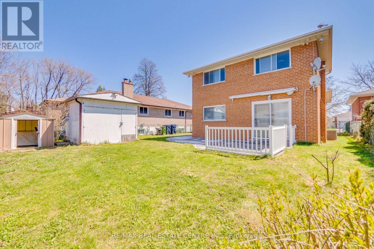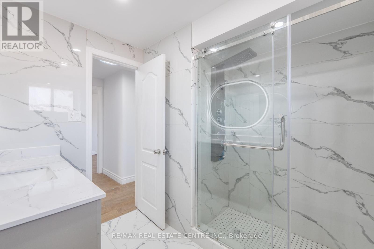50 Budworth Dr Toronto, Ontario - MLS#: E8287308
$1,639,999
Exquisitely Constructed Detached in the Heart of Scarborough. This home boasts over $200,000 in renovations and is updated from top to bottom, including brand new kitchens, quartz countertops, lighting fixtures, LED pot lights, updated washrooms, floorings, and much more. This stunning backsplit detached features two separate rental units. One in the middle level consists of two bedrooms and one full washroom, including a full kitchen and a living room. The lower portion of the home consists of another separate unit with two more bedrooms, a full washroom, and a living room. All units have their own separate entrances. This home has a staggering seven bedrooms in total with four washrooms. A retractable awning over the patio with a fully functional concrete patio, perfect to enjoy family gatherings and much more. This property is just minutes from the highway and features an astonishing neighborhood with an excellent walk score. Surrounded by schools and just minutes to the lake, shopping malls, parks, banks, restaurants, and much more, it's perfect for any family to call home! **** EXTRAS **** Stainless Steel : Fridge , Stove , Dishwasher . Washer and Drier . Basement has 2 Fridges , 2 Stoves .Separate Washer (id:51158)
MLS# E8287308 – FOR SALE : 50 Budworth Dr West Hill Toronto – 7 Beds, 4 Baths Detached House ** Exquisitely Constructed Detached in the Heart of Scarborough. This home boasts over $200,000 in renovations and is updated from top to bottom, including brand new kitchens, quartz countertops, lighting fixtures, LED pot lights, updated washrooms, floorings, and much more. This stunning backsplit detached features two separate rental units. One in the middle level consists of two bedrooms and one full washroom, including a full kitchen and a living room. The lower portion of the home consists of another separate unit with two more bedrooms, a full washroom, and a living room. All units have their own separate entrances. This home has a staggering seven bedrooms in total with four washrooms. A retractable awning over the patio with a fully functional concrete patio, perfect to enjoy family gatherings and much more. This property is just minutes from the highway and features an astonishing neighborhood with an excellent walk score. Surrounded by schools and just minutes to the lake, shopping malls, parks, banks, restaurants, and much more, it’s perfect for any family to call home! **** EXTRAS **** Stainless Steel : Fridge , Stove , Dishwasher . Washer and Drier . Basement has 2 Fridges , 2 Stoves .Separate Washer (id:51158) ** 50 Budworth Dr West Hill Toronto **
⚡⚡⚡ Disclaimer: While we strive to provide accurate information, it is essential that you to verify all details, measurements, and features before making any decisions.⚡⚡⚡
📞📞📞Please Call me with ANY Questions, 416-477-2620📞📞📞
Property Details
| MLS® Number | E8287308 |
| Property Type | Single Family |
| Community Name | West Hill |
| Amenities Near By | Hospital, Place Of Worship, Public Transit, Schools |
| Features | Level Lot |
| Parking Space Total | 4 |
About 50 Budworth Dr, Toronto, Ontario
Building
| Bathroom Total | 4 |
| Bedrooms Above Ground | 3 |
| Bedrooms Below Ground | 4 |
| Bedrooms Total | 7 |
| Basement Development | Finished |
| Basement Features | Separate Entrance |
| Basement Type | N/a (finished) |
| Construction Style Attachment | Detached |
| Construction Style Split Level | Backsplit |
| Cooling Type | Central Air Conditioning |
| Exterior Finish | Brick |
| Fireplace Present | Yes |
| Heating Fuel | Natural Gas |
| Heating Type | Forced Air |
| Type | House |
Parking
| Attached Garage |
Land
| Acreage | No |
| Land Amenities | Hospital, Place Of Worship, Public Transit, Schools |
| Size Irregular | 50.75 X 111 Ft |
| Size Total Text | 50.75 X 111 Ft |
Rooms
| Level | Type | Length | Width | Dimensions |
|---|---|---|---|---|
| Second Level | Bedroom 2 | 2.37 m | 1 m | 2.37 m x 1 m |
| Basement | Bedroom 4 | 3.35 m | 2.48 m | 3.35 m x 2.48 m |
| Lower Level | Bedroom | 4 m | 2.5 m | 4 m x 2.5 m |
| Lower Level | Bedroom | 4.5 m | 2.7 m | 4.5 m x 2.7 m |
| Lower Level | Living Room | 4.3 m | 2.5 m | 4.3 m x 2.5 m |
| Main Level | Living Room | 4 m | 3.6 m | 4 m x 3.6 m |
| Main Level | Kitchen | 3.17 m | 2.79 m | 3.17 m x 2.79 m |
| Main Level | Dining Room | 3.48 m | 2.67 m | 3.48 m x 2.67 m |
| Main Level | Bedroom 3 | 3 m | 2.5 m | 3 m x 2.5 m |
| In Between | Living Room | 3.35 m | 2.43 m | 3.35 m x 2.43 m |
| In Between | Bedroom 5 | 3.35 m | 2.48 m | 3.35 m x 2.48 m |
| In Between | Bathroom | Measurements not available |
Utilities
| Sewer | Installed |
| Natural Gas | Installed |
| Electricity | Installed |
| Cable | Installed |
https://www.realtor.ca/real-estate/26818312/50-budworth-dr-toronto-west-hill
Interested?
Contact us for more information

