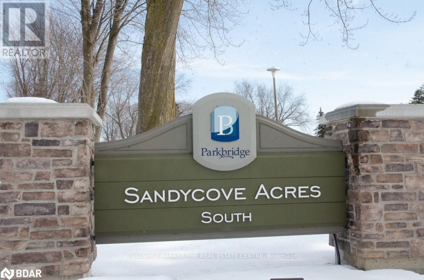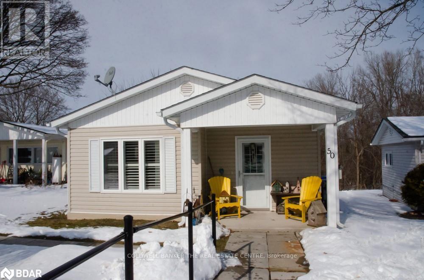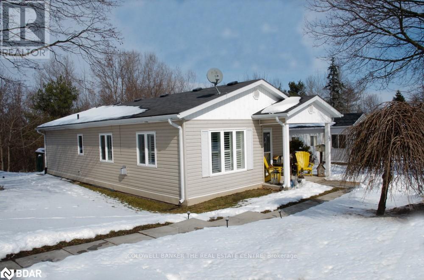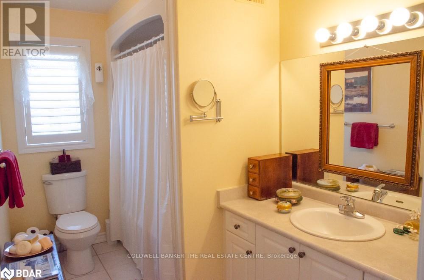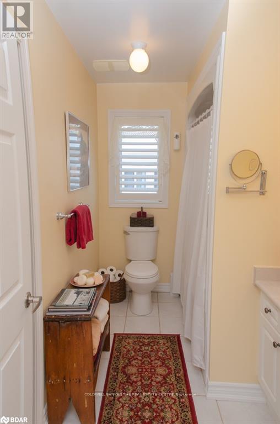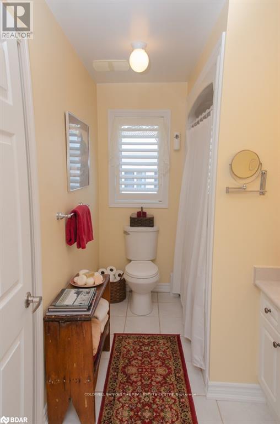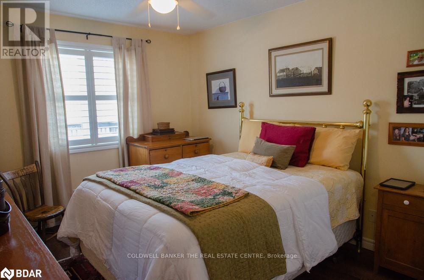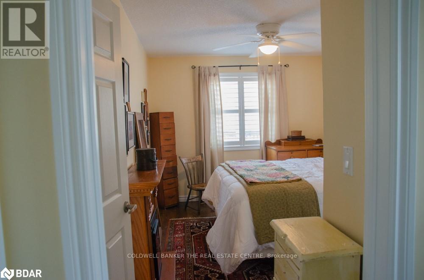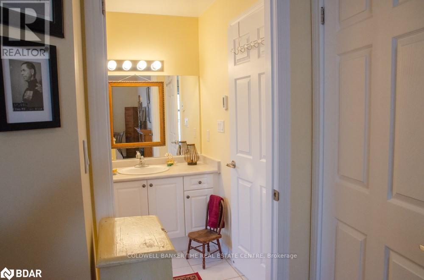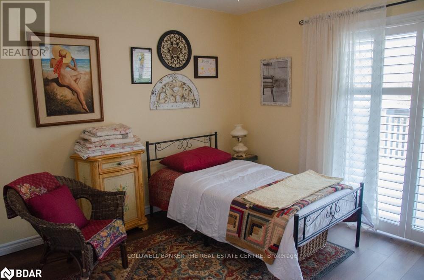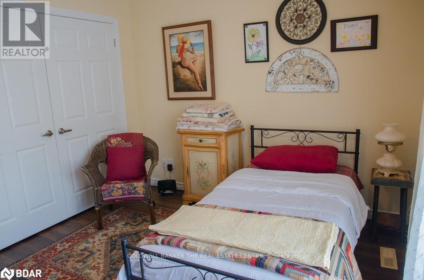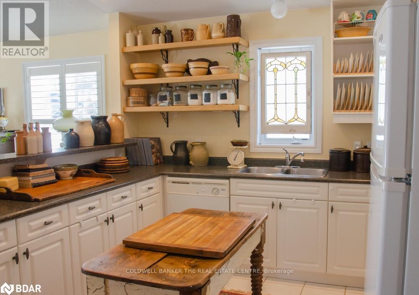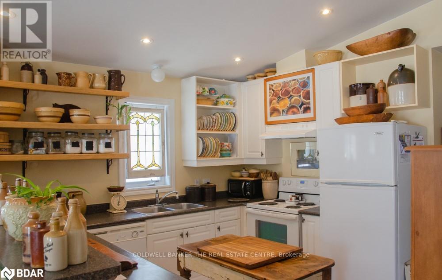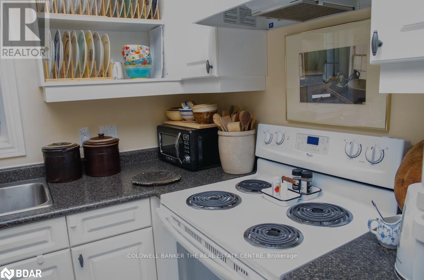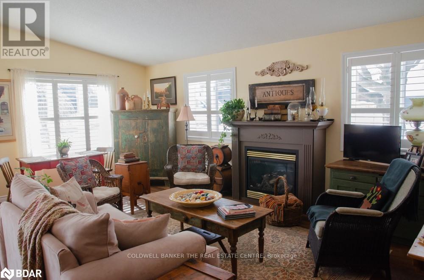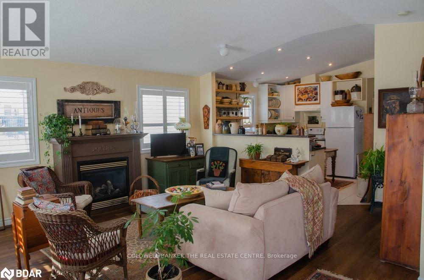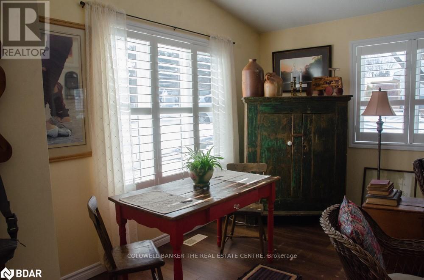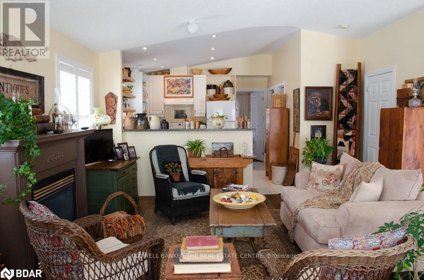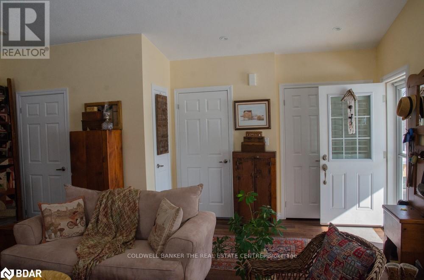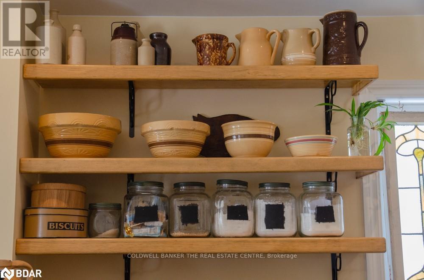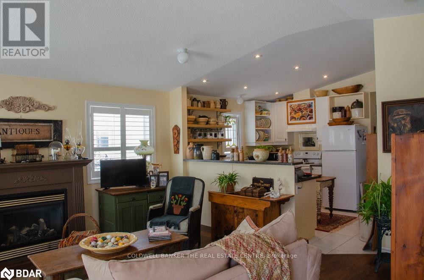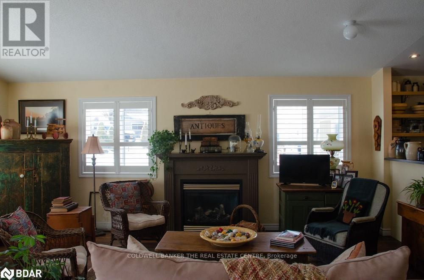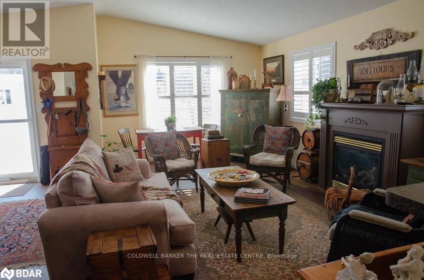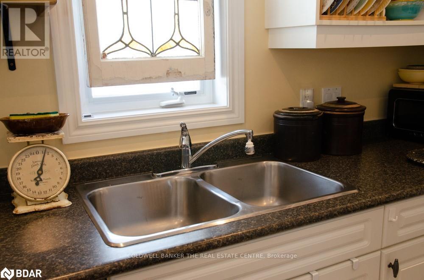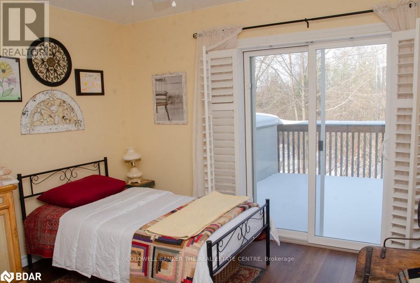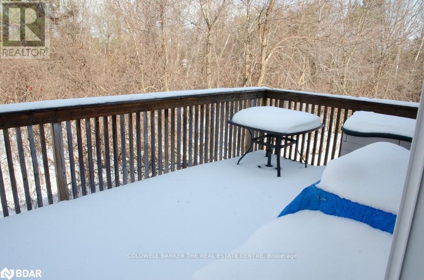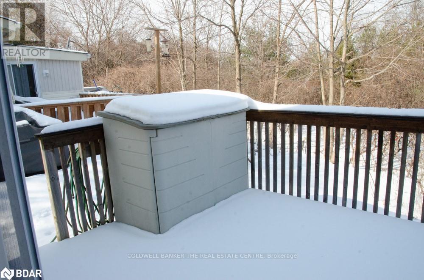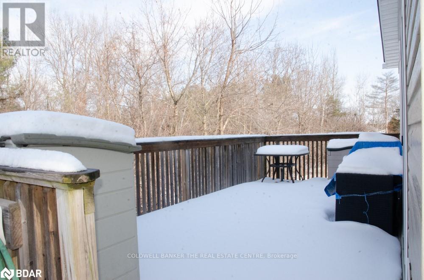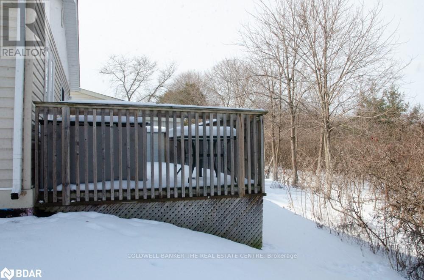50 Flora Dr Innisfil, Ontario - MLS#: N8139022
$439,900
2-Bedroom, 2-Bathroom Single Family Home Built On Site On A Cement Pad With Crawl Space Backing Onto Greenspace. Bright & Spacious With Vaulted Ceilings In The Living Room, Dining Area & Kitchen, New Engineered Hardwood Floors With Corked Backing For Extra Warmth. Heated Floors In Both Bathrooms & Kitchen. Newly Painted Throughout. California Blinds. Walkout Above Ground Deck Overlooking Ravine With Complete Privacy. Central Vacuum, Gas Heat, Gas Fireplace in Living Area, Parking For 2-Vehicles. Amenities Include 2-Heated Outdoor Pools, Wood Working Shop, Gym & Much More. Don't Miss Out On This Single Family Home In Desirable Sandy Cove Acres. **** EXTRAS **** Central Vacuum (id:51158)
MLS# N8139022 – FOR SALE : 50 Flora Dr Rural Innisfil Innisfil – 2 Beds, 2 Baths Other ** 2-Bedroom, 2-Bathroom Single Family Home Built On Site On A Cement Pad With Crawl Space Backing Onto Greenspace. Bright & Spacious With Vaulted Ceilings In The Living Room, Dining Area & Kitchen, New Engineered Hardwood Floors With Corked Backing For Extra Warmth. Heated Floors In Both Bathrooms & Kitchen. Newly Painted Throughout. California Blinds. Walkout Above Ground Deck Overlooking Ravine With Complete Privacy. Central Vacuum, Gas Heat, Gas Fireplace in Living Area, Parking For 2-Vehicles. Amenities Include 2-Heated Outdoor Pools, Wood Working Shop, Gym & Much More. Don’t Miss Out On This Single Family Home In Desirable Sandy Cove Acres.**** EXTRAS **** Central Vacuum (id:51158) ** 50 Flora Dr Rural Innisfil Innisfil **
⚡⚡⚡ Disclaimer: While we strive to provide accurate information, it is essential that you to verify all details, measurements, and features before making any decisions.⚡⚡⚡
📞📞📞Please Call me with ANY Questions, 416-477-2620📞📞📞
Property Details
| MLS® Number | N8139022 |
| Property Type | Single Family |
| Community Name | Rural Innisfil |
| Community Features | Community Centre |
| Parking Space Total | 2 |
About 50 Flora Dr, Innisfil, Ontario
Building
| Bathroom Total | 2 |
| Bedrooms Above Ground | 2 |
| Bedrooms Total | 2 |
| Architectural Style | Bungalow |
| Basement Type | Crawl Space |
| Cooling Type | Central Air Conditioning |
| Exterior Finish | Vinyl Siding |
| Fireplace Present | Yes |
| Heating Fuel | Natural Gas |
| Heating Type | Forced Air |
| Stories Total | 1 |
| Type | Other |
Land
| Acreage | No |
| Surface Water | Lake/pond |
Rooms
| Level | Type | Length | Width | Dimensions |
|---|---|---|---|---|
| Main Level | Living Room | 5.66 m | 6.15 m | 5.66 m x 6.15 m |
| Main Level | Dining Room | 5.66 m | 6.15 m | 5.66 m x 6.15 m |
| Main Level | Kitchen | 3.53 m | 3.28 m | 3.53 m x 3.28 m |
| Main Level | Primary Bedroom | 4.32 m | 2.74 m | 4.32 m x 2.74 m |
| Main Level | Bedroom | 3.53 m | 3.12 m | 3.53 m x 3.12 m |
| Main Level | Bathroom | Measurements not available | ||
| Main Level | Bathroom | Measurements not available | ||
| Main Level | Laundry Room | Measurements not available |
https://www.realtor.ca/real-estate/26617776/50-flora-dr-innisfil-rural-innisfil
Interested?
Contact us for more information

