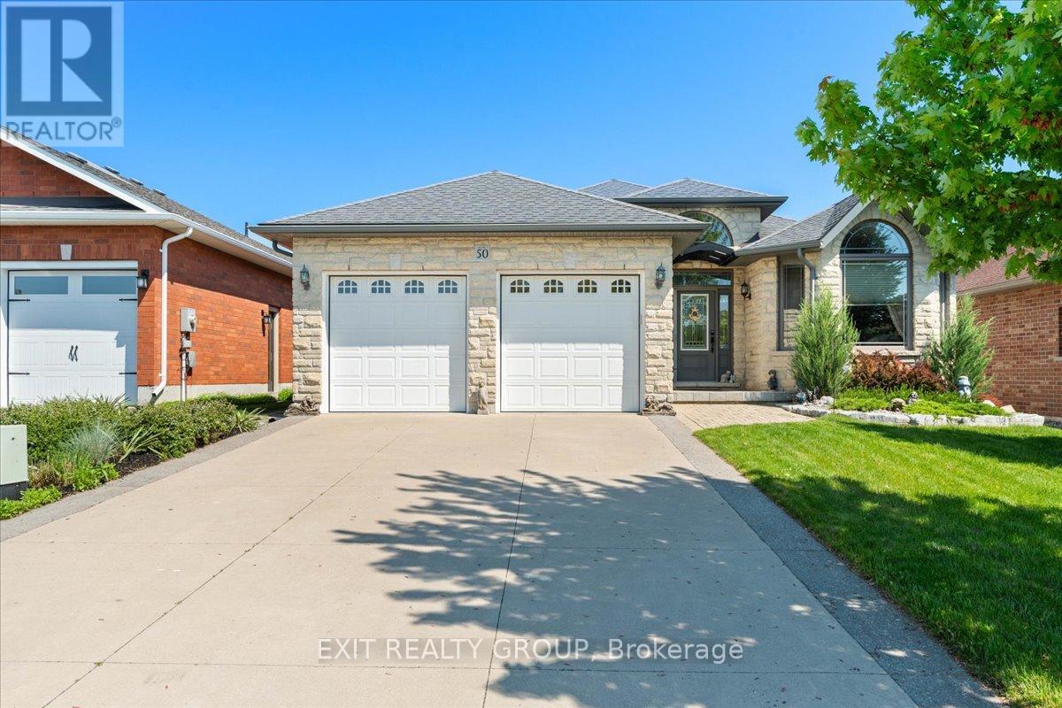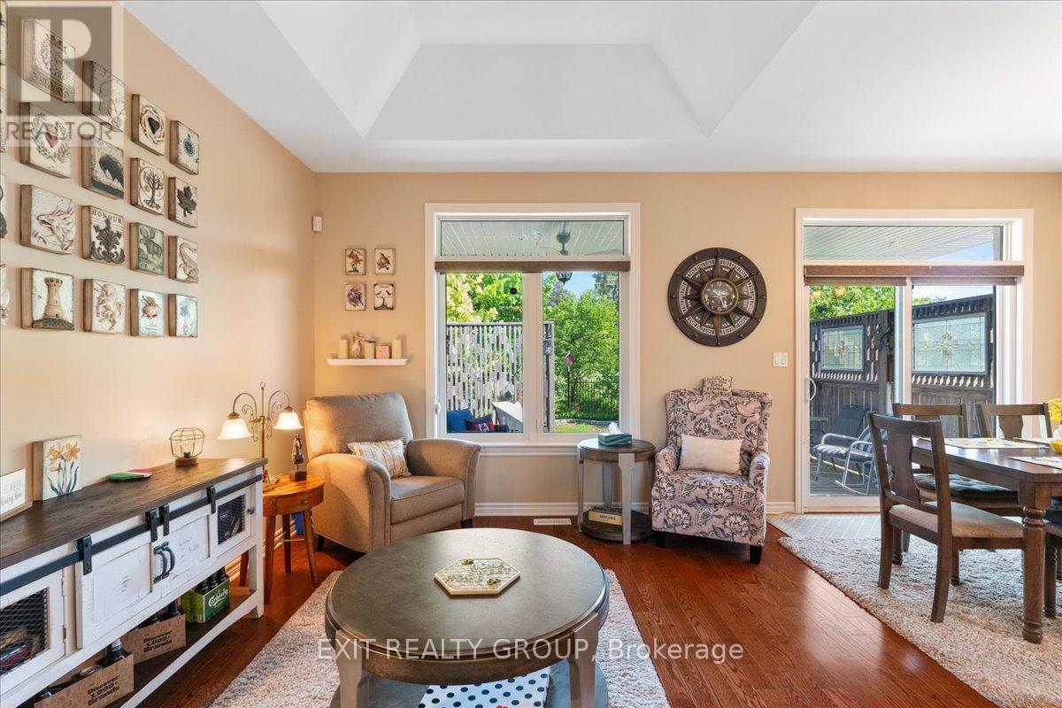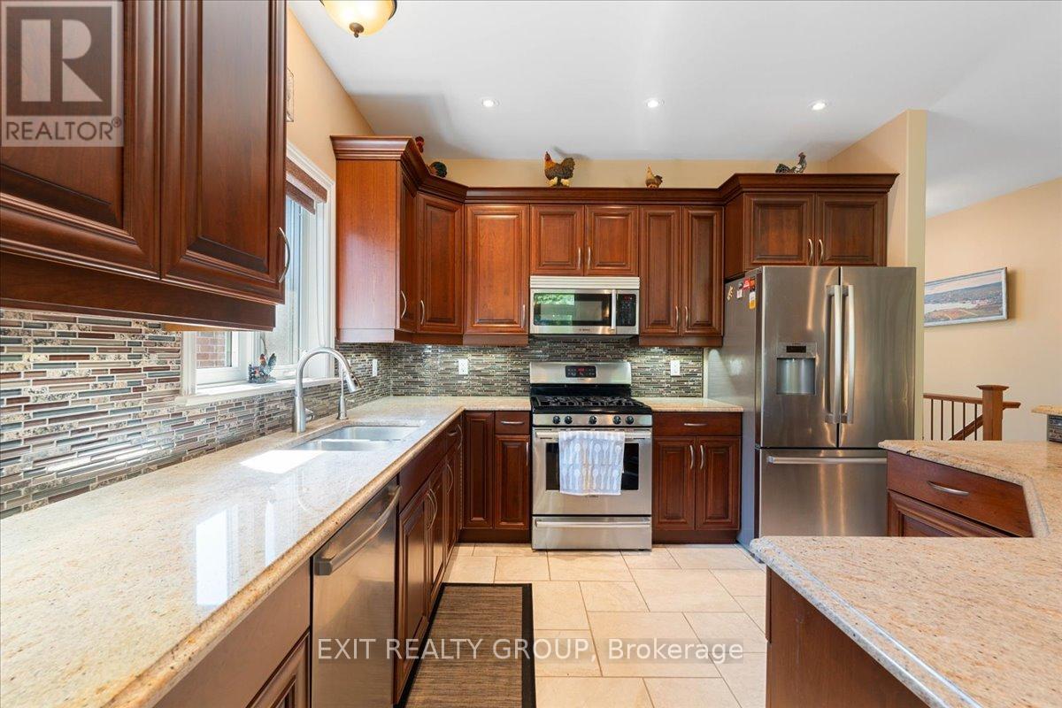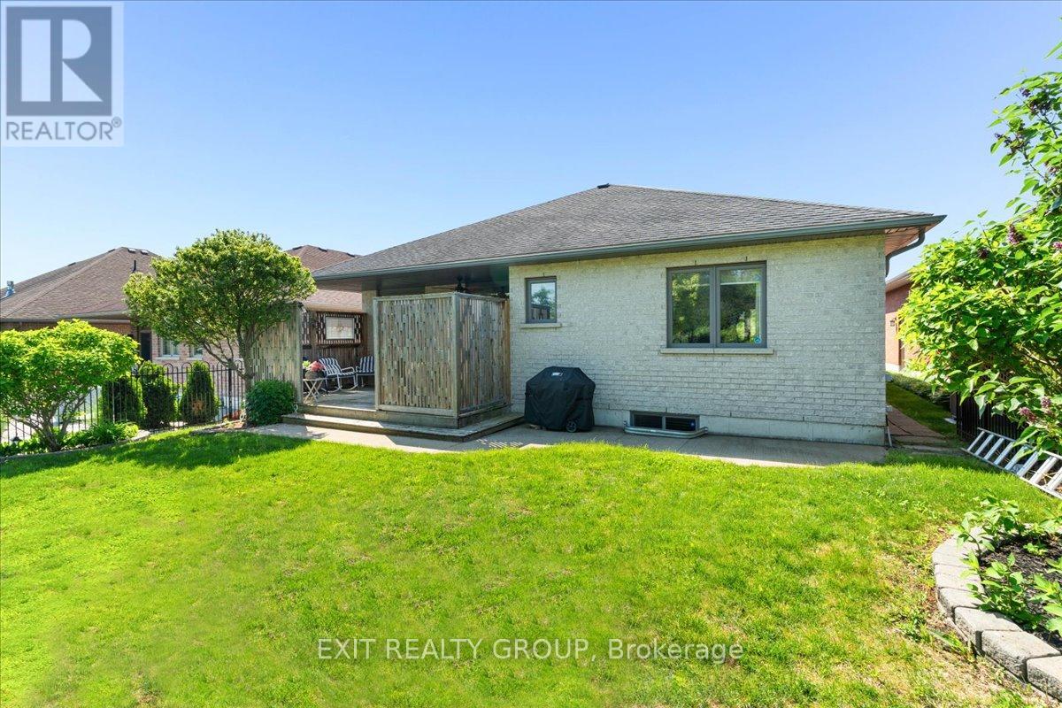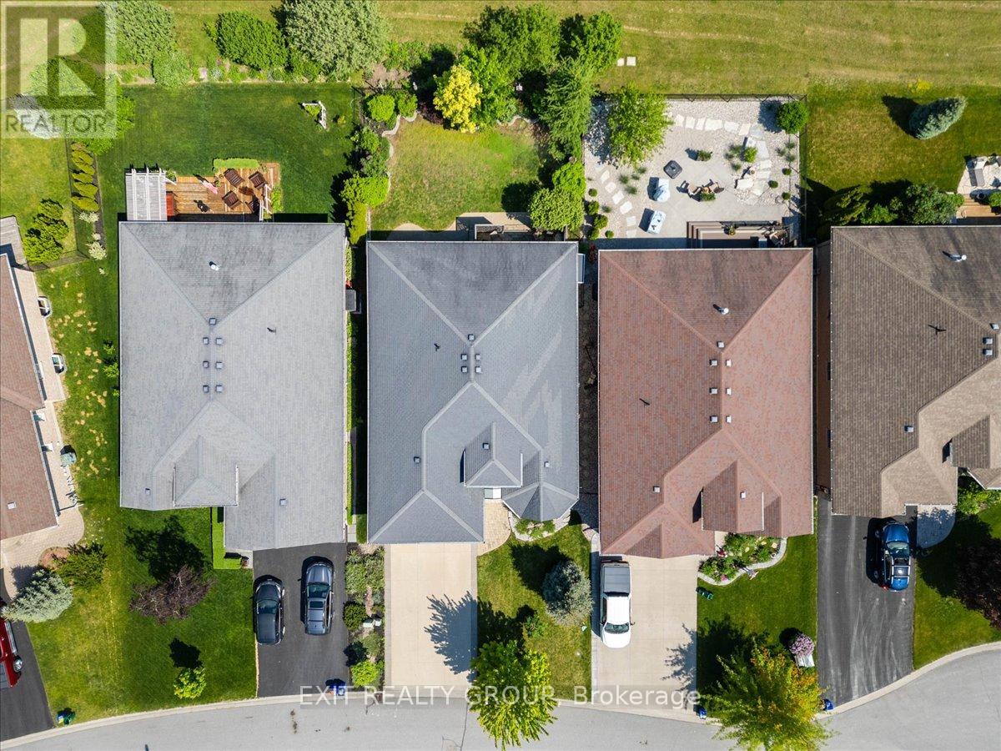50 Gale Crescent Belleville, Ontario - MLS#: X8366974
$849,900
*Premium lot* Welcome to 50 Gale Cres. 5 bedrooms and 3 bathrooms. All brick and stone Staikos built bungalow in Caniff Mills Estates. Located towards the end of the cul-de-sac with green space behind the property makes for the ultimate private location. Granite counters throughout the home. Stainless steel appliances. 9ft ceilings with a tray ceiling feature in the living room and large bay window at the front of the house. Primary bedroom has a walk in closet and en-suite with a tiled glass shower. Hardwood floors throughout the home (no carpet). Main floor laundry room. Beautifully finished basement has a full bathroom with glass shower, 2 bedrooms and nicely finished, tiled storage/mechanical room with newer owned on demand water heater. In ground sprinkler system, fully fenced, quiet backyard close to walking trails by the river, dog park and playground. The property is close to shopping, dining, healthcare and other amenities. Great schools with bus pickup including Harmony School. (id:51158)
MLS# X8366974 – FOR SALE : 50 Gale Crescent Belleville – 5 Beds, 3 Baths Detached House ** Welcome to 50 Gale Cres. 5 bedrooms and 3 bathrooms. All brick and stone Staikos built bungalow in Caniff Mills Estates. Located towards the end of the cul-de-sac with green space behind the property makes for the ultimate private location. Granite counters throughout the home. Stainless steel appliances. High ceilings with a tray ceiling in the living room and large bay window at the front of the house. Primary bedroom has a walk in closet and en-suite with a tiled glass shower. Hardwood floors throughout the home (no carpet). Main floor laundry room. Beautifully finished basement has a full bathroom with glass shower, 2 bedrooms and nicely finished, tiled storage/mechanical room with newer owned on demand water heater. Fully fenced, quiet backyard close to walking trails by the river, dog park and playground. The property is close to shopping, dining, healthcare and other amenities. Great schools with bus pickup including Harmony School. (id:51158) ** 50 Gale Crescent Belleville **
⚡⚡⚡ Disclaimer: While we strive to provide accurate information, it is essential that you to verify all details, measurements, and features before making any decisions.⚡⚡⚡
📞📞📞Please Call me with ANY Questions, 416-477-2620📞📞📞
Property Details
| MLS® Number | X8366974 |
| Property Type | Single Family |
| Amenities Near By | Park |
| Community Features | School Bus |
| Features | Conservation/green Belt, Carpet Free |
| Parking Space Total | 6 |
About 50 Gale Crescent, Belleville, Ontario
Building
| Bathroom Total | 3 |
| Bedrooms Above Ground | 3 |
| Bedrooms Below Ground | 2 |
| Bedrooms Total | 5 |
| Appliances | Garage Door Opener Remote(s), Water Heater - Tankless, Dishwasher, Dryer, Microwave, Refrigerator, Stove, Washer, Water Heater |
| Architectural Style | Bungalow |
| Basement Type | Full |
| Construction Style Attachment | Detached |
| Cooling Type | Central Air Conditioning |
| Exterior Finish | Brick, Stone |
| Foundation Type | Poured Concrete |
| Heating Fuel | Natural Gas |
| Heating Type | Forced Air |
| Stories Total | 1 |
| Type | House |
| Utility Water | Municipal Water |
Parking
| Attached Garage |
Land
| Acreage | No |
| Land Amenities | Park |
| Sewer | Sanitary Sewer |
| Size Irregular | 49 X 116 Ft |
| Size Total Text | 49 X 116 Ft|under 1/2 Acre |
| Surface Water | River/stream |
Rooms
| Level | Type | Length | Width | Dimensions |
|---|---|---|---|---|
| Basement | Bedroom 5 | 3.32 m | 3.26 m | 3.32 m x 3.26 m |
| Basement | Recreational, Games Room | 11.52 m | 7.34 m | 11.52 m x 7.34 m |
| Basement | Bedroom 4 | 4.54 m | 3.68 m | 4.54 m x 3.68 m |
| Ground Level | Living Room | 3.65 m | 3.38 m | 3.65 m x 3.38 m |
| Ground Level | Dining Room | 3.93 m | 3.38 m | 3.93 m x 3.38 m |
| Ground Level | Kitchen | 6.73 m | 3.08 m | 6.73 m x 3.08 m |
| Ground Level | Family Room | 6.55 m | 2.74 m | 6.55 m x 2.74 m |
| Ground Level | Primary Bedroom | 4.2 m | 3.99 m | 4.2 m x 3.99 m |
| Ground Level | Bedroom 2 | 3.35 m | 2.77 m | 3.35 m x 2.77 m |
| Ground Level | Bedroom 3 | 4.23 m | 3.03 m | 4.23 m x 3.03 m |
| Ground Level | Laundry Room | 3.03 m | 2.11 m | 3.03 m x 2.11 m |
https://www.realtor.ca/real-estate/26935903/50-gale-crescent-belleville
Interested?
Contact us for more information

