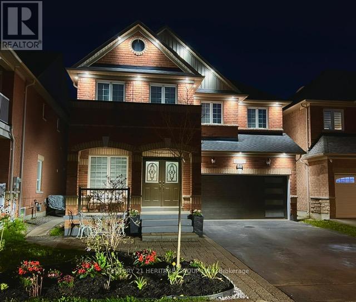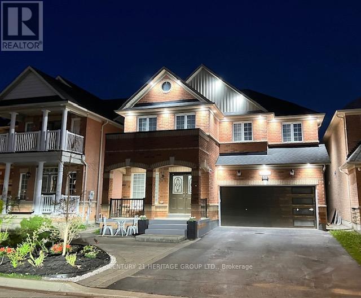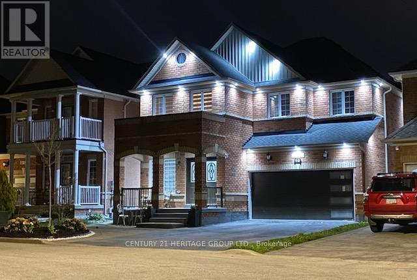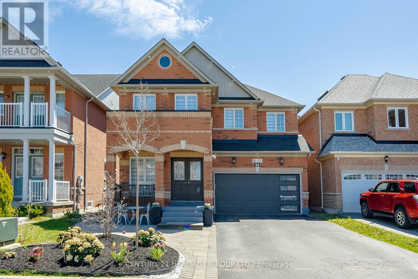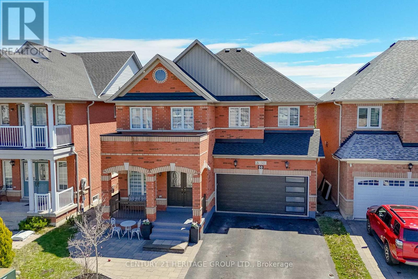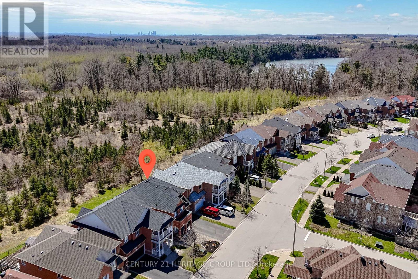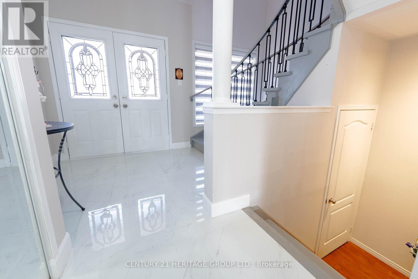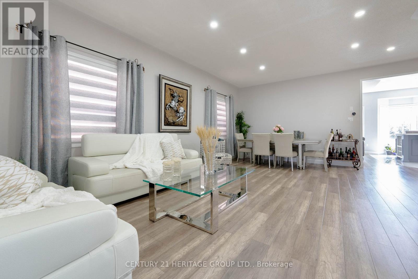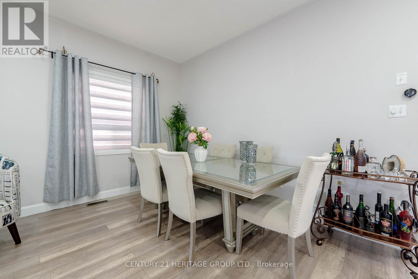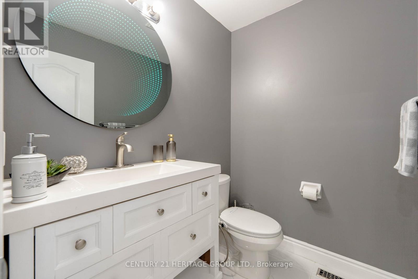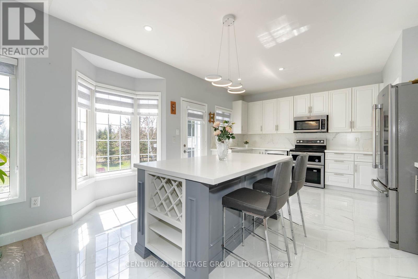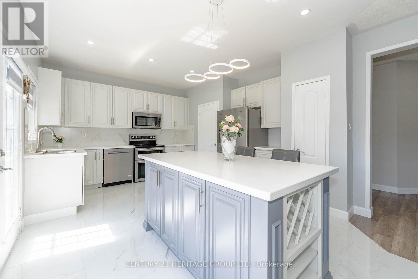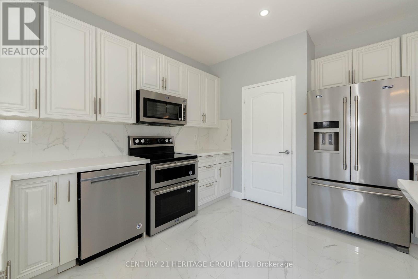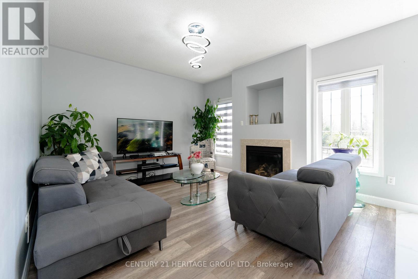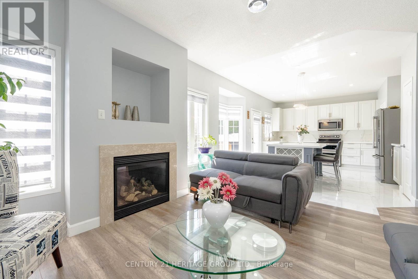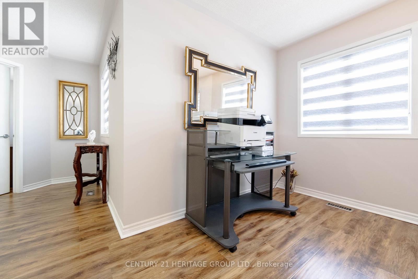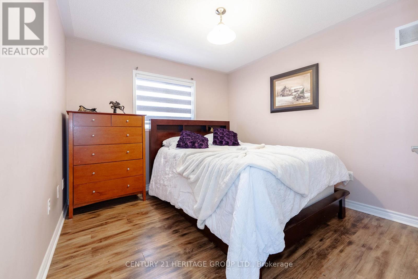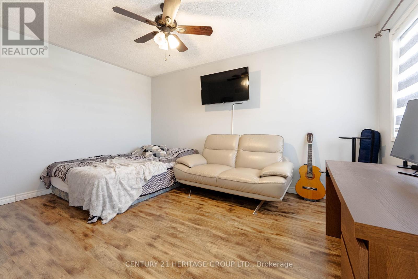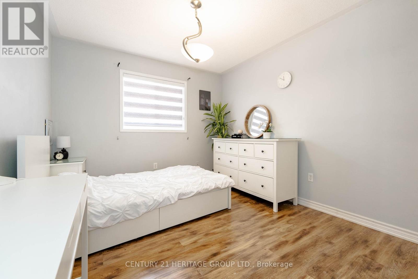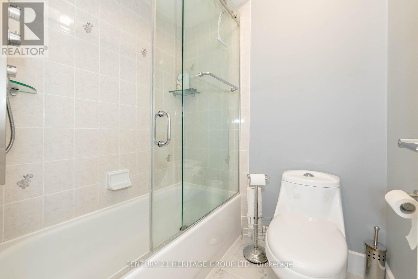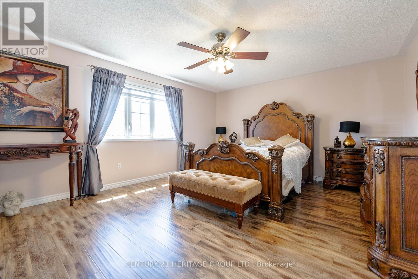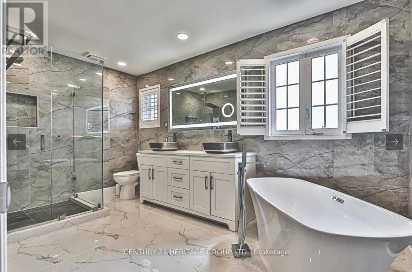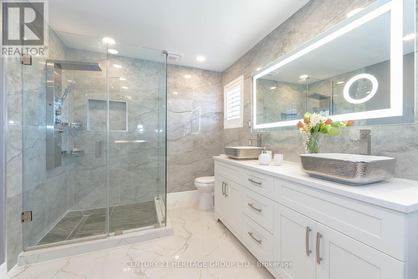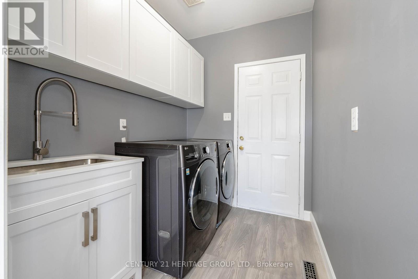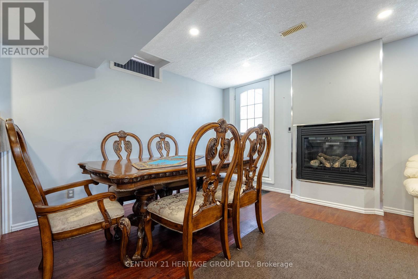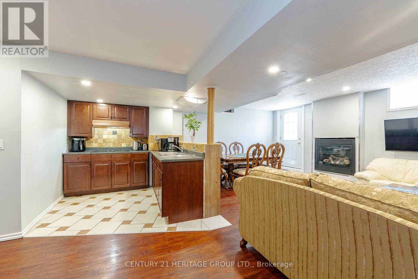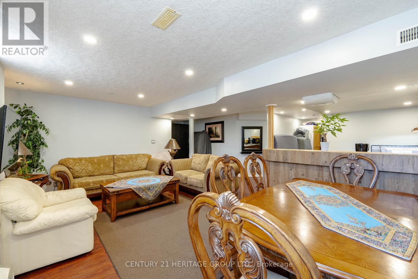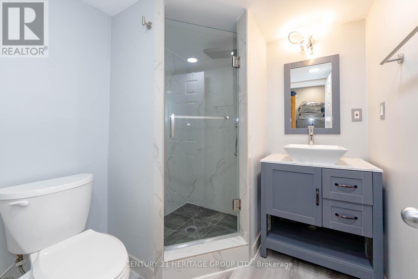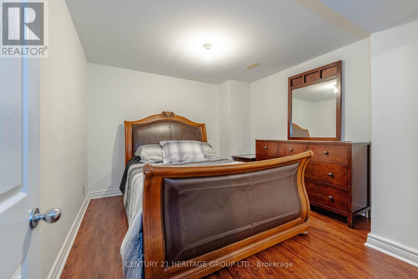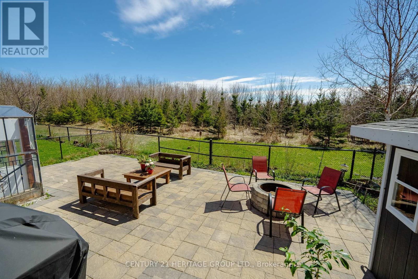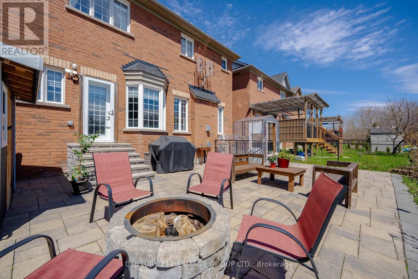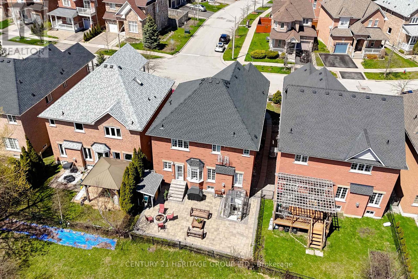50 Trish Dr Richmond Hill, Ontario - MLS#: N8273340
$1,899,000
This Stunning 4+1 Detached house is located in a quiet court, Gorgeous Ravine view in the family room and kitchen which is enjoyable every time of the year. Almost 2470 Sq Ft without basement. Spent $$$ for renovations. Gorgeous kitchen with a big island. Great location between Bayview and Yonge, separated finished basement for In-laws suit or additional income. Minutes to HWY 404, walking distance to high ranking school, Trail, Bond Lake, Yonge St & Bayview Ave. No sidewalk. New Garage door, new shingles, new blinds, exterior pot lights, and lots of more features. Must see! (id:51158)
MLS# N8273340 – FOR SALE : 50 Trish Dr Oak Ridges Richmond Hill – 5 Beds, 4 Baths Detached House ** This Stunning 4+1 Detached house located in a quiet court,Gorgeous Ravine view in family room and kitchen which enjoyable every time of the year.Spent over $200k for renovations. Gorgeous kitchen with big Island. Great location between Bayview and Yonge, separated finished basement for In-laws suit or additional income. Minutes to Hyw 404 walking distance to school, Trail, Lake Wilcox, Yonge Street & Bayview Ave. No sidewalk.New Grage door, new shingles, new blinds, and lots of more features. Must see (id:51158) ** 50 Trish Dr Oak Ridges Richmond Hill **
⚡⚡⚡ Disclaimer: While we strive to provide accurate information, it is essential that you to verify all details, measurements, and features before making any decisions.⚡⚡⚡
📞📞📞Please Call me with ANY Questions, 416-477-2620📞📞📞
Property Details
| MLS® Number | N8273340 |
| Property Type | Single Family |
| Community Name | Oak Ridges |
| Amenities Near By | Park, Public Transit, Schools |
| Community Features | Community Centre |
| Features | Ravine |
| Parking Space Total | 6 |
About 50 Trish Dr, Richmond Hill, Ontario
Building
| Bathroom Total | 4 |
| Bedrooms Above Ground | 4 |
| Bedrooms Below Ground | 1 |
| Bedrooms Total | 5 |
| Basement Development | Finished |
| Basement Features | Separate Entrance |
| Basement Type | N/a (finished) |
| Construction Style Attachment | Detached |
| Cooling Type | Central Air Conditioning |
| Exterior Finish | Brick |
| Fireplace Present | Yes |
| Heating Fuel | Natural Gas |
| Heating Type | Forced Air |
| Stories Total | 2 |
| Type | House |
Parking
| Attached Garage |
Land
| Acreage | No |
| Land Amenities | Park, Public Transit, Schools |
| Size Irregular | 39.37 X 88.58 Ft |
| Size Total Text | 39.37 X 88.58 Ft |
Rooms
| Level | Type | Length | Width | Dimensions |
|---|---|---|---|---|
| Second Level | Primary Bedroom | 5.17 m | 4.27 m | 5.17 m x 4.27 m |
| Second Level | Bedroom 2 | 3.46 m | 4.13 m | 3.46 m x 4.13 m |
| Second Level | Bedroom 3 | 3.34 m | 3.04 m | 3.34 m x 3.04 m |
| Second Level | Bedroom 4 | 3.34 m | 3.04 m | 3.34 m x 3.04 m |
| Second Level | Office | Measurements not available | ||
| Basement | Bedroom 5 | Measurements not available | ||
| Basement | Family Room | Measurements not available | ||
| Basement | Kitchen | Measurements not available | ||
| Main Level | Living Room | 6.6 m | 4.2 m | 6.6 m x 4.2 m |
| Main Level | Dining Room | 6.6 m | 4.2 m | 6.6 m x 4.2 m |
| Main Level | Family Room | 4.45 m | 3.89 m | 4.45 m x 3.89 m |
| Main Level | Kitchen | 4.1 m | 4.89 m | 4.1 m x 4.89 m |
Utilities
| Sewer | Installed |
| Natural Gas | Installed |
https://www.realtor.ca/real-estate/26805906/50-trish-dr-richmond-hill-oak-ridges
Interested?
Contact us for more information

