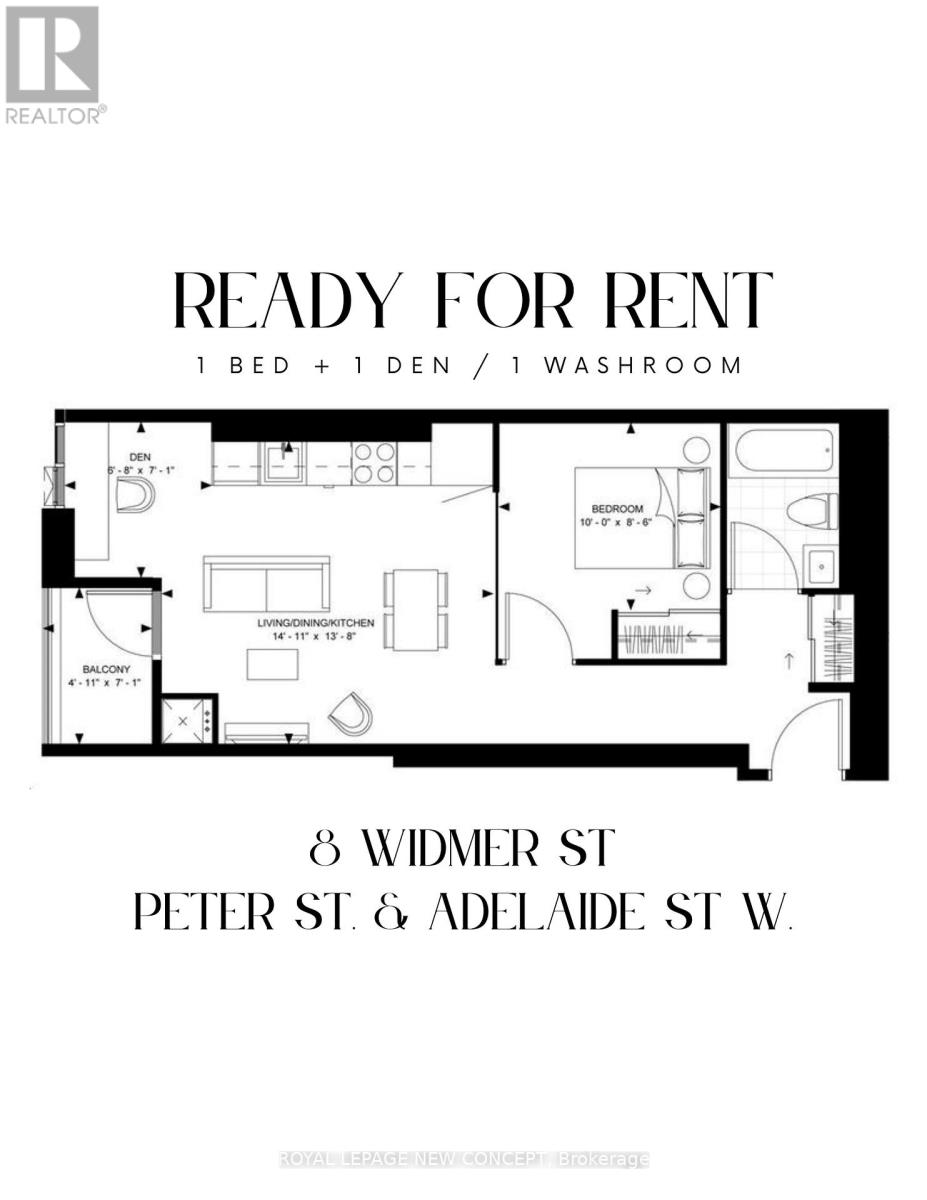501 - 8 Widmer Street Toronto, Ontario - MLS#: C8374358
$2,300 Monthly
Welcome to Theatre District Condos: Never-Lived-In 1 Bed + Den. Step into luxury at the brand-new Theatre District Condos, nestled in the heart of King West Village, offering an open-concept layout, and luxurious amenities including a seasonal outdoor pool, theatre, 24-hour concierge, fitness centre, and prime location near Torontos vibrant districts! **** EXTRAS **** Fridge, Stove, Microwave, Dishwasher, Stacked Washer/Dryer, Existing Light Fixtures, and window coverings. (id:51158)
MLS# C8374358 – FOR RENT : 501 – 8 Widmer Street Waterfront Communities C1 Toronto – 2 Beds, 1 Baths Apartment ** Welcome to Theatre District Condos: Never-Lived-In 1 Bed + Denstep into luxury at the brand-new Theatre District Condos, nestled in the heart of King West Village, offering an open-concept layout, and luxurious amenities including a seasonal outdoor pool, theatre, 24-hour concierge, fitness centre, and prime location near Torontos vibrant districts! **** EXTRAS **** Fridge, Stove, Microwave, Dishwasher, Stacked Washer/Dryer, Existing Light Fixtures, and window coverings. (id:51158) ** 501 – 8 Widmer Street Waterfront Communities C1 Toronto **
⚡⚡⚡ Disclaimer: While we strive to provide accurate information, it is essential that you to verify all details, measurements, and features before making any decisions.⚡⚡⚡
📞📞📞Please Call me with ANY Questions, 416-477-2620📞📞📞
Property Details
| MLS® Number | C8374358 |
| Property Type | Single Family |
| Community Name | Waterfront Communities C1 |
| Community Features | Pets Not Allowed |
| Features | Balcony |
About 501 - 8 Widmer Street, Toronto, Ontario
Building
| Bathroom Total | 1 |
| Bedrooms Above Ground | 1 |
| Bedrooms Below Ground | 1 |
| Bedrooms Total | 2 |
| Cooling Type | Central Air Conditioning |
| Exterior Finish | Concrete |
| Heating Fuel | Natural Gas |
| Heating Type | Forced Air |
| Type | Apartment |
Land
| Acreage | No |
Rooms
| Level | Type | Length | Width | Dimensions |
|---|---|---|---|---|
| Flat | Living Room | 4.21 m | 4.3 m | 4.21 m x 4.3 m |
| Flat | Dining Room | 4.21 m | 4.3 m | 4.21 m x 4.3 m |
| Flat | Kitchen | 4.21 m | 4.3 m | 4.21 m x 4.3 m |
| Flat | Primary Bedroom | 2.62 m | 3.05 m | 2.62 m x 3.05 m |
| Flat | Den | 2.16 m | 2.07 m | 2.16 m x 2.07 m |
https://www.realtor.ca/real-estate/26946628/501-8-widmer-street-toronto-waterfront-communities-c1
Interested?
Contact us for more information



