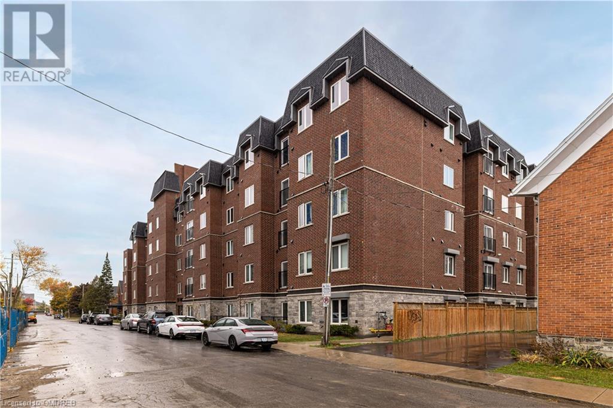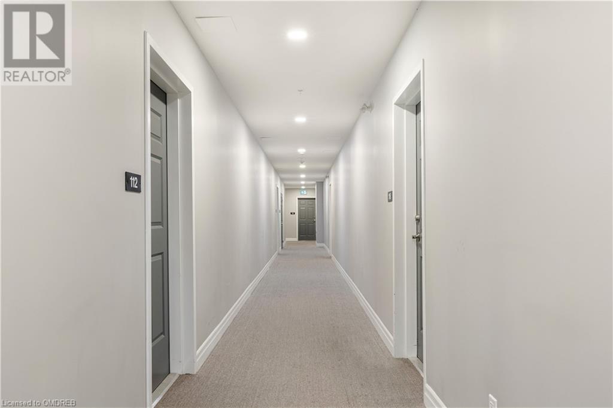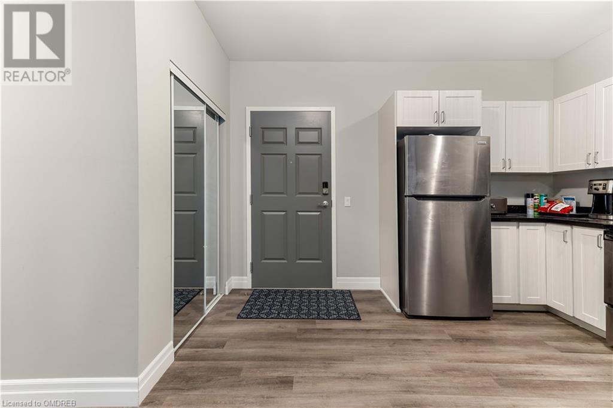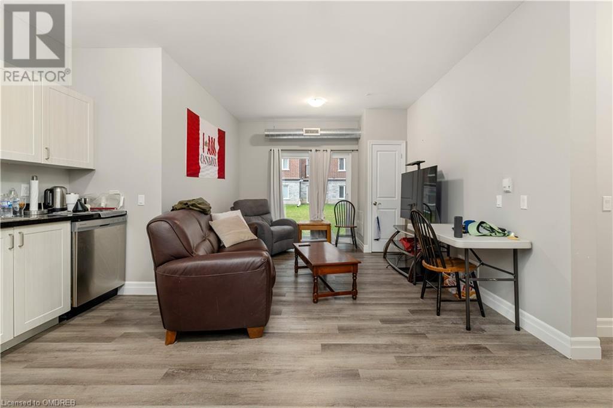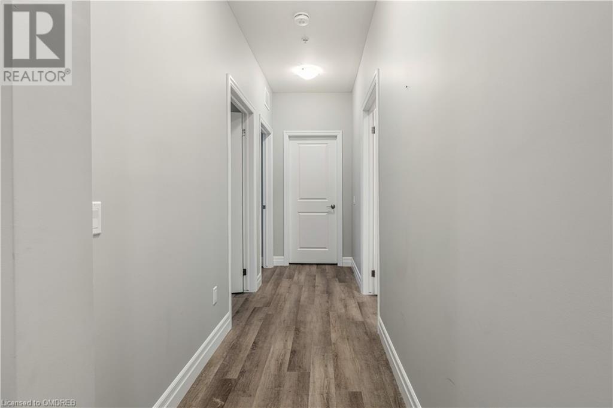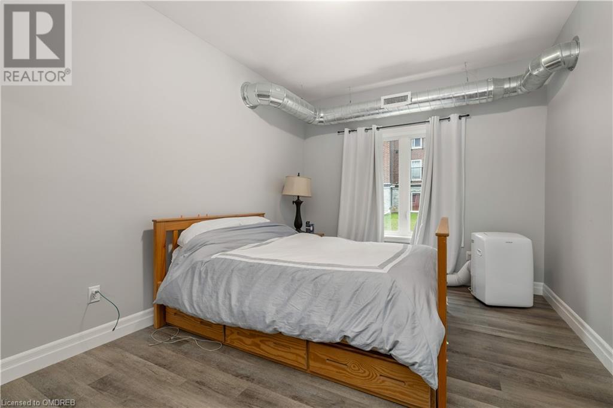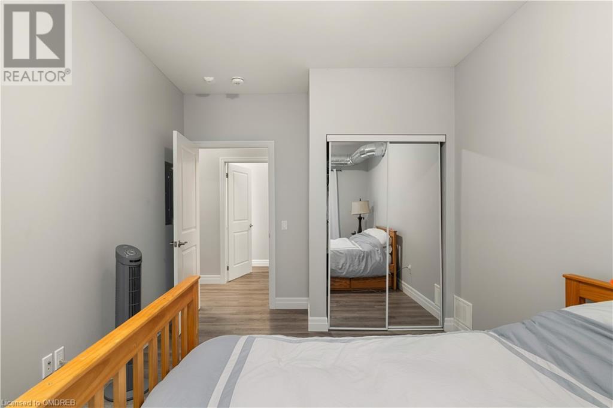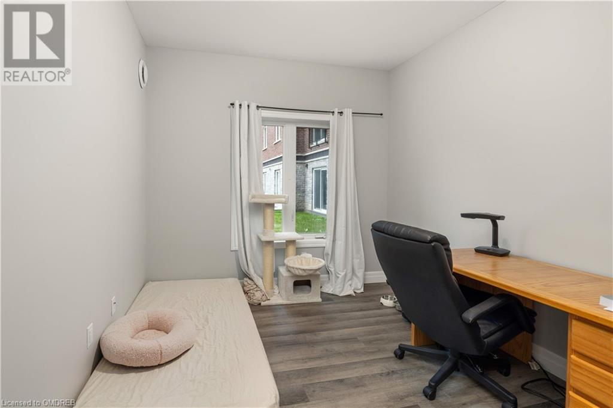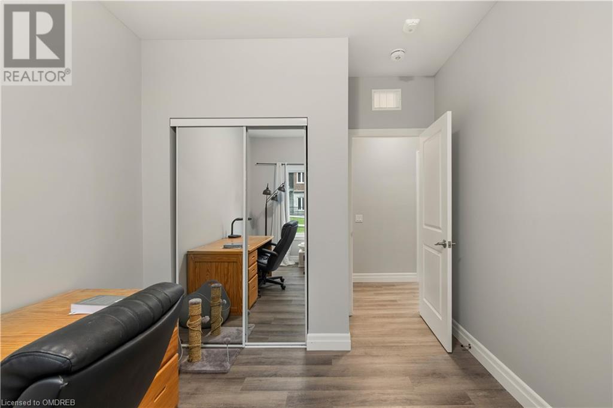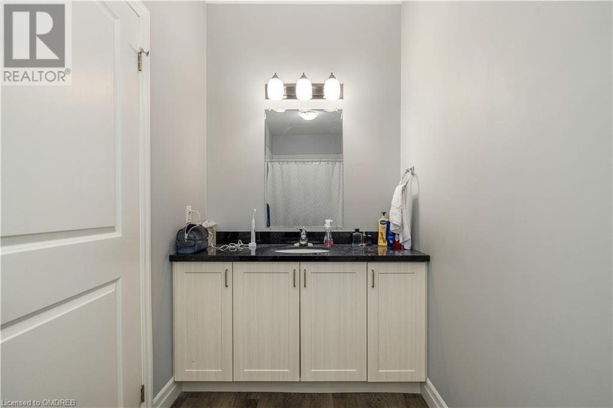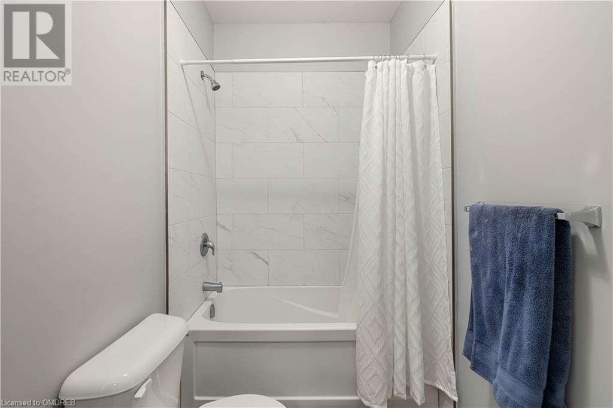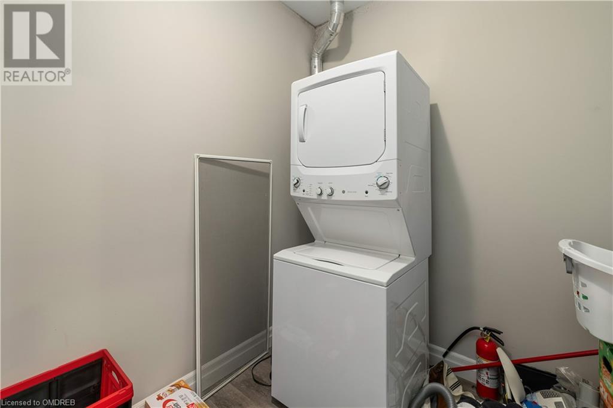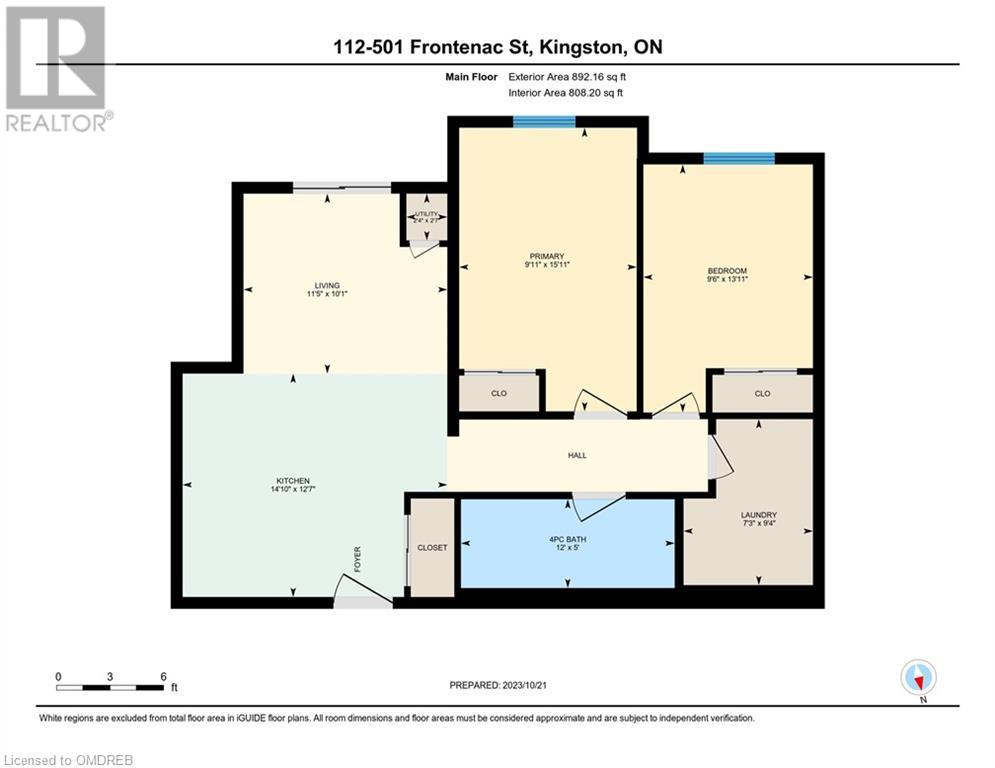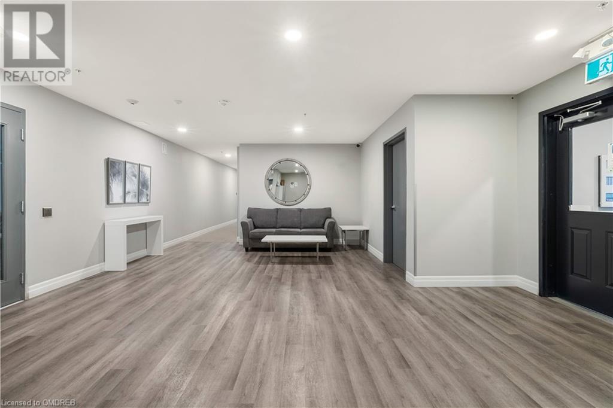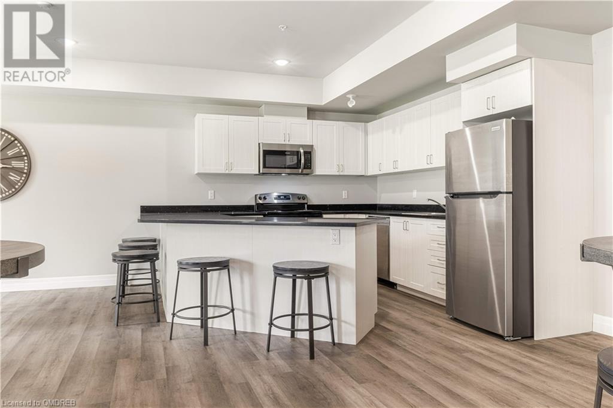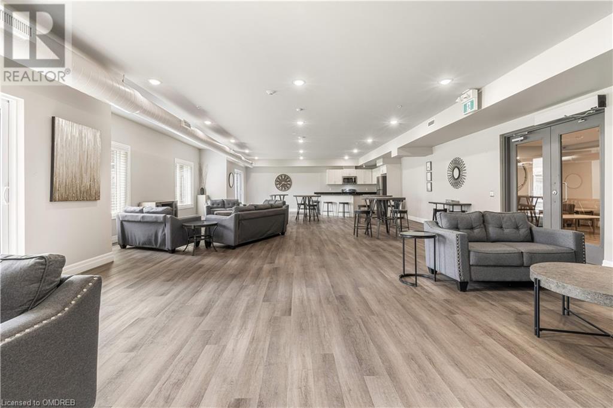501 Frontenac Street E Unit# 112 Kingston, Ontario - MLS#: 40544816
$499,000Maintenance,
$339.12 Monthly
Maintenance,
$339.12 MonthlyWelcome to the convenience of living downtown! Located just blocks from the heart of Kingston, Queen's This condominium unit features 2 bedrooms, 1 full bathroom, 9 foot high ceilings, in-suite laundry, a beautiful kitchen with quartz countertops, stainless steel appliances and a warm & inviting living room with an abundance of natural light. The kitchen is an open concept design, adorned with quartz countertops, contemporary white cabinets with stainless-steel handles, and a stylish white tile backsplash. The bathroom exudes sophistication, with its white vanity and undermount sink, complemented by a quartz countertop, a stainless steel single lever faucet, and a sleek white single flush 2-piece toilet. The shower showcases white tiles in an offset installation, while the white high-efficiency toilets (HET) and a bathroom fan vented to the exterior enhance your comfort. Building amenities include in-suite programmable thermostat controls for personalized heating and cooling, along with integrated smoke and heat detectors. The building itself offers a host of attractive amenities, including keyless entry for residents, a rooftop terrace with a BBQ, a fitness room, secure parking (The unit comes with parking #12), bicycle storage, energy-efficient windows and doors, energy-efficient lighting, and an entrance phone security system for residents' peace of mind. These condos have been fantastic for investors, young professionals and University students. (id:51158)
MLS# 40544816 – FOR SALE : 501 Frontenac Street E Unit# 112 Kingston – 2 Beds, 1 Baths Attached Apartment ** Welcome to the convenience of living downtown! Located just blocks from the heart of Kingston, Queen’s This condominium unit features 2 bedrooms, 1 full bathroom, 9 foot high ceilings, in-suite laundry, a beautiful kitchen with quartz countertops, stainless steel appliances and a warm & inviting living room with an abundance of natural light. The kitchen is an open concept design, adorned with quartz countertops, contemporary white cabinets with stainless-steel handles, and a stylish white tile backsplash. The bathroom exudes sophistication, with its white vanity and undermount sink, complemented by a quartz countertop, a stainless steel single lever faucet, and a sleek white single flush 2-piece toilet. The shower showcases white tiles in an offset installation, while the white high-efficiency toilets (HET) and a bathroom fan vented to the exterior enhance your comfort. Building amenities include in-suite programmable thermostat controls for personalized heating and cooling, along with integrated smoke and heat detectors. The building itself offers a host of attractive amenities, including keyless entry for residents, a rooftop terrace with a BBQ, a fitness room, secure parking (The unit comes with parking #12), bicycle storage, energy-efficient windows and doors, energy-efficient lighting, and an entrance phone security system for residents’ peace of mind. These condos have been fantastic for investors, young professionals and University students. (id:51158) ** 501 Frontenac Street E Unit# 112 Kingston **
⚡⚡⚡ Disclaimer: While we strive to provide accurate information, it is essential that you to verify all details, measurements, and features before making any decisions.⚡⚡⚡
📞📞📞Please Call me with ANY Questions, 416-477-2620📞📞📞
Property Details
| MLS® Number | 40544816 |
| Property Type | Single Family |
| Amenities Near By | Hospital, Park, Public Transit, Shopping |
| Features | Balcony |
| Parking Space Total | 1 |
About 501 Frontenac Street E Unit# 112, Kingston, Ontario
Building
| Bathroom Total | 1 |
| Bedrooms Above Ground | 2 |
| Bedrooms Total | 2 |
| Amenities | Exercise Centre |
| Appliances | Dishwasher, Dryer, Microwave, Refrigerator, Stove, Washer, Microwave Built-in, Hood Fan |
| Basement Type | None |
| Construction Style Attachment | Attached |
| Cooling Type | Central Air Conditioning |
| Exterior Finish | Brick |
| Heating Fuel | Natural Gas |
| Heating Type | Forced Air |
| Stories Total | 1 |
| Size Interior | 808.2000 |
| Type | Apartment |
| Utility Water | Municipal Water |
Parking
| Underground |
Land
| Acreage | No |
| Land Amenities | Hospital, Park, Public Transit, Shopping |
| Sewer | Municipal Sewage System |
| Zoning Description | B3.452 |
Rooms
| Level | Type | Length | Width | Dimensions |
|---|---|---|---|---|
| Main Level | Laundry Room | 9'4'' x 7'3'' | ||
| Main Level | Utility Room | 2'7'' x 2'4'' | ||
| Main Level | Living Room | 10'1'' x 11'5'' | ||
| Main Level | Kitchen | 12'7'' x 14'10'' | ||
| Main Level | 4pc Bathroom | 5'0'' x 12'0'' | ||
| Main Level | Bedroom | 13'11'' x 9'6'' | ||
| Main Level | Primary Bedroom | 15'11'' x 9'11'' |
https://www.realtor.ca/real-estate/26545095/501-frontenac-street-e-unit-112-kingston
Interested?
Contact us for more information

