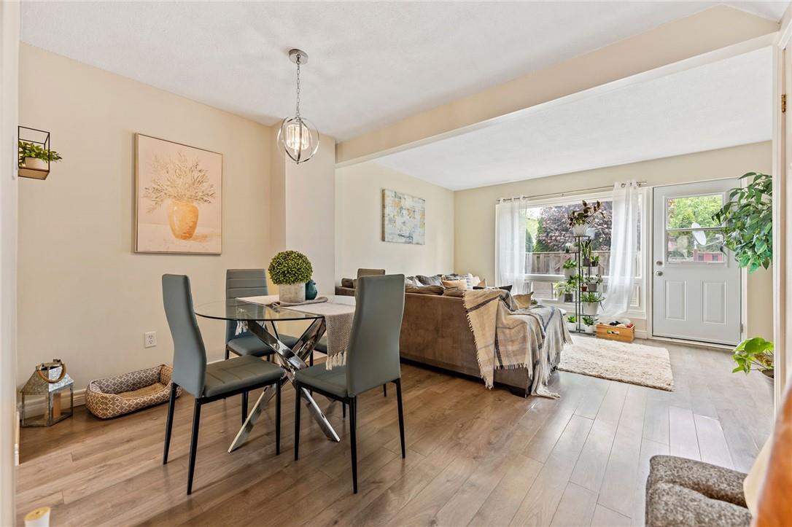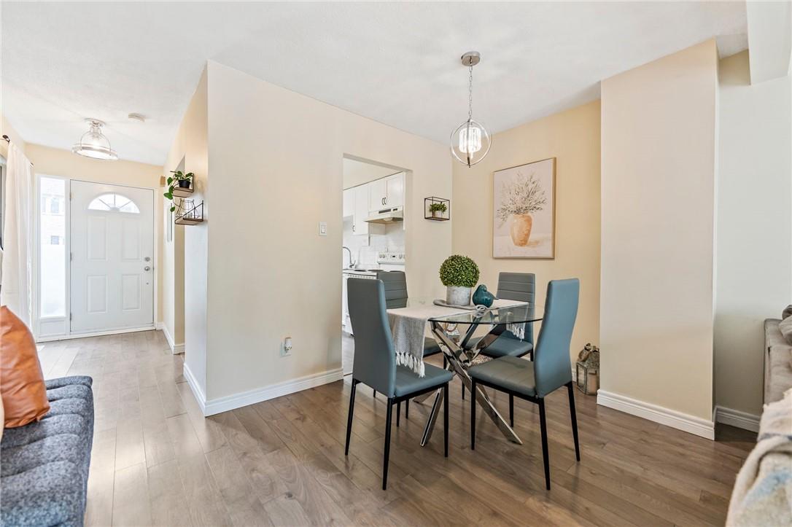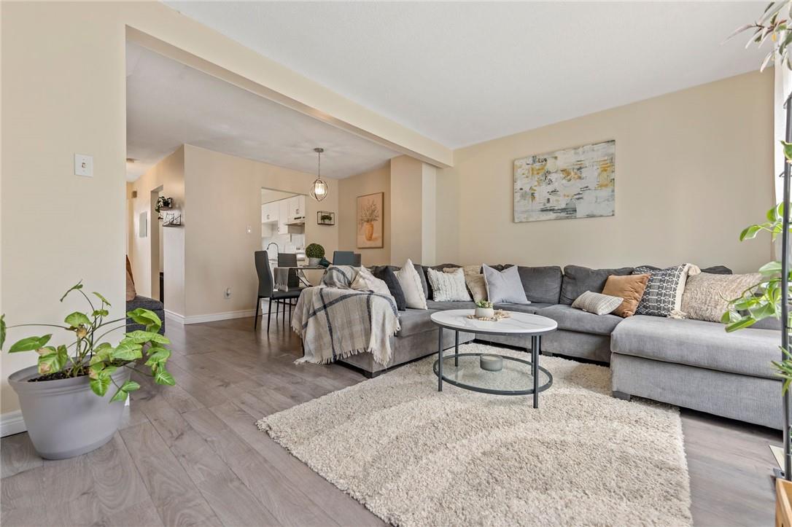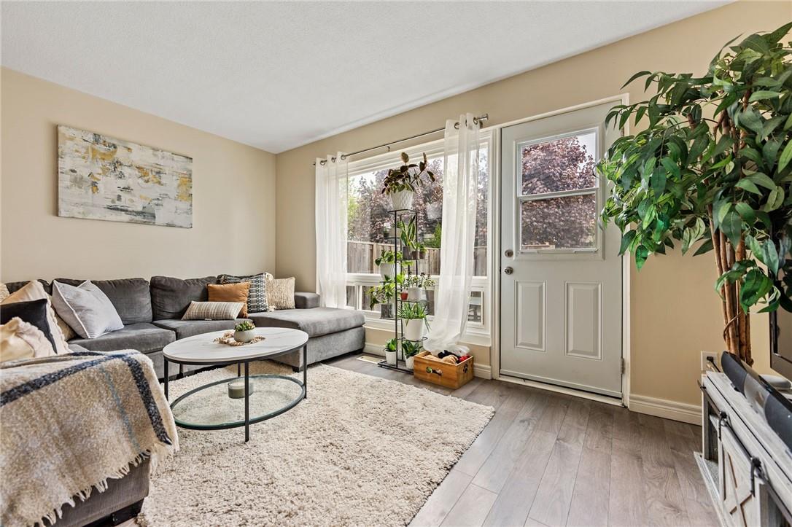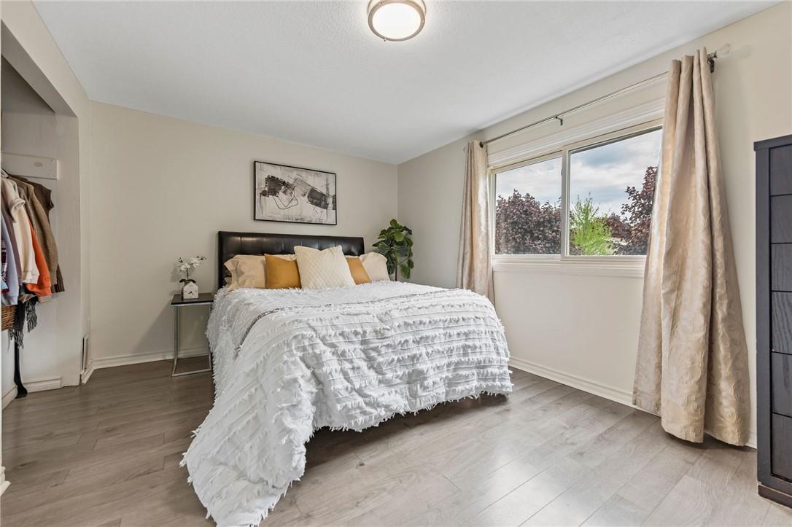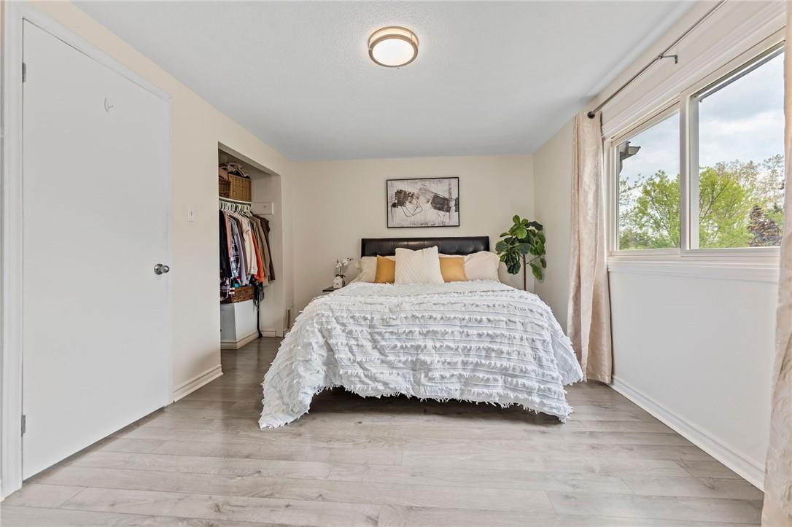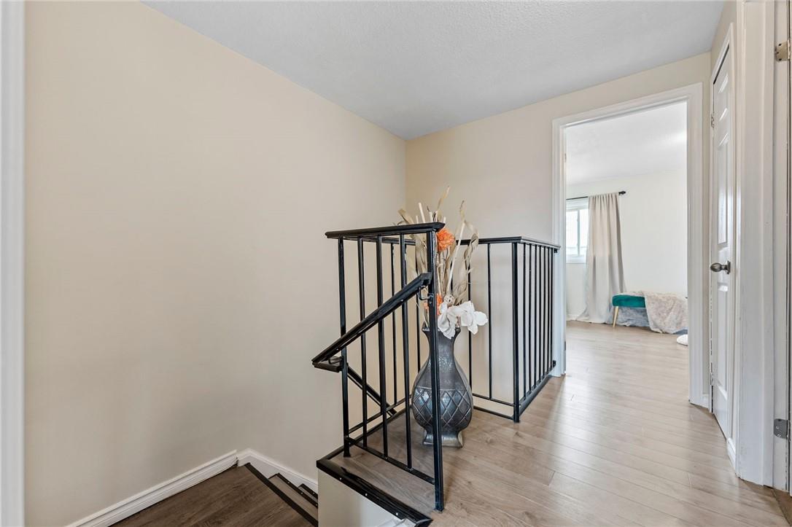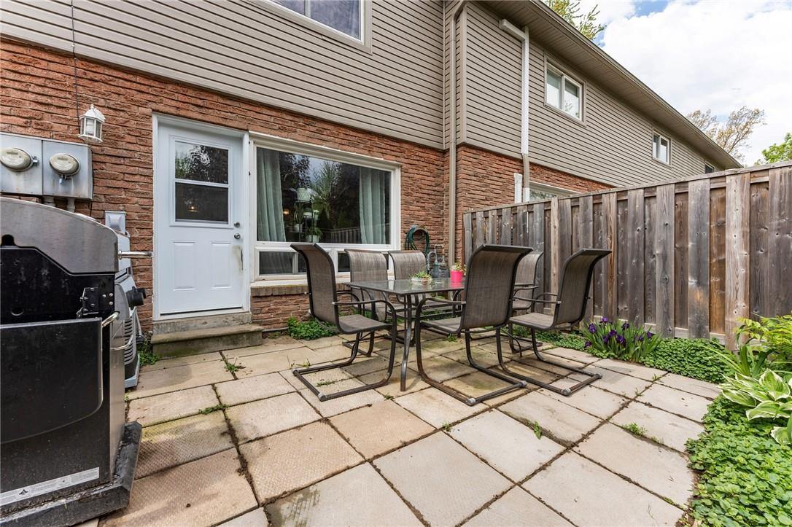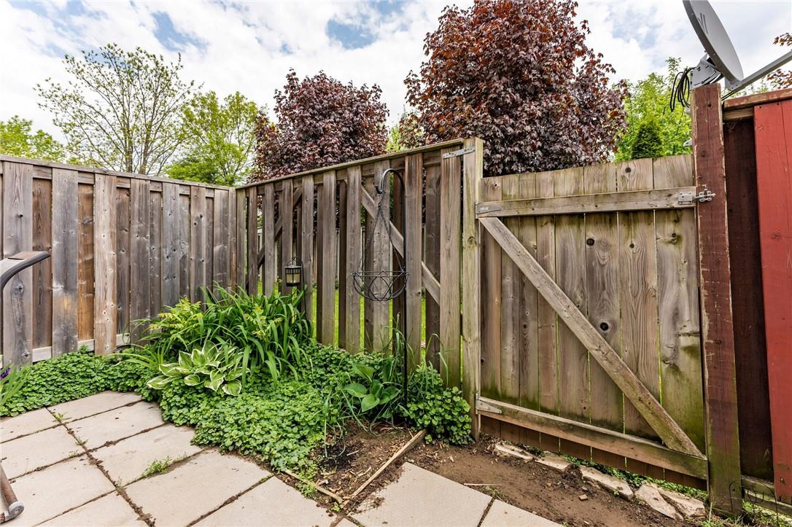502 Grey Street, Unit #d Brantford, Ontario - MLS#: H4194978
$499,900Maintenance,
$385.57 Monthly
Maintenance,
$385.57 MonthlyIf you want to live in a home that has loads of room to grow, play, work, and relax then you've found it. This rarely offered townhouse is fully turnkey and offers 4 spacious bedrooms (all above grade), 2 full bathrooms, a fenced in yard, plus an unfinished basement that could be finished to your liking or left as is for added storage. The kitchen and bathrooms feature waterproof flooring and the whole house is fitted with large windows for an abundance of light. On the 2nd floor you'll find 2 large bedrooms with a 4-piece bathroom separating them, a linen closet in the hallway, and one bedroom features double closets. You’ll find the same layout and features on the 3rd floor, making this the perfect place to grow your family, work remotely, or take advantage of multigenerational living under one roof – so many possibilities given the space this home offers. The fenced yard offers privacy and room to entertain or let your pets run free! The location is prime as it's only 3 minutes to the highway, easy access to trails along the Grand River, parks, schools, & amenities. (id:51158)
MLS# H4194978 – FOR SALE : 502 Grey Street|unit #d Brantford – 4 Beds, 2 Baths Attached Row / Townhouse ** If you want to live in a home that has loads of room to grow, play, work, and relax then you’ve found it. This rarely offered townhouse is fully turnkey and offers 4 spacious bedrooms (all above grade), 2 full bathrooms, a fenced in yard, plus an unfinished basement that could be finished to your liking or left as is for added storage. The kitchen and bathrooms feature waterproof flooring and the whole house is fitted with large windows for an abundance of light. On the 2nd floor you’ll find 2 large bedrooms with a 4-piece bathroom separating them, a linen closet in the hallway, and one bedroom features double closets. You’ll find the same layout and features on the 3rd floor, making this the perfect place to grow your family, work remotely, or take advantage of multigenerational living under one roof – so many possibilities given the space this home offers. The fenced yard offers privacy and room to entertain or let your pets run free! The location is prime as it’s only 3 minutes to the highway, easy access to trails along the Grand River, parks, schools, & amenities. (id:51158) ** 502 Grey Street|unit #d Brantford **
⚡⚡⚡ Disclaimer: While we strive to provide accurate information, it is essential that you to verify all details, measurements, and features before making any decisions.⚡⚡⚡
📞📞📞Please Call me with ANY Questions, 416-477-2620📞📞📞
Property Details
| MLS® Number | H4194978 |
| Property Type | Single Family |
| Amenities Near By | Public Transit, Recreation, Schools |
| Community Features | Community Centre |
| Equipment Type | Furnace, Water Heater, Air Conditioner |
| Features | Park Setting, Southern Exposure, Park/reserve, Paved Driveway, Carpet Free |
| Parking Space Total | 1 |
| Rental Equipment Type | Furnace, Water Heater, Air Conditioner |
About 502 Grey Street, Unit #d, Brantford, Ontario
Building
| Bathroom Total | 2 |
| Bedrooms Above Ground | 4 |
| Bedrooms Total | 4 |
| Appliances | Dryer, Refrigerator, Stove, Washer |
| Architectural Style | 3 Level |
| Basement Development | Unfinished |
| Basement Type | Full (unfinished) |
| Constructed Date | 1977 |
| Construction Style Attachment | Attached |
| Cooling Type | Central Air Conditioning |
| Exterior Finish | Brick, Vinyl Siding |
| Foundation Type | Poured Concrete |
| Heating Fuel | Natural Gas |
| Heating Type | Forced Air |
| Stories Total | 3 |
| Size Exterior | 1519 Sqft |
| Size Interior | 1519 Sqft |
| Type | Row / Townhouse |
| Utility Water | Municipal Water |
Parking
| No Garage |
Land
| Acreage | No |
| Land Amenities | Public Transit, Recreation, Schools |
| Sewer | Municipal Sewage System |
| Size Irregular | 0 X 0 |
| Size Total Text | 0 X 0|under 1/2 Acre |
Rooms
| Level | Type | Length | Width | Dimensions |
|---|---|---|---|---|
| Second Level | Bedroom | 12' 10'' x 10' '' | ||
| Second Level | Primary Bedroom | 15' 2'' x 10' 7'' | ||
| Second Level | 4pc Bathroom | 6' 9'' x 7' 2'' | ||
| Third Level | Bedroom | 13' 7'' x 9' 11'' | ||
| Third Level | Bedroom | 15' 2'' x 10' 5'' | ||
| Third Level | 4pc Bathroom | 7' 4'' x 7' 1'' | ||
| Basement | Laundry Room | Measurements not available | ||
| Basement | Recreation Room | 15' 3'' x 29' 7'' | ||
| Ground Level | Living Room | 15' 1'' x 9' 8'' | ||
| Ground Level | Dining Room | 11' 8'' x 8' 4'' | ||
| Ground Level | Kitchen | 8' 2'' x 10' 10'' | ||
| Ground Level | Foyer | 6' 5'' x 10' 10'' |
https://www.realtor.ca/real-estate/26934696/502-grey-street-unit-d-brantford
Interested?
Contact us for more information










