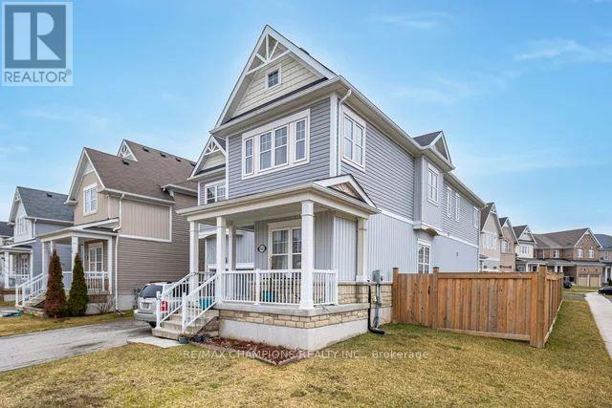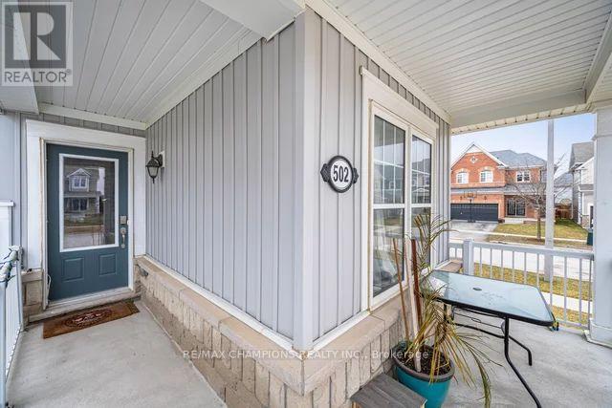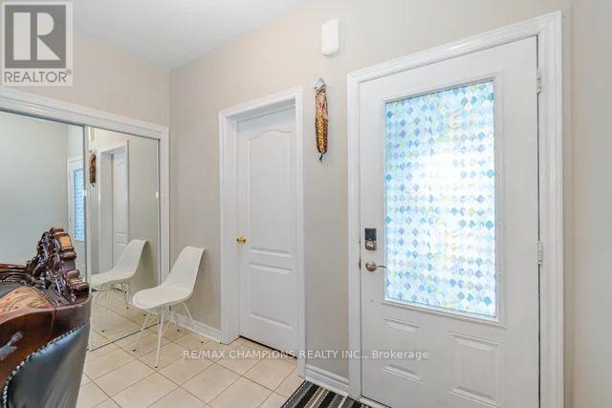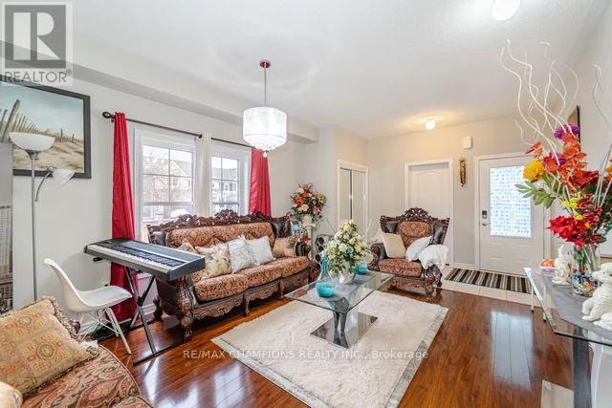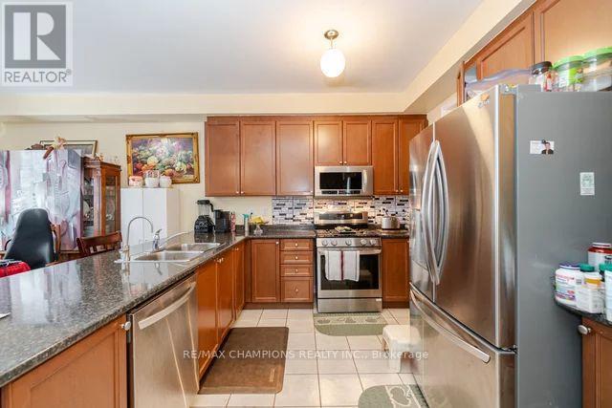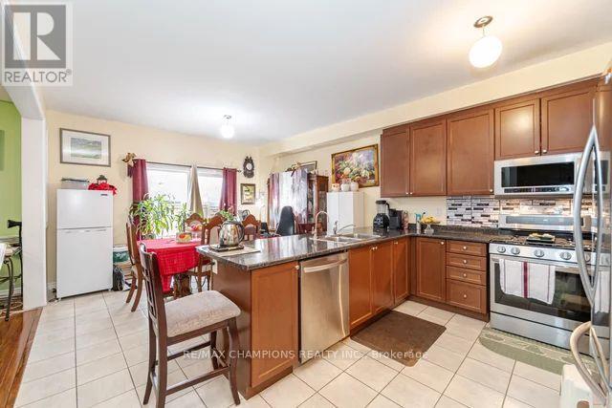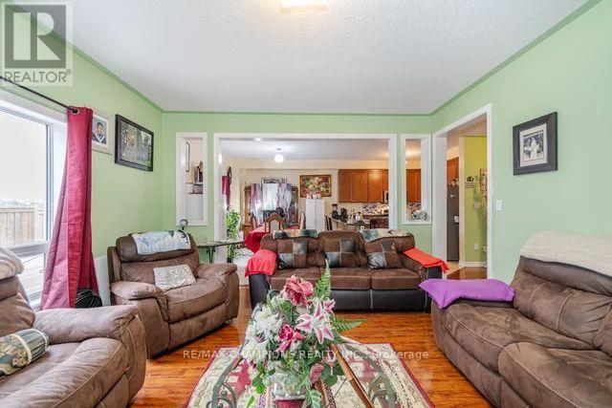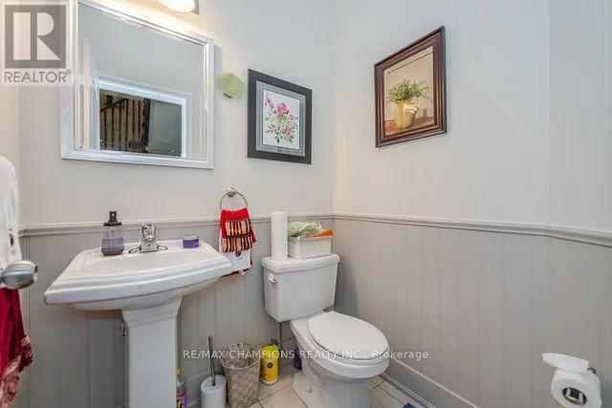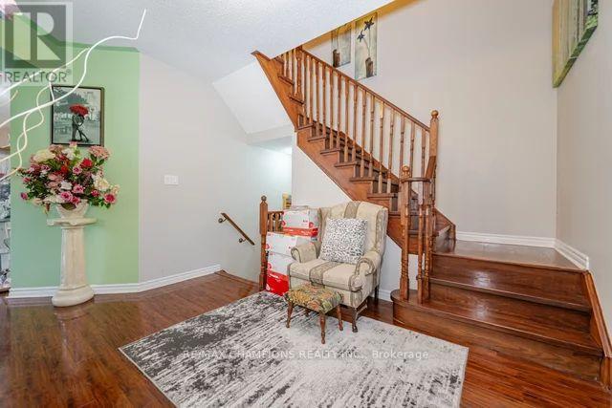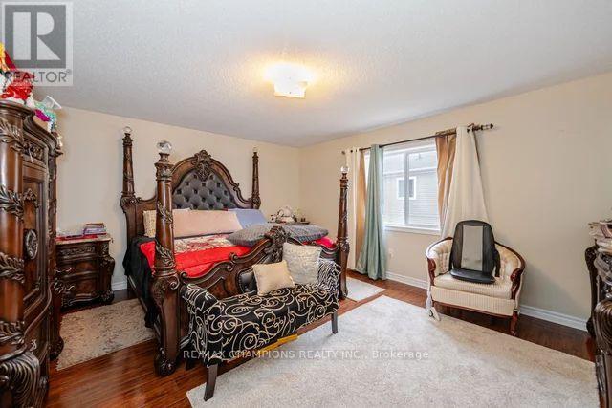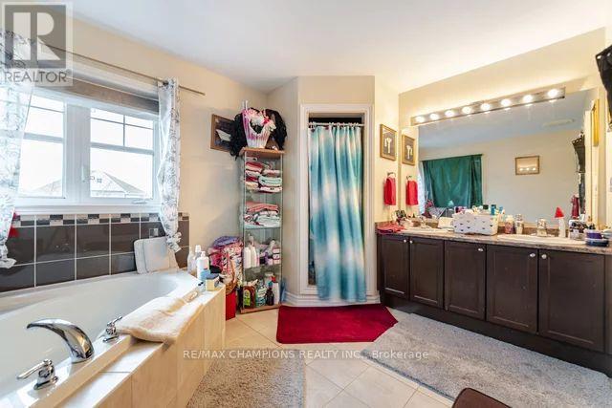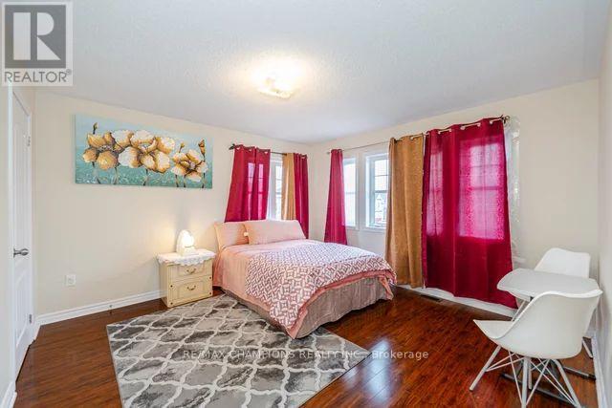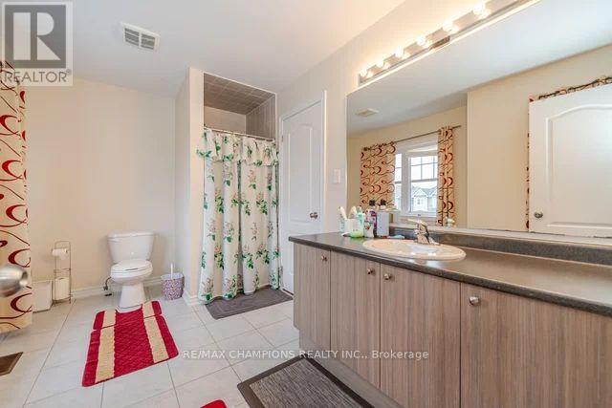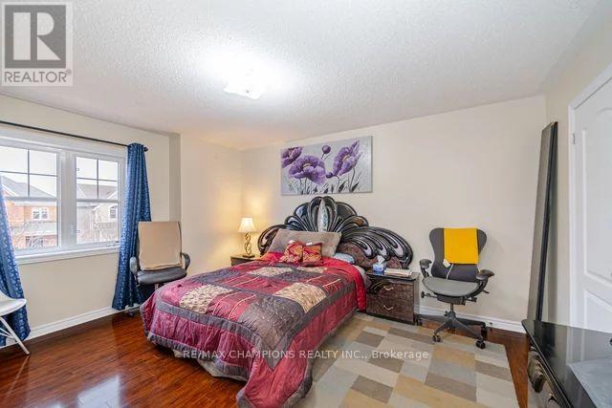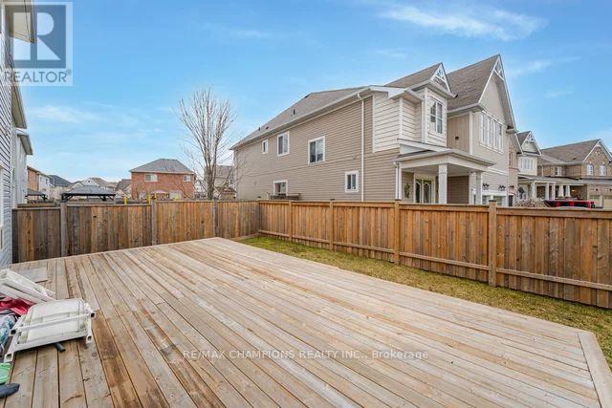502 Wansburgh Way Shelburne, Ontario - MLS#: X8181298
$1,125,000
One look will do. This beautiful home is up for adoption. It boasts five huge bedrooms, four baths, and has laminate flooring throughout. Main floor family room, family sized kitchen with breakfast bar, and walk out to a large wooden deck. Direct access from inside to a double car garage. The basement is untouched and can be considered a clean canvas, its finishing open to ones imagination. Some design options, for example are play rooms, gym, home theatre or a cozy family room. **** EXTRAS **** Fridge, Stove, Washer, Dryer, All Window Coverings, All Electrical Light Fixtures, Garage Door Opener. (id:51158)
MLS# X8181298 – FOR SALE : 502 Wansburgh Way Shelburne Shelburne – 5 Beds, 4 Baths Detached House ** One look will do. This beautiful home is up for adoption. It boasts five huge bedrooms, four baths, and has laminate flooring throughout. Main floor family room, family sized kitchen with breakfast bar, and walk out to a large wooden deck. Direct access from inside to a double car garage. The basement is untouched and can be considered a clean canvas, its finishing open to ones imagination. Some design options, for example are play rooms, gym, home theatre or a cozy family room. **** EXTRAS **** Fridge, Stove, Washer, Dryer, All Window Coverings, All Electrical Light Fixtures, Garage Door Opener. (id:51158) ** 502 Wansburgh Way Shelburne Shelburne **
⚡⚡⚡ Disclaimer: While we strive to provide accurate information, it is essential that you to verify all details, measurements, and features before making any decisions.⚡⚡⚡
📞📞📞Please Call me with ANY Questions, 416-477-2620📞📞📞
Property Details
| MLS® Number | X8181298 |
| Property Type | Single Family |
| Community Name | Shelburne |
| Equipment Type | Water Heater |
| Features | Carpet Free |
| Parking Space Total | 6 |
| Rental Equipment Type | Water Heater |
About 502 Wansburgh Way, Shelburne, Ontario
Building
| Bathroom Total | 4 |
| Bedrooms Above Ground | 5 |
| Bedrooms Total | 5 |
| Basement Development | Unfinished |
| Basement Type | Full (unfinished) |
| Construction Style Attachment | Detached |
| Cooling Type | Central Air Conditioning |
| Exterior Finish | Vinyl Siding |
| Foundation Type | Concrete |
| Heating Fuel | Natural Gas |
| Heating Type | Forced Air |
| Stories Total | 2 |
| Type | House |
| Utility Water | Municipal Water |
Parking
| Garage |
Land
| Acreage | No |
| Sewer | Sanitary Sewer |
| Size Irregular | 45.1 Ft |
| Size Total Text | 45.1 Ft |
Rooms
| Level | Type | Length | Width | Dimensions |
|---|---|---|---|---|
| Second Level | Bedroom 5 | 4 m | 3.6 m | 4 m x 3.6 m |
| Second Level | Primary Bedroom | 4.9 m | 4.3 m | 4.9 m x 4.3 m |
| Second Level | Bedroom 2 | 4.6 m | 3.9 m | 4.6 m x 3.9 m |
| Second Level | Bedroom 3 | 4.6 m | 3.8 m | 4.6 m x 3.8 m |
| Second Level | Bedroom 4 | 4 m | 3.8 m | 4 m x 3.8 m |
| Main Level | Living Room | 6.2 m | 3.8 m | 6.2 m x 3.8 m |
| Main Level | Dining Room | 6.2 m | 3.8 m | 6.2 m x 3.8 m |
| Main Level | Kitchen | 3.8 m | 3 m | 3.8 m x 3 m |
| Main Level | Eating Area | 4.2 m | 3.7 m | 4.2 m x 3.7 m |
| Main Level | Family Room | 4.95 m | 4.3 m | 4.95 m x 4.3 m |
| Main Level | Office | 3 m | 2.5 m | 3 m x 2.5 m |
https://www.realtor.ca/real-estate/26680749/502-wansburgh-way-shelburne-shelburne
Interested?
Contact us for more information

