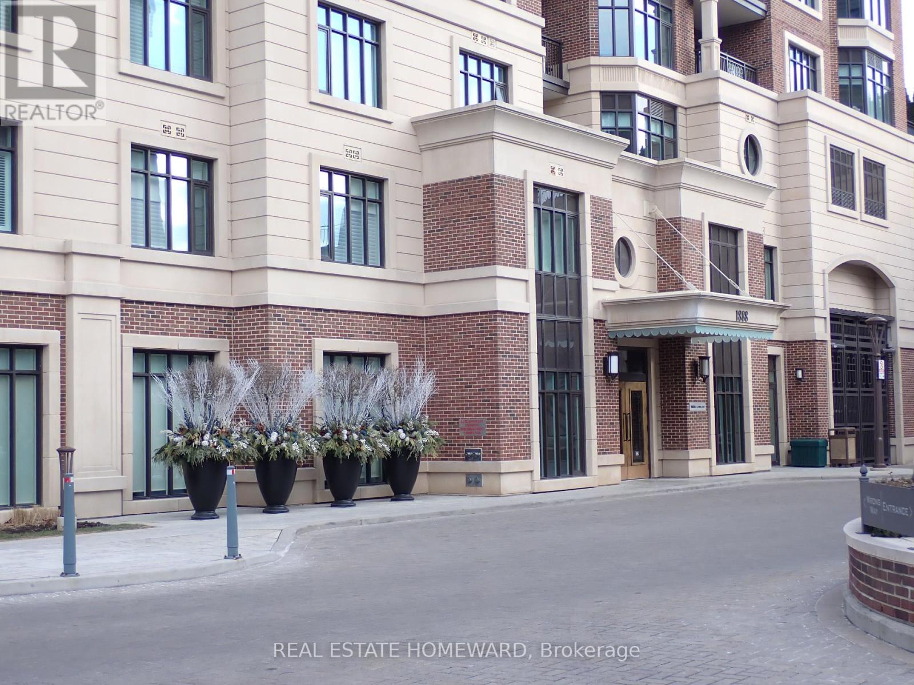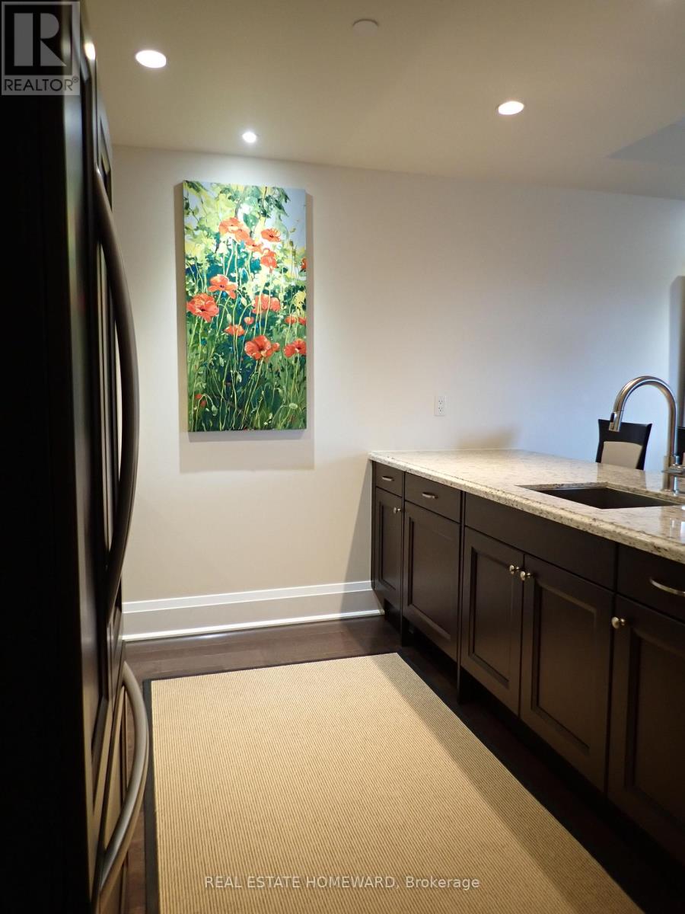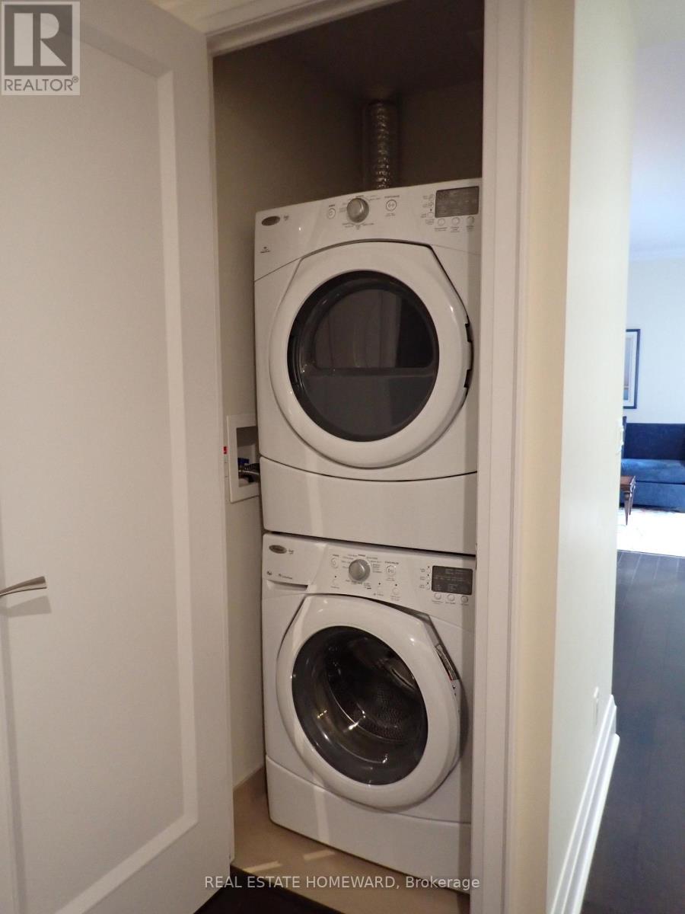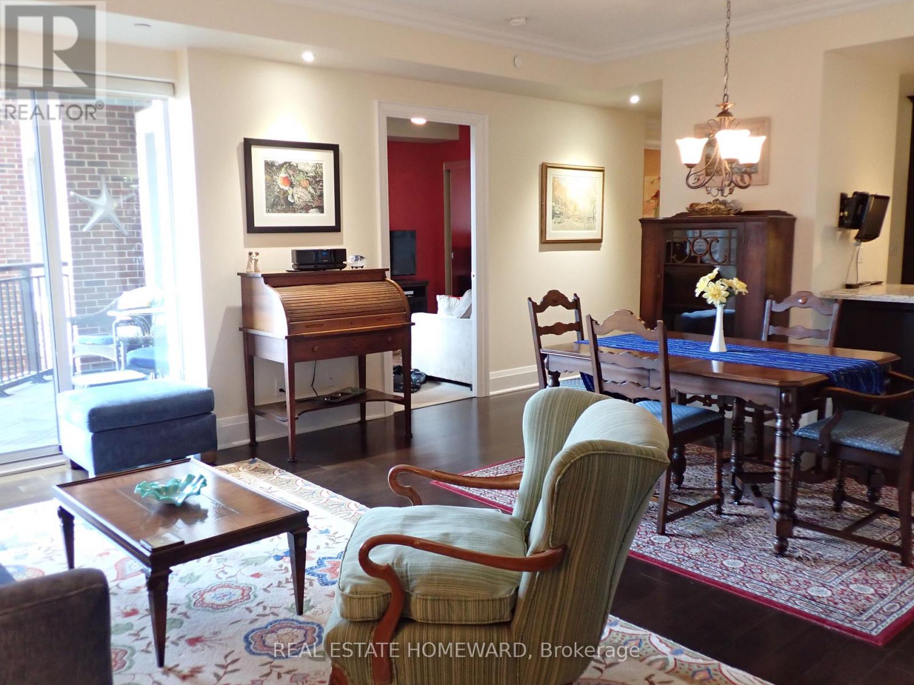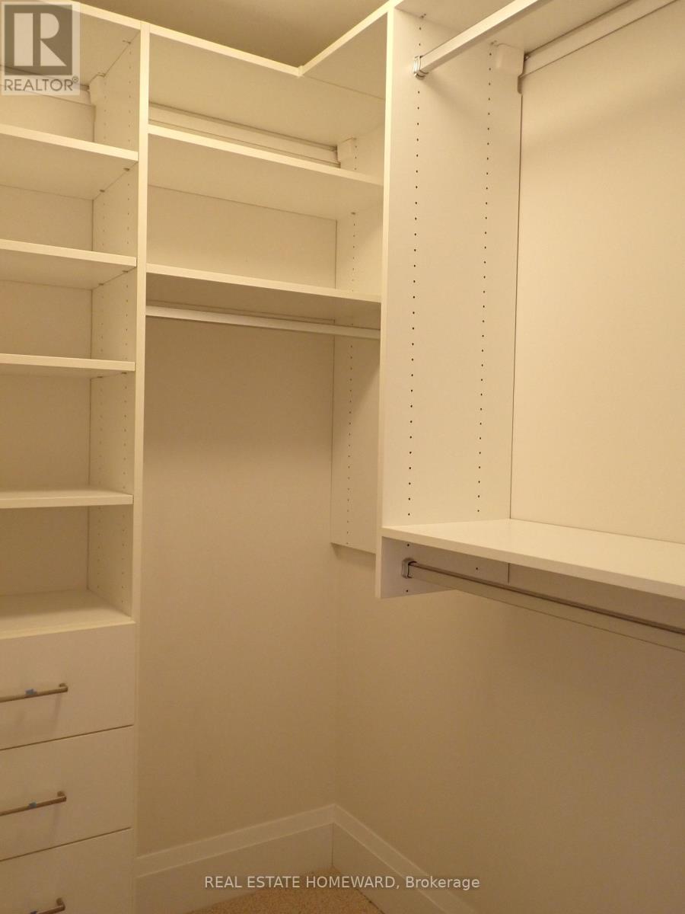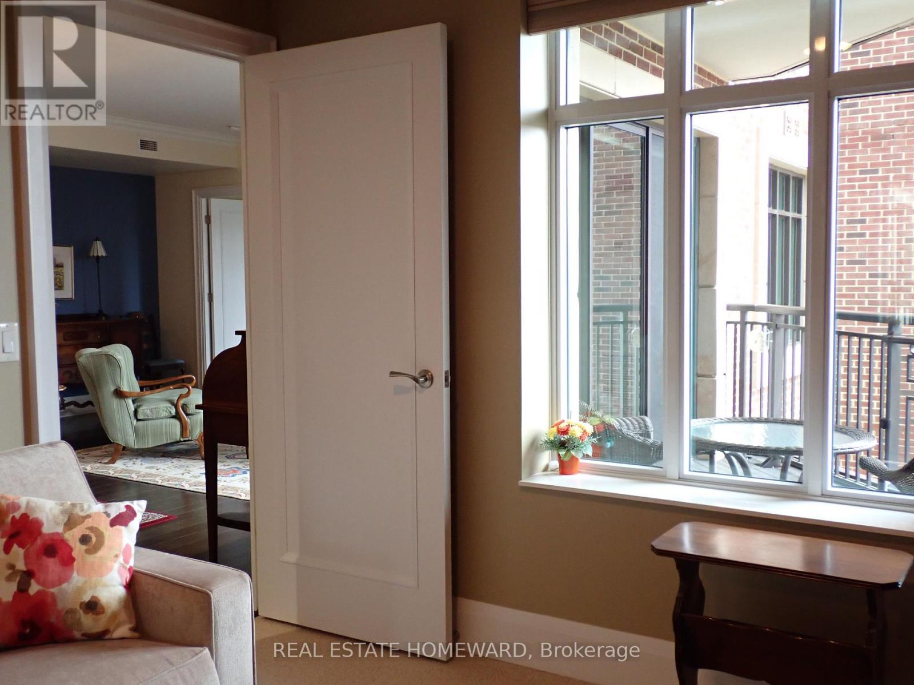504 - 1888 Bayview Avenue Toronto, Ontario - MLS#: C8354964
$1,288,800Maintenance,
$1,123.83 Monthly
Maintenance,
$1,123.83 MonthlyReal Estate Is All About Location! This Luxurious Suite In Blythwood At Huntington Offers You That And Lots More! Situated In The Prestigious Bridle Path-Sunnybrook-York Mills Area, This 2-bedroom, 2-bathroom Condo Has The Buildings Most Desired And Rarely Available North-West Exposure With A Private Balcony Overlooking The Landscaped Gardens And The Woods Of Sunnydene Park. Featuring A Fantastic Split-Bedroom Open Concept Floorplan, It Is Perfect If You Are A First Time Buyer, Down-Sizing Or Investing. Made For Entertaining, You Will Enjoy The Convenience And Efficiency Of The Chef's Kitchen & Breakfast Bar That Is Open To The Spacious Living/Dining Room. The Two Bedrooms Each Have Their Own Ensuite, Large Closets With California Closet Organizers And Exposures That Bring In Plenty Of Light. Blythwood At Huntingwood Is A LEED Certified Building With 24 Hour Concierge, Fitness Studio, Indoor Pool, Party Room, Guest Suites+++ You Are Steps To Whole Foods, Restaurants, Shops, 24 HR TTC, Easy Access Downtown, DVP & 401. **** EXTRAS **** KitchenAid Fridge With Water Dispenser, Cooktop, Oven, Microwave/Range Hood, Dishwasher; Clothes Washer & Dryer (Ensuite Laundry); Granite Counters; Hardwood Flooring; Floating Floor On Balcony. All Appliances Sold As Is. (id:51158)
MLS# C8354964 – FOR SALE : 504 – 1888 Bayview Avenue Bridle Path-sunnybrook-york Mills Toronto – 2 Beds, 2 Baths Apartment ** Real Estate Is All About Location! This Luxurious Suite In Blythwood At Huntington Offers You That And Lots More! Situated In The Prestigious Bridle Path-Sunnybrook-York Mills Area, This 2-bedroom, 2-bathroom Condo Has The Buildings Most Desired And Rarely Available North-West Exposure With A Private Balcony Overlooking The Landscaped Gardens And The Woods Of Sunnydene Park. Featuring A Fantastic Split-Bedroom Open Concept Floorplan, It Is Perfect If You Are A First Time Buyer, Down-Sizing Or Investing. Made For Entertaining, You Will Enjoy The Convenience And Efficiency Of The Chef’s Kitchen & Breakfast Bar That Is Open To The Spacious Living/Dining Room. The Two Bedrooms Each Have Their Own Ensuite, Large Closets With California Closet Organizers And Exposures That Bring In Plenty Of Light. Blythwood At Huntingwood Is A LEED Certified Building With 24 Hour Concierge, Fitness Studio, Indoor Pool, Party Room, Guest Suites+++ You Are Steps To Whole Foods, Restaurants, Shops, 24 HR TTC, Easy Access Downtown, DVP & 401. **** EXTRAS **** KitchenAid Fridge With Water Dispenser, Cooktop, Oven, Microwave/Range Hood, Dishwasher; Clothes Washer & Dryer (Ensuite Laundry); Granite Counters; Hardwood Flooring; Floating Floor On Balcony. All Appliances Sold As Is. (id:51158) ** 504 – 1888 Bayview Avenue Bridle Path-sunnybrook-york Mills Toronto **
⚡⚡⚡ Disclaimer: While we strive to provide accurate information, it is essential that you to verify all details, measurements, and features before making any decisions.⚡⚡⚡
📞📞📞Please Call me with ANY Questions, 416-477-2620📞📞📞
Property Details
| MLS® Number | C8354964 |
| Property Type | Single Family |
| Community Name | Bridle Path-Sunnybrook-York Mills |
| Amenities Near By | Hospital, Public Transit, Place Of Worship, Park |
| Community Features | Pet Restrictions |
| Features | Conservation/green Belt, Balcony, In Suite Laundry, Guest Suite |
| Parking Space Total | 1 |
| Pool Type | Indoor Pool |
| View Type | View |
About 504 - 1888 Bayview Avenue, Toronto, Ontario
Building
| Bathroom Total | 2 |
| Bedrooms Above Ground | 2 |
| Bedrooms Total | 2 |
| Amenities | Security/concierge, Exercise Centre, Party Room, Visitor Parking, Storage - Locker |
| Appliances | Window Coverings |
| Cooling Type | Central Air Conditioning |
| Exterior Finish | Concrete, Brick |
| Heating Fuel | Natural Gas |
| Heating Type | Forced Air |
| Type | Apartment |
Parking
| Underground |
Land
| Acreage | No |
| Land Amenities | Hospital, Public Transit, Place Of Worship, Park |
| Landscape Features | Landscaped |
Rooms
| Level | Type | Length | Width | Dimensions |
|---|---|---|---|---|
| Main Level | Foyer | 3.47 m | 1.48 m | 3.47 m x 1.48 m |
| Main Level | Kitchen | 3.641 m | 2.943 m | 3.641 m x 2.943 m |
| Main Level | Living Room | 5.691 m | 4.761 m | 5.691 m x 4.761 m |
| Main Level | Dining Room | Measurements not available | ||
| Main Level | Primary Bedroom | 5 m | 3.333 m | 5 m x 3.333 m |
| Main Level | Bathroom | 3.348 m | 2.832 m | 3.348 m x 2.832 m |
| Main Level | Bedroom 2 | 3.305 m | 3.131 m | 3.305 m x 3.131 m |
| Main Level | Bathroom | 2.362 m | 2.352 m | 2.362 m x 2.352 m |
Interested?
Contact us for more information

