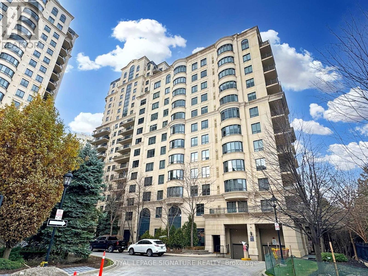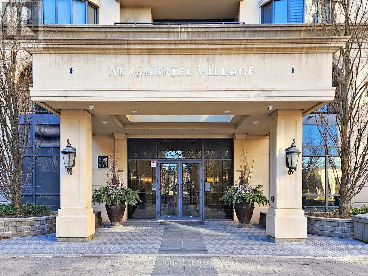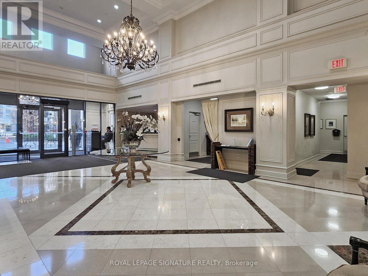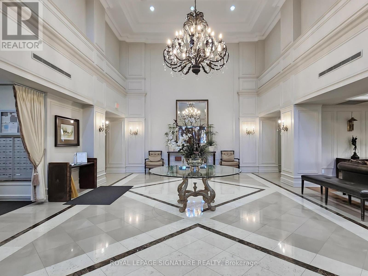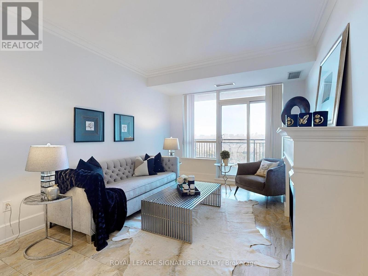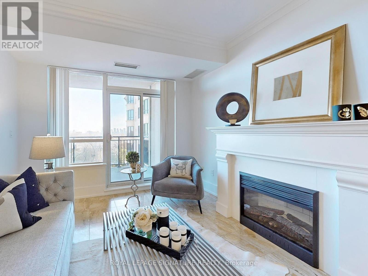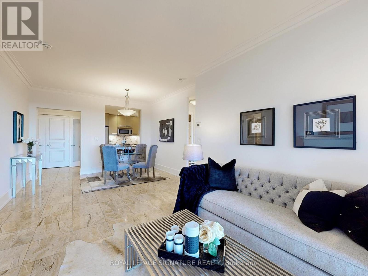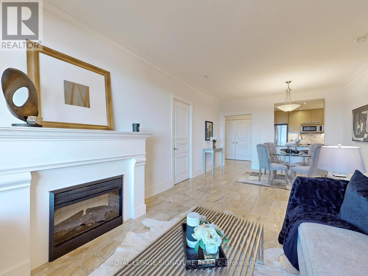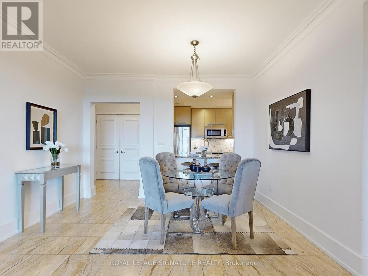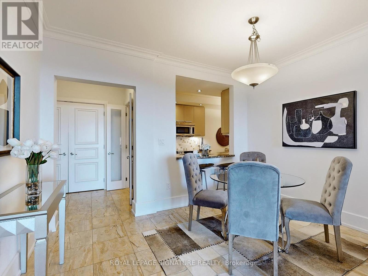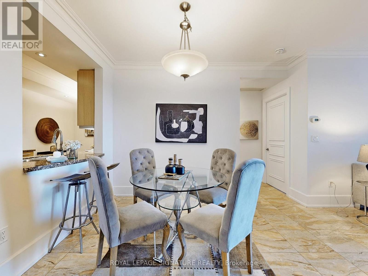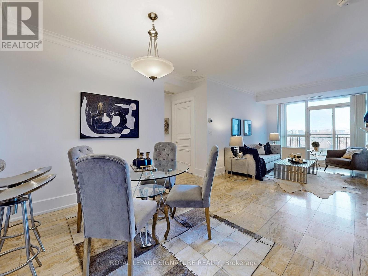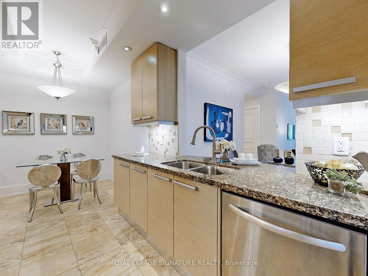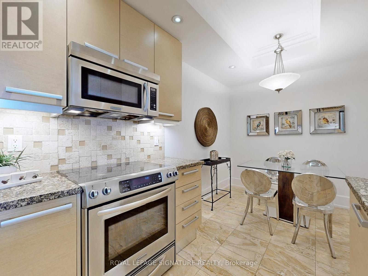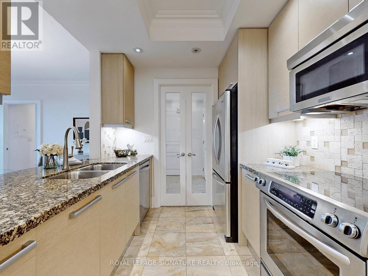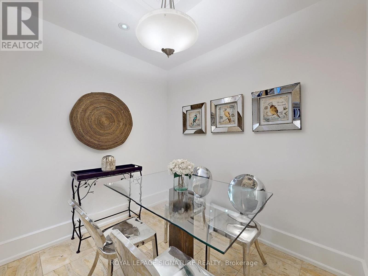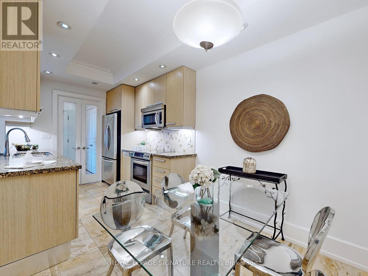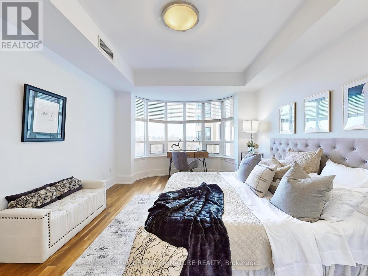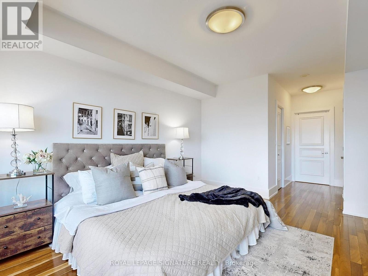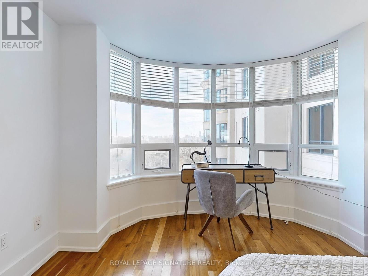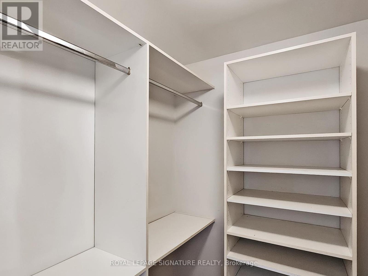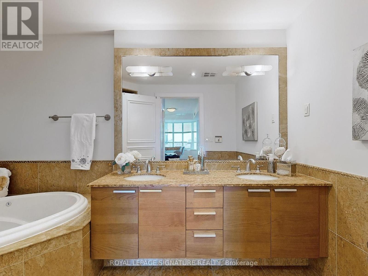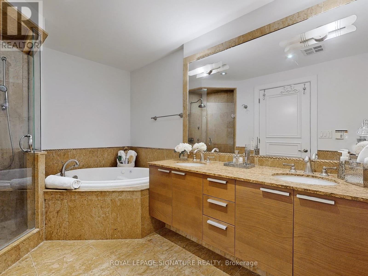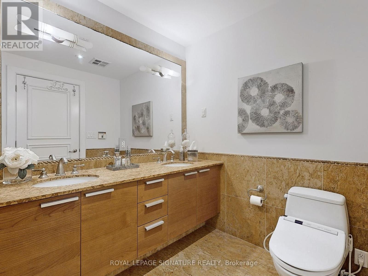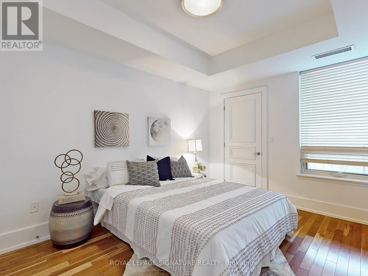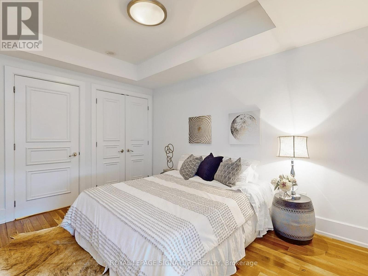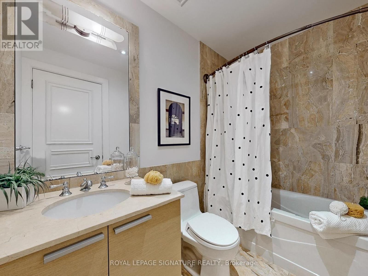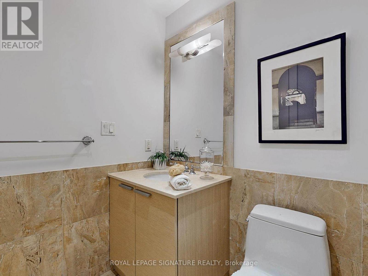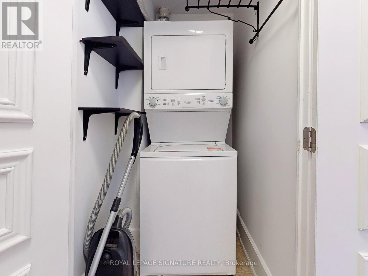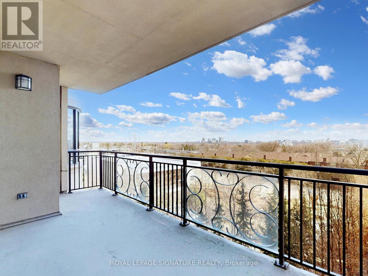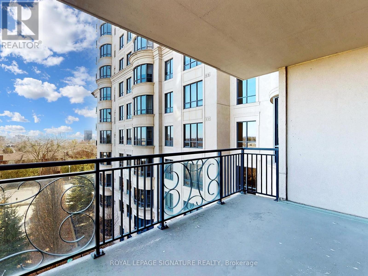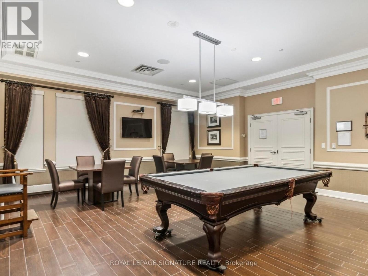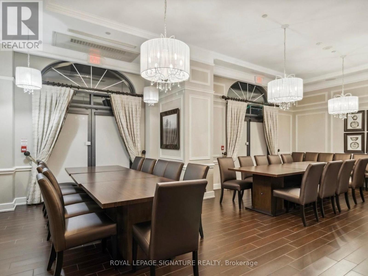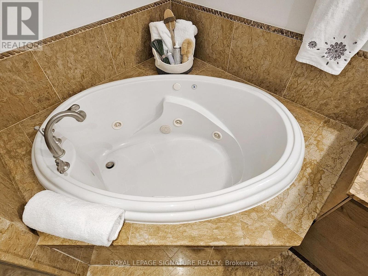504 - 662 Sheppard Avenue E Toronto, Ontario - MLS#: C8235064
$1,119,000Maintenance,
$1,627 Monthly
Maintenance,
$1,627 MonthlyUltra Luxury Unit. Shane Baghai's Luxurious St Gabriel Village. This 2 Br/2 Bath Suite is 1270 SF + Additional 137 SF. oversized Balcony with BBQ Gas Line Hook up. 9"" Ceilings, Jacuzzi Tub. Opulent 5-Star services Including 24 Hr Concierge/Security, Valet Parking, Pool and Whirlpool, Gym,Party Room, Guest Suites, Bayview Village Mall, Subway, 401. **** EXTRAS **** BBQ Gas Line, 24 Concierge and Valet Walk to Bayview Village Mall. Subway and More (id:51158)
MLS# C8235064 – FOR SALE : #504 -662 Sheppard Ave E Bayview Village Toronto – 2 Beds, 2 Baths Apartment ** Ultra Luxury Unit. Shane Baghai’s Luxurious St Gabriel Village. This 2 Br/2 Bath Suite is 1270 SF + Additional 137 SF. oversized Balcony with BBQ Gas Line Hook up. 9″” Ceilings, Jacuzzi Tub. Opulent 5-Star services Including 24 Hr Concierge/Security, Valet Parking, Pool and Whirlpool, Gym,Party Room, Guest Suites, Bayview Village Mall, Subway, 401. **** EXTRAS **** BBQ Gas Line, 24 Concierge and Valet Walk to Bayview Village Mall. Subway and More (id:51158) ** #504 -662 Sheppard Ave E Bayview Village Toronto **
⚡⚡⚡ Disclaimer: While we strive to provide accurate information, it is essential that you to verify all details, measurements, and features before making any decisions.⚡⚡⚡
📞📞📞Please Call me with ANY Questions, 416-477-2620📞📞📞
Property Details
| MLS® Number | C8235064 |
| Property Type | Single Family |
| Community Name | Bayview Village |
| Community Features | Pet Restrictions |
| Features | Balcony |
| Parking Space Total | 1 |
About 504 - 662 Sheppard Avenue E, Toronto, Ontario
Building
| Bathroom Total | 2 |
| Bedrooms Above Ground | 2 |
| Bedrooms Total | 2 |
| Amenities | Storage - Locker |
| Appliances | Dishwasher, Microwave, Refrigerator, Stove, Washer |
| Cooling Type | Central Air Conditioning |
| Exterior Finish | Brick |
| Fireplace Present | Yes |
| Heating Fuel | Natural Gas |
| Heating Type | Forced Air |
| Type | Apartment |
Parking
| Underground |
Land
| Acreage | No |
Rooms
| Level | Type | Length | Width | Dimensions |
|---|---|---|---|---|
| Flat | Foyer | 1.83 m | 2.29 m | 1.83 m x 2.29 m |
| Flat | Living Room | 7.67 m | 3.78 m | 7.67 m x 3.78 m |
| Flat | Dining Room | 7.67 m | 3.78 m | 7.67 m x 3.78 m |
| Flat | Kitchen | 2.46 m | 4.9 m | 2.46 m x 4.9 m |
| Flat | Primary Bedroom | 4.19 m | 3.68 m | 4.19 m x 3.68 m |
| Flat | Bedroom 2 | 3.91 m | 2.97 m | 3.91 m x 2.97 m |
https://www.realtor.ca/real-estate/26751983/504-662-sheppard-avenue-e-toronto-bayview-village
Interested?
Contact us for more information

