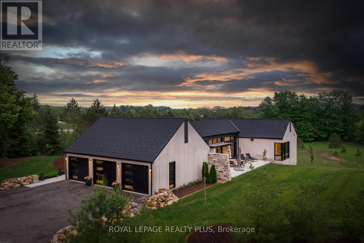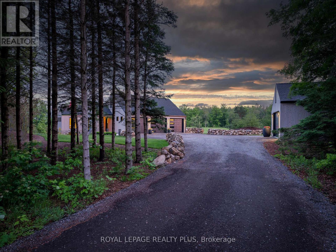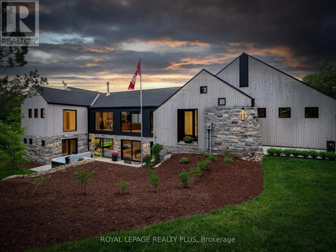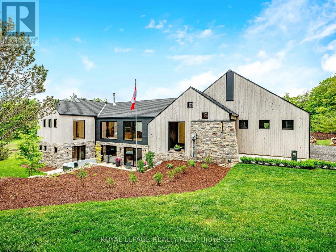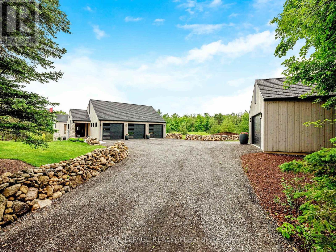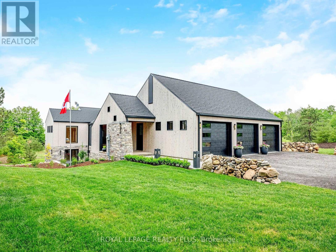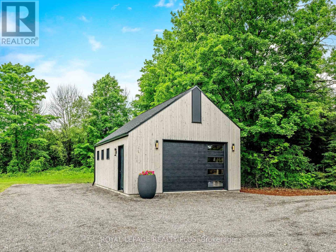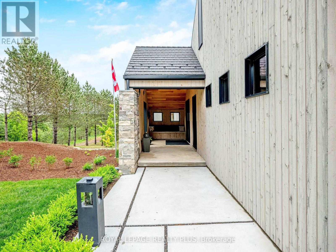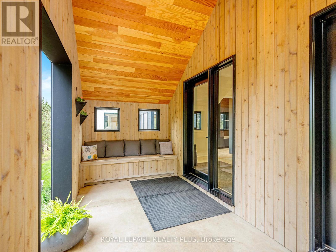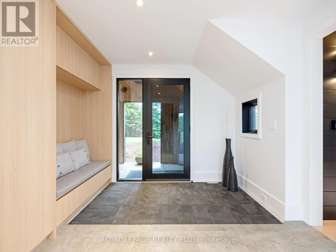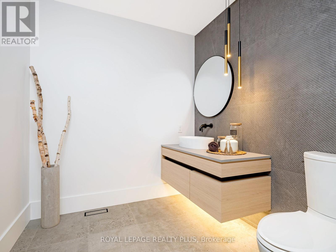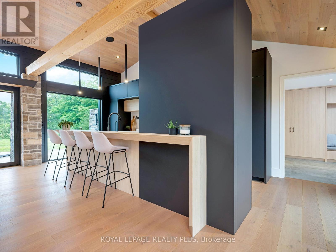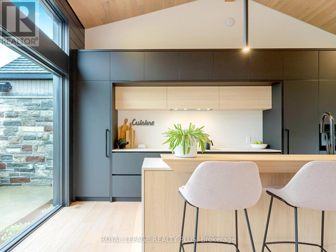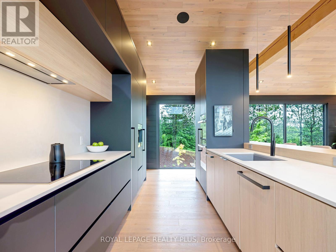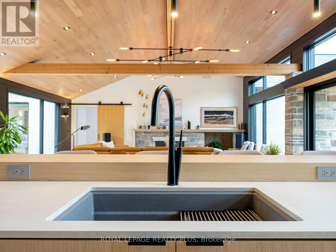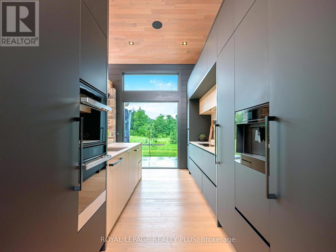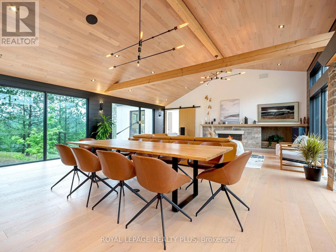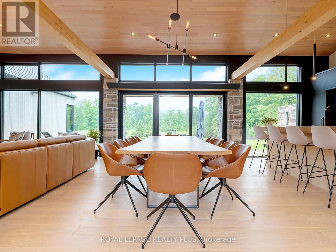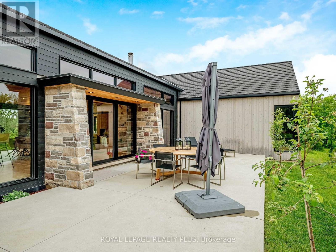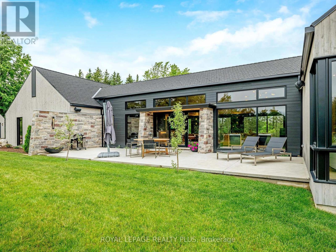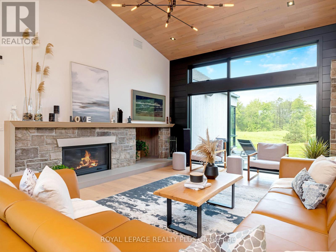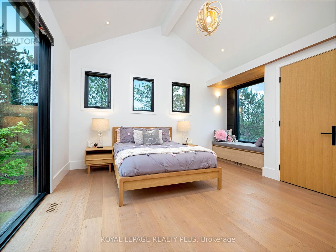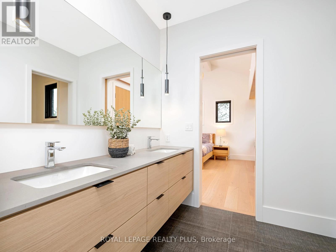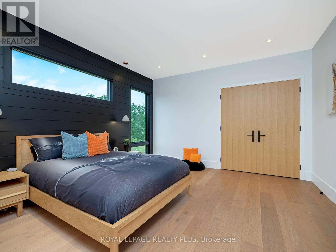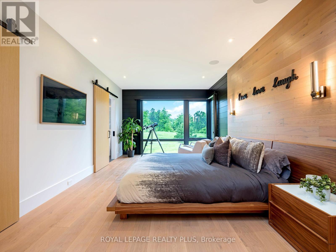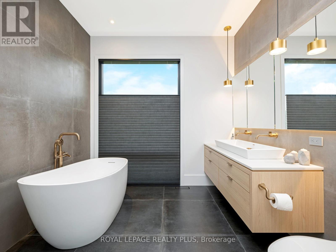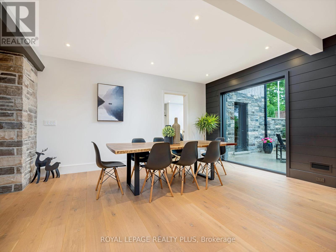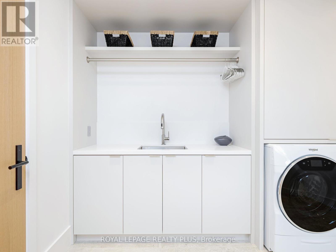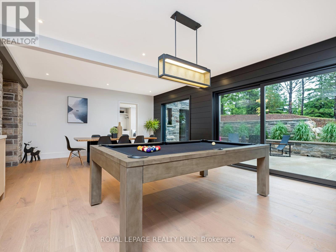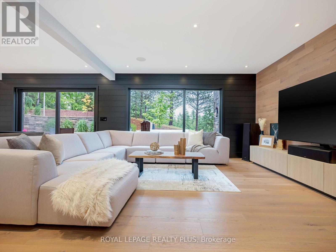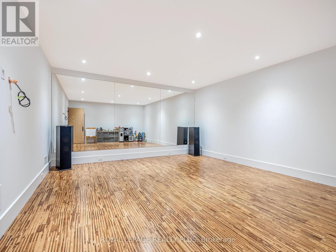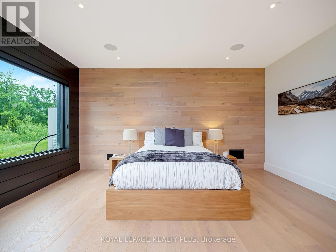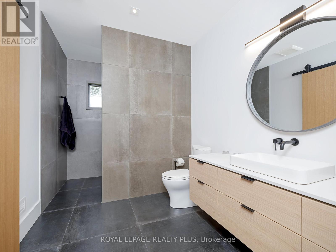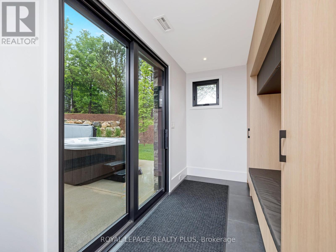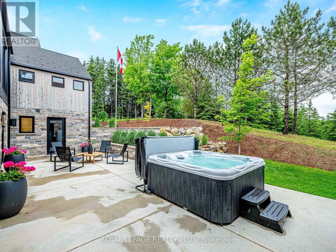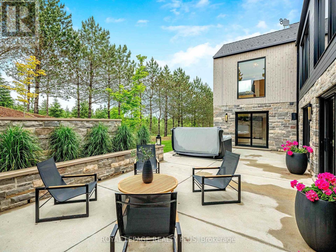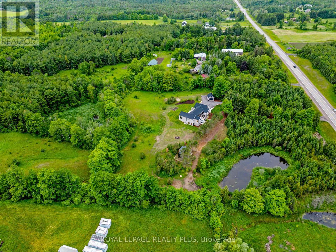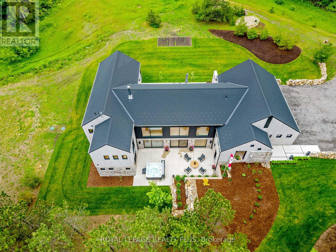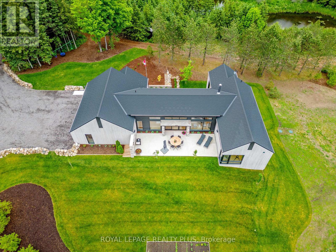5046 Wellington 125 Rd Erin, Ontario - MLS#: X8201844
$3,795,000
Nestled on 4.3 acres, every aspect of this Scandinavian inspired home has been thoughtfully designed to create an exceptional living experience. Be mesmerized by floor-to-ceiling windows framing breathtaking views of your private pond, and sunrise and sunset. Sunlight floods the space, illuminating the white oak flooring and cathedral ceilings. Natural stone accents add a touch of earthy charm, inside & out. Indulge in the sleek kitchen, featuring custom cabinetry, built-in JennAir smart appliances and Caesarstone counters. The open concept seamlessly connects the kitchen to the dining and great rooms where a magnificent Napoleon wood-burning fireplace takes center stage. Primary bedroom suite offers walk-in closet & lavish 5 piece ensuite, complete with soaker tub, walk-in shower and his & her vanity. The fully finished walkout basement with floor-to-ceiling windows throughout was made for entertaining! This luxury retreat is more than just a house; its an experience that elevates the art of living. Eco features include: well insulated building envelope, drainage and ventilation, Euro-shield rubber shingles. Smart home integration. Oversized 3 + 1.5 car garages, plus intimate hideaway officering an extra 350 sqft of living space. (id:51158)
MLS# X8201844 – FOR SALE : 5046 Wellington 125 Rd Rural Erin Erin – 4 Beds, 4 Baths Detached House ** Nestled on 4.3 acres, every aspect of this Scandinavian inspired home has been thoughtfully designed to create an exceptional living experience. Be mesmerized by floor-to-ceiling windows framing breathtaking views of your private pond, and sunrise and sunset. Sunlight floods the space, illuminating the white oak flooring and cathedral ceilings. Natural stone accents add a touch of earthy charm, inside & out. Indulge in the sleek kitchen, featuring custom cabinetry, built-in JennAir smart appliances and Caesarstone counters. The open concept seamlessly connects the kitchen to the dining and great rooms where a magnificent Napoleon wood-burning fireplace takes center stage. Primary bedroom suite offers walk-in closet & lavish 5 piece ensuite, complete with soaker tub, walk-in shower and his & her vanity. The fully finished walkout basement with floor-to-ceiling windows throughout was made for entertaining! This luxury retreat is more than just a house; its an experience that elevates the art of living. Eco features include: well insulated building envelope, drainage and ventilation, Euro-shield rubber shingles. Smart home integration. Oversized 3 + 1.5 car garages, plus intimate hideaway officering an extra 350 sqft of living space. (id:51158) ** 5046 Wellington 125 Rd Rural Erin Erin **
⚡⚡⚡ Disclaimer: While we strive to provide accurate information, it is essential that you to verify all details, measurements, and features before making any decisions.⚡⚡⚡
📞📞📞Please Call me with ANY Questions, 416-477-2620📞📞📞
Property Details
| MLS® Number | X8201844 |
| Property Type | Single Family |
| Community Name | Rural Erin |
| Features | Conservation/green Belt |
About 5046 Wellington 125 Rd, Erin, Ontario
Building
| Bathroom Total | 4 |
| Bedrooms Above Ground | 3 |
| Bedrooms Below Ground | 1 |
| Bedrooms Total | 4 |
| Architectural Style | Bungalow |
| Basement Development | Finished |
| Basement Features | Walk Out |
| Basement Type | Full (finished) |
| Construction Style Attachment | Detached |
| Exterior Finish | Stone, Wood |
| Fireplace Present | Yes |
| Heating Fuel | Electric |
| Heating Type | Heat Pump |
| Stories Total | 1 |
| Type | House |
Parking
| Attached Garage |
Land
| Acreage | Yes |
| Sewer | Septic System |
| Size Irregular | 485.73 X 410.61 Ft ; 4.3 Acres |
| Size Total Text | 485.73 X 410.61 Ft ; 4.3 Acres|2 - 4.99 Acres |
| Surface Water | Lake/pond |
Rooms
| Level | Type | Length | Width | Dimensions |
|---|---|---|---|---|
| Lower Level | Recreational, Games Room | 4.72 m | 8.23 m | 4.72 m x 8.23 m |
| Lower Level | Games Room | 4.72 m | 3.35 m | 4.72 m x 3.35 m |
| Lower Level | Exercise Room | 4.83 m | 5.99 m | 4.83 m x 5.99 m |
| Lower Level | Bedroom 4 | 5.28 m | 4.83 m | 5.28 m x 4.83 m |
| Lower Level | Laundry Room | 3.35 m | 3.2 m | 3.35 m x 3.2 m |
| Main Level | Foyer | 3.55 m | 3.35 m | 3.55 m x 3.35 m |
| Main Level | Kitchen | 6.91 m | 3.05 m | 6.91 m x 3.05 m |
| Main Level | Dining Room | 6.91 m | 3.99 m | 6.91 m x 3.99 m |
| Main Level | Great Room | 6.91 m | 4.62 m | 6.91 m x 4.62 m |
| Main Level | Primary Bedroom | 6.35 m | 3.66 m | 6.35 m x 3.66 m |
| Main Level | Bedroom 2 | 4.27 m | 4.09 m | 4.27 m x 4.09 m |
| Main Level | Bedroom 3 | 4.17 m | 4.57 m | 4.17 m x 4.57 m |
https://www.realtor.ca/real-estate/26704578/5046-wellington-125-rd-erin-rural-erin
Interested?
Contact us for more information

