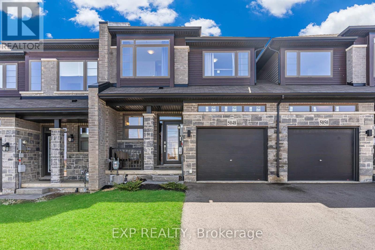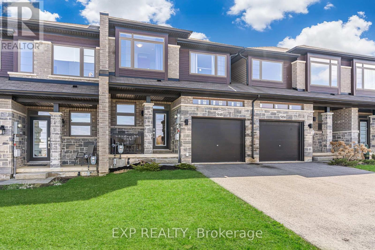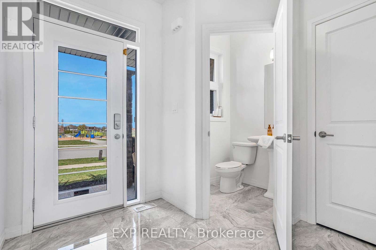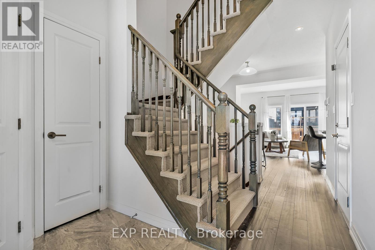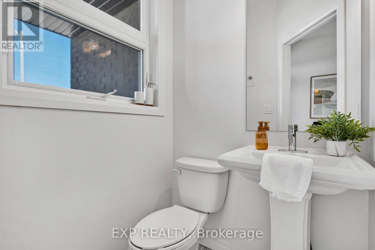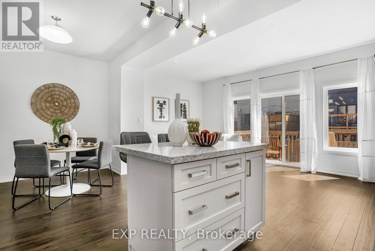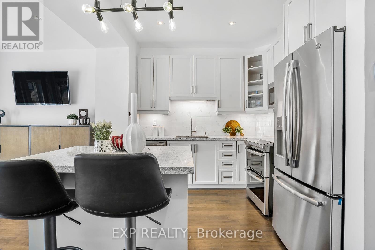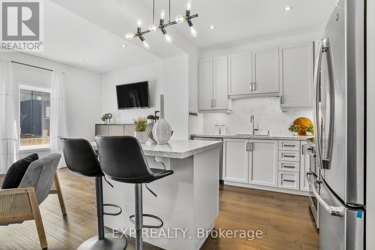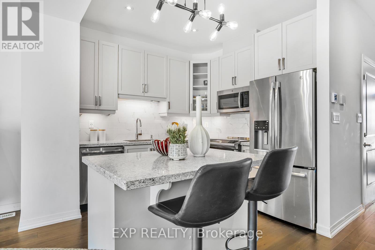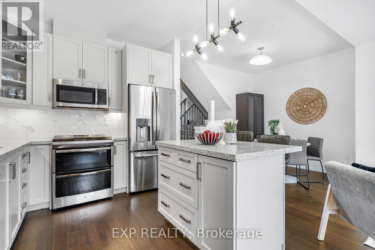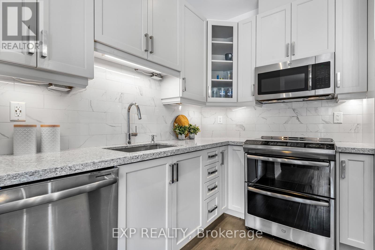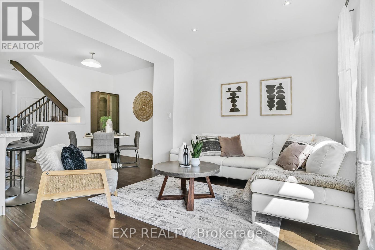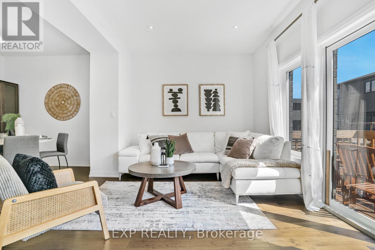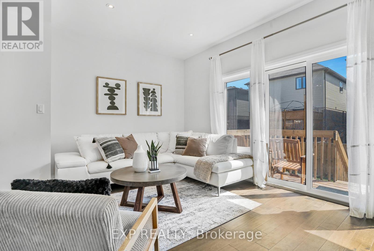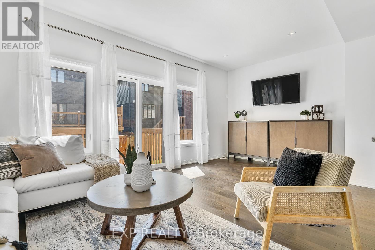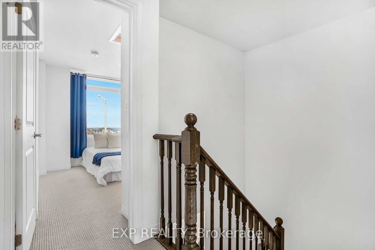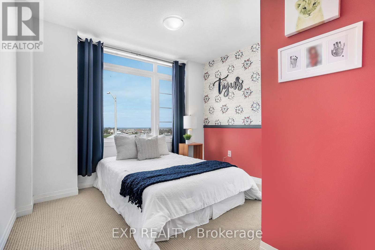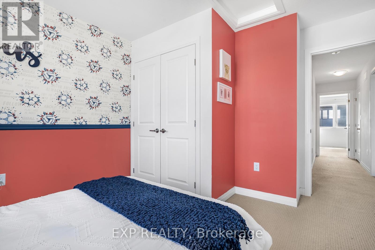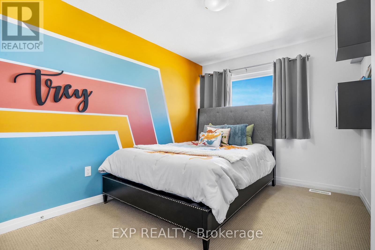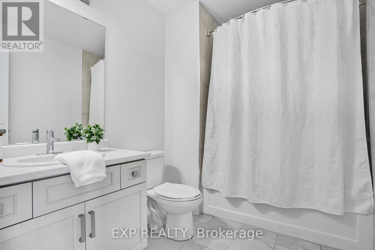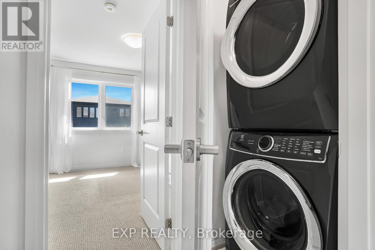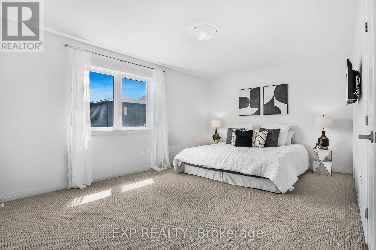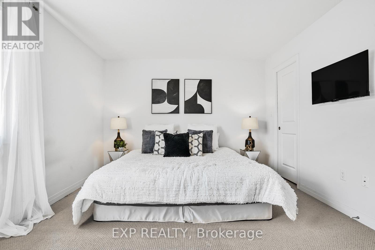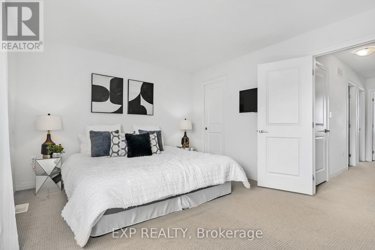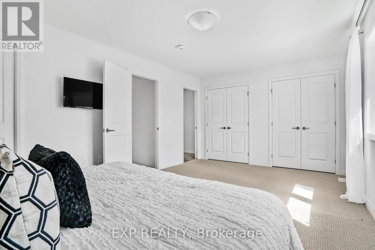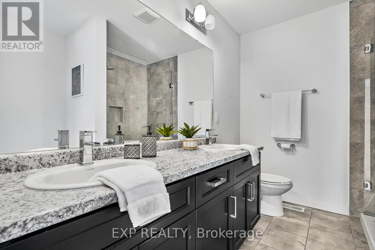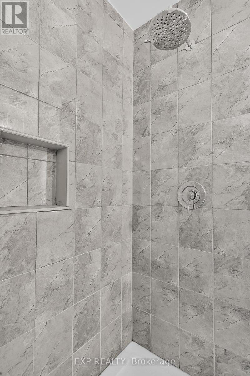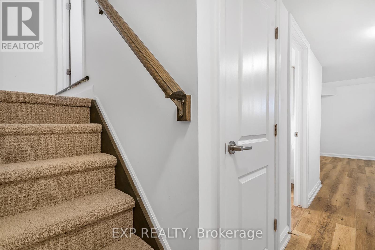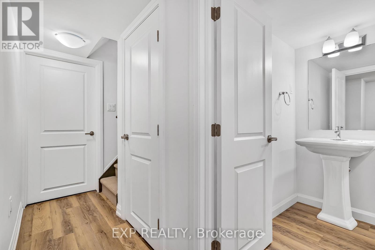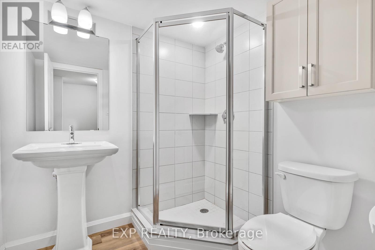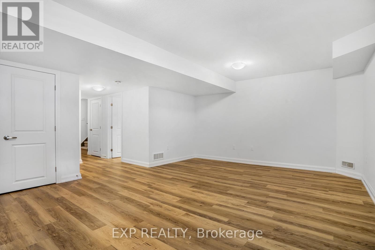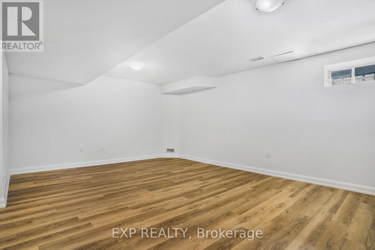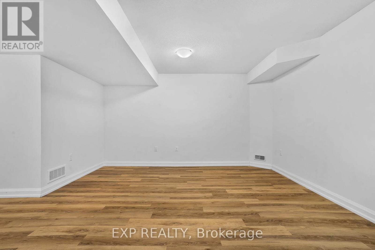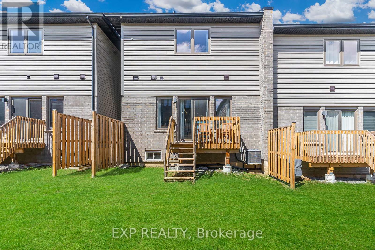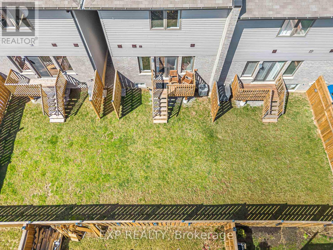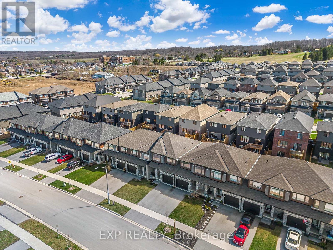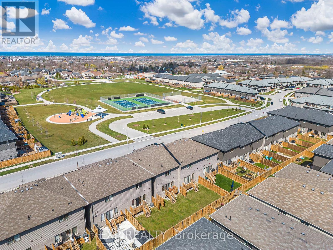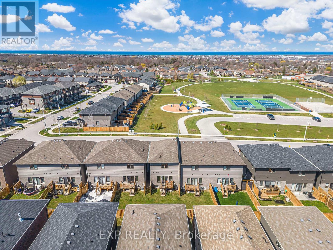5048 Connor Dr Lincoln, Ontario - MLS#: X8236842
$729,000
Welcome To 5048 Connor Dr, Beamsville! This 3-Bed, 3-Bath Townhouse By Losani Homes Offers A Move-In-Ready Haven. The Kitchen With Quartz Countertops Opens To A Spacious Living/Dining Area. Upstairs, 3 Bright Bedrooms Include A Primary Suite With A 3pc Ensuite And Lots Of Closet Space. Enjoy The Convenience Of A 2nd-Floor Laundry. The Finished Basement Adds Entertainment Space And A Bathroom. Located Across From A Park With Sports Facilities And Close To Schools, It's Family-Friendly. Proximity To Trails And Wineries Caters To Outdoor Enthusiasts. No Condo Or POTL Fees Add To The Appeal. Don't Miss This Opportunity To Claim This Stunning Home As Your Own. (id:51158)
MLS# X8236842 – FOR SALE : 5048 Connor Dr Lincoln – 3 Beds, 4 Baths Attached Row / Townhouse ** Welcome To 5048 Connor Dr, Beamsville! This 3-Bed, 3-Bath Townhouse By Losani Homes Offers A Move-In-Ready Haven. The Kitchen With Quartz Countertops Opens To A Spacious Living/Dining Area. Upstairs, 3 Bright Bedrooms Include A Primary Suite With A 3pc Ensuite And Lots Of Closet Space. Enjoy The Convenience Of A 2nd-Floor Laundry. The Finished Basement Adds Entertainment Space And A Bathroom. Located Across From A Park With Sports Facilities And Close To Schools, It’s Family-Friendly. Proximity To Trails And Wineries Caters To Outdoor Enthusiasts. No Condo Or POTL Fees Add To The Appeal. Don’t Miss This Opportunity To Claim This Stunning Home As Your Own. (id:51158) ** 5048 Connor Dr Lincoln **
⚡⚡⚡ Disclaimer: While we strive to provide accurate information, it is essential that you to verify all details, measurements, and features before making any decisions.⚡⚡⚡
📞📞📞Please Call me with ANY Questions, 416-477-2620📞📞📞
Property Details
| MLS® Number | X8236842 |
| Property Type | Single Family |
| Amenities Near By | Park, Place Of Worship, Schools |
| Community Features | Community Centre, School Bus |
| Features | Conservation/green Belt |
| Parking Space Total | 2 |
About 5048 Connor Dr, Lincoln, Ontario
Building
| Bathroom Total | 4 |
| Bedrooms Above Ground | 3 |
| Bedrooms Total | 3 |
| Basement Development | Finished |
| Basement Type | N/a (finished) |
| Construction Style Attachment | Attached |
| Cooling Type | Central Air Conditioning |
| Exterior Finish | Brick, Vinyl Siding |
| Heating Fuel | Natural Gas |
| Heating Type | Forced Air |
| Stories Total | 2 |
| Type | Row / Townhouse |
Parking
| Garage |
Land
| Acreage | No |
| Land Amenities | Park, Place Of Worship, Schools |
| Size Irregular | 22.96 X 96.78 Ft |
| Size Total Text | 22.96 X 96.78 Ft |
Rooms
| Level | Type | Length | Width | Dimensions |
|---|---|---|---|---|
| Second Level | Primary Bedroom | 5.39 m | 3.55 m | 5.39 m x 3.55 m |
| Second Level | Bedroom 2 | 2.8 m | 4.44 m | 2.8 m x 4.44 m |
| Second Level | Bedroom 3 | 3.14 m | 3.85 m | 3.14 m x 3.85 m |
| Basement | Recreational, Games Room | 5.67 m | 4.3 m | 5.67 m x 4.3 m |
| Main Level | Foyer | 2.46 m | 2.32 m | 2.46 m x 2.32 m |
| Main Level | Dining Room | 3.2 m | 2.9 m | 3.2 m x 2.9 m |
| Main Level | Living Room | 6.1 m | 11.2 m | 6.1 m x 11.2 m |
| Main Level | Kitchen | 2.9 m | 2.92 m | 2.9 m x 2.92 m |
https://www.realtor.ca/real-estate/26754915/5048-connor-dr-lincoln
Interested?
Contact us for more information

