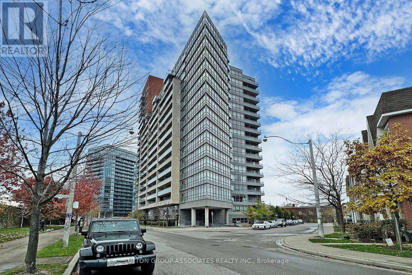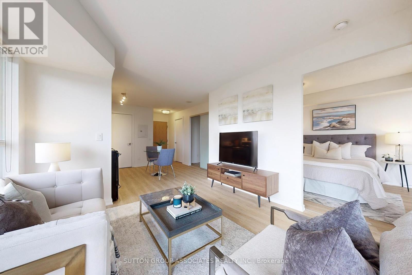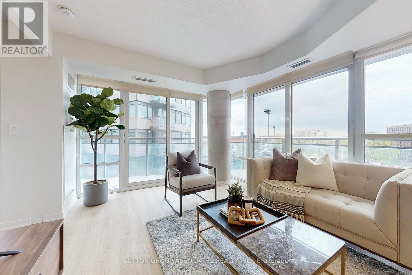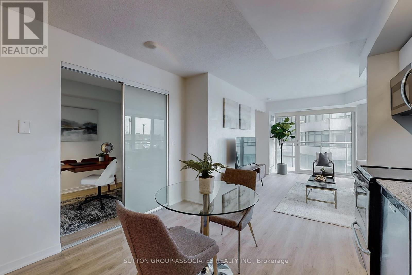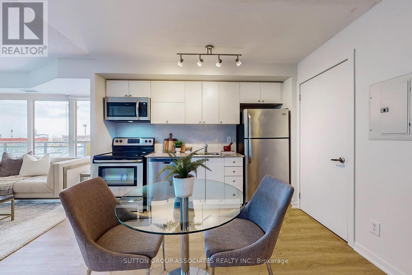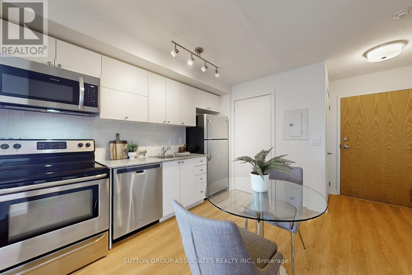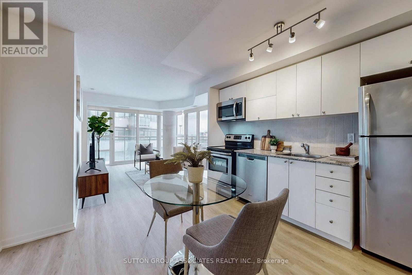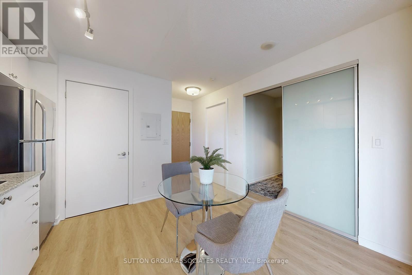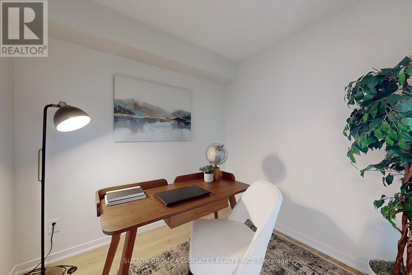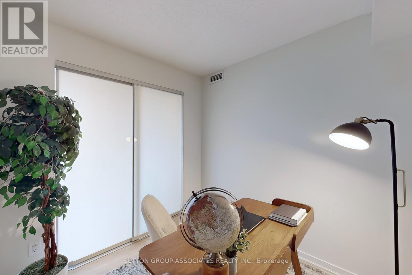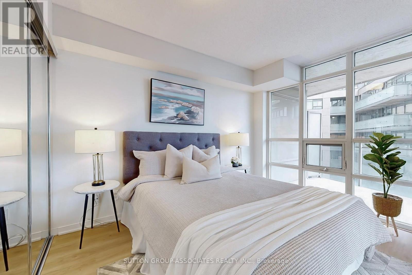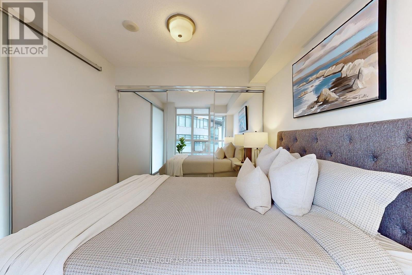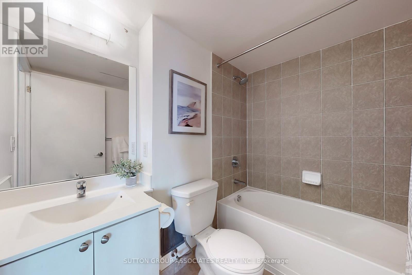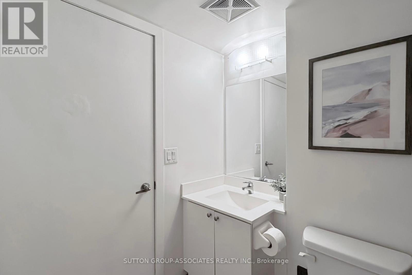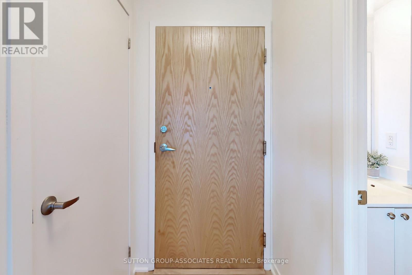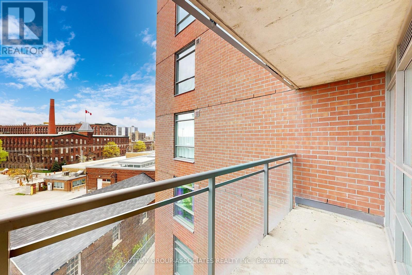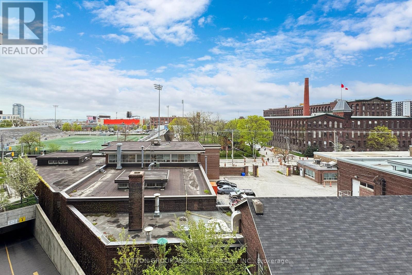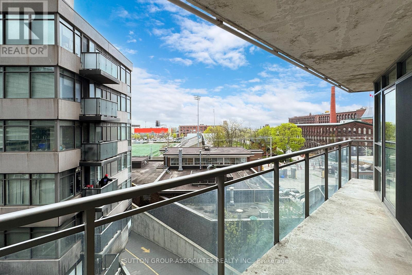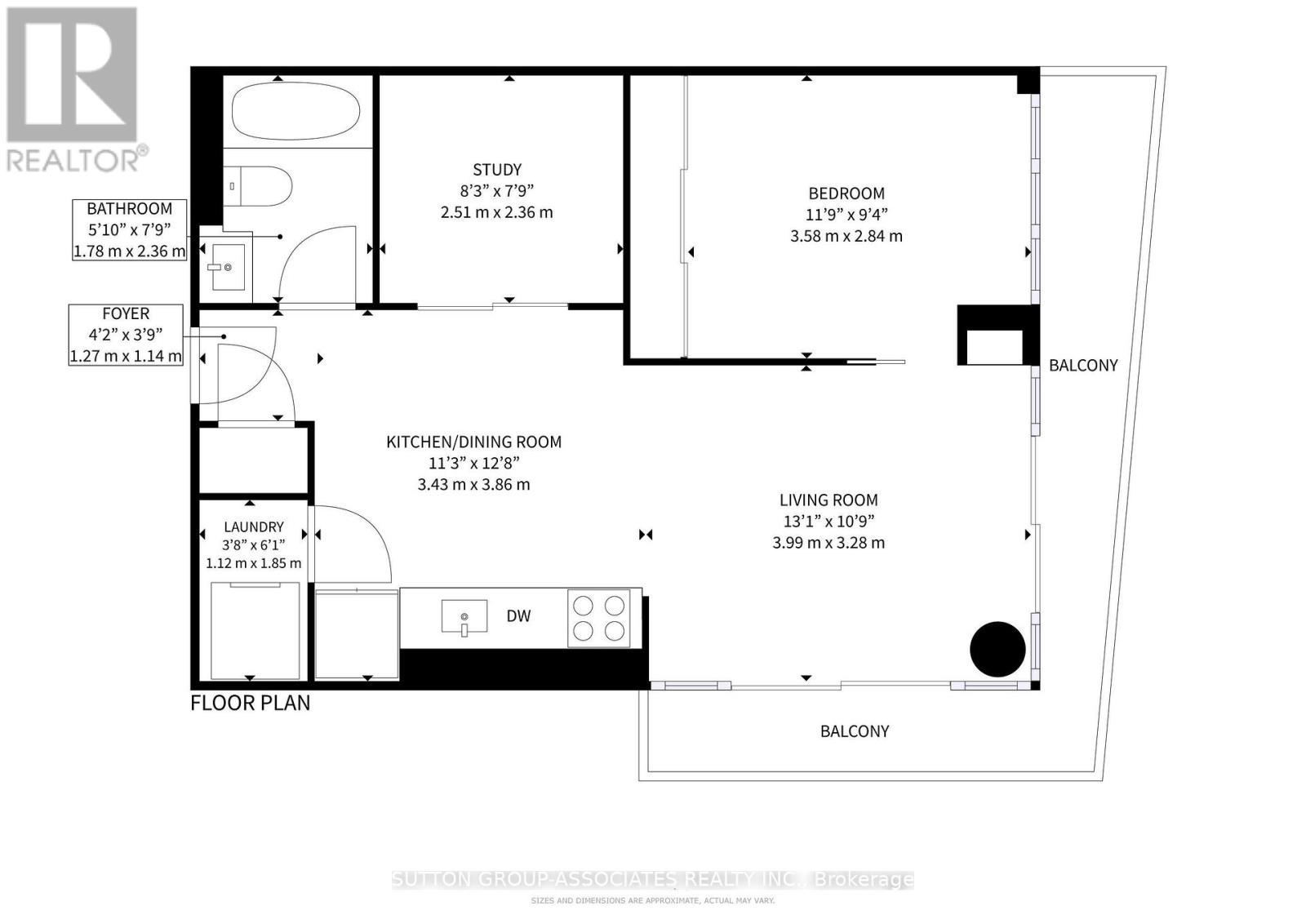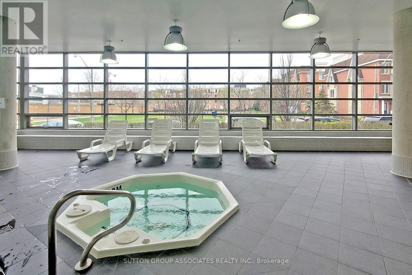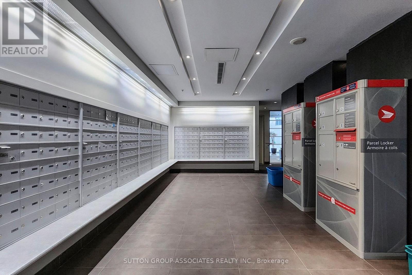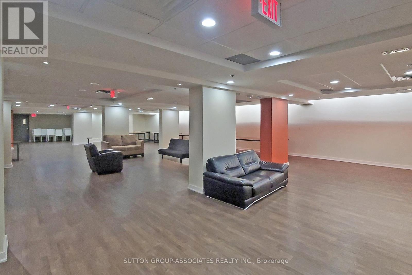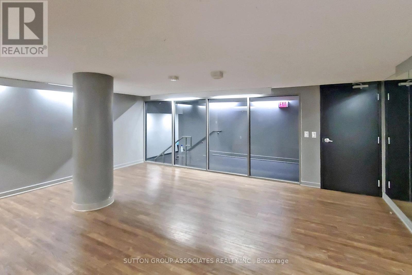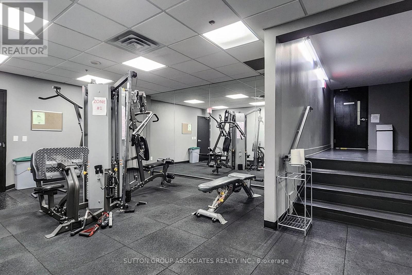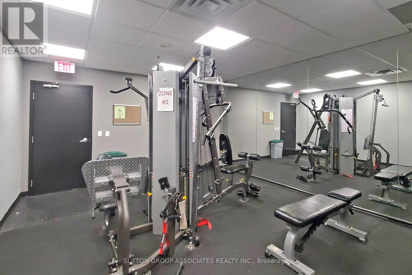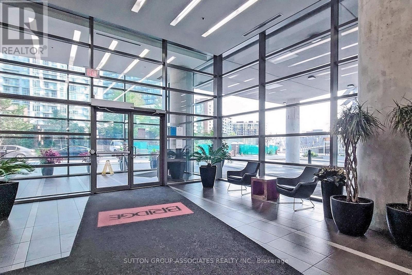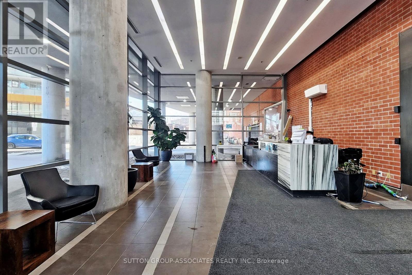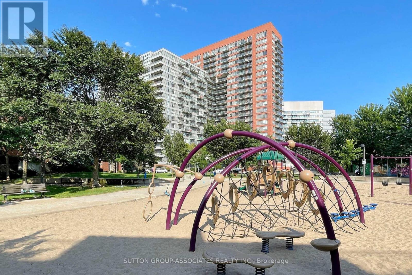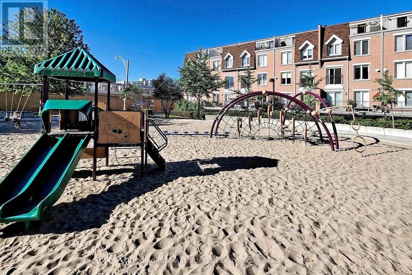505 - 38 Joe Shuster Way Toronto, Ontario - MLS#: C8339196
$649,000Maintenance,
$549.19 Monthly
Maintenance,
$549.19 MonthlyStep into the vibrant heart of Liberty Village at 38 Joe Shuster Way. This inviting corner suite boasts a sunlit ambiance with its south west facing orientation and stunning views. Revel in the luxury of brand new vinyl flooring as you explore the open-concept kitchen, complete with stainless steel appliances, granite countertops, and a chic ceramic backsplash. Your comfort is paramount, with floor-to-ceiling windows bathing the bedroom, living and dining areas in natural light and offering seamless access to the expansive wrap-around balcony. Freshly painted and move-in ready, this condo is awaiting your personal touch. Need a dedicated workspace or cozy retreat? The den provides the perfect solution, adaptable to your needs as a home office or small bedroom. Additionally, indulge in the convenience of a large laundry room, offering ample space for storage and organization. Experience urban living at its finest! And with the assurance of 24-hour concierge and security, every convenience is at your fingertips. Take full advantage of the building's amenities, including an indoor pool, hot tub, sauna, exercise room, and rooftop garden. TTC access just steps away and Liberty Village, Queen St West, and an array of essential amenities like Metro grocery, LCBO, Goodlife Fitness, Canadian Tire, and an abundance of restaurants and cafes mere minutes from your doorstep. Please see the virtual tour. **** EXTRAS **** Stainless Steel Appliances: stove, b/i dishwasher, fridge & brand new microwave hood fan (Apr 2024). Stacked washer & dryer. Window blinds in living & dining room, brand new mirrored sliding closet doors & all electrical light fixtures. (id:51158)
MLS# C8339196 – FOR SALE : 505 – 38 Joe Shuster Way Niagara Toronto – 2 Beds, 1 Baths Apartment ** Step into the vibrant heart of Liberty Village at 38 Joe Shuster Way. This inviting corner suite boasts a sunlit ambiance with its south west facing orientation and stunning views. Revel in the luxury of brand new vinyl flooring as you explore the open-concept kitchen, complete with stainless steel appliances, granite countertops, and a chic ceramic backsplash. Your comfort is paramount, with floor-to-ceiling windows bathing the bedroom, living and dining areas in natural light and offering seamless access to the expansive wrap-around balcony. Freshly painted and move-in ready, this condo is awaiting your personal touch. Need a dedicated workspace or cozy retreat? The den provides the perfect solution, adaptable to your needs as a home office or small bedroom. Additionally, indulge in the convenience of a large laundry room, offering ample space for storage and organization. Experience urban living at its finest! And with the assurance of 24-hour concierge and security, every convenience is at your fingertips. Take full advantage of the building’s amenities, including an indoor pool, hot tub, sauna, exercise room, and rooftop garden. TTC access just steps away and Liberty Village, Queen St West, and an array of essential amenities like Metro grocery, LCBO, Goodlife Fitness, Canadian Tire, and an abundance of restaurants and cafes mere minutes from your doorstep. Please see the virtual tour. **** EXTRAS **** Stainless Steel Appliances: stove, b/i dishwasher, fridge & brand new microwave hood fan (Apr 2024). Stacked washer & dryer. Window blinds in living & dining room, brand new mirrored sliding closet doors & all electrical light fixtures. (id:51158) ** 505 – 38 Joe Shuster Way Niagara Toronto **
⚡⚡⚡ Disclaimer: While we strive to provide accurate information, it is essential that you to verify all details, measurements, and features before making any decisions.⚡⚡⚡
📞📞📞Please Call me with ANY Questions, 416-477-2620📞📞📞
Property Details
| MLS® Number | C8339196 |
| Property Type | Single Family |
| Community Name | Niagara |
| Amenities Near By | Hospital, Park, Public Transit, Place Of Worship |
| Community Features | Pet Restrictions, Community Centre |
| Features | Balcony, Carpet Free, Guest Suite |
| Parking Space Total | 1 |
| Pool Type | Indoor Pool |
About 505 - 38 Joe Shuster Way, Toronto, Ontario
Building
| Bathroom Total | 1 |
| Bedrooms Above Ground | 1 |
| Bedrooms Below Ground | 1 |
| Bedrooms Total | 2 |
| Amenities | Security/concierge, Exercise Centre, Party Room, Visitor Parking, Separate Electricity Meters |
| Appliances | Garage Door Opener Remote(s) |
| Cooling Type | Central Air Conditioning |
| Exterior Finish | Brick |
| Fire Protection | Security Guard, Smoke Detectors |
| Heating Fuel | Natural Gas |
| Heating Type | Forced Air |
| Type | Apartment |
Parking
| Underground |
Land
| Acreage | No |
| Land Amenities | Hospital, Park, Public Transit, Place Of Worship |
| Surface Water | Lake/pond |
Rooms
| Level | Type | Length | Width | Dimensions |
|---|---|---|---|---|
| Main Level | Living Room | 3.99 m | 3.28 m | 3.99 m x 3.28 m |
| Main Level | Dining Room | 3.43 m | 3.86 m | 3.43 m x 3.86 m |
| Main Level | Kitchen | 3.43 m | 3.86 m | 3.43 m x 3.86 m |
| Main Level | Bedroom | 3.58 m | 2.84 m | 3.58 m x 2.84 m |
| Main Level | Den | 2.51 m | 2.36 m | 2.51 m x 2.36 m |
https://www.realtor.ca/real-estate/26895434/505-38-joe-shuster-way-toronto-niagara
Interested?
Contact us for more information

