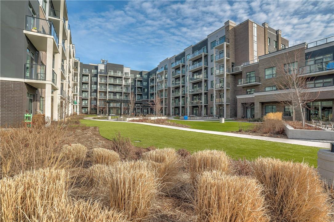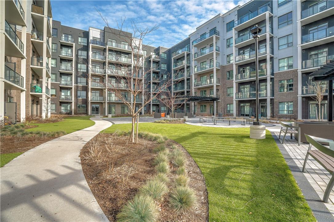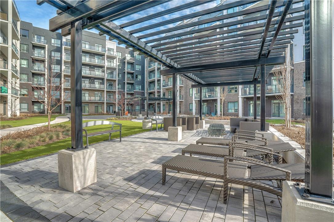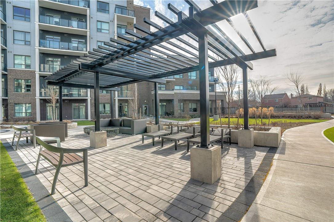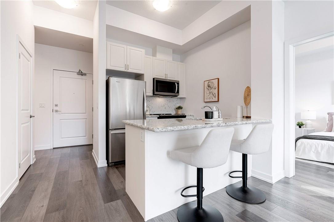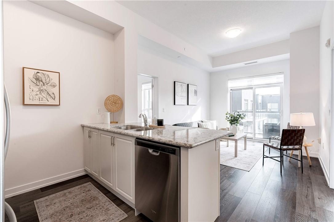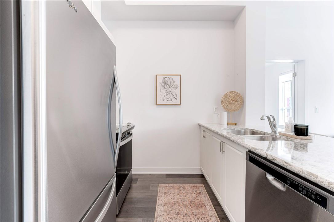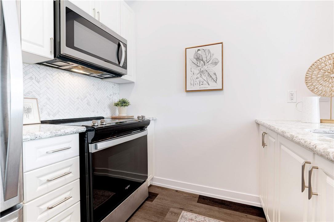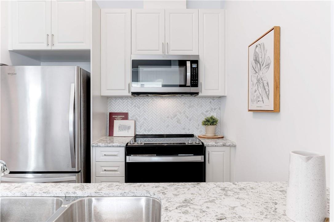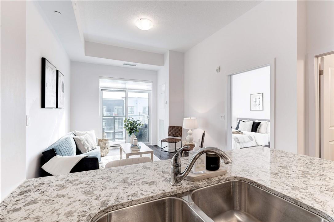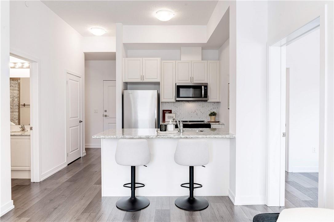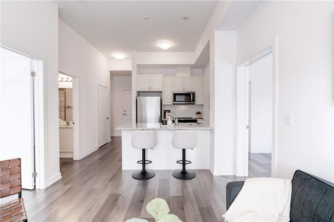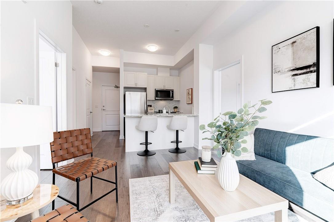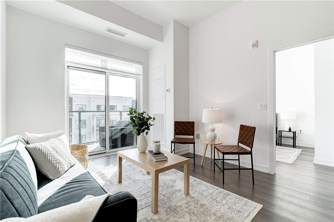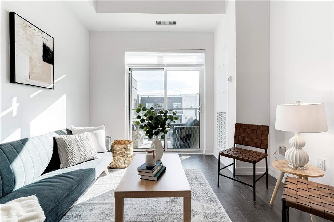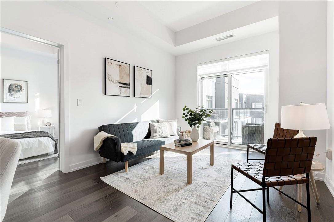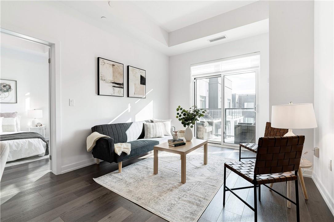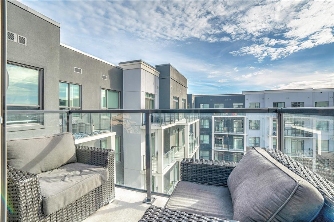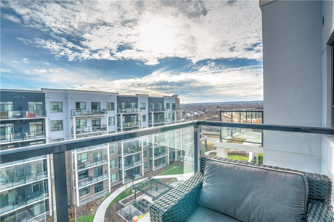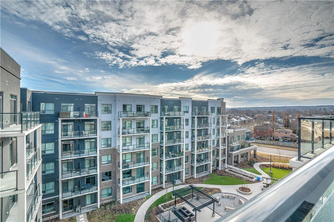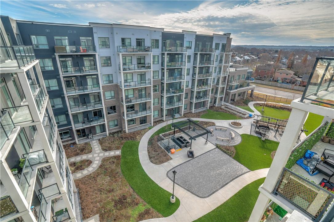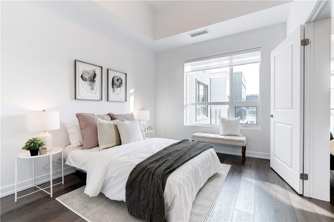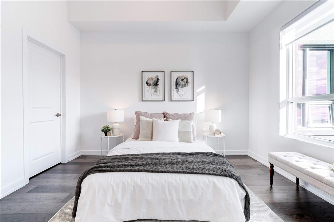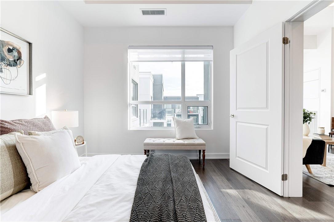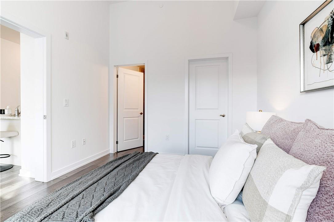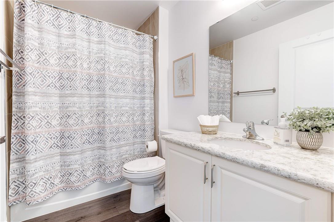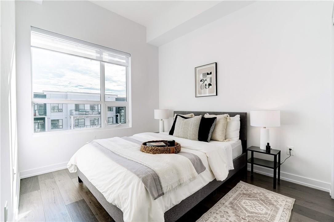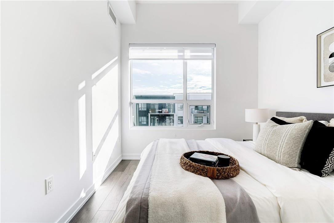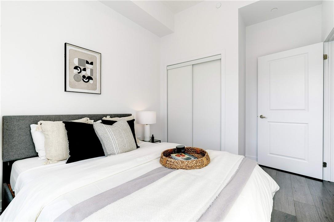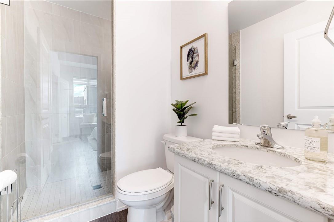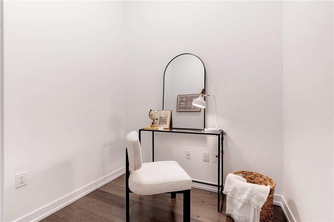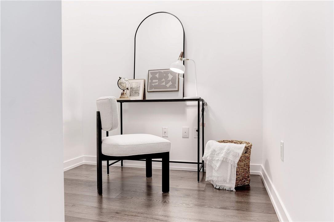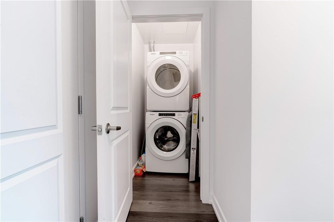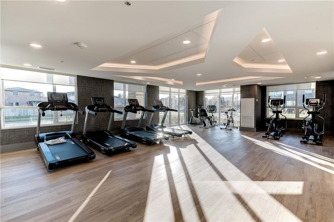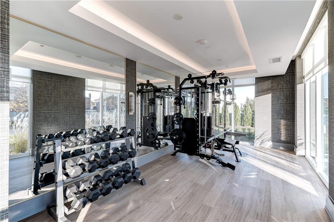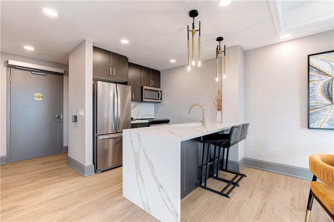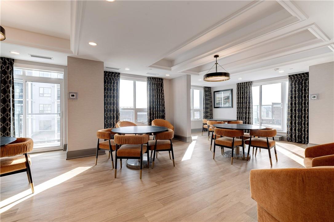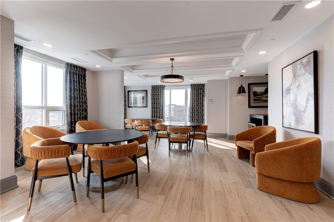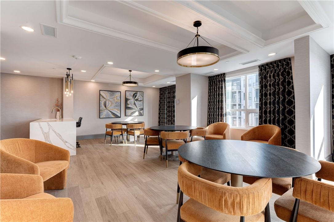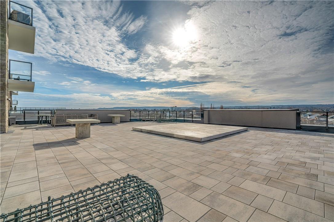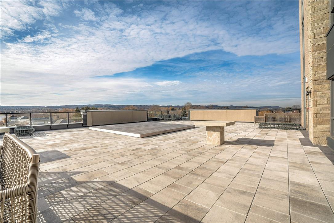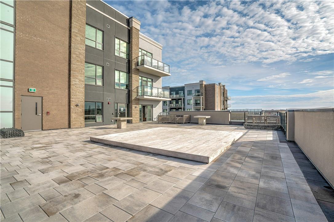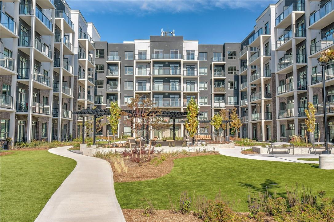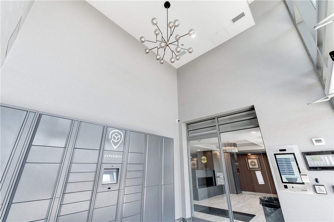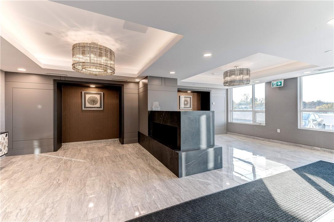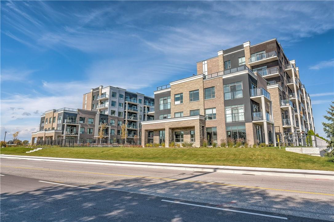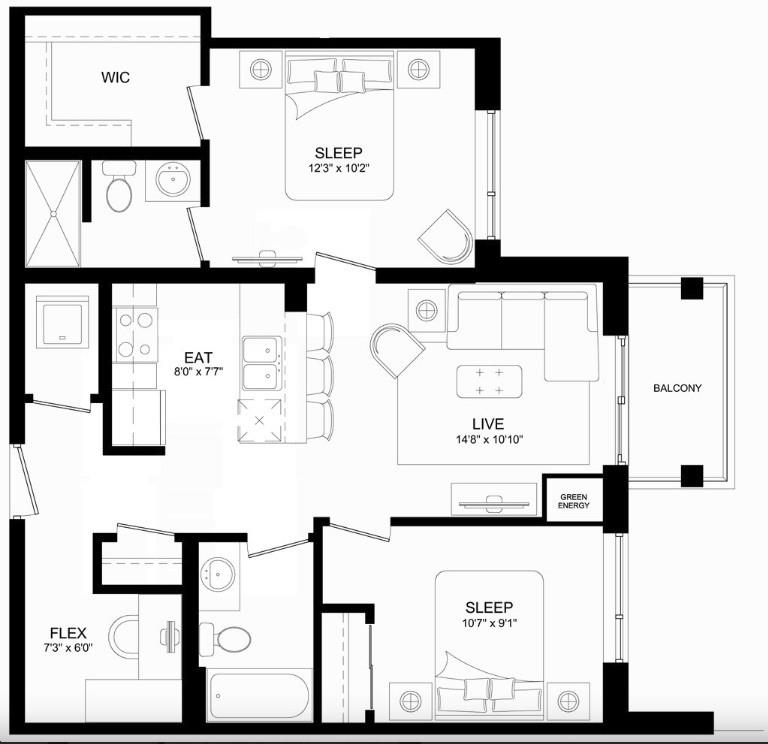5055 Greenlane Road, Unit #634 Beamsville, Ontario - MLS#: H4192297
$549,900Maintenance,
$534.63 Monthly
Maintenance,
$534.63 MonthlyWelcome to the charming town of Beamsville, nestled in the heart of wine country. This beautiful 876 ft2 unit is located on the Penthouse Level, offers soaring, 10’ ceilings and a private balcony with picturesque, courtyard views. The spacious, open-concept floorplan features a well-appointed kitchen with stainless steel appliances and natural stone countertops, a spacious and sunlit living room with sliding doors to the private balcony, a relaxing principal bedroom with 3-piece ensuite, and an oversized walk-in closet. A spacious and bright second bedroom, luxurious 4-piece bathroom, bonus den/ office space, and in-suite laundry complete this wonderful unit. This unit includes 1 owned, underground parking spaces which is located nearest to the elevator (option to purchase an additional parking space, if desired), plus an owned locker which is conveniently located on the Penthouse Level. Built by acclaimed, New Horizon, this building offers geothermal heating and cooling, and amazing amenities: party room with rooftop patio, fitness center, bike storage, and ample visitor parking. Minutes to QEW, and walking distance to Grocery Stores, Banks, Restaurants and Parks. (id:51158)
MLS# H4192297 – FOR SALE : 5055 Greenlane Road|unit #634 Beamsville – 3 Beds, 2 Baths Apartment ** Welcome to the charming town of Beamsville, nestled in the heart of wine country. This beautiful 876 ft2 unit is located on the Penthouse Level, offers soaring, 10’ ceilings and a private balcony with picturesque, courtyard views. The spacious, open-concept floorplan features a well-appointed kitchen with stainless steel appliances and natural stone countertops, a spacious and sunlit living room with sliding doors to the private balcony, a relaxing principal bedroom with 3-piece ensuite, and an oversized walk-in closet. A spacious and bright second bedroom, luxurious 4-piece bathroom, bonus den/ office space, and in-suite laundry complete this wonderful unit. This unit includes 1 owned, underground parking spaces which is located nearest to the elevator (option to purchase an additional parking space, if desired), plus an owned locker which is conveniently located on the Penthouse Level. Built by acclaimed, New Horizon, this building offers geothermal heating and cooling, and amazing amenities: party room with rooftop patio, fitness center, bike storage, and ample visitor parking. Minutes to QEW, and walking distance to Grocery Stores, Banks, Restaurants and Parks. (id:51158) ** 5055 Greenlane Road|unit #634 Beamsville **
⚡⚡⚡ Disclaimer: While we strive to provide accurate information, it is essential that you to verify all details, measurements, and features before making any decisions.⚡⚡⚡
📞📞📞Please Call me with ANY Questions, 416-477-2620📞📞📞
Property Details
| MLS® Number | H4192297 |
| Property Type | Single Family |
| Amenities Near By | Public Transit, Schools |
| Equipment Type | None |
| Features | Park Setting, Park/reserve, Conservation/green Belt, Balcony, Year Round Living, No Driveway, Automatic Garage Door Opener |
| Parking Space Total | 1 |
| Rental Equipment Type | None |
About 5055 Greenlane Road, Unit #634, Beamsville, Ontario
Building
| Bathroom Total | 2 |
| Bedrooms Above Ground | 2 |
| Bedrooms Below Ground | 1 |
| Bedrooms Total | 3 |
| Amenities | Exercise Centre, Party Room |
| Appliances | Dishwasher, Dryer, Microwave, Refrigerator, Stove, Washer & Dryer |
| Basement Type | None |
| Constructed Date | 2022 |
| Cooling Type | Central Air Conditioning |
| Exterior Finish | Brick, Stone |
| Foundation Type | Poured Concrete |
| Stories Total | 1 |
| Size Exterior | 876 Sqft |
| Size Interior | 876 Sqft |
| Type | Apartment |
| Utility Water | None |
Parking
| Underground |
Land
| Acreage | No |
| Land Amenities | Public Transit, Schools |
| Sewer | Municipal Sewage System |
| Size Irregular | X |
| Size Total Text | X|under 1/2 Acre |
Rooms
| Level | Type | Length | Width | Dimensions |
|---|---|---|---|---|
| Ground Level | 4pc Bathroom | Measurements not available | ||
| Ground Level | 3pc Ensuite Bath | Measurements not available | ||
| Ground Level | Bedroom | 10' 7'' x 9' 1'' | ||
| Ground Level | Primary Bedroom | 12' 3'' x 10' 2'' | ||
| Ground Level | Living Room | 14' 8'' x 10' 10'' | ||
| Ground Level | Additional Bedroom | 7' 3'' x 6' 0'' | ||
| Ground Level | Kitchen | 8' '' x 7' 7'' |
https://www.realtor.ca/real-estate/26818831/5055-greenlane-road-unit-634-beamsville
Interested?
Contact us for more information

