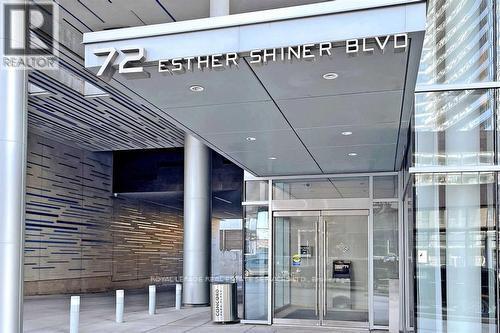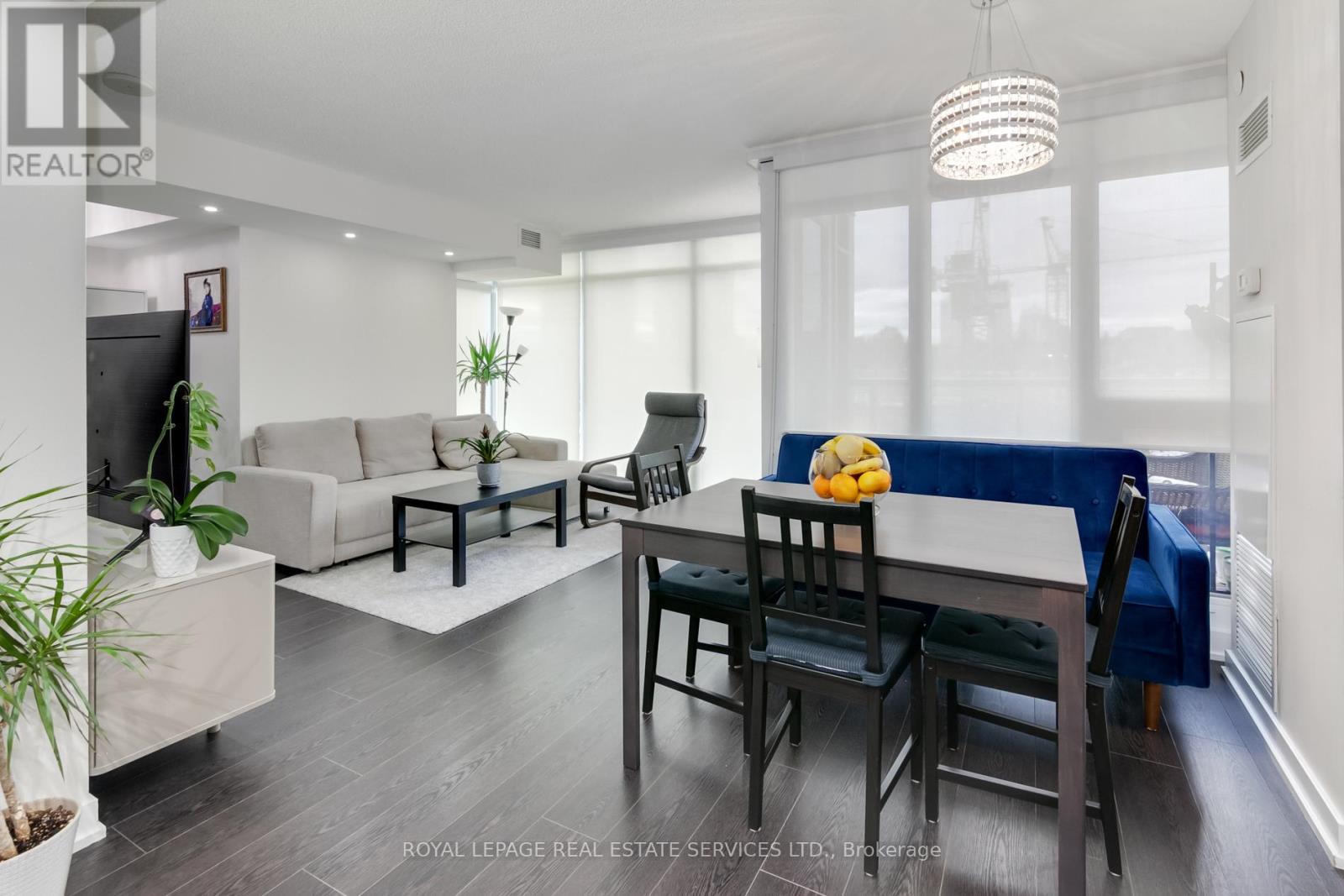507 - 72 Esther Shiner Boulevard Toronto, Ontario - MLS#: C8312898
$899,000Maintenance,
$855.04 Monthly
Maintenance,
$855.04 MonthlyWelcome to this spacious, light filled corner unit in the Concord Park Place Development.Featuring an open floor plan, modern kitchen and two bedrooms plus a den. Steps from Bayview Village, shops, restaurants and transit. Situated in between the 401 and DVP this condo is everything you have been looking for. **** EXTRAS **** Includes stove, range hood, fridge, B/I dishwasher, washer and dryer. All electrical fixtures and window coverings. Finished development includes park, walking trail, ponds, new retail and more. (id:51158)
MLS# C8312898 – FOR SALE : #507 -72 Esther Shiner Blvd Bayview Village Toronto – 3 Beds, 2 Baths Apartment ** Welcome to this spacious, light filled corner unit in the Concord Park Place Development.Featuring an open floor plan, modern kitchen and two bedrooms plus a den. Steps from Bayview Village, shops, restaurants and transit. Situated in between the 401 and DVP this condo is everything you have been looking for. **** EXTRAS **** Includes stove, range hood, fridge, B/I dishwasher, washer and dryer. All electrical fixtures and window coverings. Finished development includes park, walking trail, ponds, new retail and more. (id:51158) ** #507 -72 Esther Shiner Blvd Bayview Village Toronto **
⚡⚡⚡ Disclaimer: While we strive to provide accurate information, it is essential that you to verify all details, measurements, and features before making any decisions.⚡⚡⚡
📞📞📞Please Call me with ANY Questions, 416-477-2620📞📞📞
Property Details
| MLS® Number | C8312898 |
| Property Type | Single Family |
| Community Name | Bayview Village |
| Community Features | Pet Restrictions |
| Features | Balcony |
| Parking Space Total | 1 |
About 507 - 72 Esther Shiner Boulevard, Toronto, Ontario
Building
| Bathroom Total | 2 |
| Bedrooms Above Ground | 2 |
| Bedrooms Below Ground | 1 |
| Bedrooms Total | 3 |
| Amenities | Storage - Locker, Separate Electricity Meters |
| Appliances | Dryer, Washer, Window Coverings |
| Cooling Type | Central Air Conditioning |
| Exterior Finish | Concrete, Stucco |
| Foundation Type | Block |
| Heating Fuel | Natural Gas |
| Heating Type | Forced Air |
| Type | Apartment |
Parking
| Underground |
Land
| Acreage | No |
Rooms
| Level | Type | Length | Width | Dimensions |
|---|---|---|---|---|
| Main Level | Living Room | 2.74 m | 2.75 m | 2.74 m x 2.75 m |
| Main Level | Kitchen | 2.23 m | 3.35 m | 2.23 m x 3.35 m |
| Main Level | Primary Bedroom | 3.81 m | 4.45 m | 3.81 m x 4.45 m |
| Main Level | Bedroom 2 | 2.75 m | 3.21 m | 2.75 m x 3.21 m |
| Main Level | Den | 1.84 m | 1.3 m | 1.84 m x 1.3 m |
https://www.realtor.ca/real-estate/26857653/507-72-esther-shiner-boulevard-toronto-bayview-village
Interested?
Contact us for more information


















