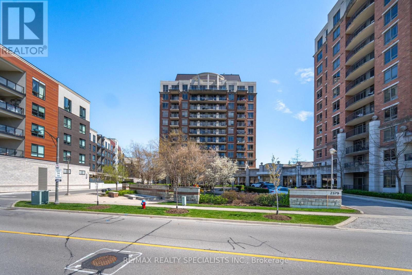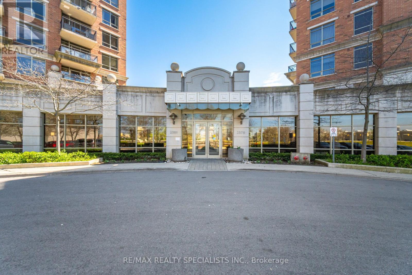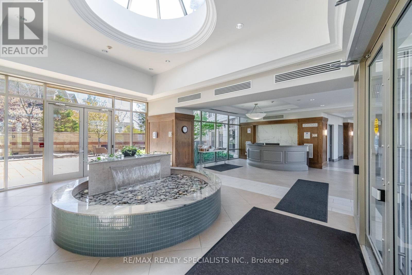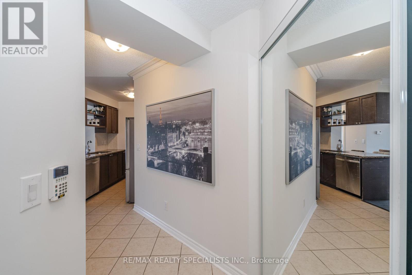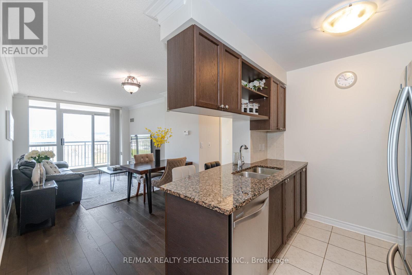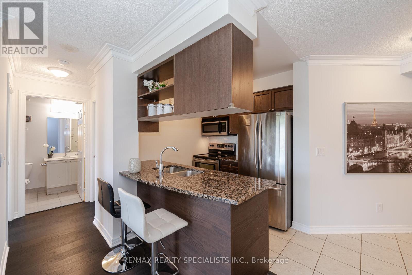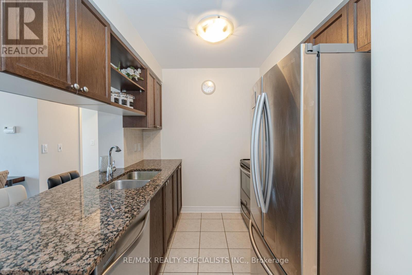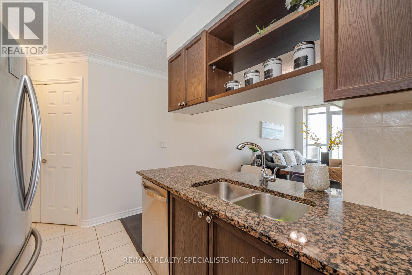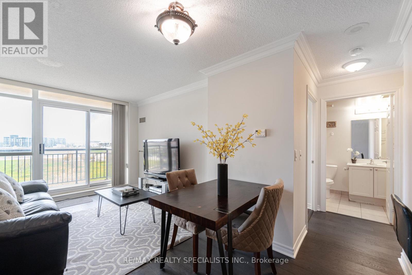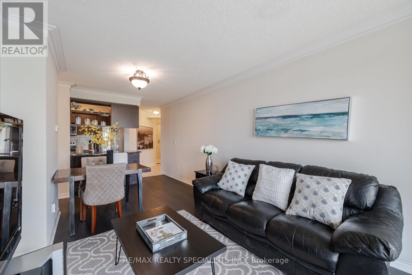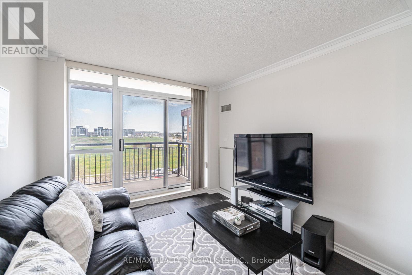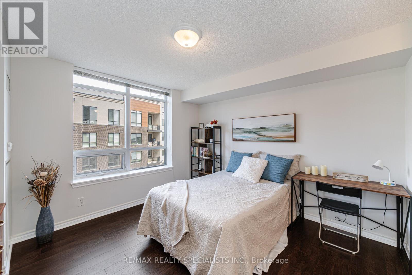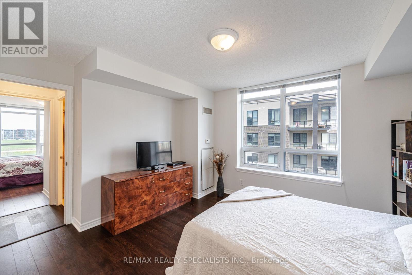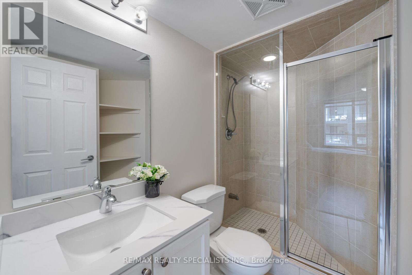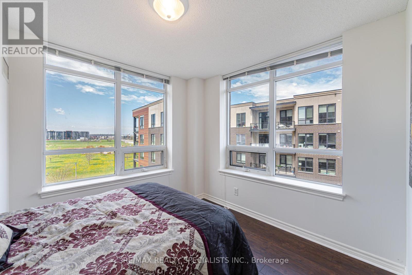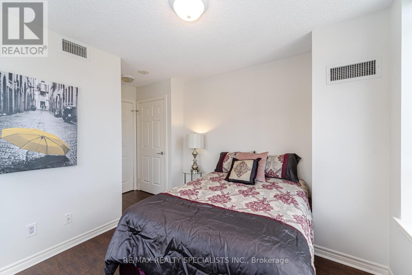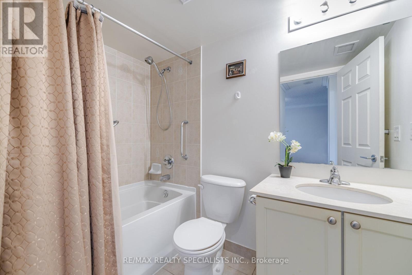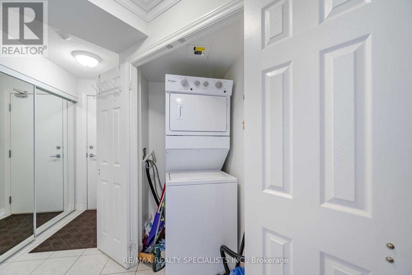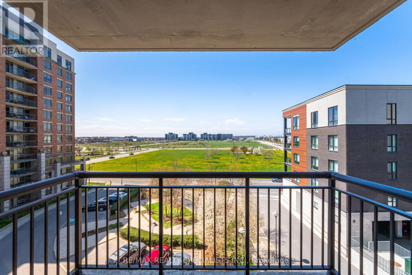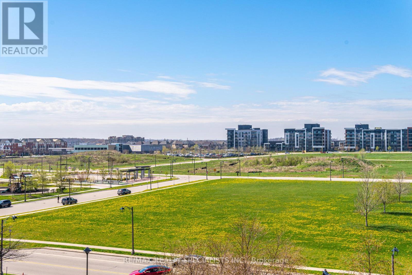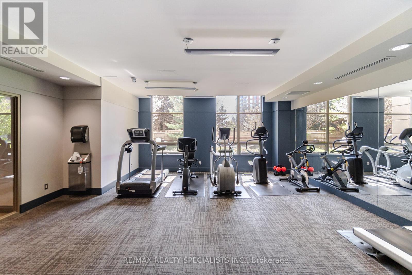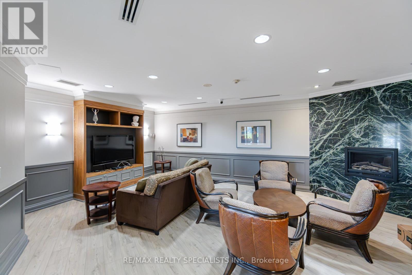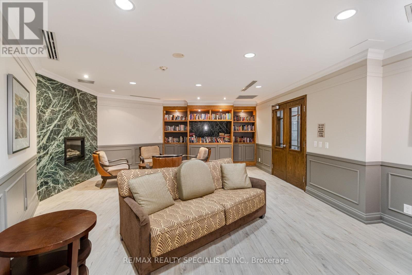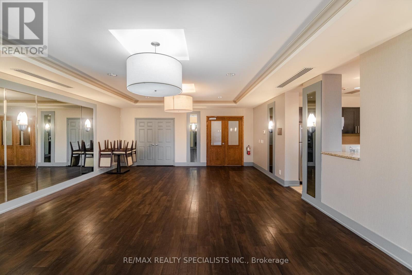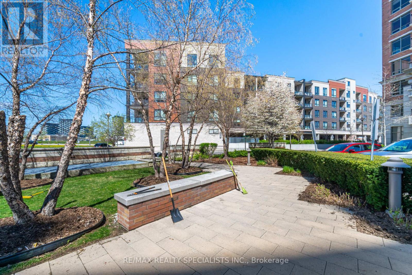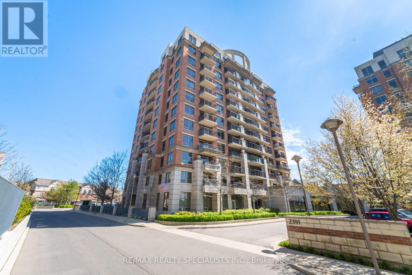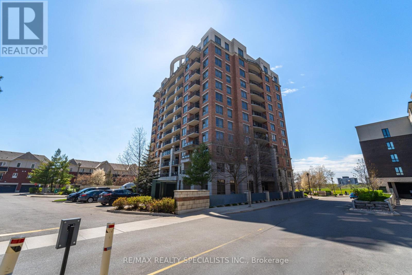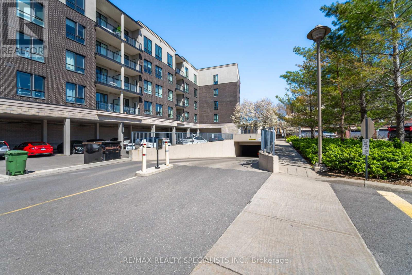509 - 2391 Central Park Drive Oakville, Ontario - MLS#: W8297548
$685,000Maintenance,
$569.43 Monthly
Maintenance,
$569.43 MonthlyFabulous 2 bedroom Condo in trendy Oak Park. Includes 2 Parking Spaces Underground (114 & 138)!! Move in ready with a kitchen that includes upgraded cabinetry, quartz countertops and upgraded stainless steel appliances. Upgraded dark hardwood flooring throughout with 5 inch baseboards and crown moulding in living/dining room. Newer, full sized in suite washer and dryer. Ensuite vanity has new quartz countertop. Recently painted w/ Sherwin Williams. All amenities at your doorstep in the Uptown Core - Shopping, Restaurants and Medical. (id:51158)
MLS# W8297548 – FOR SALE : #509 -2391 Central Park Dr Uptown Core Oakville – 2 Beds, 2 Baths Apartment ** Fabulous 2 bedroom Condo in trendy Oak Park. Includes 2 Parking Spaces Underground (114 & 138)!! Move in ready with a kitchen that includes upgraded cabinetry, quartz countertops and upgraded stainless steel appliances. Upgraded dark hardwood flooring throughout with 5 inch baseboards and crown moulding in living/dining room. Newer, full sized in suite washer and dryer. Ensuite vanity has new quartz countertop. Recently painted w/ Sherwin Williams. All amenities at your doorstep in the Uptown Core – Shopping, Restaurants and Medical. (id:51158) ** #509 -2391 Central Park Dr Uptown Core Oakville **
⚡⚡⚡ Disclaimer: While we strive to provide accurate information, it is essential that you to verify all details, measurements, and features before making any decisions.⚡⚡⚡
📞📞📞Please Call me with ANY Questions, 416-477-2620📞📞📞
Property Details
| MLS® Number | W8297548 |
| Property Type | Single Family |
| Community Name | Uptown Core |
| Amenities Near By | Hospital |
| Community Features | Pet Restrictions |
| Features | Balcony, In Suite Laundry |
| Parking Space Total | 2 |
| Pool Type | Outdoor Pool |
About 509 - 2391 Central Park Drive, Oakville, Ontario
Building
| Bathroom Total | 2 |
| Bedrooms Above Ground | 2 |
| Bedrooms Total | 2 |
| Amenities | Security/concierge, Party Room, Exercise Centre, Storage - Locker |
| Appliances | Dishwasher, Dryer, Garage Door Opener, Microwave, Refrigerator, Stove, Washer, Window Coverings |
| Cooling Type | Central Air Conditioning |
| Exterior Finish | Brick |
| Foundation Type | Poured Concrete |
| Heating Fuel | Natural Gas |
| Heating Type | Forced Air |
| Type | Apartment |
Parking
| Underground | |
| Shared |
Land
| Acreage | No |
| Land Amenities | Hospital |
| Landscape Features | Landscaped |
Rooms
| Level | Type | Length | Width | Dimensions |
|---|---|---|---|---|
| Main Level | Living Room | 3.07 m | 2.92 m | 3.07 m x 2.92 m |
| Main Level | Dining Room | 2.72 m | 2.16 m | 2.72 m x 2.16 m |
| Main Level | Kitchen | 3.33 m | 2.59 m | 3.33 m x 2.59 m |
| Main Level | Primary Bedroom | 5.03 m | 4.17 m | 5.03 m x 4.17 m |
| Main Level | Bedroom 2 | 3.2 m | 4.09 m | 3.2 m x 4.09 m |
https://www.realtor.ca/real-estate/26835073/509-2391-central-park-drive-oakville-uptown-core
Interested?
Contact us for more information

