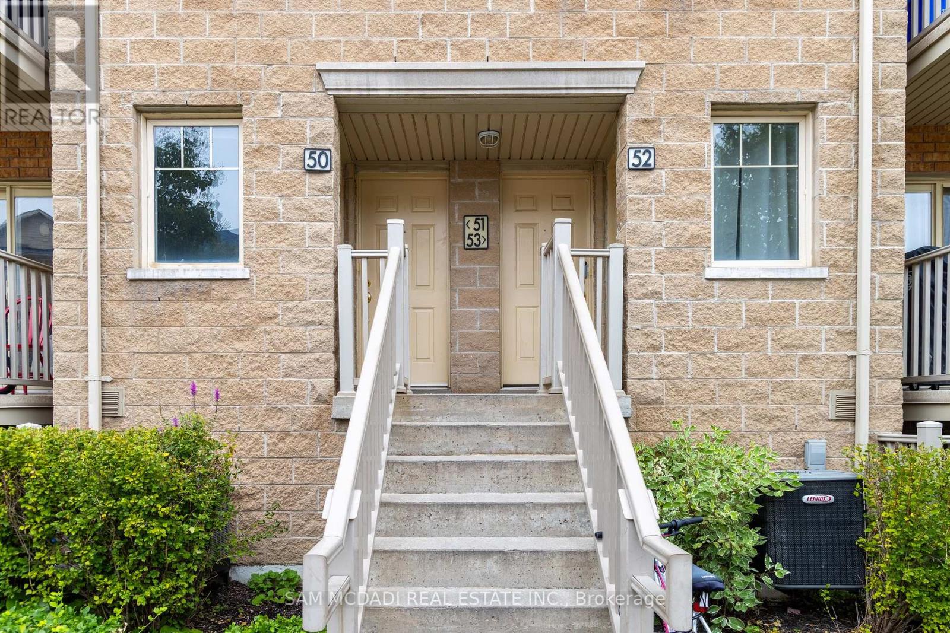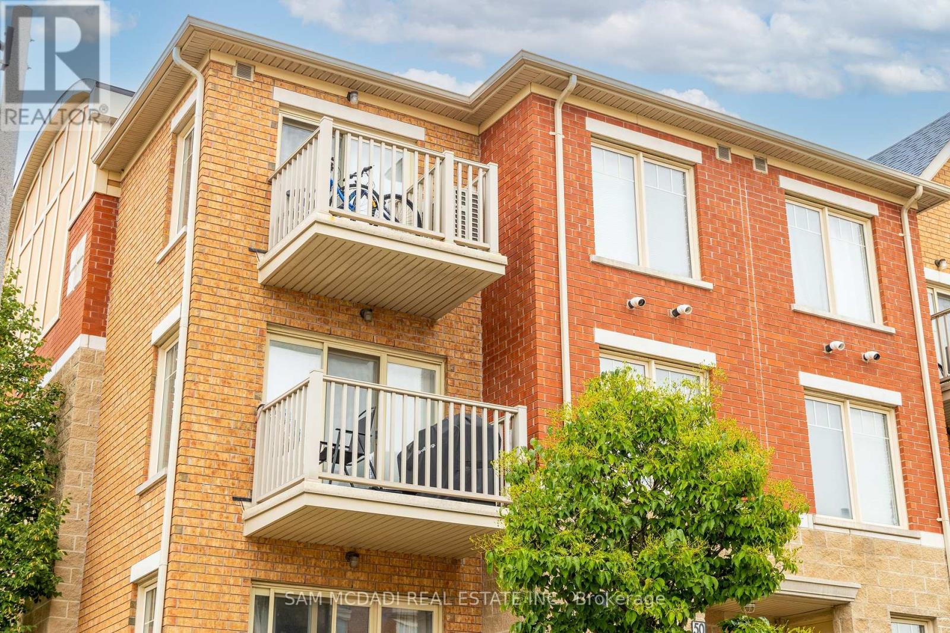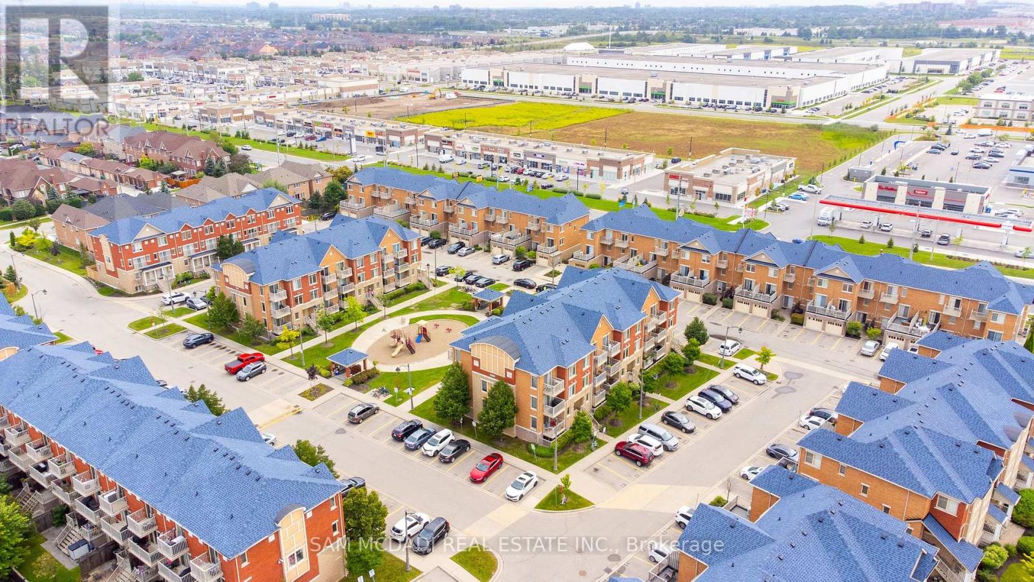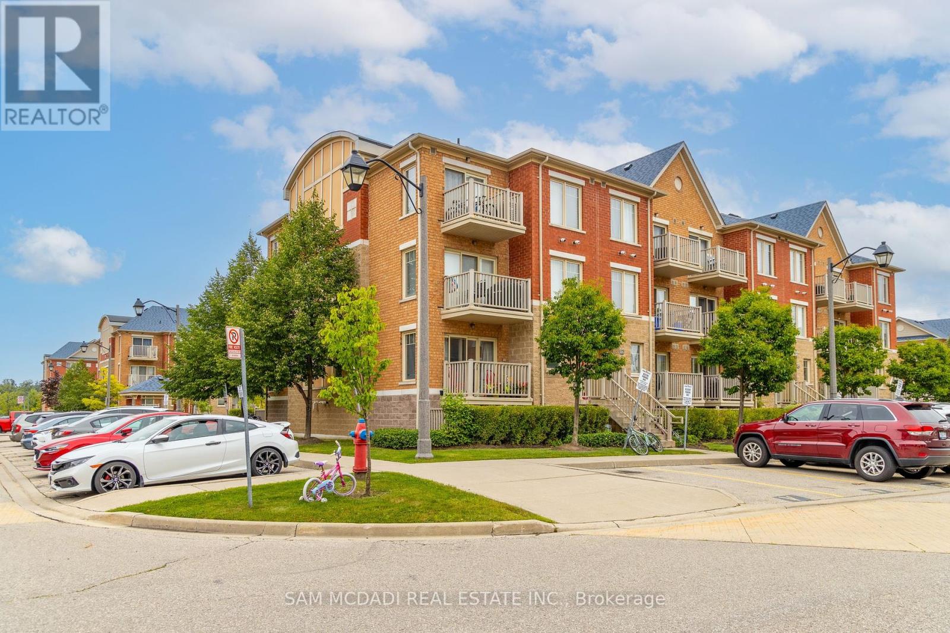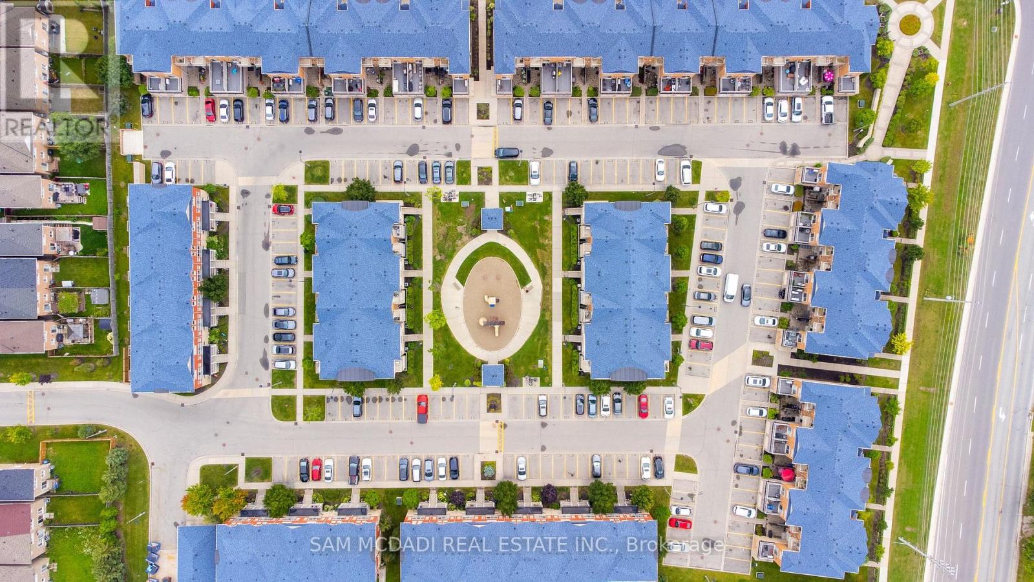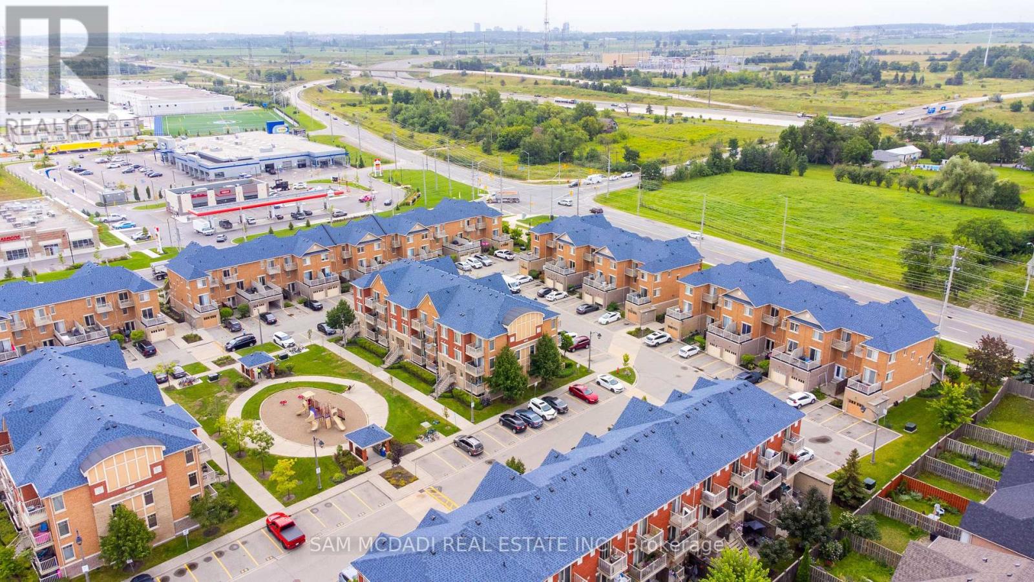51 - 5050 Intrepid Drive Mississauga, Ontario - MLS#: W8291530
$699,000Maintenance,
$309 Monthly
Maintenance,
$309 MonthlyLocated in the sought-after Churchill Meadows area, this modern stacked townhouse offers a desirable corner upper unit with a spacious layout designed to optimize every inch of space. Boasting 1127 sqft, this home features an open concept design, two balconies, and ample room for comfortable living. **** EXTRAS **** An absolute must-see! This property boasts a prime location, conveniently situated near all amenities and the new food district at Ridgeway Plaza. (id:51158)
MLS# W8291530 – FOR SALE : #51 -5050 Intrepid Dr Churchill Meadows Mississauga – 2 Beds, 2 Baths Row / Townhouse ** Located in the sought-after Churchill Meadows area, this modern stacked townhouse offers a desirable corner upper unit with a spacious layout designed to optimize every inch of space. Boasting 1127 sqft, this home features an open concept design, two balconies, and ample room for comfortable living. **** EXTRAS **** An absolute must-see! This property boasts a prime location, conveniently situated near all amenities and the new food district at Ridgeway Plaza. (id:51158) ** #51 -5050 Intrepid Dr Churchill Meadows Mississauga **
⚡⚡⚡ Disclaimer: While we strive to provide accurate information, it is essential that you to verify all details, measurements, and features before making any decisions.⚡⚡⚡
📞📞📞Please Call me with ANY Questions, 416-477-2620📞📞📞
Property Details
| MLS® Number | W8291530 |
| Property Type | Single Family |
| Community Name | Churchill Meadows |
| Community Features | Pet Restrictions |
| Features | Balcony |
| Parking Space Total | 1 |
About 51 - 5050 Intrepid Drive, Mississauga, Ontario
Building
| Bathroom Total | 2 |
| Bedrooms Above Ground | 2 |
| Bedrooms Total | 2 |
| Appliances | Dishwasher, Dryer, Refrigerator, Stove, Washer |
| Cooling Type | Central Air Conditioning |
| Exterior Finish | Brick |
| Heating Fuel | Natural Gas |
| Heating Type | Forced Air |
| Type | Row / Townhouse |
Land
| Acreage | No |
Rooms
| Level | Type | Length | Width | Dimensions |
|---|---|---|---|---|
| Main Level | Living Room | 4.2 m | 3.48 m | 4.2 m x 3.48 m |
| Main Level | Kitchen | 4.38 m | 2.82 m | 4.38 m x 2.82 m |
| Main Level | Dining Room | 3.45 m | 2.43 m | 3.45 m x 2.43 m |
| Upper Level | Primary Bedroom | 3.72 m | 3.3 m | 3.72 m x 3.3 m |
| Upper Level | Bedroom 2 | 2.73 m | 2.85 m | 2.73 m x 2.85 m |
https://www.realtor.ca/real-estate/26826108/51-5050-intrepid-drive-mississauga-churchill-meadows
Interested?
Contact us for more information

