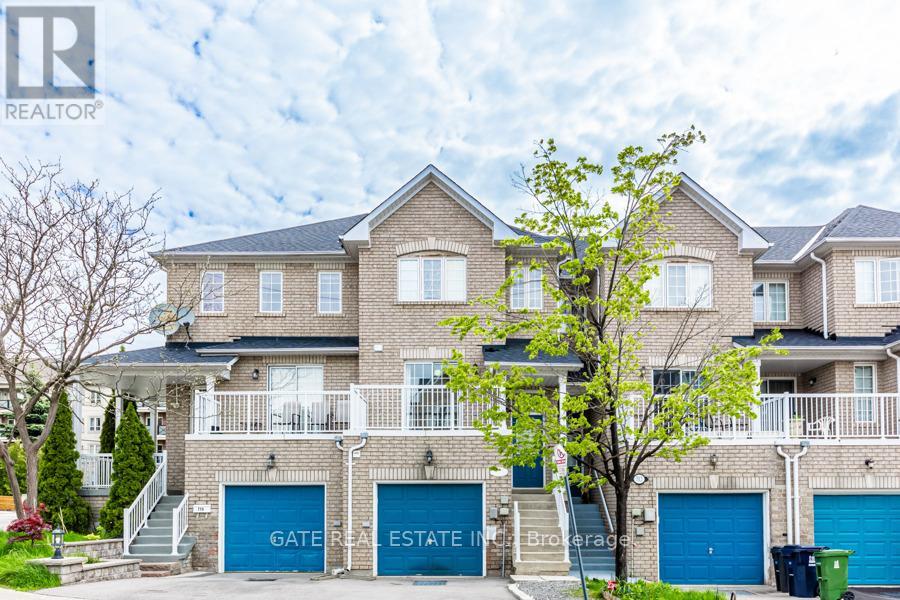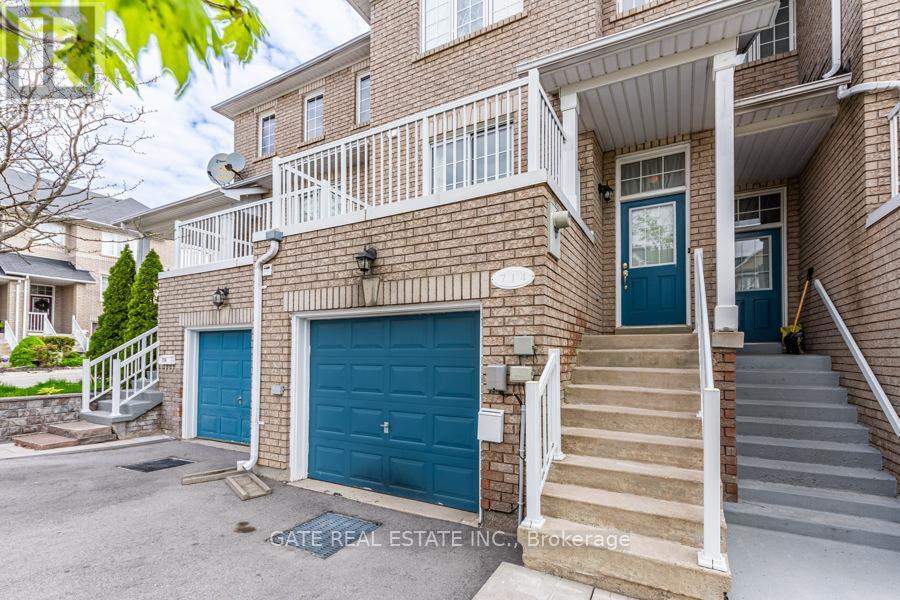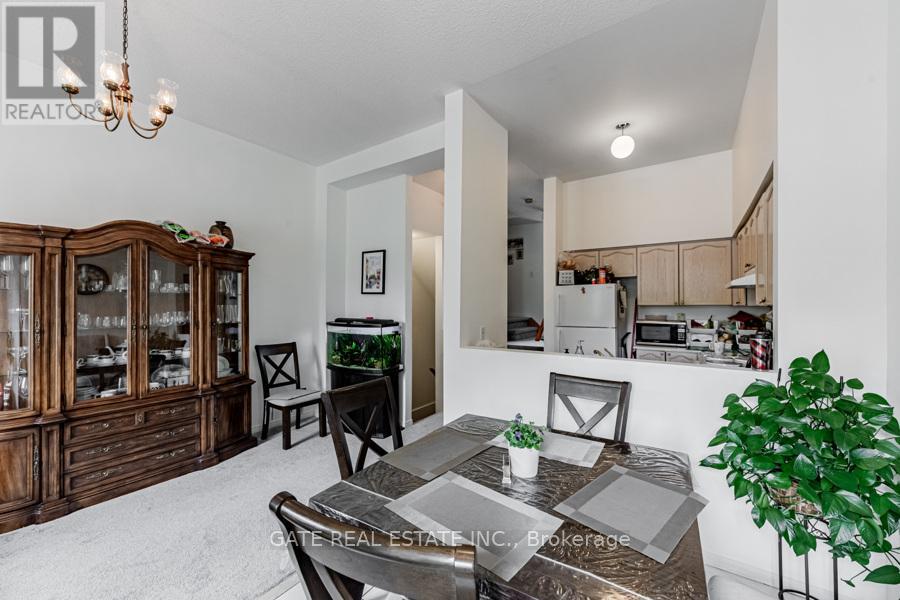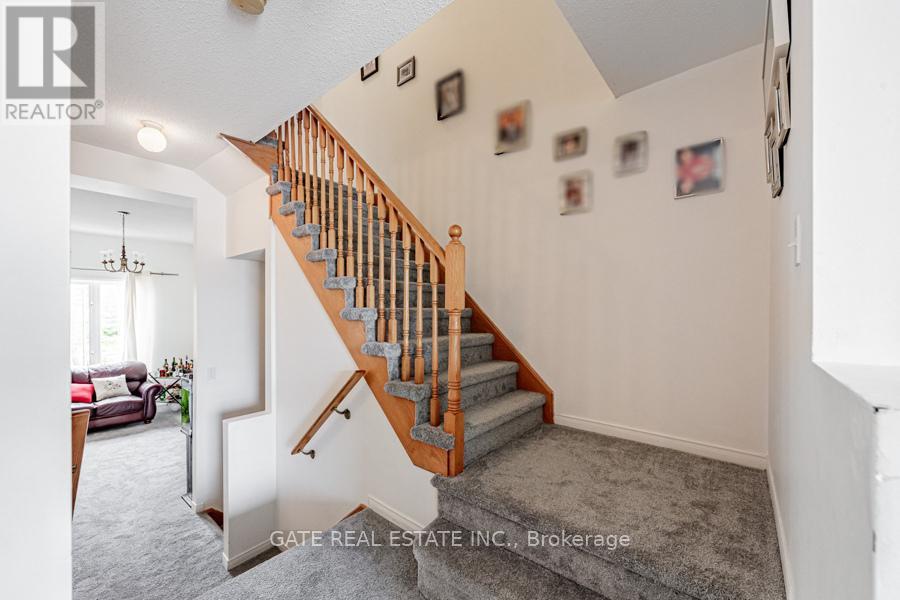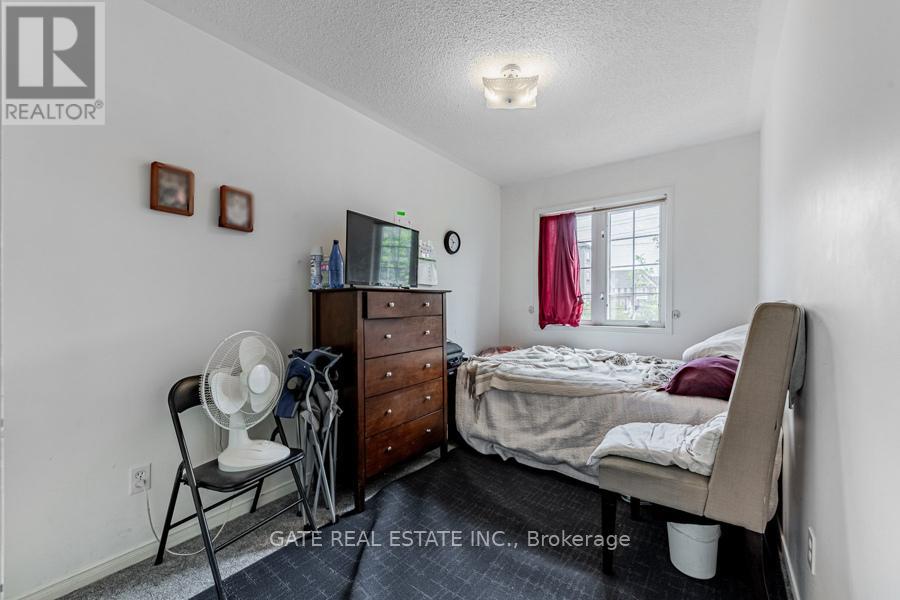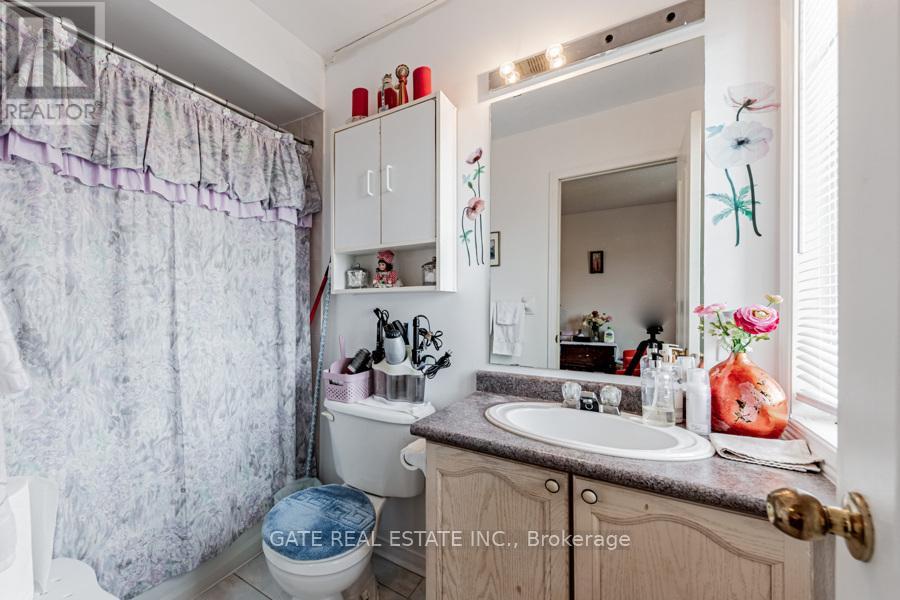51 - 714 Warden Avenue Toronto, Ontario - MLS#: E8368568
$899,999Maintenance,
$252.69 Monthly
Maintenance,
$252.69 MonthlyFirst Time Home Buyers Dream Home!!! A Beautiful, Well-Kept, Convenient Location, 3 Storey Condo-Townhouse w/Finished Basement. Bright & Spacious Approx.1685 Sq Ft, Spacious Deck, Living Rm, Pdr room, Dinning Rm, Family Rm, U-Shaped Kitchen, Side Door access to Garden/Warden Ave. 3Bdrm+2-3pcBaths on upper Floor, Basement with Large Storage Area, 1 Large Bedroom w/Sitting Area, 3pc Bath, Laundry, access to outside through Garage Door on same level. One Attached/Owned Parking and One Parking in the Shared Driveway. Remote controlled GDO. All ELF Included. Blinds, Windows Coverings & Appliances ""AS IS"". This Beautiful home is located in a Fabulous Location off Warden Subway (Can Walk to Subway). A Low Maintenance Fee of 252.69/month includes Building insurance. **** EXTRAS **** NEW Quartz Kitchen Countertop, New Dishwasher, New Carpet, New Painting done recently (id:51158)
MLS# E8368568 – FOR SALE : 51 – 714 Warden Avenue Clairlea-birchmount Toronto – 4 Beds, 4 Baths Row / Townhouse ** First Time Home Buyers Dream Home!!! A Beautiful, Well-Kept, Convenient Location, 3 Storey Condo-Townhouse w/Finished Basement. Bright & Spacious Approx.1685 Sq Ft, Spacious Deck, Living Rm, Pdr room, Dinning Rm, Family Rm, U-Shaped Kitchen, Side Door access to Garden/Warden Ave. 3Bdrm+2-3pcBaths on upper Floor, Basement with Large Storage Area, 1 Large Bedroom w/Sitting Area, 3pc Bath, Laundry, access to outside through Garage Door on same level. One Attached/Owned Parking and One Parking in the Shared Driveway. Remote controlled GDO. All ELF Included. Blinds, Windows Coverings & Appliances “”AS IS””. This Beautiful home is located in a Fabulous Location off Warden Subway (Can Walk to Subway). A Low Maintenance Fee of 252.69/month includes Building insurance. **** EXTRAS **** NEW Quartz Kitchen Countertop, New Dishwasher, New Carpet, New Painting done recently (id:51158) ** 51 – 714 Warden Avenue Clairlea-birchmount Toronto **
⚡⚡⚡ Disclaimer: While we strive to provide accurate information, it is essential that you to verify all details, measurements, and features before making any decisions.⚡⚡⚡
📞📞📞Please Call me with ANY Questions, 416-477-2620📞📞📞
Property Details
| MLS® Number | E8368568 |
| Property Type | Single Family |
| Community Name | Clairlea-Birchmount |
| Amenities Near By | Hospital, Park, Public Transit |
| Community Features | Pet Restrictions, School Bus |
| Parking Space Total | 1 |
About 51 - 714 Warden Avenue, Toronto, Ontario
Building
| Bathroom Total | 4 |
| Bedrooms Above Ground | 3 |
| Bedrooms Below Ground | 1 |
| Bedrooms Total | 4 |
| Amenities | Visitor Parking, Separate Electricity Meters |
| Appliances | Garage Door Opener Remote(s), Dishwasher, Dryer, Refrigerator, Stove, Washer |
| Basement Development | Finished |
| Basement Features | Walk Out |
| Basement Type | N/a (finished) |
| Cooling Type | Central Air Conditioning |
| Exterior Finish | Brick |
| Heating Fuel | Natural Gas |
| Heating Type | Forced Air |
| Stories Total | 3 |
| Type | Row / Townhouse |
Parking
| Attached Garage |
Land
| Acreage | No |
| Land Amenities | Hospital, Park, Public Transit |
Rooms
| Level | Type | Length | Width | Dimensions |
|---|---|---|---|---|
| Lower Level | Bedroom | 5.84 m | 4.57 m | 5.84 m x 4.57 m |
| Lower Level | Bathroom | 2.13 m | 1.52 m | 2.13 m x 1.52 m |
| Main Level | Foyer | 3.53 m | 1.24 m | 3.53 m x 1.24 m |
| Main Level | Living Room | 4.29 m | 3.4 m | 4.29 m x 3.4 m |
| Main Level | Dining Room | 2.95 m | 2.44 m | 2.95 m x 2.44 m |
| Main Level | Kitchen | 2.97 m | 2.29 m | 2.97 m x 2.29 m |
| Main Level | Family Room | 4.88 m | 3.05 m | 4.88 m x 3.05 m |
| Upper Level | Primary Bedroom | 2.44 m | 1.52 m | 2.44 m x 1.52 m |
| Upper Level | Bedroom 2 | 4.39 m | 2.29 m | 4.39 m x 2.29 m |
| Upper Level | Bedroom 3 | 3.2 m | 2.29 m | 3.2 m x 2.29 m |
| Upper Level | Bathroom | 2.44 m | 1.83 m | 2.44 m x 1.83 m |
https://www.realtor.ca/real-estate/26938322/51-714-warden-avenue-toronto-clairlea-birchmount
Interested?
Contact us for more information

