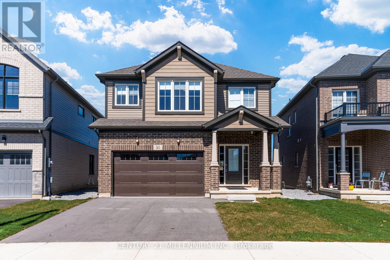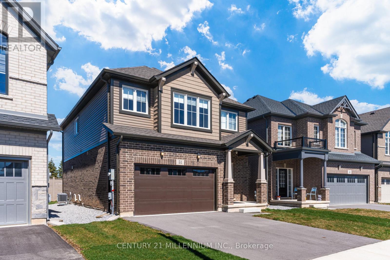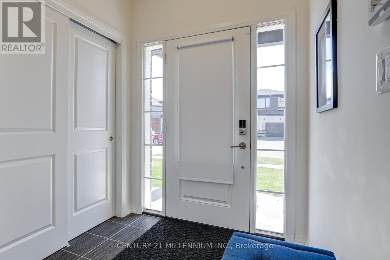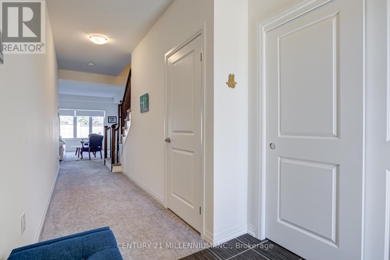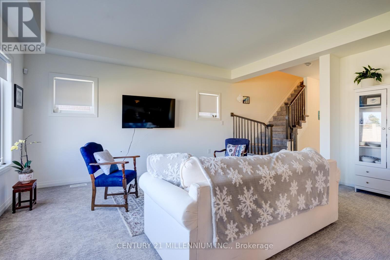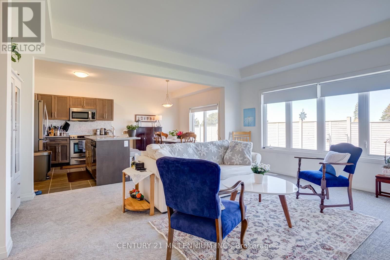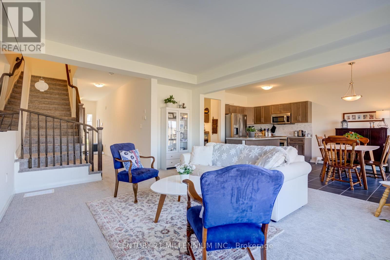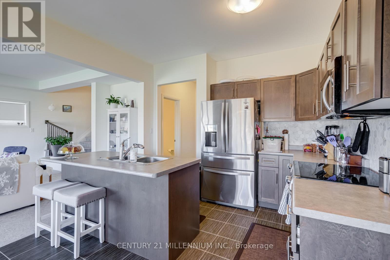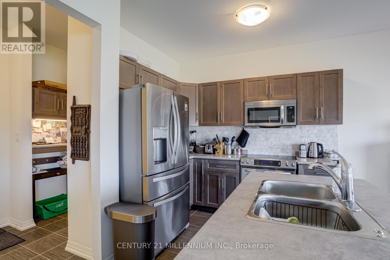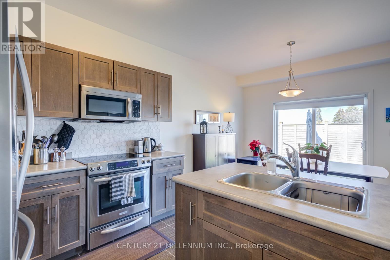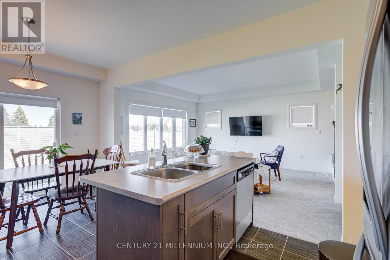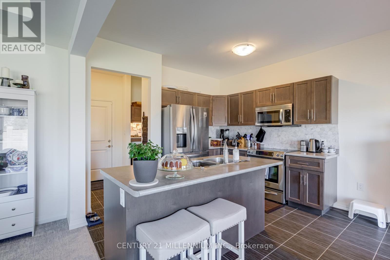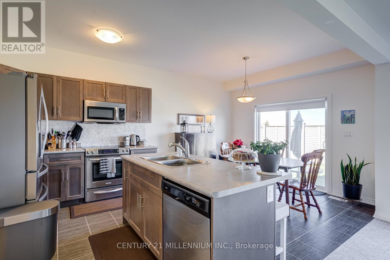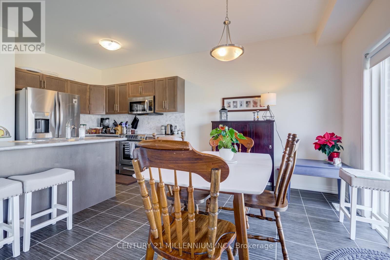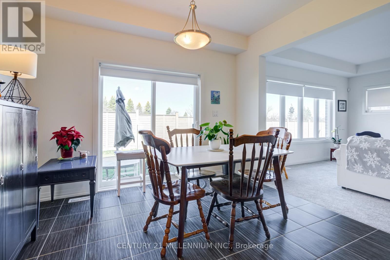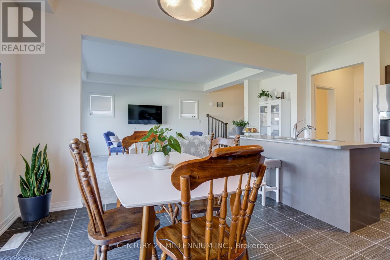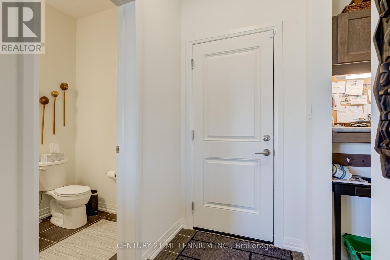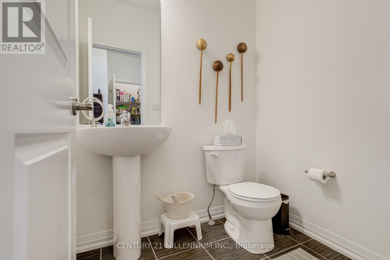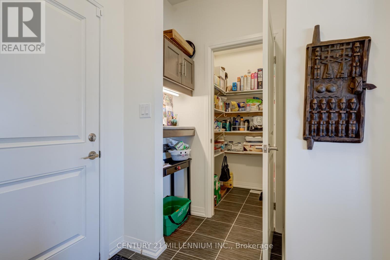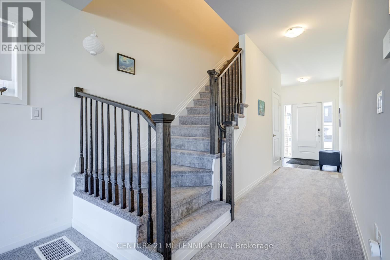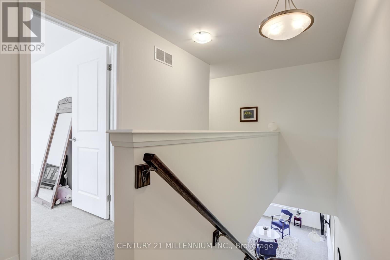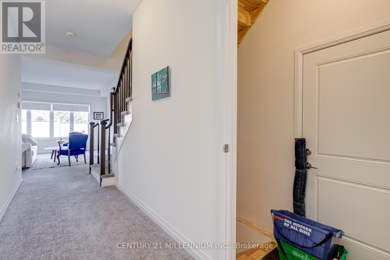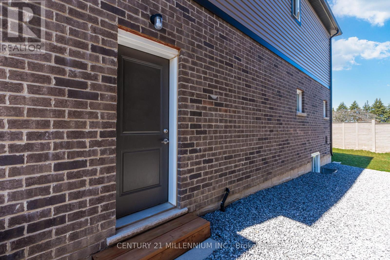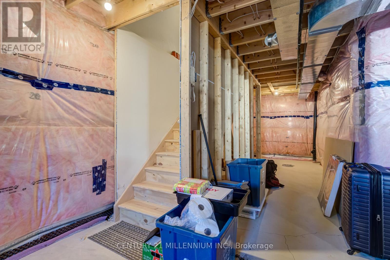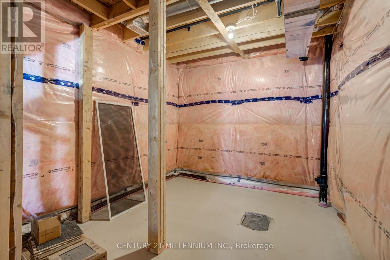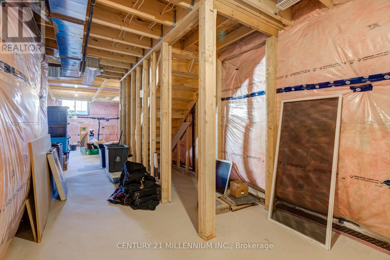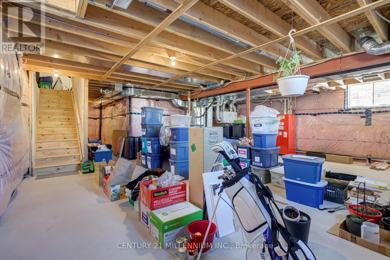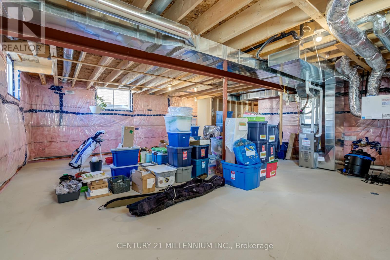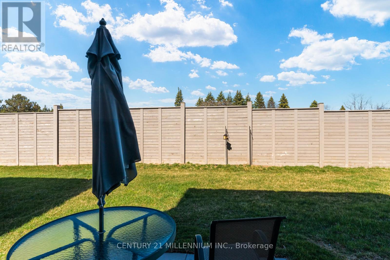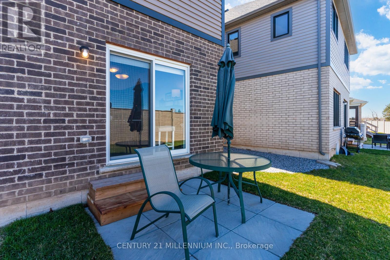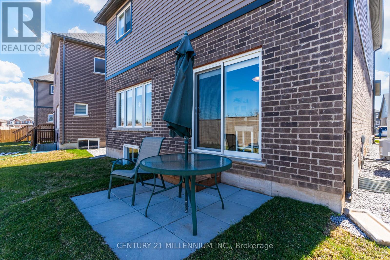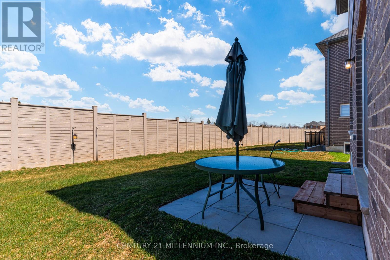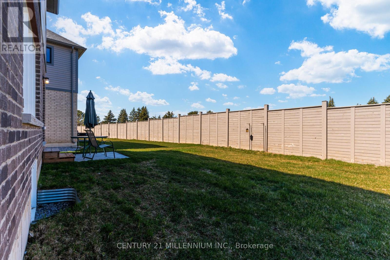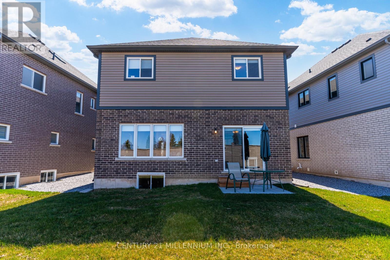51 Bur Oak Dr Thorold, Ontario - MLS#: X8254234
$869,900
Beautiful Move In Ready Detached Home Built by Reputable Builder ""Mountainview Homes"". The 9-foot ceilings throughout the whole house and large windows, creating an open, airy, and welcoming atmosphere. This open-concept floor plan offers a spacious living area that flows seamlessly into the kitchen and dining room. The main floor is bright and spacious with a generously sized foyer, powder room, living room & large eat-in kitchen that has sliding doors to the back yard. Second Floor Welcomes you with Spacious Bedrooms with large windows. The master suite offers beautifully updated and decent closet space, and another large window with natural light flooding through. Separate Legal Side Entrance To Basement With Rough-In's To Develop An Additional Suite For In-Laws Or Supplemental Income. The basement has large upgraded windows. Close to schools, Parks, Brock University, major highways and many other popular amenities. **** EXTRAS **** Basement is an unfinished space with a rough-in Kitchen; Washroom; and an enlarged window(3 ft*4 ft). (id:51158)
MLS# X8254234 – FOR SALE : 51 Bur Oak Dr Thorold – 4 Beds, 3 Baths Detached House ** Beautiful Move In Ready Detached Home Built by Reputable Builder “”Mountainview Homes””. The 9-foot ceilings throughout the whole house and large windows, creating an open, airy, and welcoming atmosphere. This open-concept floor plan offers a spacious living area that flows seamlessly into the kitchen and dining room. The main floor is bright and spacious with a generously sized foyer, powder room, living room & large eat-in kitchen that has sliding doors to the back yard. Second Floor Welcomes you with Spacious Bedrooms with large windows. The master suite offers beautifully updated and decent closet space, and another large window with natural light flooding through. Separate Legal Side Entrance To Basement With Rough-In’s To Develop An Additional Suite For In-Laws Or Supplemental Income. The basement has large upgraded windows. Close to schools, Parks, Brock University, major highways and many other popular amenities. **** EXTRAS **** Basement is an unfinished space with a rough-in Kitchen; Washroom; and an enlarged window(3 ft*4 ft). (id:51158) ** 51 Bur Oak Dr Thorold **
⚡⚡⚡ Disclaimer: While we strive to provide accurate information, it is essential that you to verify all details, measurements, and features before making any decisions.⚡⚡⚡
📞📞📞Please Call me with ANY Questions, 416-477-2620📞📞📞
Property Details
| MLS® Number | X8254234 |
| Property Type | Single Family |
| Amenities Near By | Park, Place Of Worship, Public Transit, Schools |
| Community Features | School Bus |
| Parking Space Total | 5 |
About 51 Bur Oak Dr, Thorold, Ontario
Building
| Bathroom Total | 3 |
| Bedrooms Above Ground | 4 |
| Bedrooms Total | 4 |
| Basement Development | Unfinished |
| Basement Features | Separate Entrance |
| Basement Type | N/a (unfinished) |
| Construction Style Attachment | Detached |
| Cooling Type | Central Air Conditioning |
| Exterior Finish | Brick |
| Heating Fuel | Natural Gas |
| Heating Type | Forced Air |
| Stories Total | 2 |
| Type | House |
Parking
| Garage |
Land
| Acreage | No |
| Land Amenities | Park, Place Of Worship, Public Transit, Schools |
| Size Irregular | 34.42 X 100.55 Ft |
| Size Total Text | 34.42 X 100.55 Ft |
Rooms
| Level | Type | Length | Width | Dimensions |
|---|---|---|---|---|
| Second Level | Primary Bedroom | 4.87 m | 3.65 m | 4.87 m x 3.65 m |
| Second Level | Bedroom 2 | 3.38 m | 3.1 m | 3.38 m x 3.1 m |
| Second Level | Bedroom 3 | 3.38 m | 3.2 m | 3.38 m x 3.2 m |
| Second Level | Bedroom 4 | 3.38 m | 3.2 m | 3.38 m x 3.2 m |
| Second Level | Laundry Room | 2.86 m | 2.22 m | 2.86 m x 2.22 m |
| Main Level | Kitchen | 3.47 m | 2.8 m | 3.47 m x 2.8 m |
| Main Level | Dining Room | 3.47 m | 2.92 m | 3.47 m x 2.92 m |
| Main Level | Great Room | 4.6 m | 4.26 m | 4.6 m x 4.26 m |
| Main Level | Pantry | 2.8 m | 2 m | 2.8 m x 2 m |
https://www.realtor.ca/real-estate/26779833/51-bur-oak-dr-thorold
Interested?
Contact us for more information

