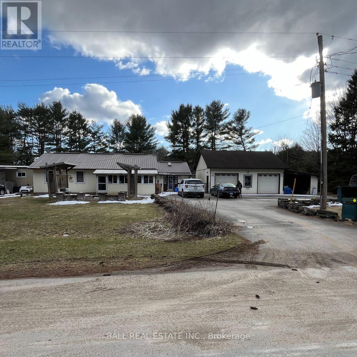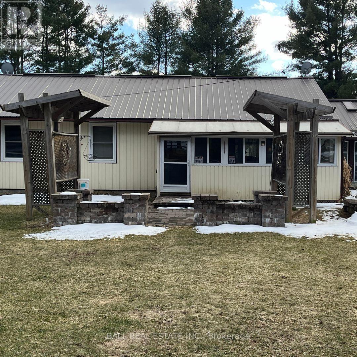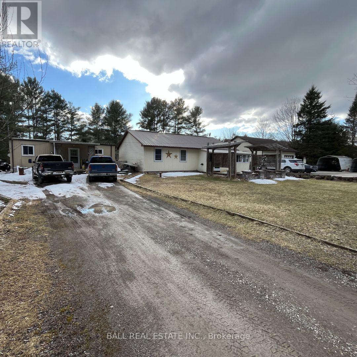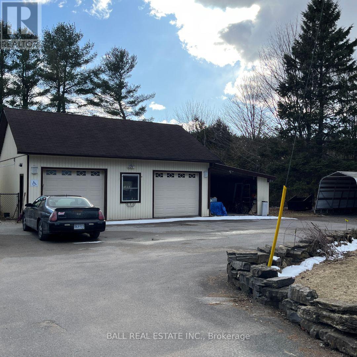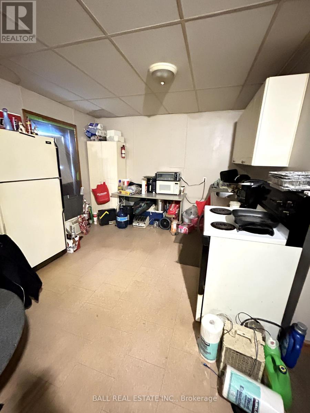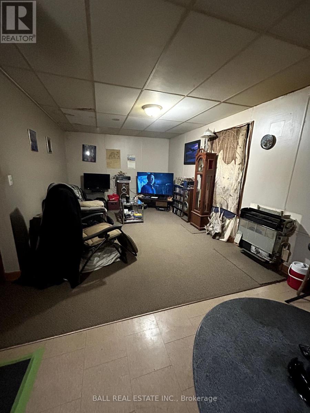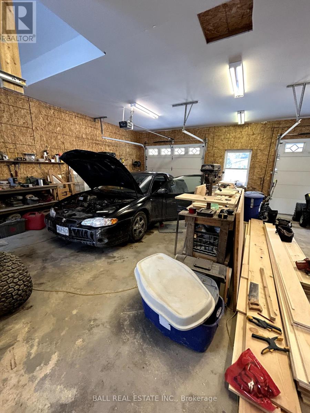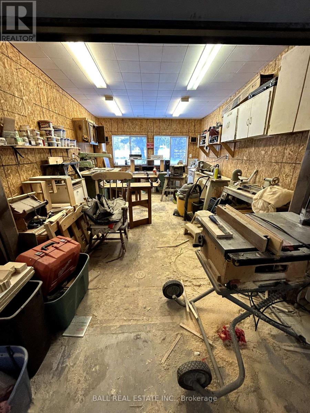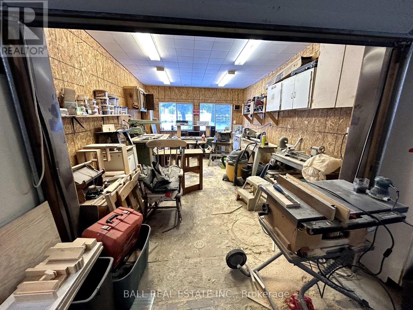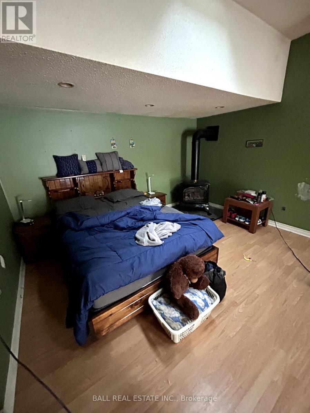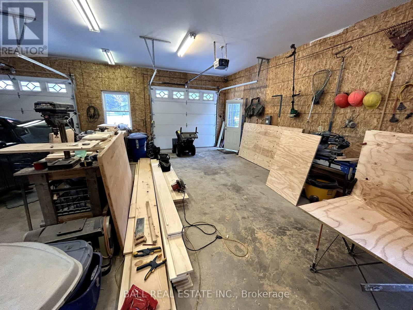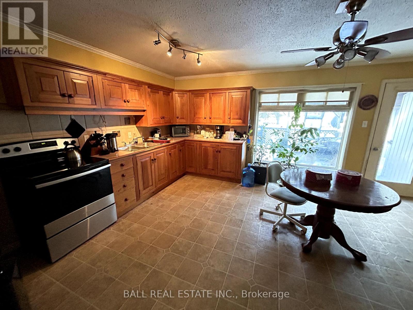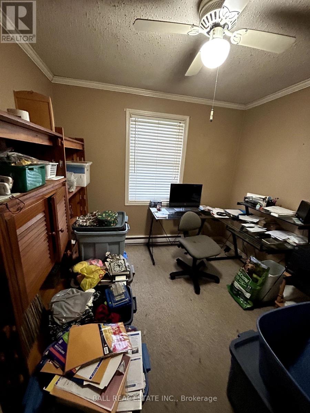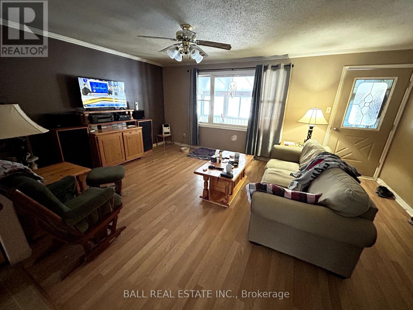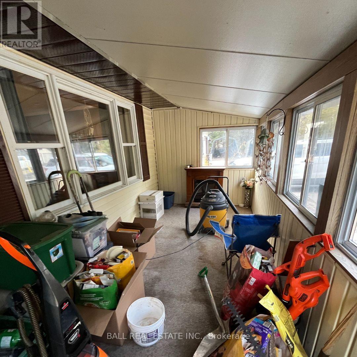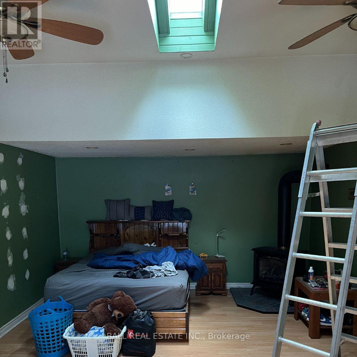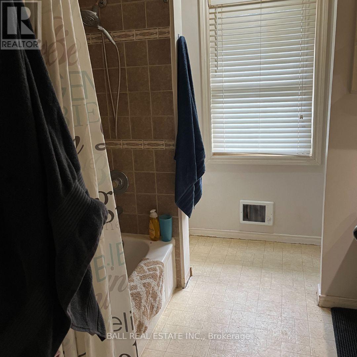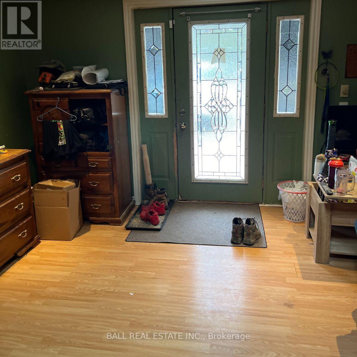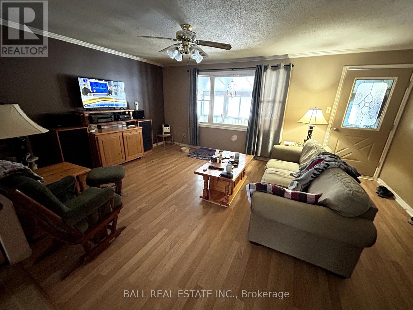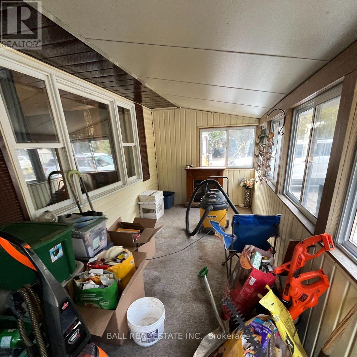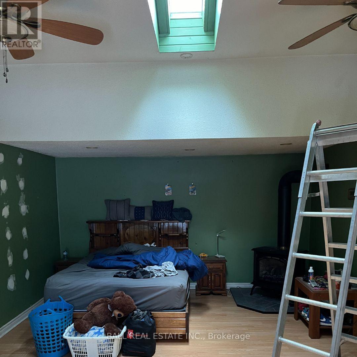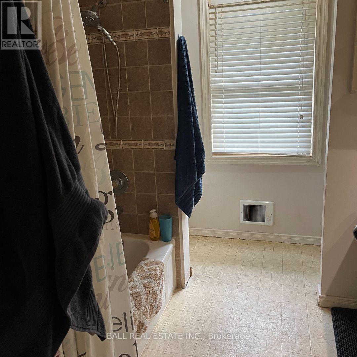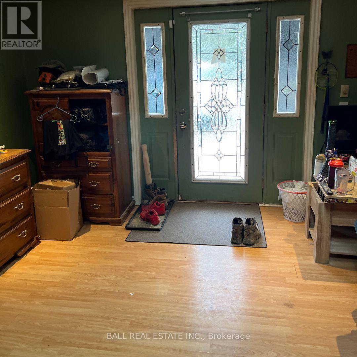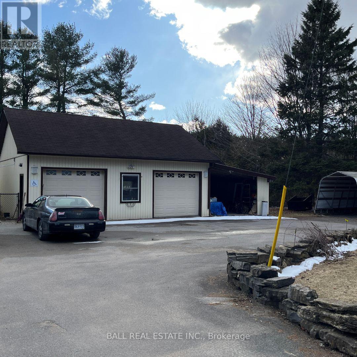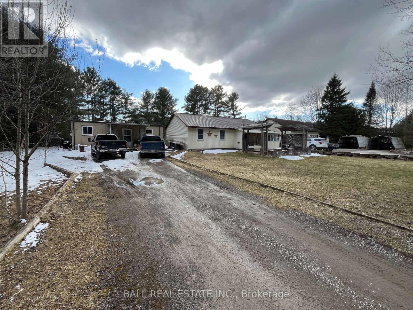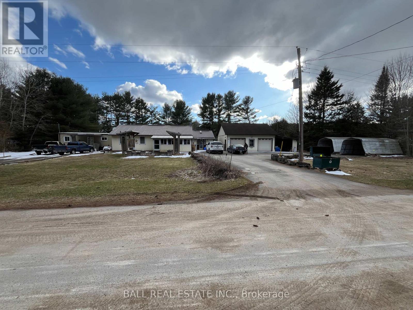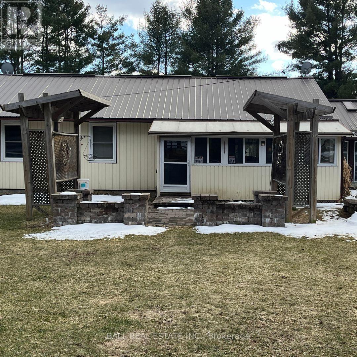51 Cameron Road Kawartha Lakes, Ontario - MLS#: X8117848
$514,900
Attention business owners, handy people and investors! This 3 bedroom bungalow situated across from the Gull River comes with a separate detached living space (currently tenanted) and a beautiful detached garage of your dreams. 30 by 30 ft insulated, heated workshop/garage, multiple sheds/car shelters. A metal roof, propane stove, multiple entrances, covered back deck and enclosed sunroom. (id:51158)
MLS# X8117848 – FOR SALE : 51 Cameron Rd Rural Laxton Kawartha Lakes – 3 Beds, 2 Baths Detached House ** Attention business owners, handy people and investors! This 3 bedroom bungalow situated across from the Gull River comes with a separate detached living space (currently tenanted) and a beautiful detached garage of your dreams. 30 by 30 ft insulated, heated workshop/garage, multiple sheds/car shelters. A metal roof, propane stove, multiple entrances, covered back deck and enclosed sunroom. (id:51158) ** 51 Cameron Rd Rural Laxton Kawartha Lakes **
⚡⚡⚡ Disclaimer: While we strive to provide accurate information, it is essential that you to verify all details, measurements, and features before making any decisions.⚡⚡⚡
📞📞📞Please Call me with ANY Questions, 416-477-2620📞📞📞
Property Details
| MLS® Number | X8117848 |
| Property Type | Single Family |
| Community Name | Rural Laxton |
| Amenities Near By | Park, Place Of Worship |
| Parking Space Total | 10 |
About 51 Cameron Road, Kawartha Lakes, Ontario
Building
| Bathroom Total | 2 |
| Bedrooms Above Ground | 3 |
| Bedrooms Total | 3 |
| Appliances | Window Coverings |
| Architectural Style | Bungalow |
| Basement Development | Unfinished |
| Basement Type | Crawl Space (unfinished) |
| Construction Style Attachment | Detached |
| Exterior Finish | Vinyl Siding |
| Heating Fuel | Electric |
| Heating Type | Baseboard Heaters |
| Stories Total | 1 |
| Type | House |
Parking
| Detached Garage |
Land
| Acreage | No |
| Land Amenities | Park, Place Of Worship |
| Size Irregular | 42 X 141.7 Ft |
| Size Total Text | 42 X 141.7 Ft|under 1/2 Acre |
| Surface Water | River/stream |
Rooms
| Level | Type | Length | Width | Dimensions |
|---|---|---|---|---|
| Main Level | Living Room | 5.47 m | 3.93 m | 5.47 m x 3.93 m |
| Main Level | Kitchen | 5.2 m | 3.93 m | 5.2 m x 3.93 m |
| Main Level | Family Room | 5.47 m | 3 m | 5.47 m x 3 m |
| Main Level | Bedroom | 3.93 m | 2.82 m | 3.93 m x 2.82 m |
| Main Level | Bedroom | 2.92 m | 2.78 m | 2.92 m x 2.78 m |
| Main Level | Bedroom | 2.95 m | 2.92 m | 2.95 m x 2.92 m |
| Main Level | Bathroom | Measurements not available | ||
| Main Level | Bathroom | Measurements not available |
Utilities
| Cable | Installed |
https://www.realtor.ca/real-estate/26588114/51-cameron-road-kawartha-lakes-rural-laxton
Interested?
Contact us for more information

