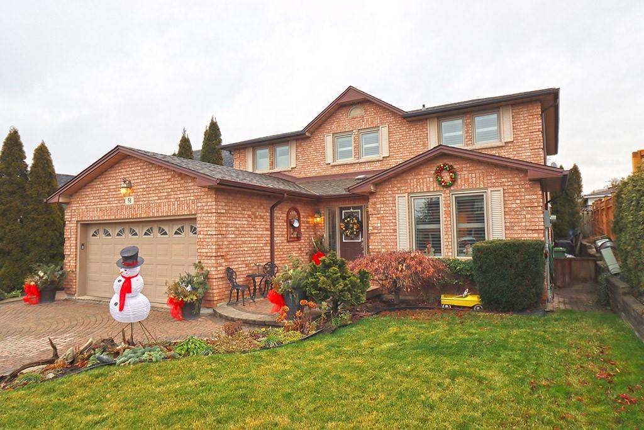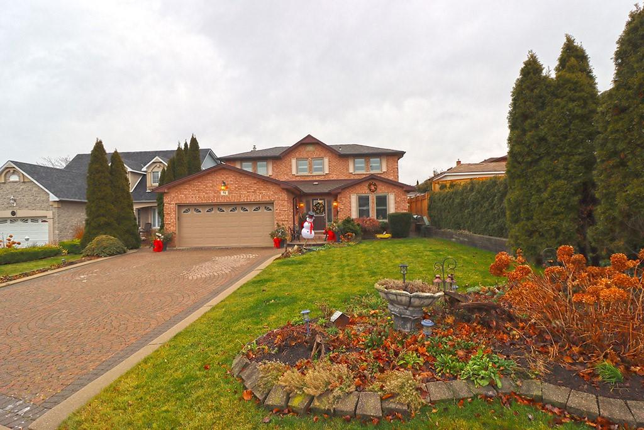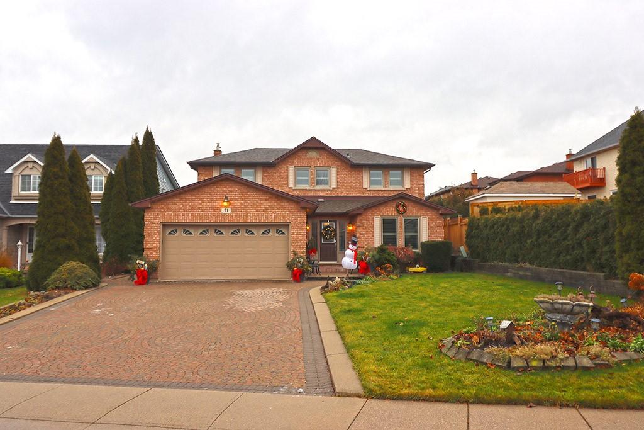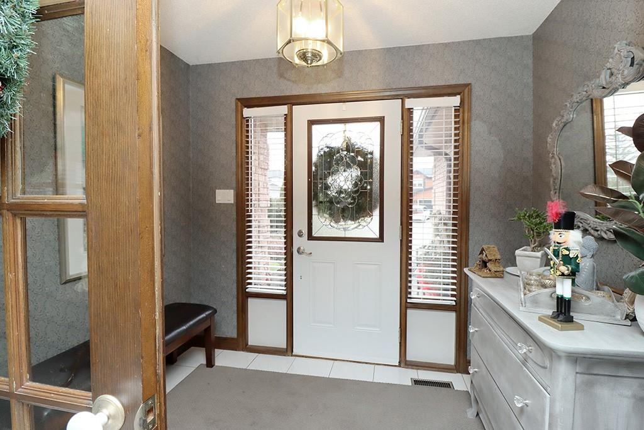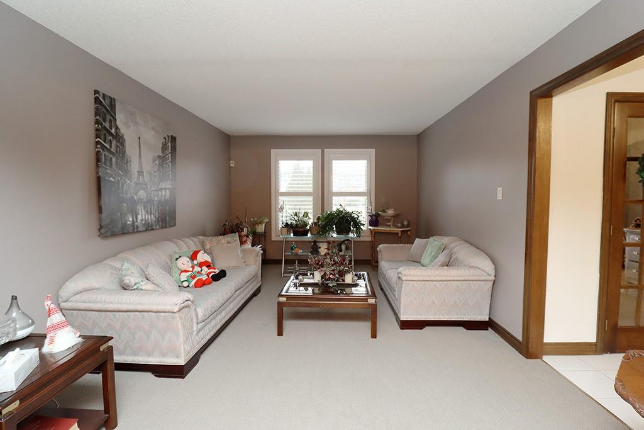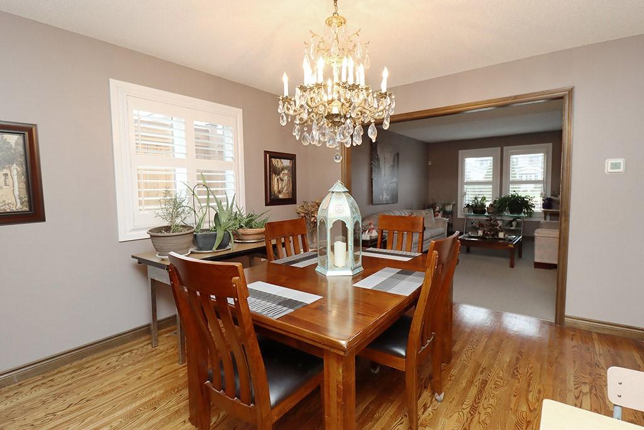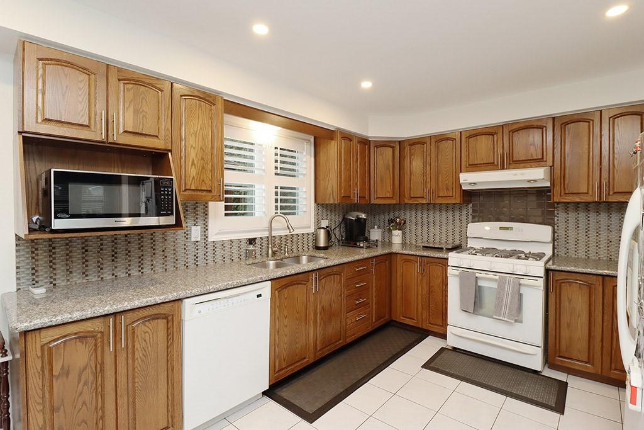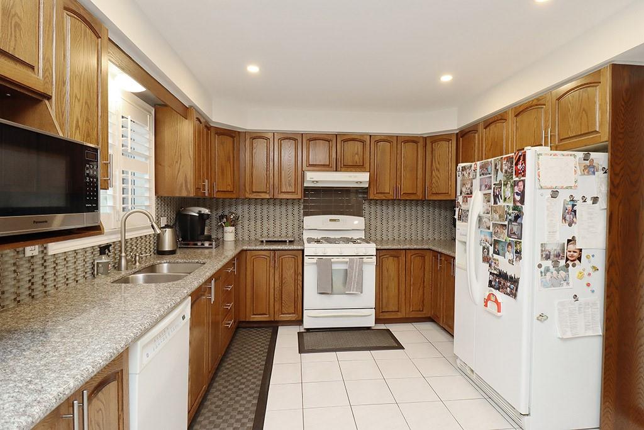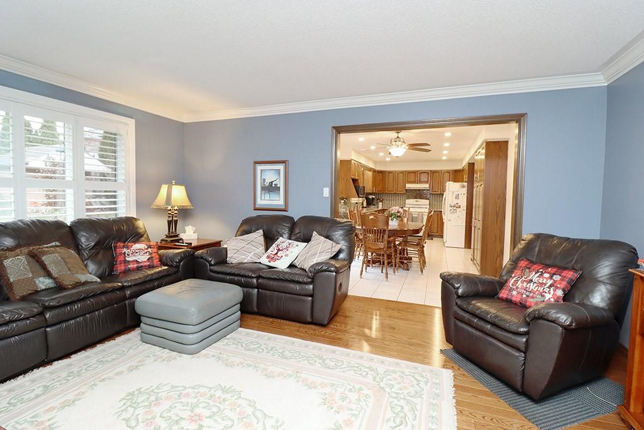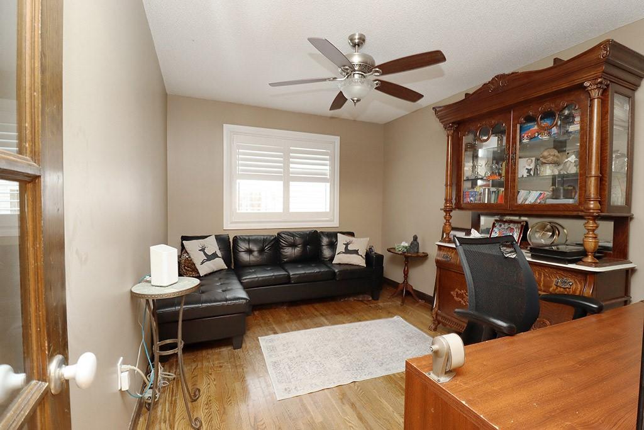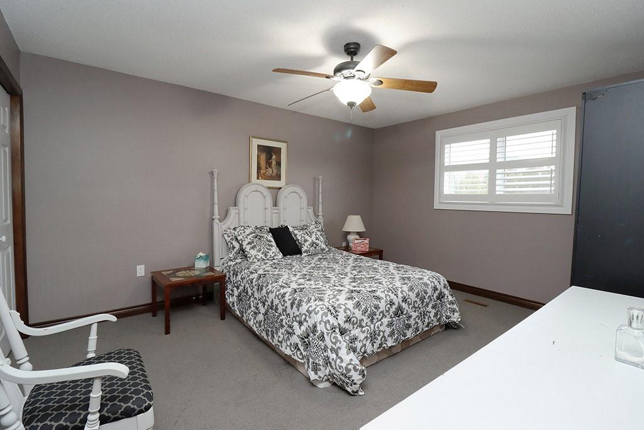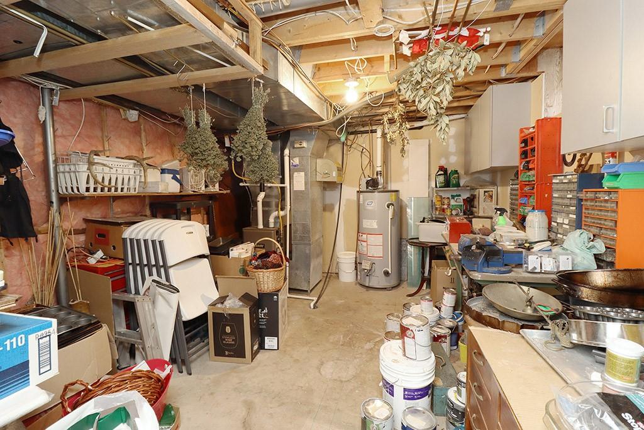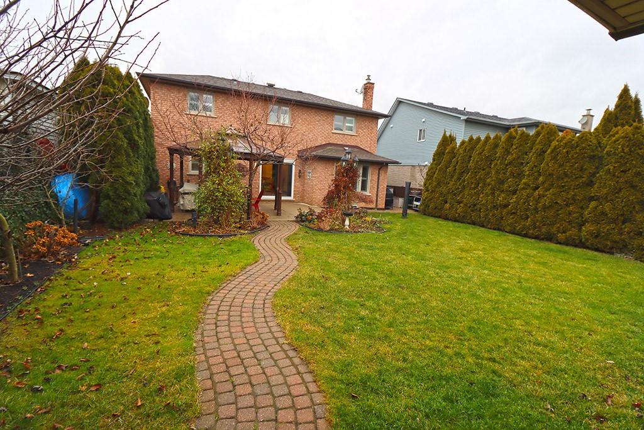51 Ellen Avenue Hamilton, Ontario - MLS#: H4182189
$1,199,900
SOLID 2 STOREY BRICK HOME APPROX. 2700 SQ. FT. WITH 4 BEDROOMS (MASTER W/ENSUITE AND WALK-IN CLOSET). OPEN CONCEPT MAIN FLOOR WITH SEPARATE LIVING AND DINING ROOMS, LARGE GREAT ROOM WITH GAS FIRE PLACE, ADDITIONAL BEDROOM/OFFICE AND HUGE EAT-IN KITCHEN WITH SLIDING DOORS LEADING OUT TO PRIVATE BACKYARD WITH GAZEBO. COMPLETELY FINISHED BASEMENT WITH 2ND KITCHEN, REC ROOM, COLD ROOM AND LOTS OF STORAGE. UPGRADES INCLUDED ARE HARDWOOD FLOORS, OAK STAIRCASE, INTERIOR AND EXTERIOR POT LIGHTS, FRENCH DOORS, CALIFORNIA SHUTTERS AND MUCH MORE. VERY DESIRABLE NEIGHBOURHOOD, CLOSE TO SCHOOLS, PARKS, SHOPPING AND EASY HIGHWAY ACCESS. (id:51158)
MLS# H4182189 – FOR SALE : 51 Ellen Avenue Hamilton – 4 Beds, 3 Baths Detached House ** SOLID 2 STOREY BRICK HOME APPROX. 2700 SQ. FT. WITH 4 BEDROOMS (MASTER W/ENSUITE AND WALK-IN CLOSET). OPEN CONCEPT MAIN FLOOR WITH SEPARATE LIVING AND DINING ROOMS, LARGE GREAT ROOM WITH GAS FIRE PLACE, ADDITIONAL BEDROOM/OFFICE AND HUGE EAT-IN KITCHEN WITH SLIDING DOORS LEADING OUT TO PRIVATE BACKYARD WITH GAZEBO. COMPLETELY FINISHED BASEMENT WITH 2ND KITCHEN, REC ROOM, COLD ROOM AND LOTS OF STORAGE. UPGRADES INCLUDED ARE HARDWOOD FLOORS, OAK STAIRCASE, INTERIOR AND EXTERIOR POT LIGHTS, FRENCH DOORS, CALIFORNIA SHUTTERS AND MUCH MORE. VERY DESIRABLE NEIGHBOURHOOD, CLOSE TO SCHOOLS, PARKS, SHOPPING AND EASY HIGHWAY ACCESS. (id:51158) ** 51 Ellen Avenue Hamilton **
⚡⚡⚡ Disclaimer: While we strive to provide accurate information, it is essential that you to verify all details, measurements, and features before making any decisions.⚡⚡⚡
📞📞📞Please Call me with ANY Questions, 416-477-2620📞📞📞
Property Details
| MLS® Number | H4182189 |
| Property Type | Single Family |
| Equipment Type | Water Heater |
| Features | Double Width Or More Driveway |
| Parking Space Total | 4 |
| Rental Equipment Type | Water Heater |
About 51 Ellen Avenue, Hamilton, Ontario
Building
| Bathroom Total | 3 |
| Bedrooms Above Ground | 4 |
| Bedrooms Total | 4 |
| Appliances | Dishwasher, Refrigerator, Stove, Window Coverings |
| Architectural Style | 2 Level |
| Basement Development | Finished |
| Basement Type | Full (finished) |
| Construction Style Attachment | Detached |
| Cooling Type | Central Air Conditioning |
| Exterior Finish | Brick |
| Fireplace Fuel | Gas |
| Fireplace Present | Yes |
| Fireplace Type | Other - See Remarks |
| Foundation Type | Poured Concrete |
| Half Bath Total | 1 |
| Heating Fuel | Natural Gas |
| Heating Type | Forced Air |
| Stories Total | 2 |
| Size Exterior | 2700 Sqft |
| Size Interior | 2700 Sqft |
| Type | House |
| Utility Water | Municipal Water |
Parking
| Attached Garage | |
| Interlocked |
Land
| Acreage | No |
| Sewer | Municipal Sewage System |
| Size Depth | 159 Ft |
| Size Frontage | 56 Ft |
| Size Irregular | 56.1 X 159.67 |
| Size Total Text | 56.1 X 159.67|under 1/2 Acre |
Rooms
| Level | Type | Length | Width | Dimensions |
|---|---|---|---|---|
| Second Level | 4pc Ensuite Bath | Measurements not available | ||
| Second Level | Bedroom | 12' '' x 13' '' | ||
| Second Level | Bedroom | 14' 6'' x 12' '' | ||
| Second Level | Bedroom | 11' '' x 12' 6'' | ||
| Second Level | 4pc Bathroom | Measurements not available | ||
| Second Level | Primary Bedroom | 18' 2'' x 11' 6'' | ||
| Basement | Storage | Measurements not available | ||
| Basement | Cold Room | Measurements not available | ||
| Basement | Kitchen | 12' '' x 21' '' | ||
| Basement | Recreation Room | 30' '' x 21' '' | ||
| Ground Level | Eat In Kitchen | 11' '' x 23' 6'' | ||
| Ground Level | Great Room | 13' '' x 17' '' | ||
| Ground Level | Office | 13' '' x 9' 8'' | ||
| Ground Level | Laundry Room | Measurements not available | ||
| Ground Level | 2pc Bathroom | Measurements not available | ||
| Ground Level | Dining Room | 12' '' x 13' '' | ||
| Ground Level | Living Room | 12' '' x 16' '' | ||
| Ground Level | Foyer | Measurements not available |
https://www.realtor.ca/real-estate/26667721/51-ellen-avenue-hamilton
Interested?
Contact us for more information

