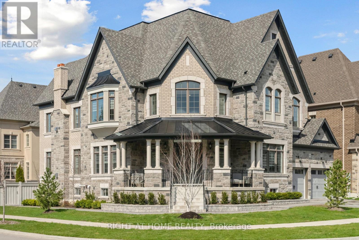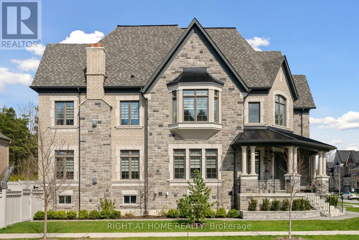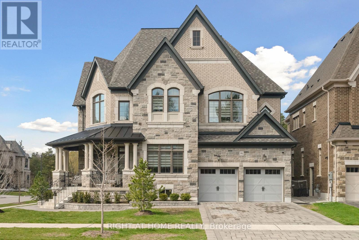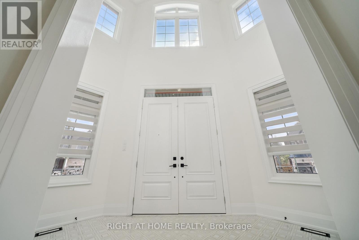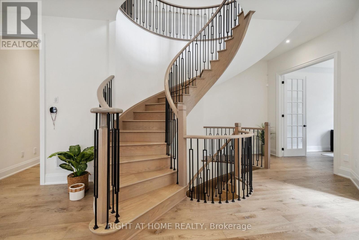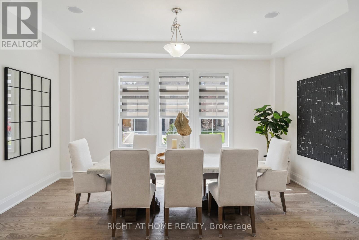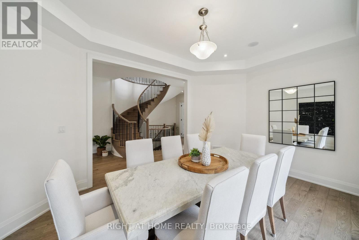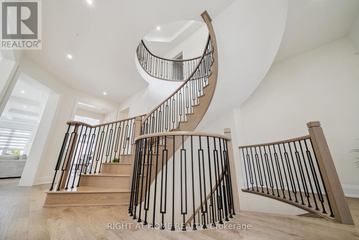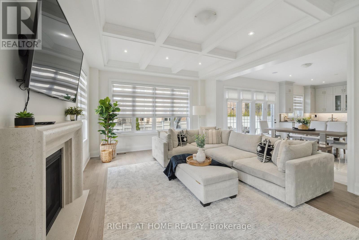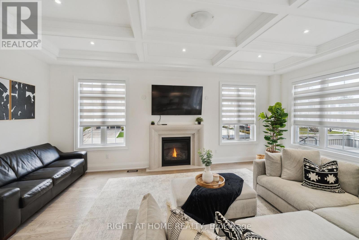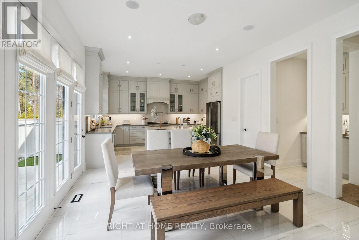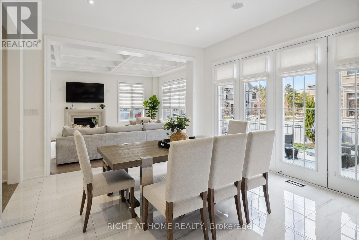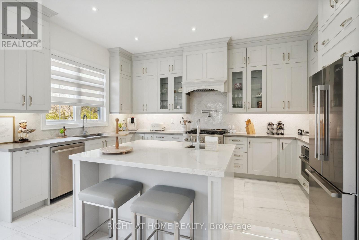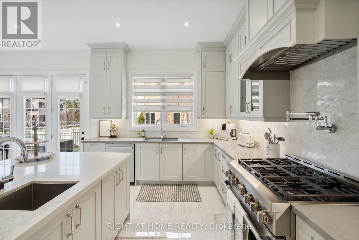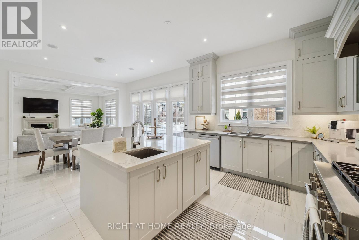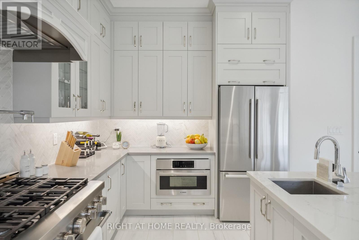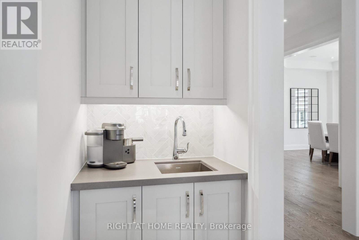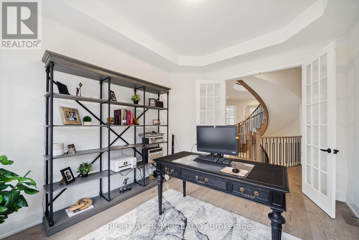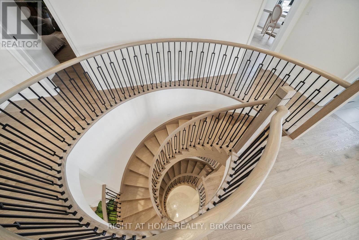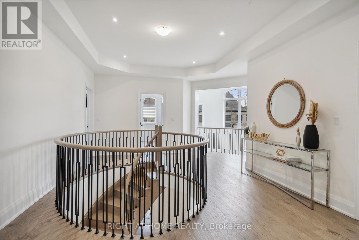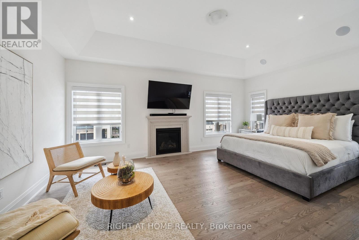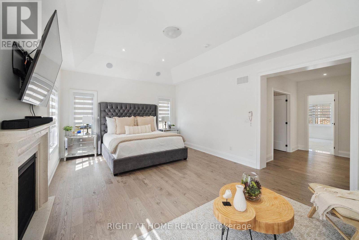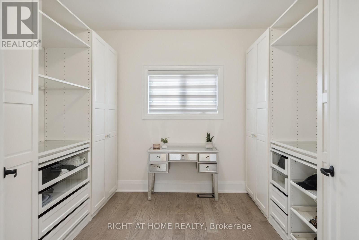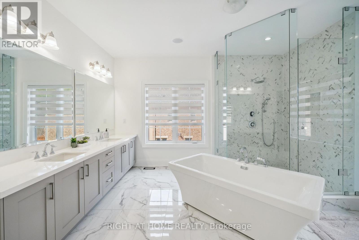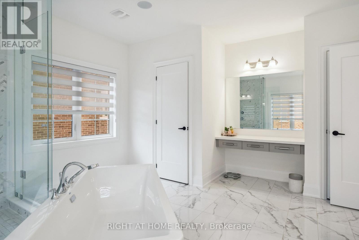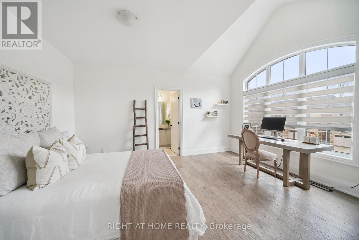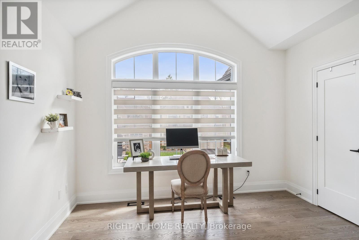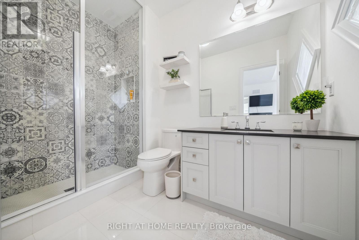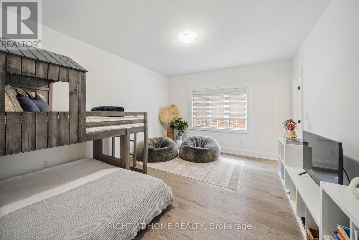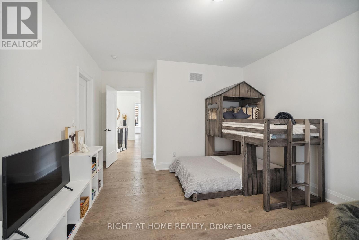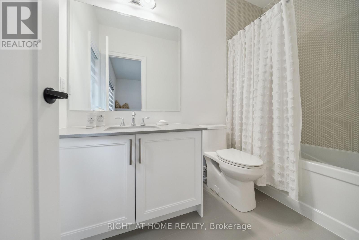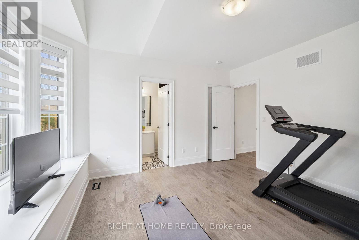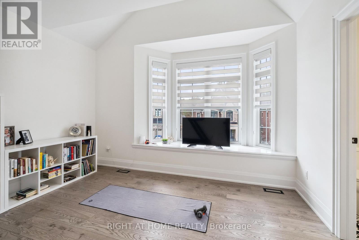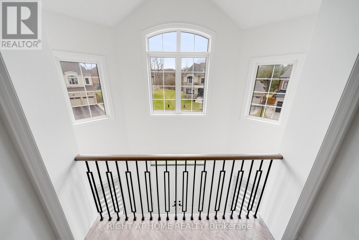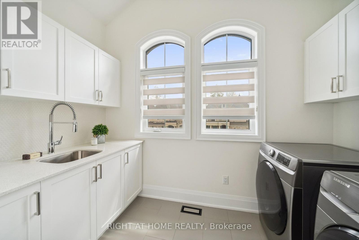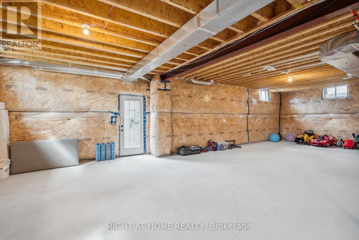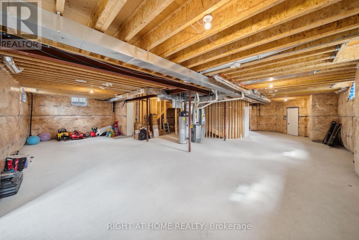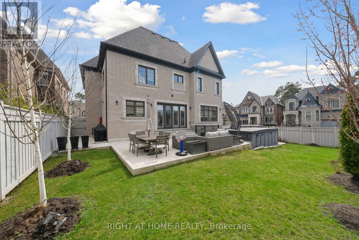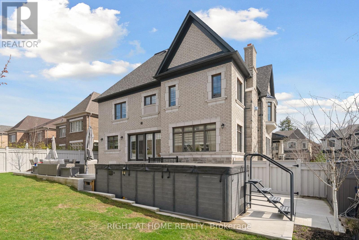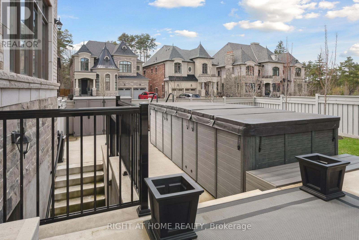51 Glensteeple Trail Aurora, Ontario - MLS#: N8235178
$2,988,000
Indulge Yourself In This Spectacular 3-Yr New Executive Home In Glen Ridge Estates! The Unique Design Features 4399 Sq Ft Of Luxurious Space W/Modern Finishes Throughout, Bright Open Concept Layout, 4 Bedrooms Each With Own Private Ensuites & Walk-In Closets, 2nd Fl Laundry. 10' Ceilings On Main Floor & 9' On 2nd Floor/Bsmt. Amazing Upgrades Include Custom Gourmet Kitchen W/Centre Island, Walk-In Pantry, Servery/Wet Bar, Stone Counters Throughout, Hardwood & Porcelain Flooring, 8' Doors Throughout, Triple Pane Windows! Tandem 3-Car Garage! Beautiful Corner Property, Fully Fenced & Professionally Landscaped With 20' Swim Spa/Hot Tub. **** EXTRAS **** Over $300K In Upgrades! Please See Feature Sheet For Extensive List. (id:51158)
MLS# N8235178 – FOR SALE : 51 Glensteeple Tr Aurora Estates Aurora – 4 Beds, 5 Baths Detached House ** Indulge Yourself In This Spectacular 3-Yr New Executive Home In Glen Ridge Estates! The Unique Design Features 4399 Sq Ft Of Luxurious Space W/Modern Finishes Throughout, Bright Open Concept Layout, 4 Bedrooms Each With Own Private Ensuites & Walk-In Closets, 2nd Fl Laundry. 10′ Ceilings On Main Floor & 9′ On 2nd Floor/Bsmt. Amazing Upgrades Include Custom Gourmet Kitchen W/Centre Island, Walk-In Pantry, Servery/Wet Bar, Stone Counters Throughout, Hardwood & Porcelain Flooring, 8′ Doors Throughout, Triple Pane Windows! Tandem 3-Car Garage! Beautiful Corner Property, Fully Fenced & Professionally Landscaped With 20′ Swim Spa/Hot Tub. **** EXTRAS **** Over $300K In Upgrades! Please See Feature Sheet For Extensive List. (id:51158) ** 51 Glensteeple Tr Aurora Estates Aurora **
⚡⚡⚡ Disclaimer: While we strive to provide accurate information, it is essential that you to verify all details, measurements, and features before making any decisions.⚡⚡⚡
📞📞📞Please Call me with ANY Questions, 416-477-2620📞📞📞
Property Details
| MLS® Number | N8235178 |
| Property Type | Single Family |
| Community Name | Aurora Estates |
| Amenities Near By | Public Transit, Schools |
| Community Features | School Bus |
| Parking Space Total | 5 |
About 51 Glensteeple Trail, Aurora, Ontario
Building
| Bathroom Total | 5 |
| Bedrooms Above Ground | 4 |
| Bedrooms Total | 4 |
| Appliances | Central Vacuum, Cooktop, Dishwasher, Dryer, Freezer, Hood Fan, Hot Tub, Microwave, Oven, Range, Refrigerator, Washer, Window Coverings |
| Basement Development | Unfinished |
| Basement Features | Walk-up |
| Basement Type | N/a (unfinished) |
| Construction Style Attachment | Detached |
| Cooling Type | Central Air Conditioning |
| Exterior Finish | Stone |
| Fireplace Present | Yes |
| Fireplace Total | 2 |
| Heating Fuel | Natural Gas |
| Heating Type | Forced Air |
| Stories Total | 2 |
| Type | House |
| Utility Water | Municipal Water |
Parking
| Attached Garage |
Land
| Acreage | No |
| Land Amenities | Public Transit, Schools |
| Sewer | Sanitary Sewer |
| Size Irregular | 50.91 X 118.65 Ft ; Corner Property |
| Size Total Text | 50.91 X 118.65 Ft ; Corner Property|under 1/2 Acre |
Rooms
| Level | Type | Length | Width | Dimensions |
|---|---|---|---|---|
| Second Level | Primary Bedroom | 6.09 m | 4.26 m | 6.09 m x 4.26 m |
| Second Level | Bedroom 2 | 3.84 m | 4.14 m | 3.84 m x 4.14 m |
| Second Level | Bedroom 3 | 3.04 m | 4.87 m | 3.04 m x 4.87 m |
| Second Level | Bedroom 4 | 4.57 m | 3.96 m | 4.57 m x 3.96 m |
| Second Level | Laundry Room | 3.04 m | 3.04 m | 3.04 m x 3.04 m |
| Main Level | Dining Room | 3.65 m | 5.18 m | 3.65 m x 5.18 m |
| Main Level | Den | 3.35 m | 3.96 m | 3.35 m x 3.96 m |
| Main Level | Kitchen | 3.23 m | 4.87 m | 3.23 m x 4.87 m |
| Main Level | Eating Area | 4.45 m | 4.26 m | 4.45 m x 4.26 m |
| Main Level | Family Room | 4.26 m | 6.7 m | 4.26 m x 6.7 m |
Utilities
| Sewer | Installed |
| Cable | Installed |
https://www.realtor.ca/real-estate/26752111/51-glensteeple-trail-aurora-aurora-estates
Interested?
Contact us for more information

