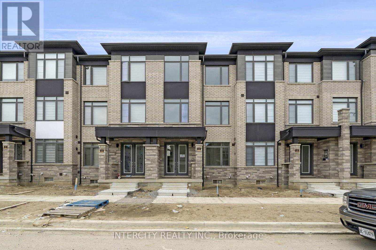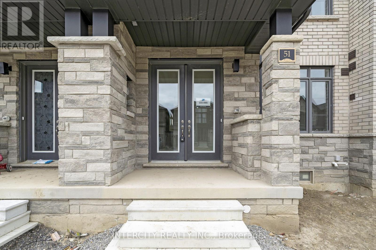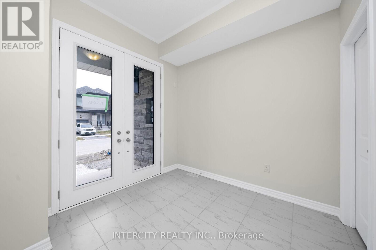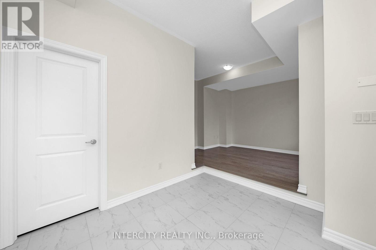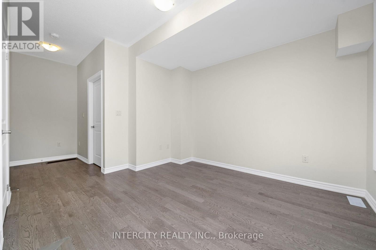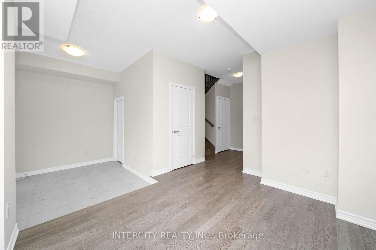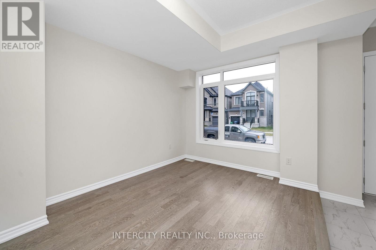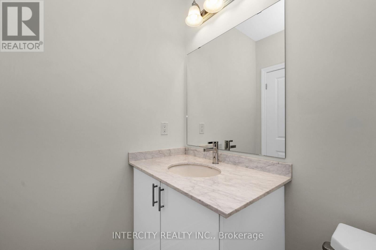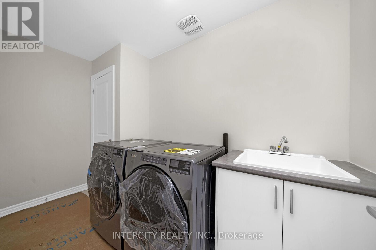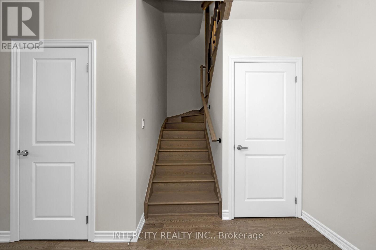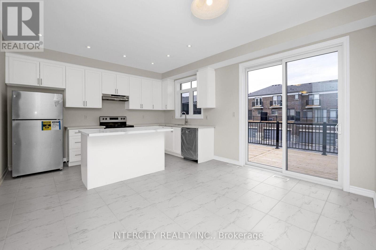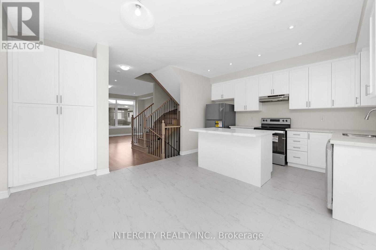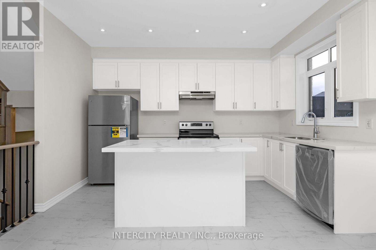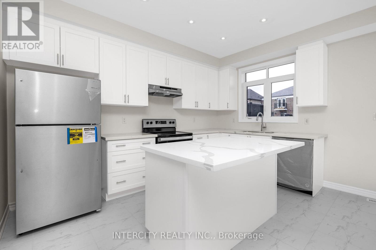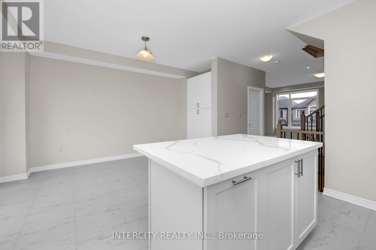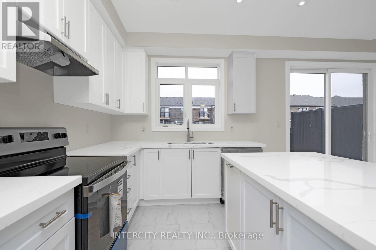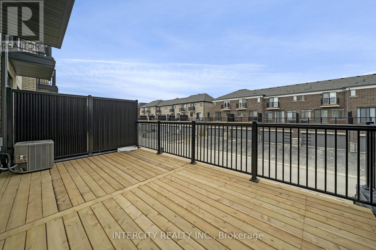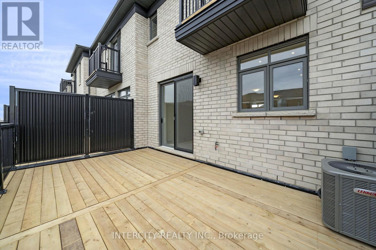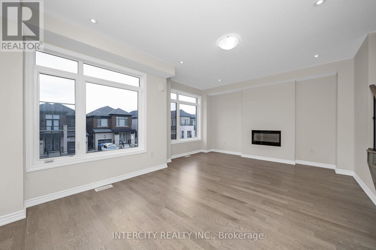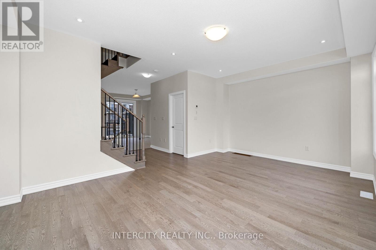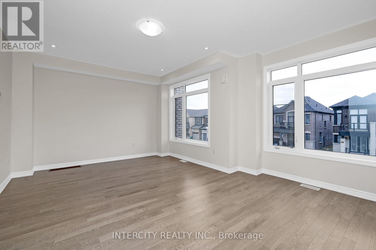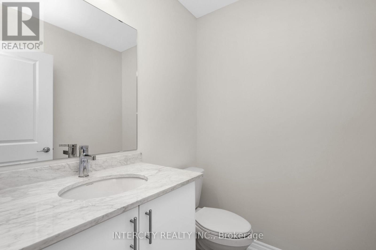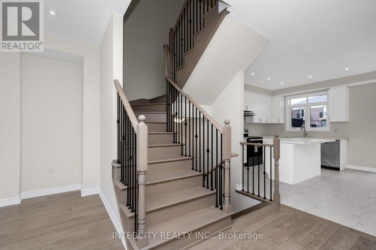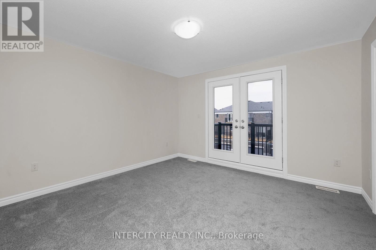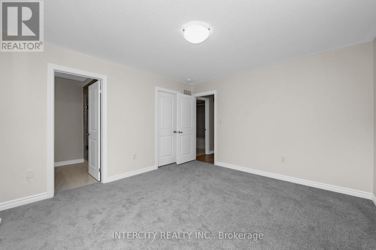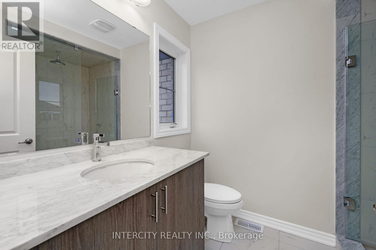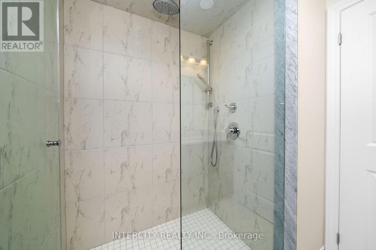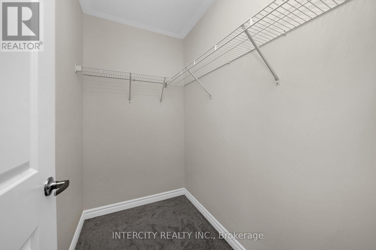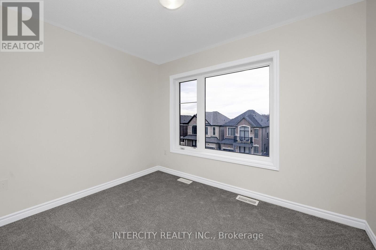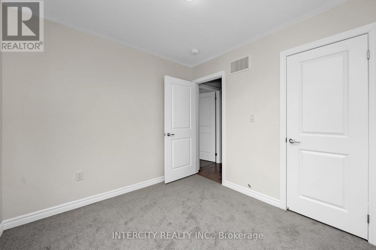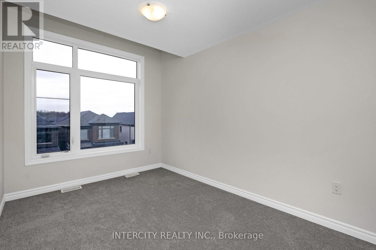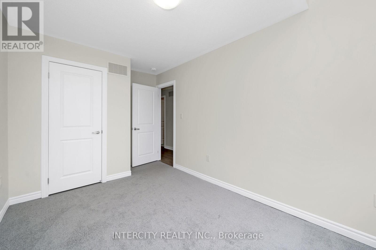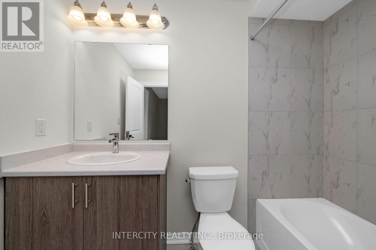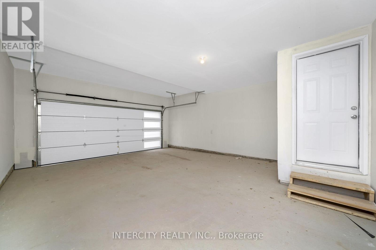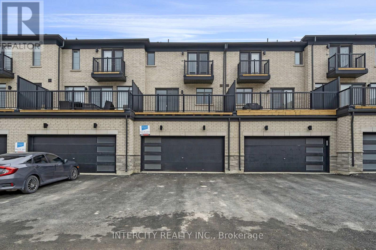51 Minnock St Caledon, Ontario - MLS#: W8288606
$999,000
Beautiful Brand new never lived in, almost 2,000 sq. ft. ""Highland"" model, 3 bedroom townhouse at Caledon Club. Located at Mayfield and Mclaughlin. Built by Zancor Homes. Offers modern design - stone and brick exterior, double door entry, gourmet kitchen with stone countertops, breakfast bar island, stained hardwood. Minutes to Hurontario, Hwy 410 and Bramalea City Centre **** EXTRAS **** 200 Amps, 9Ft Ceilings 1st and 2nd, Pot Lights, Upgraded Hardwood, Upgraded Countertop, Upgraded Kitchen Cabinets and Upgraded Powder Room Cabinets (id:51158)
MLS# W8288606 – FOR SALE : 51 Minnock St Rural Caledon Caledon – 3 Beds, 4 Baths Attached Row / Townhouse ** Beautiful Brand new never lived in, almost 2,000 sq. ft. “”Highland”” model, 3 bedroom townhouse at Caledon Club. Located at Mayfield and Mclaughlin. Built by Zancor Homes. Offers modern design – stone and brick exterior, double door entry, gourmet kitchen with stone countertops, breakfast bar island, stained hardwood. Minutes to Hurontario, Hwy 410 and Bramalea City Centre **** EXTRAS **** 200 Amps, 9Ft Ceilings 1st and 2nd, Pot Lights, Upgraded Hardwood, Upgraded Countertop, Upgraded Kitchen Cabinets and Upgraded Powder Room Cabinets (id:51158) ** 51 Minnock St Rural Caledon Caledon **
⚡⚡⚡ Disclaimer: While we strive to provide accurate information, it is essential that you to verify all details, measurements, and features before making any decisions.⚡⚡⚡
📞📞📞Please Call me with ANY Questions, 416-477-2620📞📞📞
Property Details
| MLS® Number | W8288606 |
| Property Type | Single Family |
| Community Name | Rural Caledon |
| Parking Space Total | 4 |
About 51 Minnock St, Caledon, Ontario
Building
| Bathroom Total | 4 |
| Bedrooms Above Ground | 3 |
| Bedrooms Total | 3 |
| Basement Development | Unfinished |
| Basement Type | N/a (unfinished) |
| Construction Style Attachment | Attached |
| Cooling Type | Central Air Conditioning |
| Exterior Finish | Brick, Stone |
| Fireplace Present | Yes |
| Heating Fuel | Natural Gas |
| Heating Type | Forced Air |
| Stories Total | 3 |
| Type | Row / Townhouse |
Parking
| Attached Garage |
Land
| Acreage | No |
| Size Irregular | 20 X 88 Ft |
| Size Total Text | 20 X 88 Ft |
Rooms
| Level | Type | Length | Width | Dimensions |
|---|---|---|---|---|
| Second Level | Great Room | 5.85 m | 4.35 m | 5.85 m x 4.35 m |
| Second Level | Kitchen | 2.62 m | 4.14 m | 2.62 m x 4.14 m |
| Second Level | Eating Area | 3.29 m | 4.14 m | 3.29 m x 4.14 m |
| Third Level | Primary Bedroom | 3.71 m | 4.14 m | 3.71 m x 4.14 m |
| Third Level | Bedroom 2 | 2.71 m | 3.38 m | 2.71 m x 3.38 m |
| Third Level | Bedroom 3 | 3.07 m | 2.71 m | 3.07 m x 2.71 m |
| Ground Level | Recreational, Games Room | 2.89 m | 3.74 m | 2.89 m x 3.74 m |
https://www.realtor.ca/real-estate/26820511/51-minnock-st-caledon-rural-caledon
Interested?
Contact us for more information

