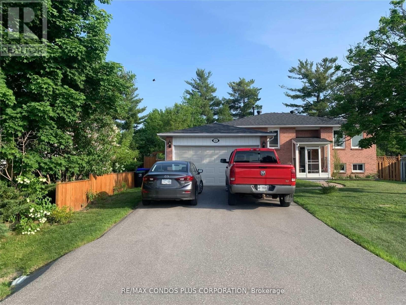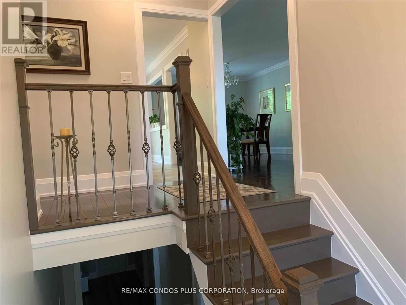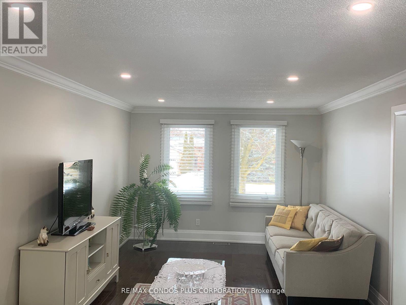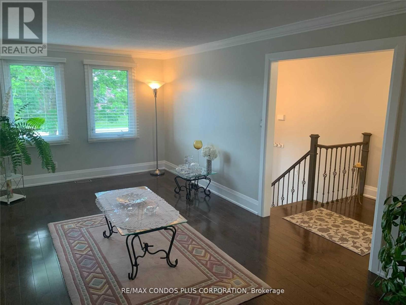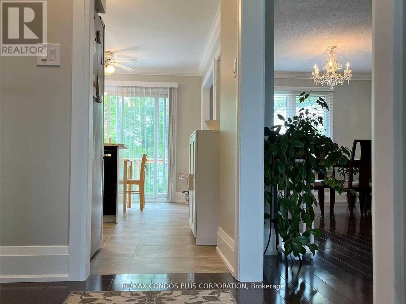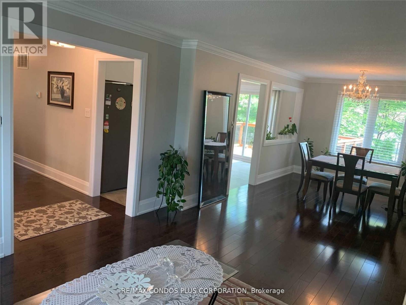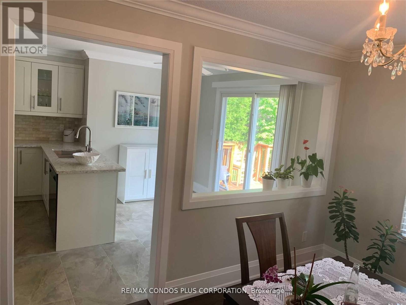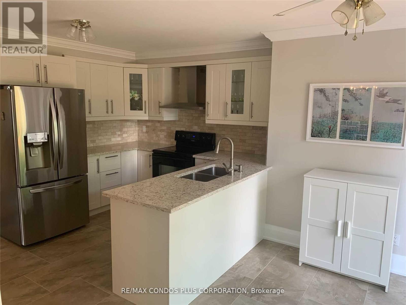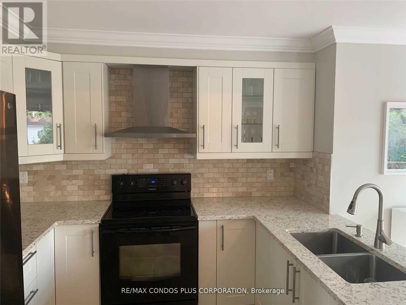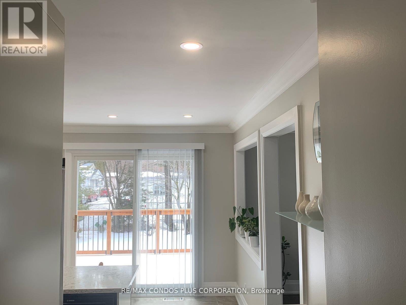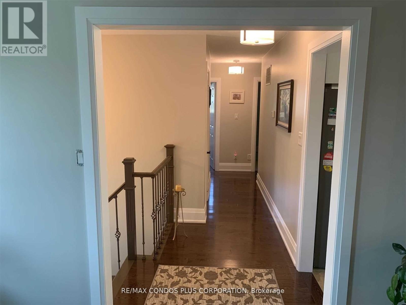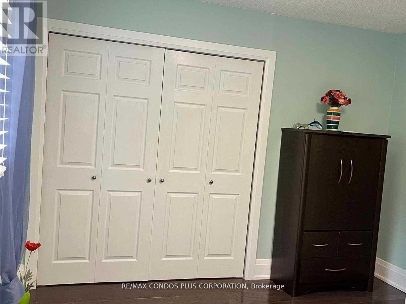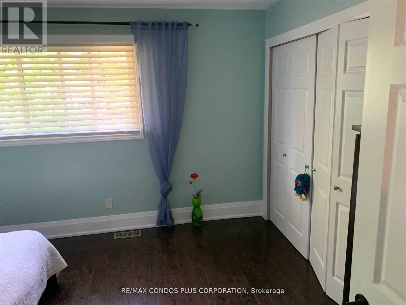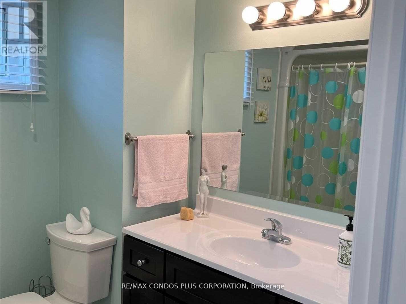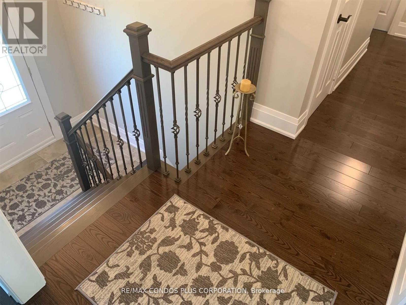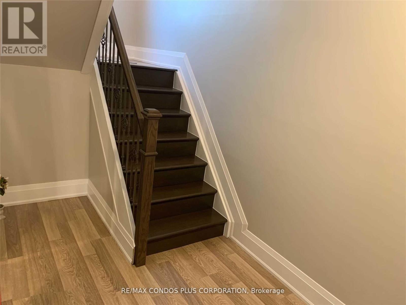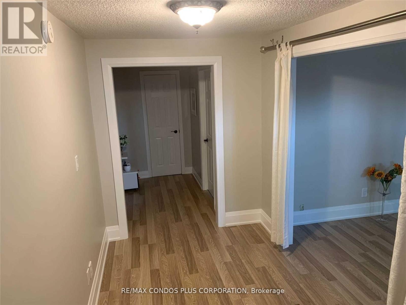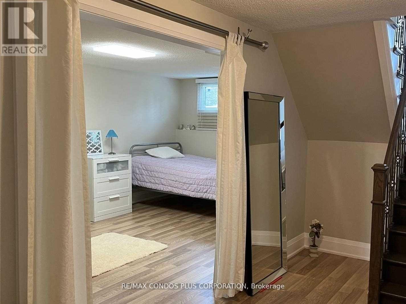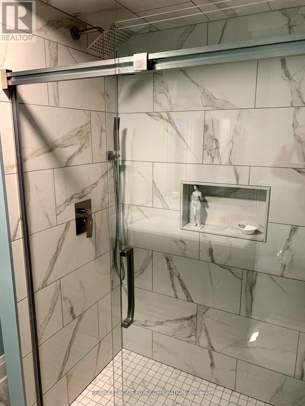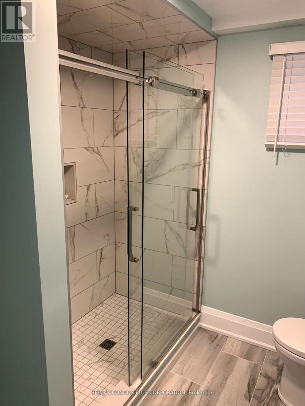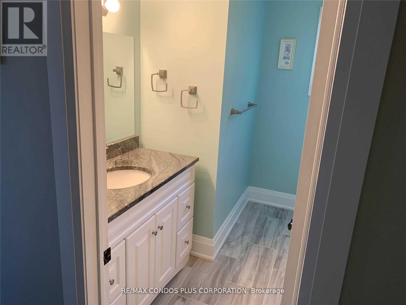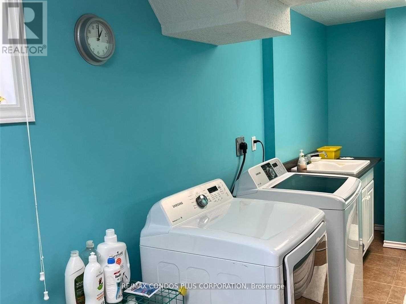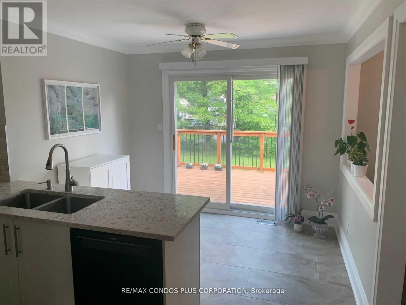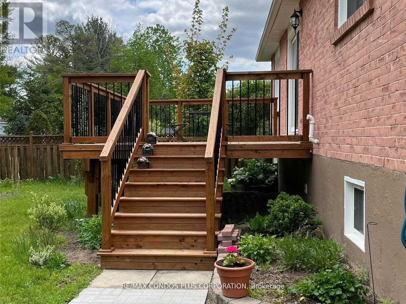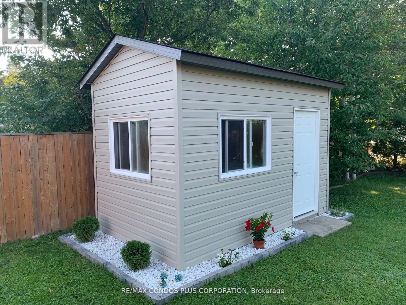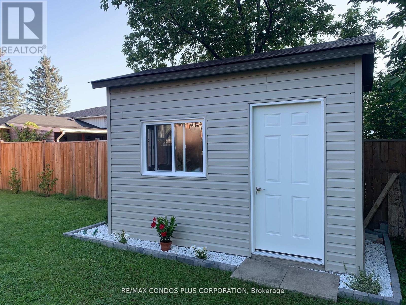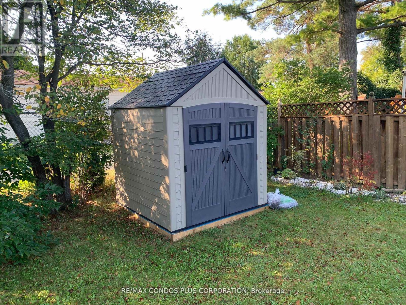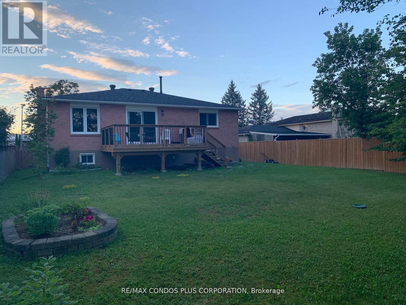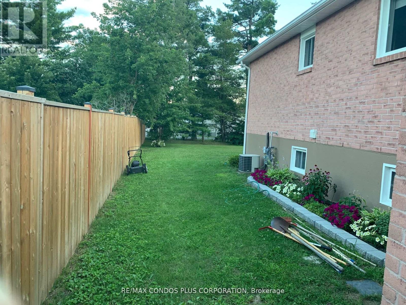51 Sandy Lane Essa, Ontario - MLS#: N8269164
$827,000
This Fully Detached Raised Bungalow Offers Over 2,400 Sqft Of Finished Living Space W 5 Beds (3 Up & 2 Down), 2 Updated Baths, Large Eat-In Kitchen, Living Room, Dining Room, Pot Light, Rec Room In The Basement & Huge Laundry Room. Two New Sheds In The Yard.The Home Is Sitting On A Beautifully Landscaped 60'X145' Fully Fenced Lot In A Mature Subdivision. Huge Back Yard ,Close To School, Shopping And Resturants **** EXTRAS **** Washer, Dryer, Fridge, Stove , Hood Fan , Electrical Fixtures And Window Covering . Central Vacume, Owned Hot Water Tank (id:51158)
MLS# N8269164 – FOR SALE : 51 Sandy Lane Angus Essa – 5 Beds, 2 Baths Detached House ** This Fully Detached Raised Bungalow Offers Over 2,400 Sqft Of Finished Living Space W 5 Beds (3 Up & 2 Down), 2 Updated Baths, Large Eat-In Kitchen, Living Room, Dining Room, Pot Light, Rec Room In The Basement & Huge Laundry Room. Two New Sheds In The Yard.The Home Is Sitting On A Beautifully Landscaped 60’X145′ Fully Fenced Lot In A Mature Subdivision. Huge Back Yard ,Close To School, Shopping And Resturants **** EXTRAS **** Washer, Dryer, Fridge, Stove , Hood Fan , Electrical Fixtures And Window Covering . Central Vacume, Owned Hot Water Tank (id:51158) ** 51 Sandy Lane Angus Essa **
⚡⚡⚡ Disclaimer: While we strive to provide accurate information, it is essential that you to verify all details, measurements, and features before making any decisions.⚡⚡⚡
📞📞📞Please Call me with ANY Questions, 416-477-2620📞📞📞
Property Details
| MLS® Number | N8269164 |
| Property Type | Single Family |
| Community Name | Angus |
| Amenities Near By | Place Of Worship, Public Transit, Schools |
| Community Features | Community Centre |
| Parking Space Total | 6 |
About 51 Sandy Lane, Essa, Ontario
Building
| Bathroom Total | 2 |
| Bedrooms Above Ground | 3 |
| Bedrooms Below Ground | 2 |
| Bedrooms Total | 5 |
| Architectural Style | Raised Bungalow |
| Basement Development | Finished |
| Basement Type | Full (finished) |
| Construction Style Attachment | Detached |
| Cooling Type | Central Air Conditioning |
| Exterior Finish | Brick |
| Heating Fuel | Natural Gas |
| Heating Type | Forced Air |
| Stories Total | 1 |
| Type | House |
Parking
| Attached Garage |
Land
| Acreage | No |
| Land Amenities | Place Of Worship, Public Transit, Schools |
| Size Irregular | 60.01 X 145.37 Ft |
| Size Total Text | 60.01 X 145.37 Ft |
Rooms
| Level | Type | Length | Width | Dimensions |
|---|---|---|---|---|
| Basement | Recreational, Games Room | 5.98 m | 3.32 m | 5.98 m x 3.32 m |
| Basement | Bedroom | 3.76 m | 3.26 m | 3.76 m x 3.26 m |
| Basement | Laundry Room | 5.76 m | 1.85 m | 5.76 m x 1.85 m |
| Basement | Bathroom | 3.5 m | 3.2 m | 3.5 m x 3.2 m |
| Basement | Bedroom | 5.5 m | 2.97 m | 5.5 m x 2.97 m |
| Main Level | Kitchen | 5.01 m | 3.52 m | 5.01 m x 3.52 m |
| Main Level | Dining Room | 4.44 m | 3.18 m | 4.44 m x 3.18 m |
| Main Level | Living Room | 5.24 m | 3.4 m | 5.24 m x 3.4 m |
| Main Level | Primary Bedroom | 4.36 m | 3.39 m | 4.36 m x 3.39 m |
| Main Level | Bedroom | 3.8 m | 2.72 m | 3.8 m x 2.72 m |
| Main Level | Bedroom | 2.94 m | 2.81 m | 2.94 m x 2.81 m |
| Main Level | Bathroom | 3.5 m | 3.2 m | 3.5 m x 3.2 m |
Utilities
| Sewer | Installed |
| Natural Gas | Installed |
| Electricity | Installed |
| Cable | Installed |
https://www.realtor.ca/real-estate/26799826/51-sandy-lane-essa-angus
Interested?
Contact us for more information

