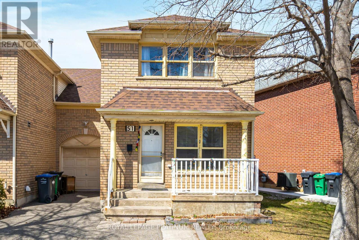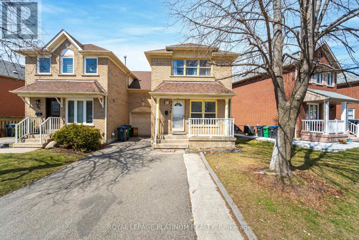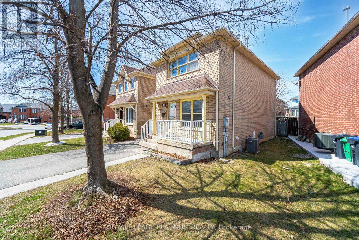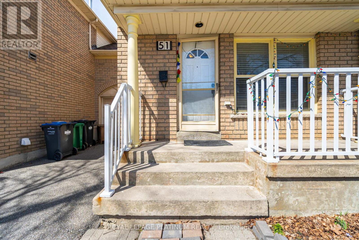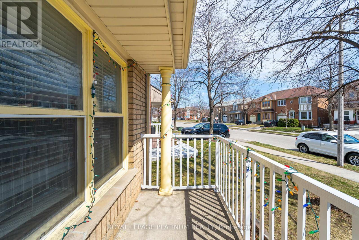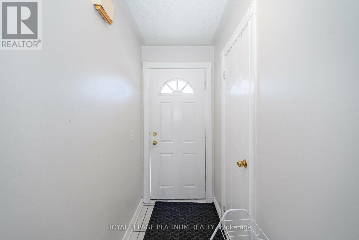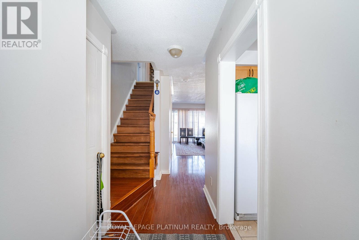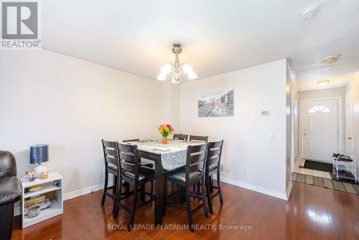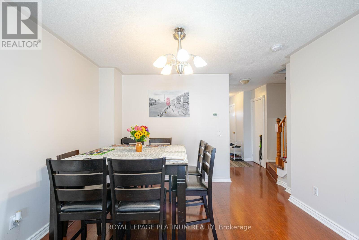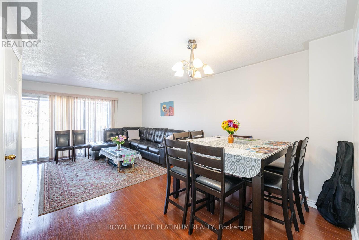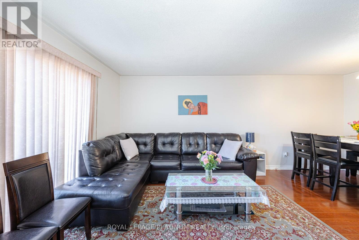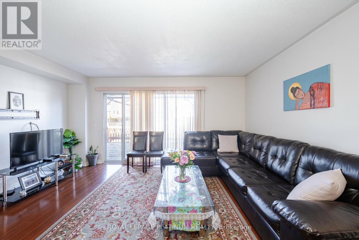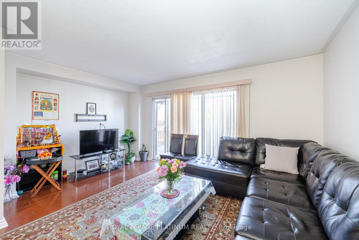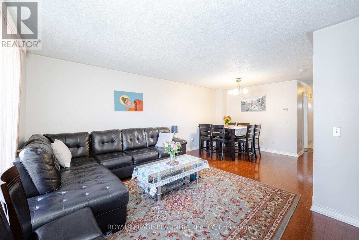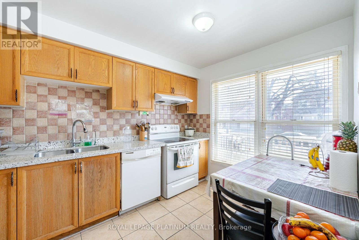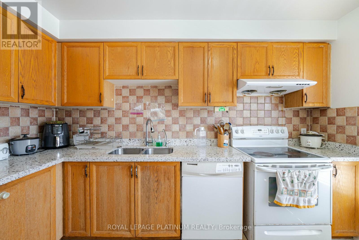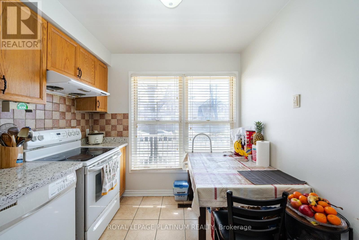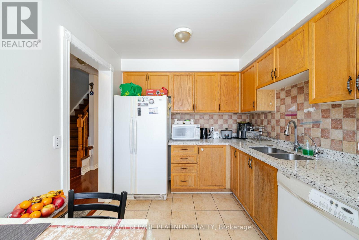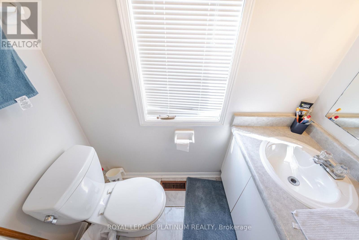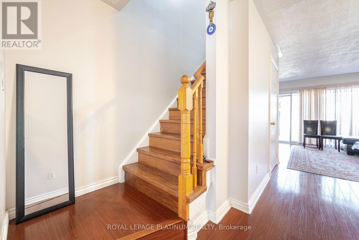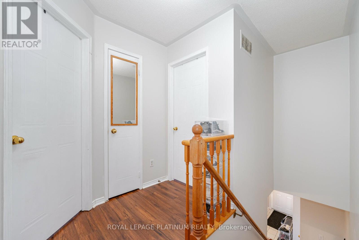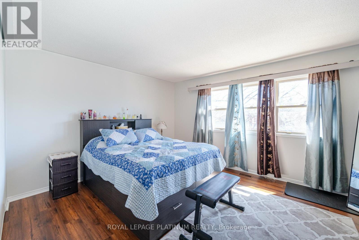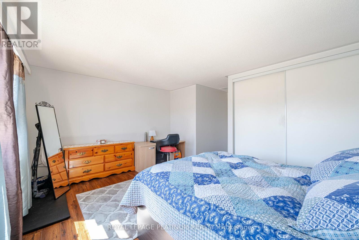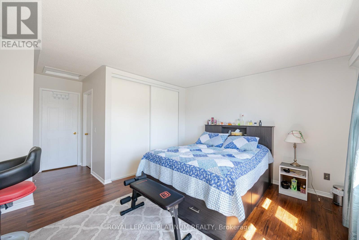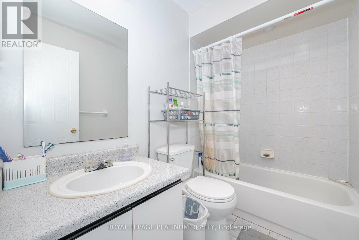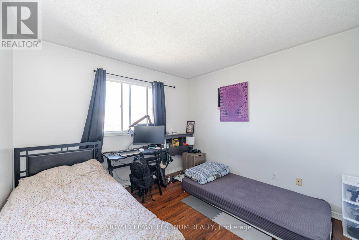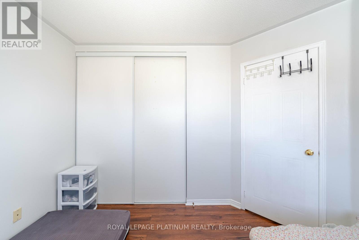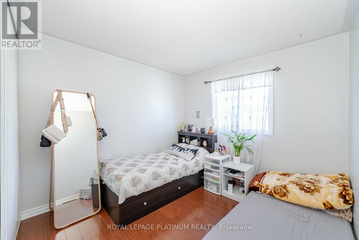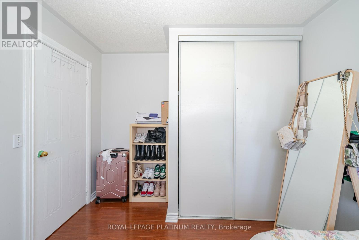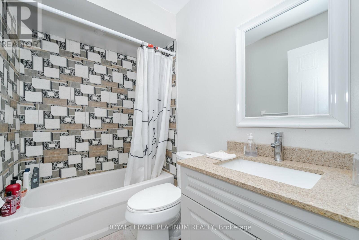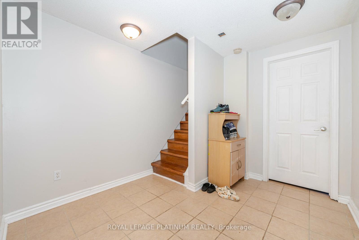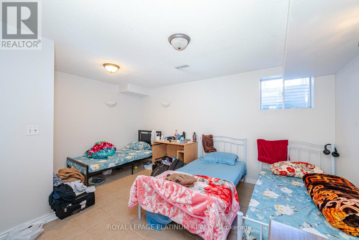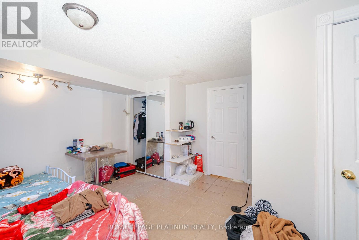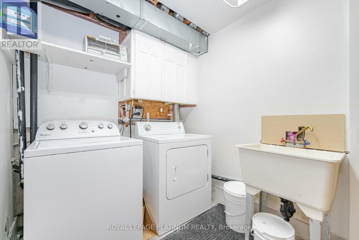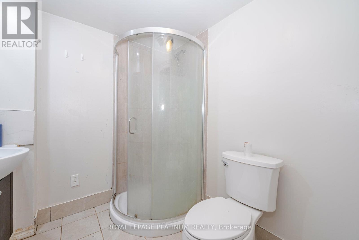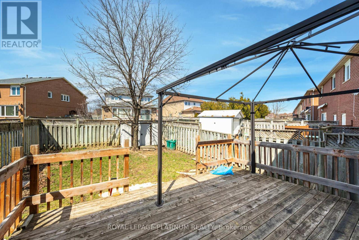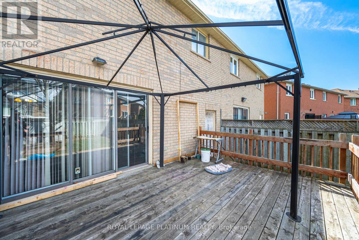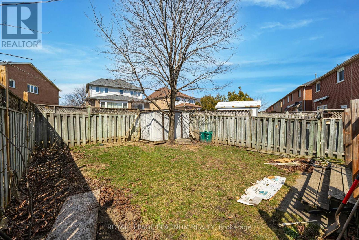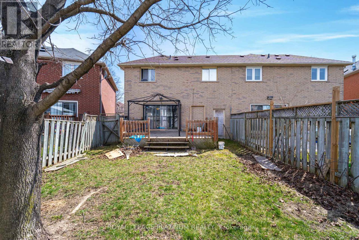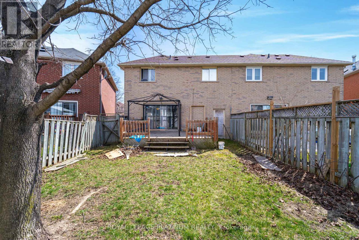51 Softneedle Avenue Brampton, Ontario - MLS#: W8189564
$899,900
Gorgeous 3 bedroom, 4 bath semi-detached house in a beautiful location of Brampton. Main Floor Features Living & dining room and the 3 bright bedrooms with lots of natural light on second floor. The finished basement has a rec room to spend time more with family and host gatherings here. This is a must see home, Close to many amenities. (id:51158)
MLS# W8189564 – FOR SALE : 51 Softneedle Ave Sandringham-wellington Brampton – 3 Beds, 4 Baths Semi-detached House ** Gorgeous 3 bedroom, 4 bath semi-detached house in a beautiful location of Brampton. Main Floor Features Living & dining room and the 3 bright bedrooms with lots of natural light on second floor. The finished basement has a rec room to spend time more with family and host gatherings here. This is a must see home, Close to many amenities. (id:51158) ** 51 Softneedle Ave Sandringham-wellington Brampton **
⚡⚡⚡ Disclaimer: While we strive to provide accurate information, it is essential that you to verify all details, measurements, and features before making any decisions.⚡⚡⚡
📞📞📞Please Call me with ANY Questions, 416-477-2620📞📞📞
Property Details
| MLS® Number | W8189564 |
| Property Type | Single Family |
| Community Name | Sandringham-Wellington |
| Features | Carpet Free |
| Parking Space Total | 4 |
About 51 Softneedle Avenue, Brampton, Ontario
Building
| Bathroom Total | 4 |
| Bedrooms Above Ground | 3 |
| Bedrooms Total | 3 |
| Appliances | Dishwasher, Dryer, Refrigerator, Stove, Washer |
| Basement Development | Finished |
| Basement Type | N/a (finished) |
| Construction Style Attachment | Semi-detached |
| Cooling Type | Central Air Conditioning |
| Exterior Finish | Brick |
| Foundation Type | Poured Concrete |
| Heating Fuel | Natural Gas |
| Heating Type | Forced Air |
| Stories Total | 2 |
| Type | House |
| Utility Water | Municipal Water |
Parking
| Attached Garage |
Land
| Acreage | No |
| Sewer | Sanitary Sewer |
| Size Irregular | 38.33 X 93.84 Ft |
| Size Total Text | 38.33 X 93.84 Ft |
Rooms
| Level | Type | Length | Width | Dimensions |
|---|---|---|---|---|
| Second Level | Primary Bedroom | 5.49 m | 4.83 m | 5.49 m x 4.83 m |
| Second Level | Bedroom 2 | 3.71 m | 3 m | 3.71 m x 3 m |
| Second Level | Bedroom 3 | 3.18 m | 3.15 m | 3.18 m x 3.15 m |
| Basement | Recreational, Games Room | 9.53 m | 4.55 m | 9.53 m x 4.55 m |
| Main Level | Living Room | 4.77 m | 3.05 m | 4.77 m x 3.05 m |
| Main Level | Dining Room | 3.4 m | 3.2 m | 3.4 m x 3.2 m |
| Main Level | Kitchen | 3.66 m | 2.7 m | 3.66 m x 2.7 m |
https://www.realtor.ca/real-estate/26690756/51-softneedle-avenue-brampton-sandringham-wellington
Interested?
Contact us for more information

