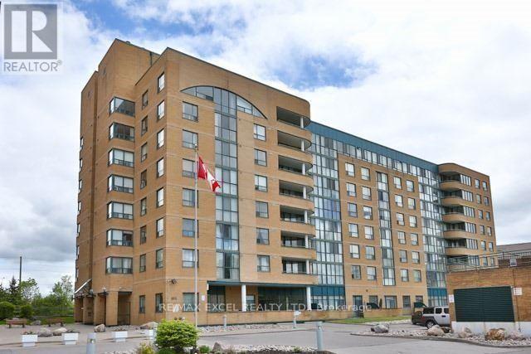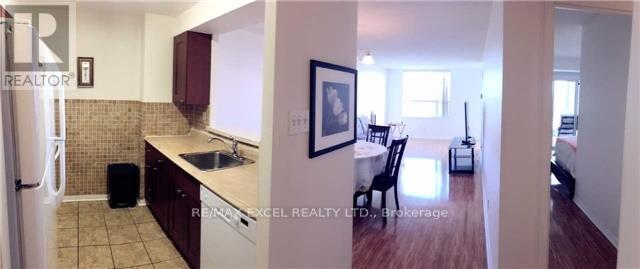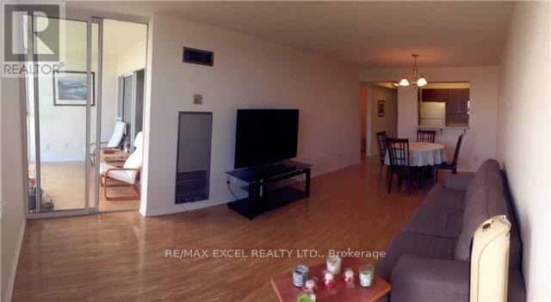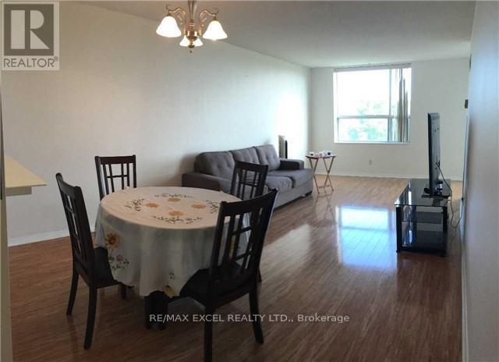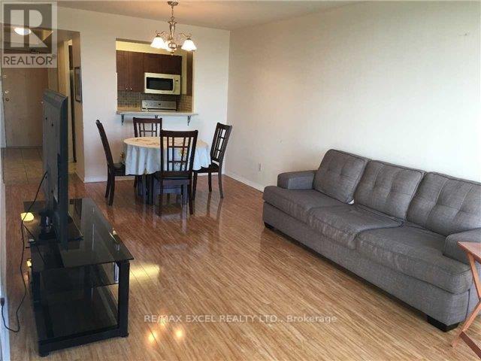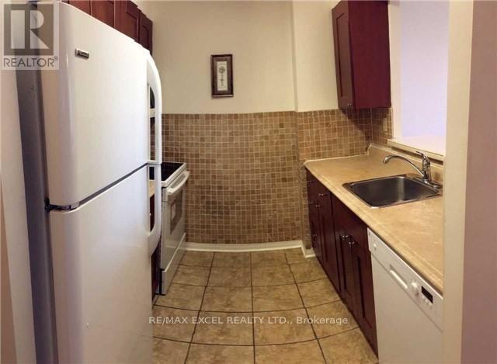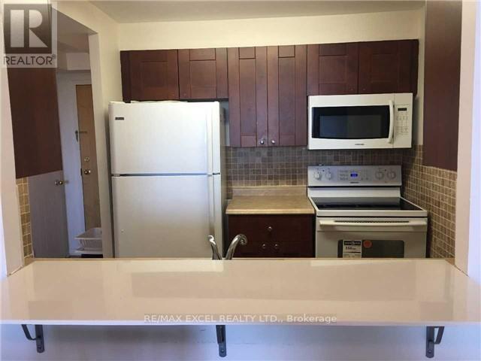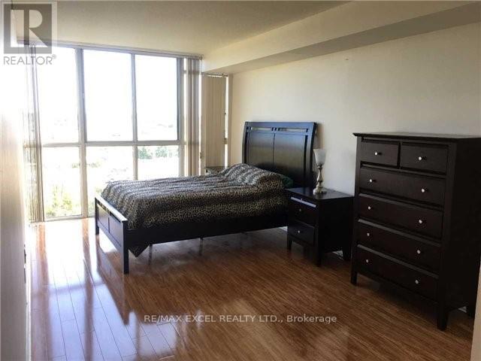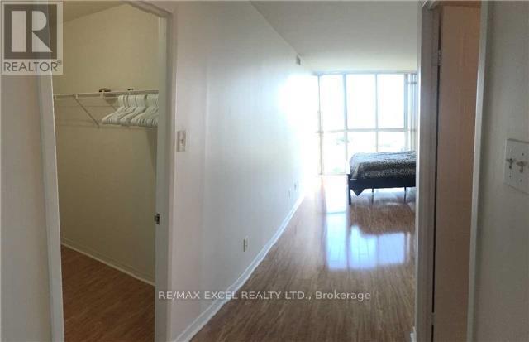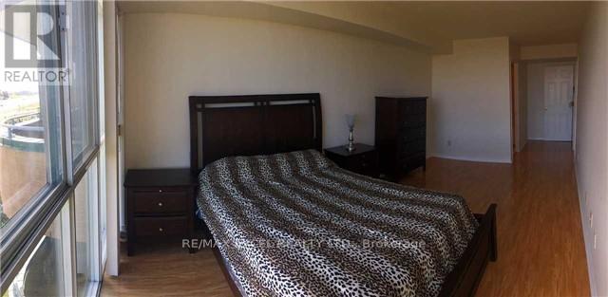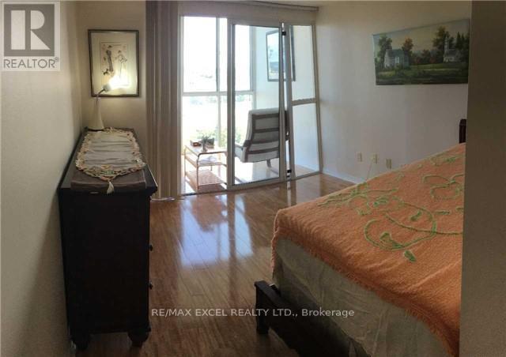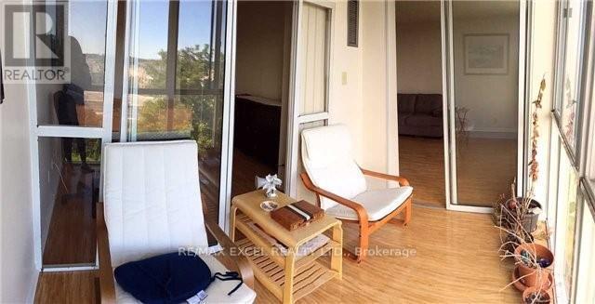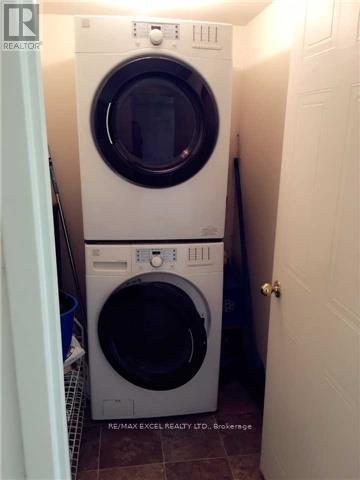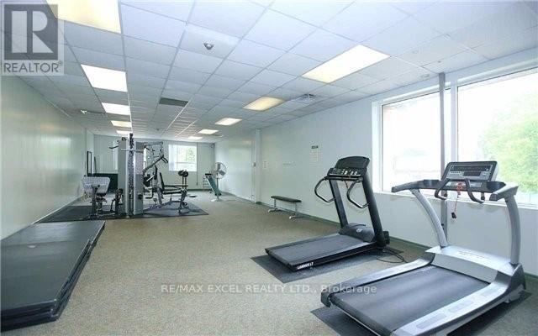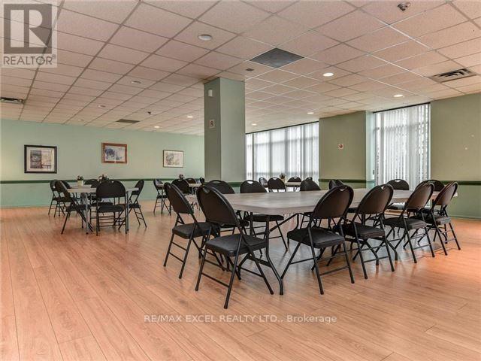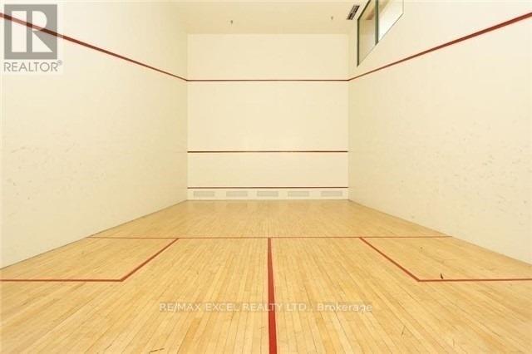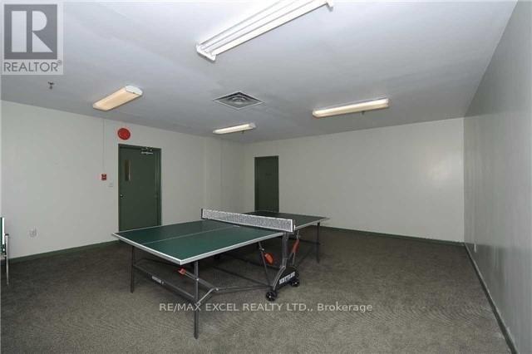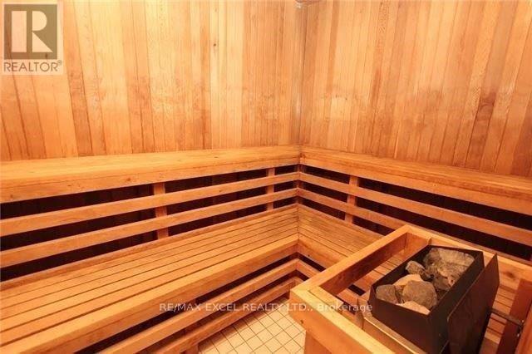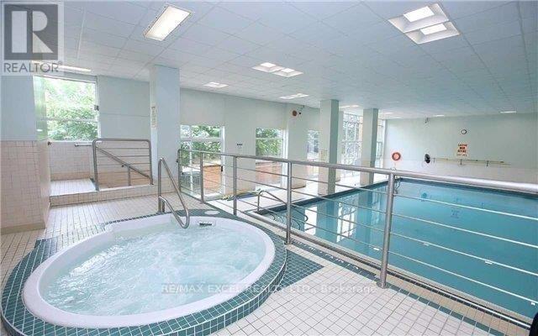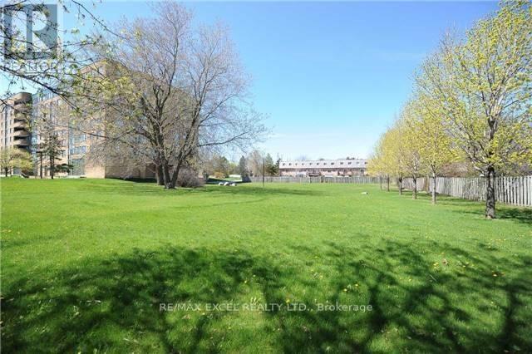510 - 1655 Pickering Parkway Pickering, Ontario - MLS#: E8080588
$565,000Maintenance,
$730 Monthly
Maintenance,
$730 MonthlySplendid Condo With Spectacular View. Bright And Spacious, Facing East. Very Functional layout. Like 2 Bedrooms plus Solarium. Open Concept. Located In Central Pickering Area. Well Situated Near Shopping, Go Train, Rec Centre, Community Center, Pickering Town Center, Hwy 401, Frenchmans Bay Waterfront. Guest Suites Available,Hot Tub, Sauna, Pool And More! (id:51158)
MLS# E8080588 – FOR SALE : #510 -1655 Pickering Pkwy Village East Pickering – 3 Beds, 2 Baths Apartment ** Splendid Condo With Spectacular View. Bright And Spacious, Facing East. Very Functional layout. Like 2 Bedrooms plus Solarium. Open Concept. Located In Central Pickering Area. Well Situated Near Shopping, Go Train, Rec Centre, Community Center, Pickering Town Center, Hwy 401, Frenchmans Bay Waterfront. Guest Suites Available,Hot Tub, Sauna, Pool And More! (id:51158) ** #510 -1655 Pickering Pkwy Village East Pickering **
⚡⚡⚡ Disclaimer: While we strive to provide accurate information, it is essential that you to verify all details, measurements, and features before making any decisions.⚡⚡⚡
📞📞📞Please Call me with ANY Questions, 416-477-2620📞📞📞
Property Details
| MLS® Number | E8080588 |
| Property Type | Single Family |
| Community Name | Village East |
| Amenities Near By | Park, Public Transit |
| Community Features | Pet Restrictions, Community Centre |
| Parking Space Total | 1 |
| Pool Type | Indoor Pool |
About 510 - 1655 Pickering Parkway, Pickering, Ontario
Building
| Bathroom Total | 2 |
| Bedrooms Above Ground | 2 |
| Bedrooms Below Ground | 1 |
| Bedrooms Total | 3 |
| Amenities | Exercise Centre, Party Room, Sauna, Visitor Parking |
| Appliances | Dishwasher, Dryer, Refrigerator, Stove, Washer |
| Cooling Type | Central Air Conditioning |
| Exterior Finish | Brick, Concrete |
| Fire Protection | Security Guard |
| Heating Fuel | Natural Gas |
| Heating Type | Forced Air |
| Type | Apartment |
Parking
| Underground |
Land
| Acreage | No |
| Land Amenities | Park, Public Transit |
Rooms
| Level | Type | Length | Width | Dimensions |
|---|---|---|---|---|
| Main Level | Living Room | 6.72 m | 3.42 m | 6.72 m x 3.42 m |
| Main Level | Dining Room | 6.72 m | 3.42 m | 6.72 m x 3.42 m |
| Main Level | Kitchen | 2.47 m | 2.18 m | 2.47 m x 2.18 m |
| Main Level | Primary Bedroom | 6.86 m | 3.02 m | 6.86 m x 3.02 m |
| Main Level | Bedroom | 3.3 m | 3.09 m | 3.3 m x 3.09 m |
| Main Level | Solarium | 2.98 m | 2.01 m | 2.98 m x 2.01 m |
https://www.realtor.ca/real-estate/26533341/510-1655-pickering-parkway-pickering-village-east
Interested?
Contact us for more information

