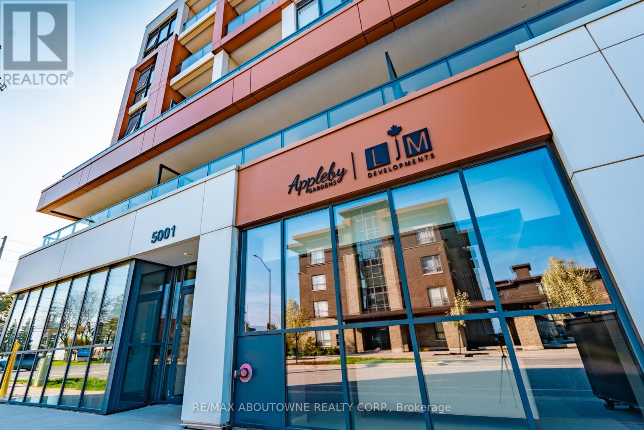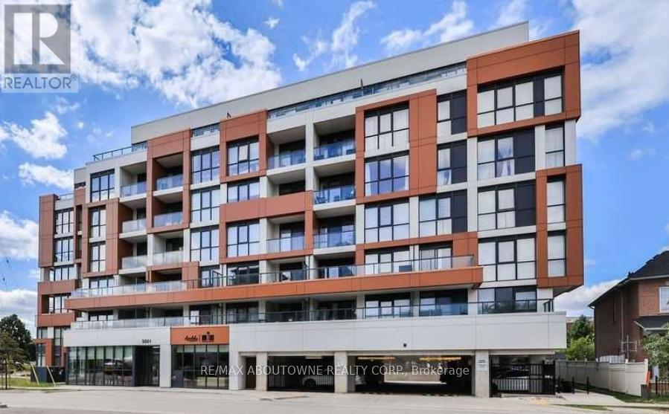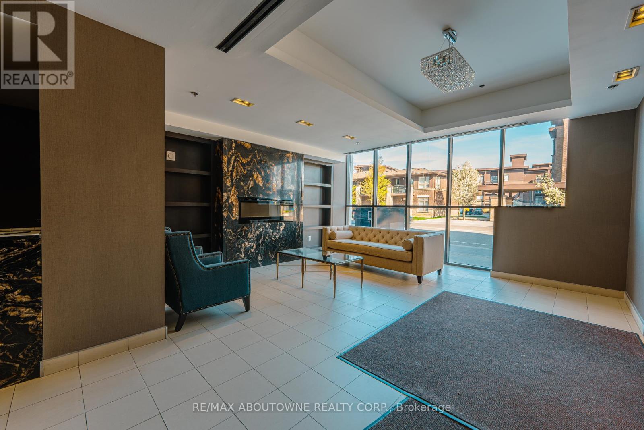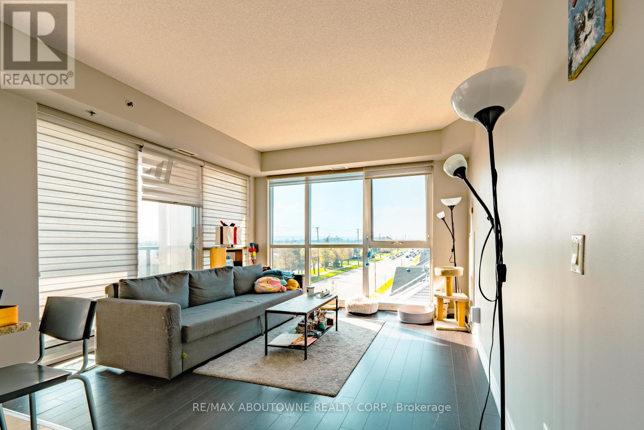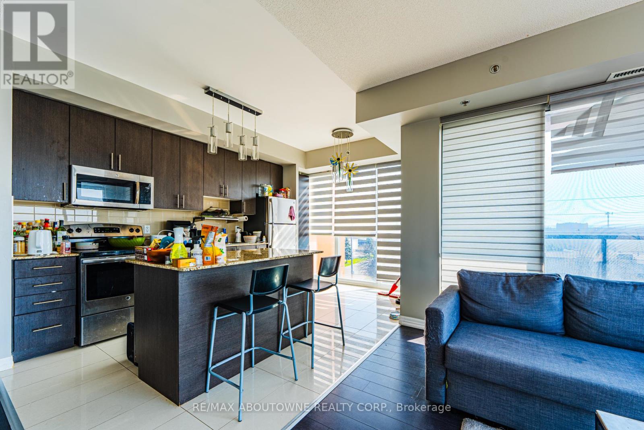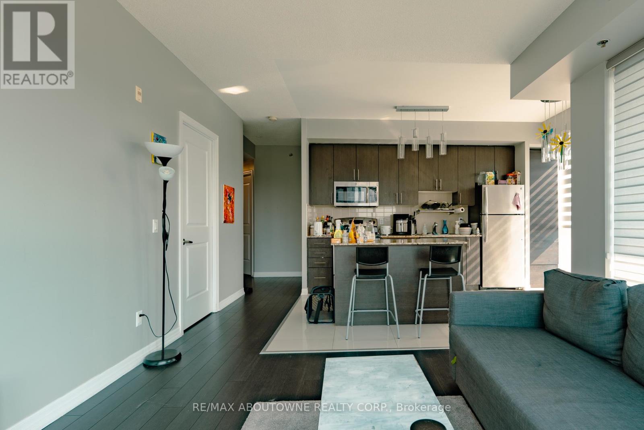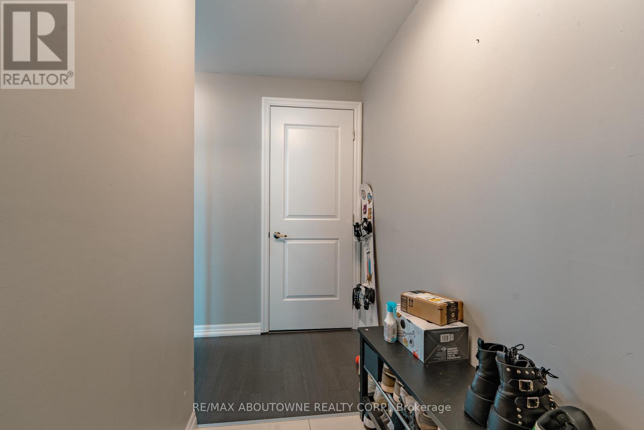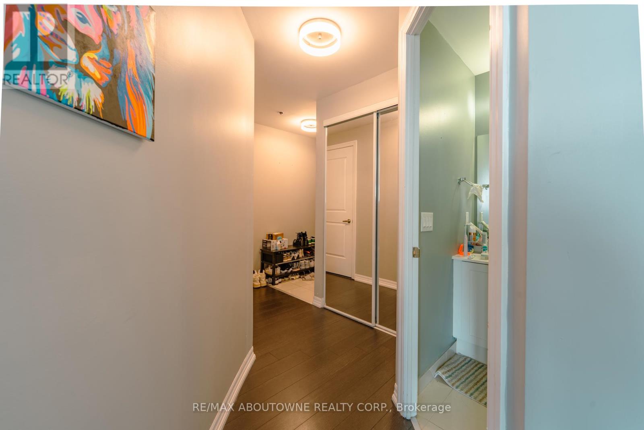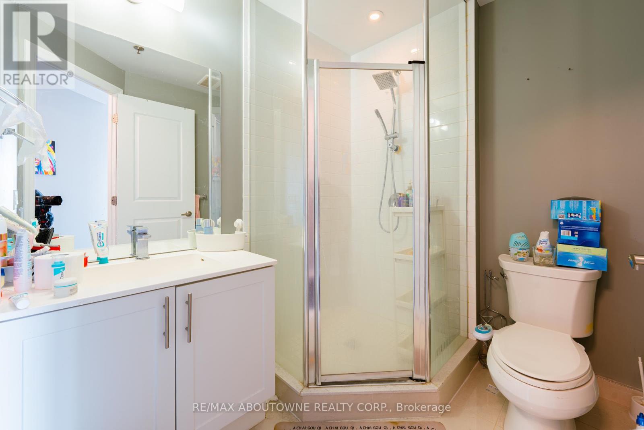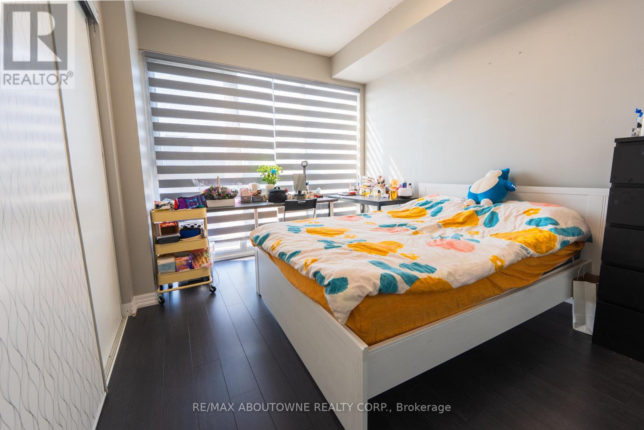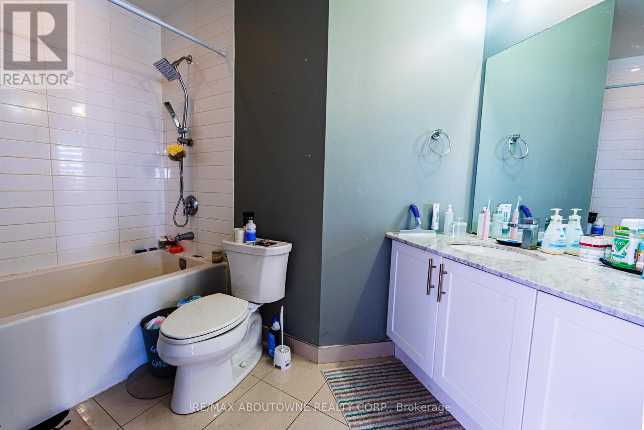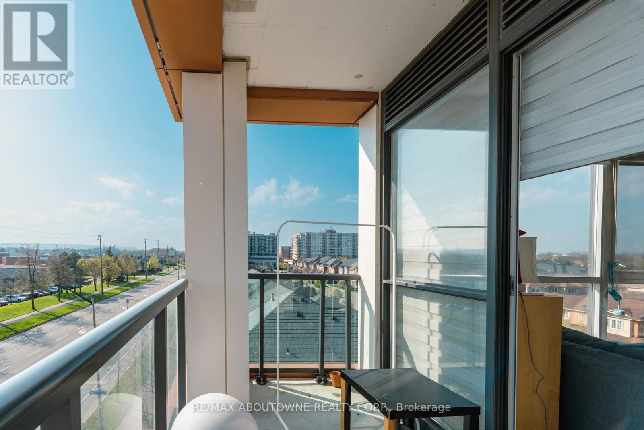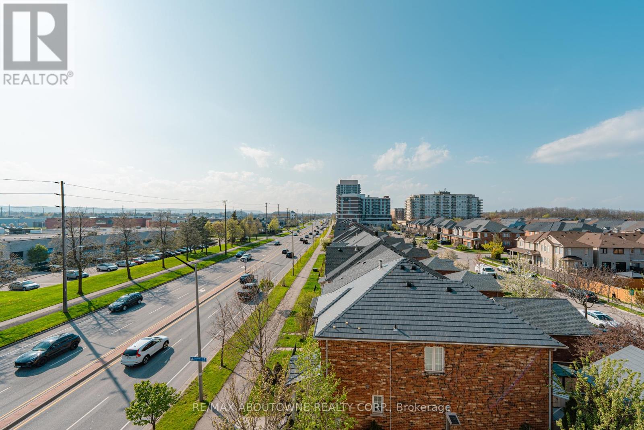510 - 5001 Corporate Drive Burlington, Ontario - MLS#: W8294310
$2,900 Monthly
Gorgeous 2 bedrooms/2 Bathroom with 2 Balconies at The Heart of Tansley Wood. This Beautiful Corner Unit offers 9 ft Ceiling, Carpet Free, Open Concept Floor Plan, Upgraded Kitchen with S/S Appliances, Clear Escarpment Views with Floor To Ceiling Windows. Living room and One bedroom W/O to Balconies. Master with Ensuite Bathroom. Ensuite Laundry, One Underground parking,Close to Go Station, Shopping Mall, Hwy, School, Community Centre **** EXTRAS **** Kitchen Appliances, Existing Elfs, Existing Window Coverings, Washer and Dryer (id:51158)
MLS# W8294310 – FOR RENT : #510 -5001 Corporate Dr Uptown Burlington – 2 Beds, 2 Baths Apartment ** Gorgeous 2 bedrooms/2 Bathroom with 2 Balconies at The Heart of Tansley Wood. This Beautiful Corner Unit offers 9 ft Ceiling, Carpet Free, Open Concept Floor Plan, Upgraded Kitchen with S/S Appliances, Clear Escarpment Views with Floor To Ceiling Windows. Living room and One bedroom W/O to Balconies. Master with Ensuite Bathroom. Ensuite Laundry, One Underground parking,Close to Go Station, Shopping Mall, Hwy, School, Community Centre **** EXTRAS **** Kitchen Appliances, Existing Elfs, Existing Window Coverings, Washer and Dryer (id:51158) ** #510 -5001 Corporate Dr Uptown Burlington **
⚡⚡⚡ Disclaimer: While we strive to provide accurate information, it is essential that you to verify all details, measurements, and features before making any decisions.⚡⚡⚡
📞📞📞Please Call me with ANY Questions, 416-477-2620📞📞📞
Property Details
| MLS® Number | W8294310 |
| Property Type | Single Family |
| Community Name | Uptown |
| Amenities Near By | Public Transit, Schools |
| Community Features | Pets Not Allowed, Community Centre |
| Features | Level Lot, Balcony |
| Parking Space Total | 1 |
| View Type | City View |
About 510 - 5001 Corporate Drive, Burlington, Ontario
Building
| Bathroom Total | 2 |
| Bedrooms Above Ground | 2 |
| Bedrooms Total | 2 |
| Amenities | Exercise Centre, Party Room, Visitor Parking |
| Cooling Type | Central Air Conditioning |
| Exterior Finish | Brick |
| Heating Fuel | Natural Gas |
| Heating Type | Forced Air |
| Type | Apartment |
Parking
| Underground |
Land
| Acreage | No |
| Land Amenities | Public Transit, Schools |
Rooms
| Level | Type | Length | Width | Dimensions |
|---|---|---|---|---|
| Main Level | Living Room | 5 m | 3.7 m | 5 m x 3.7 m |
| Main Level | Kitchen | 3.4 m | 2.9 m | 3.4 m x 2.9 m |
| Main Level | Primary Bedroom | 5.9 m | 3.3 m | 5.9 m x 3.3 m |
| Main Level | Bedroom 2 | 2.9 m | 2.9 m | 2.9 m x 2.9 m |
| Main Level | Bathroom | Measurements not available | ||
| Main Level | Laundry Room | Measurements not available |
https://www.realtor.ca/real-estate/26829794/510-5001-corporate-drive-burlington-uptown
Interested?
Contact us for more information

