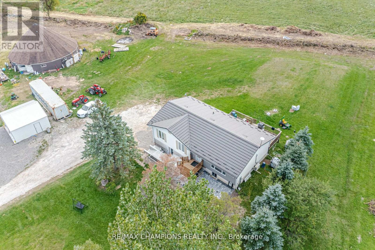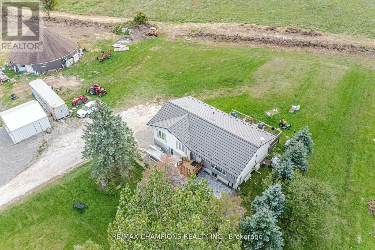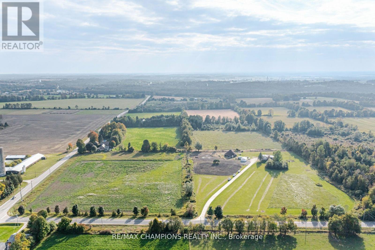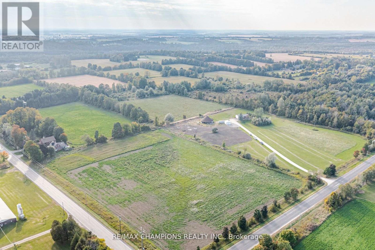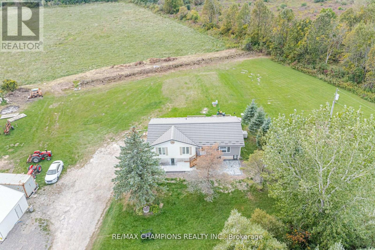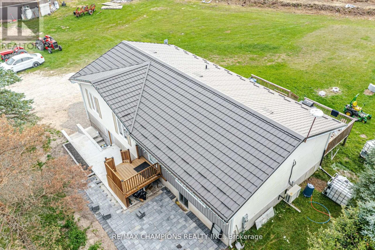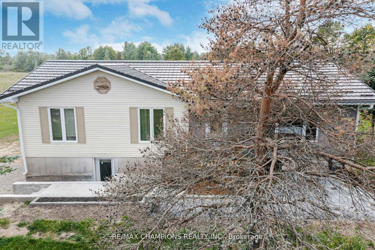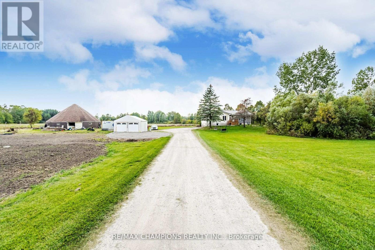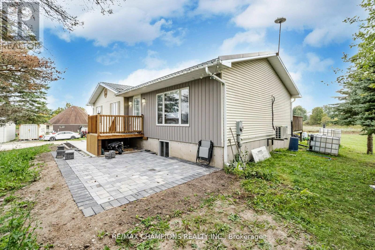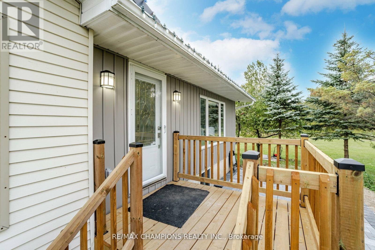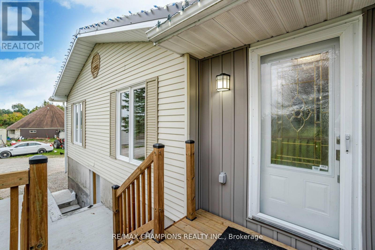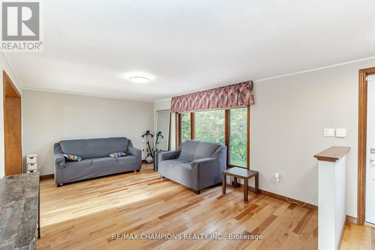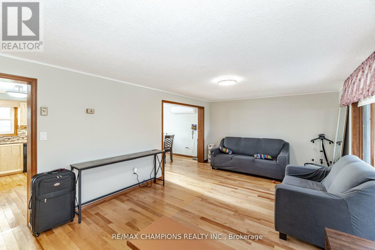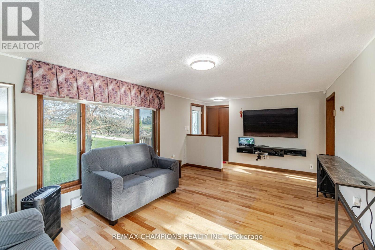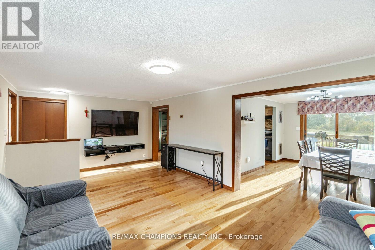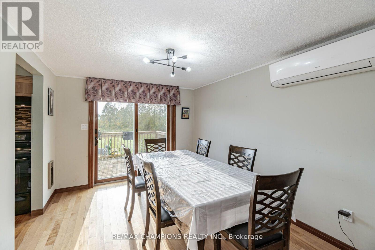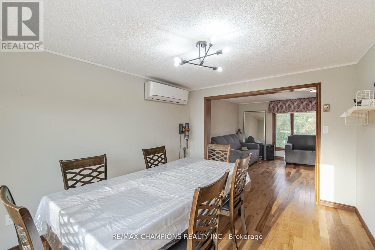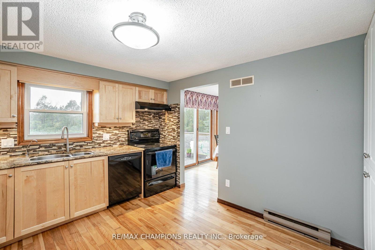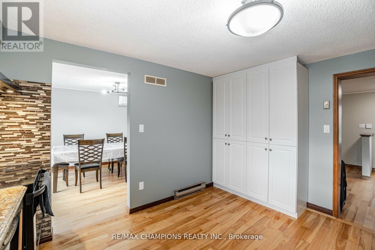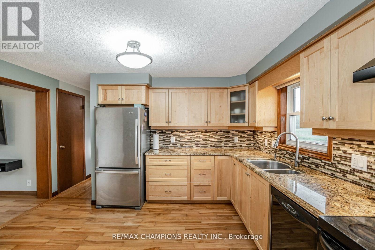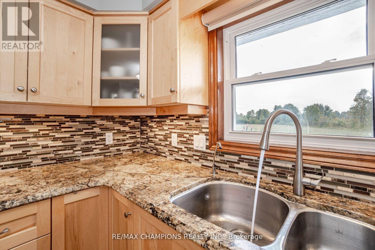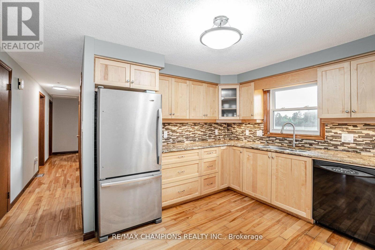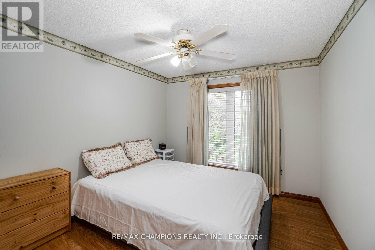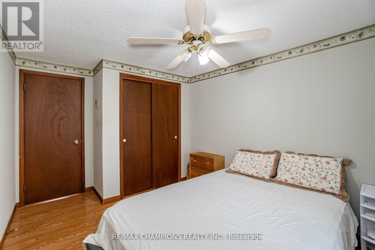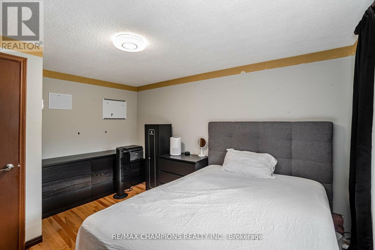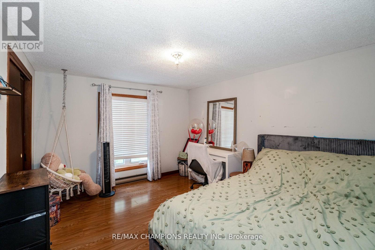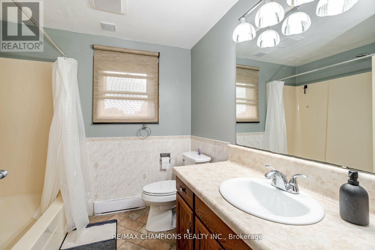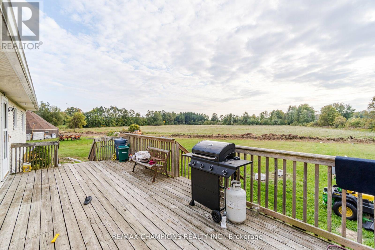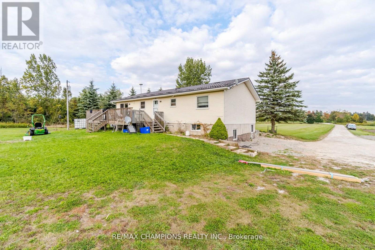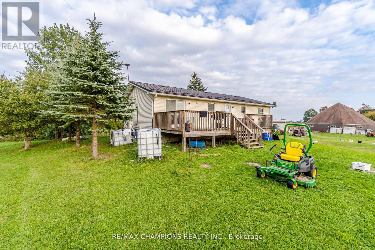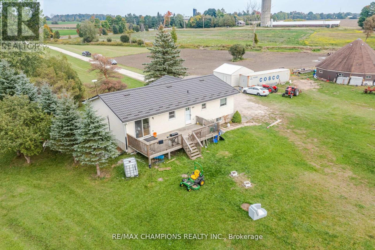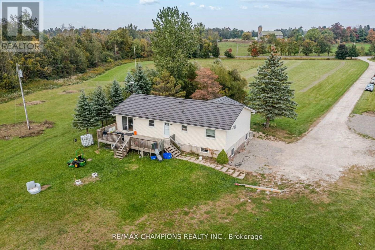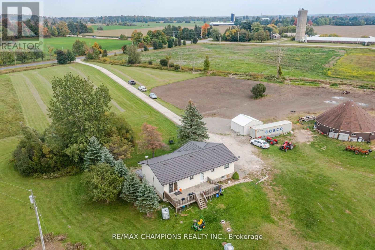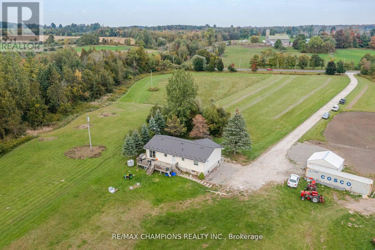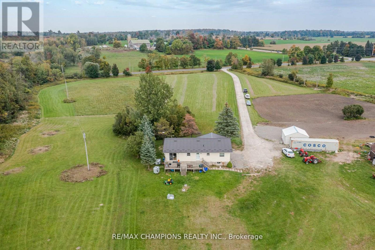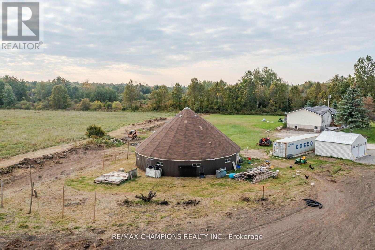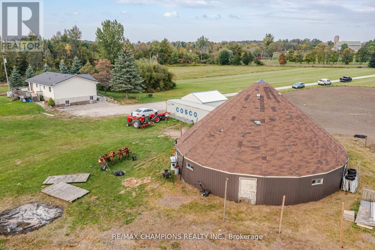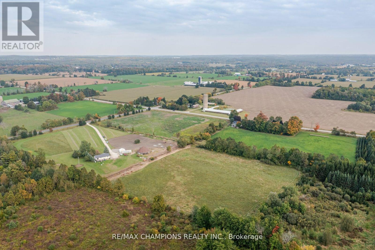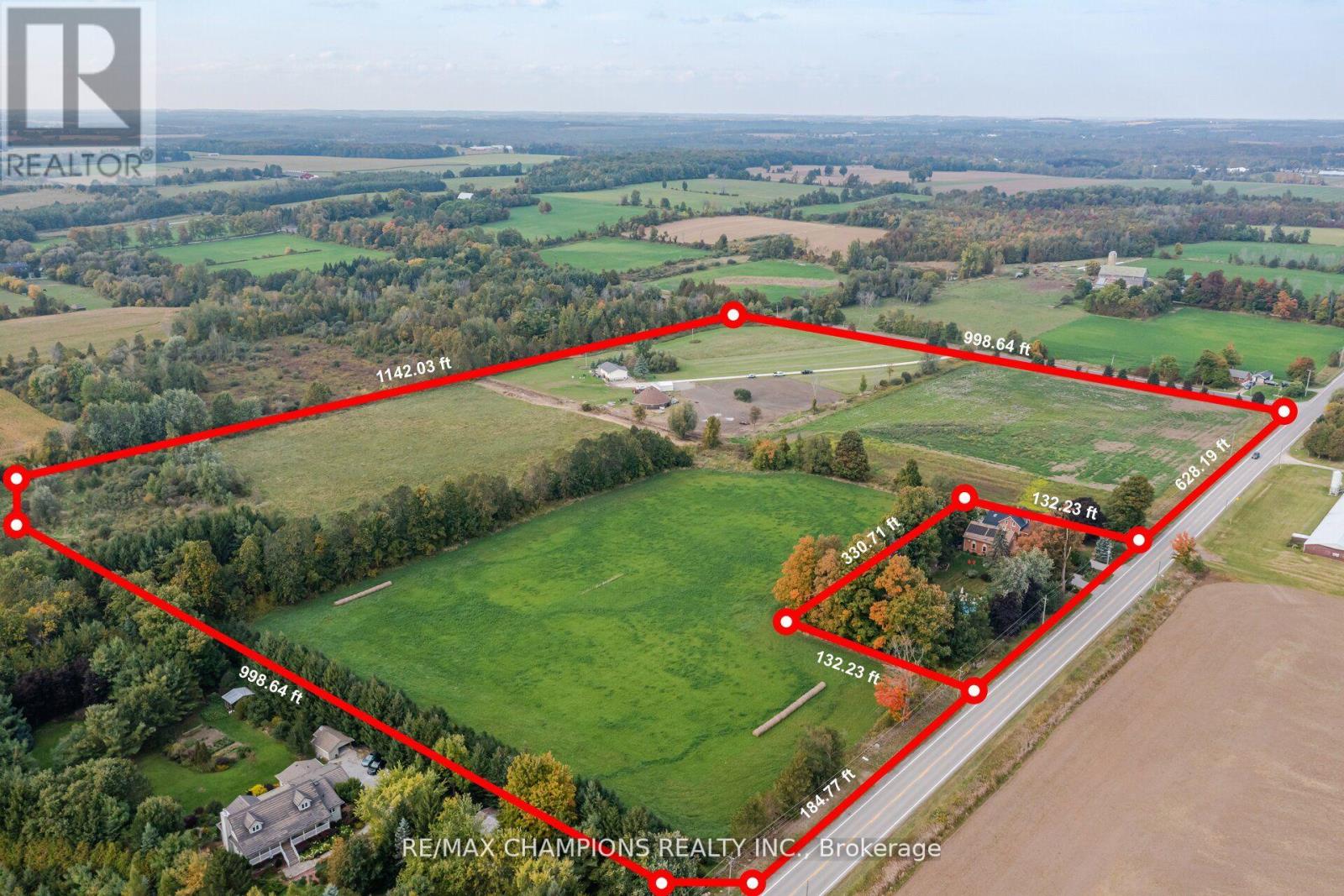5106 Seventh Line Guelph/eramosa, Ontario - MLS#: X7274574
$1,999,000
Pristine Raised Bungalow Nestled On A 25-Acre Farm Situated At The Corner Of Seventh Line & Wellington Road 50 in Guelph. Stunning New Kitchen With Granite Countertops And Hardwood Flooring Throughout The Home. Lots Of Natural Lighting In The House. Partially Finished Basement With Rec Room, 2 Bedroom & 2 washroom:. Barn For Arena And Paddocks For 8 Horses. Great Opportunity To Land Bank For Future Development. (id:51158)
For Sale: 5106 SEVENTH LINE Guelph/eramosa – MLS# X7274574
Are you searching for your dream home in Guelph, Ontario? Look no further! We present to you this pristine raised bungalow nestled on a 25-acre farm at the corner of Seventh Line and Wellington Road 50. With its stunning new kitchen, granite countertops, and hardwood flooring throughout the home, this property offers a luxurious and comfortable living experience. The abundance of natural lighting creates a warm and inviting atmosphere in every room.
This property features a partially finished basement with a recreation room, two spacious bedrooms, and two bathrooms. Whether you’re hosting guests or enjoying quality time as a family, this additional space provides endless possibilities to suit your needs.
As an added bonus, this farm also includes a barn suitable for an arena and paddocks, perfect for housing and caring for eight horses. If you’re a horse enthusiast or looking for a property with equestrian potential, this is an incredible opportunity that you don’t want to miss.
Furthermore, this property offers more than just a beautiful home and equestrian facilities. It presents a great opportunity for land banking, allowing you to secure your investment for future development. With its prime location in Guelph, there is immense potential for future growth and appreciation.
Key Features:
1. Stunning New Kitchen with Granite Countertops
The kitchen is the heart of any home, and this property boasts a stunning new kitchen that will exceed your expectations. Featuring exquisite granite countertops, this space is not only aesthetically pleasing but also functional and durable. Prepare delicious meals and entertain guests in style with this beautiful kitchen.
2. Hardwood Flooring Throughout the Home
Elevate your living experience with the timeless elegance of hardwood flooring. This property offers hardwood floors throughout, adding a touch of luxury and sophistication to each room. Not only is the flooring visually appealing, but it is also low-maintenance and long-lasting.
3. Lots of Natural Lighting
Experience the beauty of abundant natural lighting that floods this home. Large windows allow sunlight to fill each room, creating a warm and inviting atmosphere. Not only does natural lighting enhance your living experience, but it also promotes a healthy and positive environment.
4. Partially Finished Basement with Rec Room, 2 Bedrooms & 2 Bathrooms
This property offers a partially finished basement that provides additional space for various purposes. Whether you need a recreation room, extra bedrooms, or additional bathrooms, this basement provides the flexibility you need to customize the space to fit your lifestyle. It’s the perfect area for entertaining, accommodating guests, or creating a quiet retreat.
5. Barn for Arena and Paddocks for 8 Horses
If you’re a horse lover, this property is a dream come true. With a barn designed for an arena and paddocks for up to eight horses, you’ll have everything you need to care for and enjoy your equine companions. Imagine the freedom and joy of having your horses just a few steps away from your home.
Questions and Answers:
Q: Can I customize the kitchen to my taste?
A: Absolutely! The stunning new kitchen with granite countertops provides a perfect base for you to add your personal touch. Whether you want to change the cabinetry, appliances, or lighting fixtures, you have the freedom to customize this space according to your preferences.
Q: Is the flooring easy to maintain?
A: Yes, indeed! Hardwood flooring is not only visually appealing, but it is also extremely low-maintenance. Regular sweeping and occasional mopping with a gentle cleaner will keep your floors looking pristine for years to come.
Q: How much natural lighting does the home receive?
A: This home is designed to maximize natural lighting. The large windows in each room allow ample sunlight to fill the space throughout the day, creating a bright and uplifting atmosphere.
Q: Can I convert the basement into a home gym?
A: Absolutely! The partially finished basement offers the perfect opportunity for you to customize the space according to your needs and preferences. Whether you envision a home gym, a home theater, or a hobby room, the possibilities are endless.
Q: Is the barn suitable for other purposes besides housing horses?
A: Yes, indeed! The barn can be versatile and used for various purposes beyond housing horses. It can be converted into a workshop, storage area, or even an entertainment space. The choice is yours!
⚡⚡⚡ Disclaimer: While we strive to provide accurate information, it is essential that you to verify all details, measurements, and features before making any decisions.⚡⚡⚡
📞📞📞Please Call me with ANY Questions, 416-477-2620📞📞📞
Property Details
| MLS® Number | X7274574 |
| Property Type | Single Family |
| Community Name | Rural Guelph/Eramosa |
| Community Features | School Bus |
| Parking Space Total | 10 |
About 5106 Seventh Line, Guelph/eramosa, Ontario
Building
| Bathroom Total | 2 |
| Bedrooms Above Ground | 3 |
| Bedrooms Total | 3 |
| Architectural Style | Bungalow |
| Basement Development | Partially Finished |
| Basement Type | Full (partially Finished) |
| Construction Style Attachment | Detached |
| Cooling Type | Wall Unit |
| Exterior Finish | Vinyl Siding |
| Heating Fuel | Electric |
| Heating Type | Baseboard Heaters |
| Stories Total | 1 |
| Type | House |
Land
| Acreage | Yes |
| Size Irregular | 994.69 X 1142.03 Ft ; 25 Acres |
| Size Total Text | 994.69 X 1142.03 Ft ; 25 Acres|25 - 50 Acres |
| Surface Water | Lake/pond |
Rooms
| Level | Type | Length | Width | Dimensions |
|---|---|---|---|---|
| Main Level | Living Room | 6.15 m | 3.6 m | 6.15 m x 3.6 m |
| Main Level | Dining Room | 3.9 m | 3.03 m | 3.9 m x 3.03 m |
| Main Level | Kitchen | 3.9 m | 3.36 m | 3.9 m x 3.36 m |
| Main Level | Bedroom | 3.92 m | 3.33 m | 3.92 m x 3.33 m |
| Main Level | Bedroom 2 | 3.89 m | 3.18 m | 3.89 m x 3.18 m |
| Main Level | Bedroom 3 | 2.91 m | 2.87 m | 2.91 m x 2.87 m |
| Main Level | Laundry Room | 2.88 m | 1.81 m | 2.88 m x 1.81 m |
https://www.realtor.ca/real-estate/26249395/5106-seventh-line-guelpheramosa-rural-guelpheramosa
Interested?
Contact us for more information


