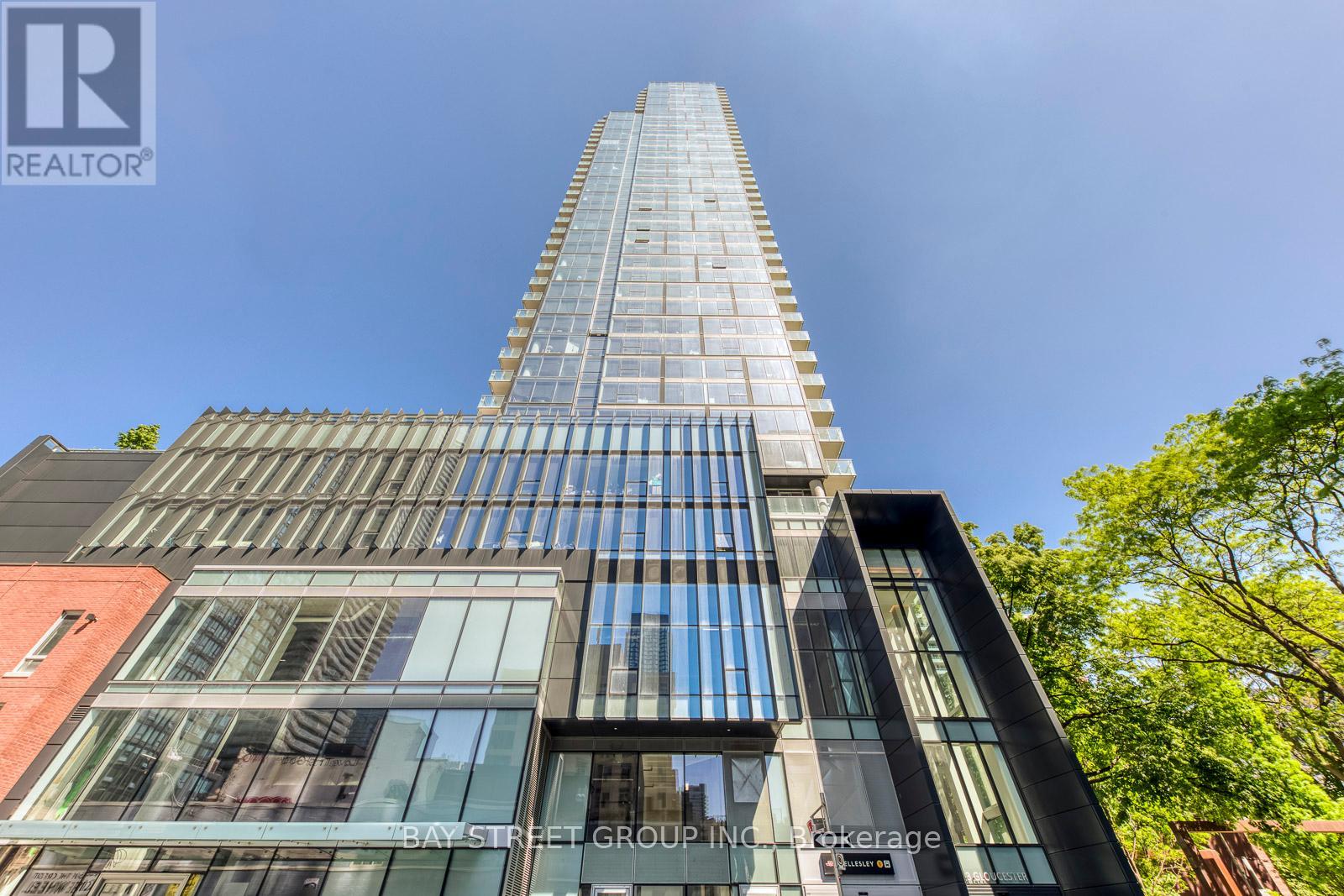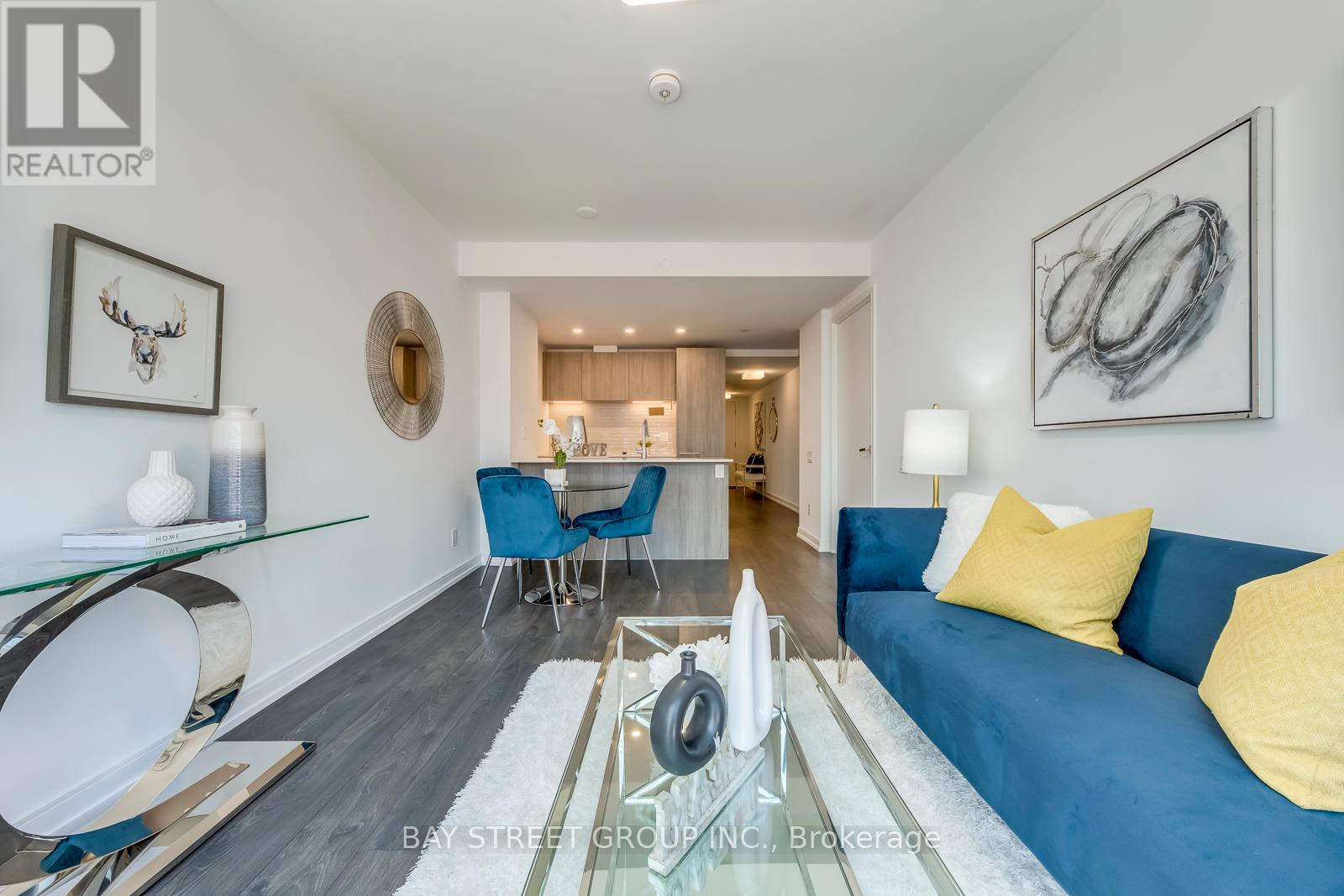513 - 3 Gloucester Street Toronto, Ontario - MLS#: C8368254
$938,000Maintenance,
$546.45 Monthly
Maintenance,
$546.45 MonthlyMust See! Experience luxury living in the heart of the city with this one-year-new, stunning 1+1 condo in ""Gloucester On Yonge."" This unit features Huge Primary Bedroom with Ceiling-to-floor Window, A Den with sliding door,perfect for use as a second bedroom or a home office. Direct subway access, ensuring a seamless urban lifestyle. The clean contemporary design integrated kitchen appliances.Indulge in resort-level amenities, including a pool, fitness center, yoga studio, and guest suites. Indulge in resort-level amenities such as a pool, fitness center, yoga studio, and guest suites. The building also offers a theater/presentation room, meeting room, library, coffee bar, and a lounge/kitchen for social gatherings. Located on Toronto's most renowned thoroughfare and surrounded by vibrant neighborhoods, this area is known for its eclectic restaurants and lively street scene. Just a 5-minute walk to Bloor-Yorkville and the University of Toronto, and a 10-minute walk to Yonge-Dundas Square and the Eaton Centre. Nearby, you'll find convenient grocery options like Rabba, Longo's, and Loblaws. **** EXTRAS **** Elevate your urban living experience at \"Gloucester on Yonge,\" where modern design meets technological innovation for a lifestyle beyond compare. Don't miss this incredible opportunity! (id:51158)
MLS# C8368254 – FOR SALE : 513 – 3 Gloucester Street Church-yonge Corridor Toronto – 2 Beds, 1 Baths Apartment ** Must See! Experience luxury living in the heart of the city with this one-year-new, stunning 1+1 condo in “”Gloucester On Yonge.”” This unit features Huge Primary Bedroom with Ceiling-to-floor Window, A Den with sliding door,perfect for use as a second bedroom or a home office. Direct subway access, ensuring a seamless urban lifestyle. The clean contemporary design integrated kitchen appliances.Indulge in resort-level amenities, including a pool, fitness center, yoga studio, and guest suites. Indulge in resort-level amenities such as a pool, fitness center, yoga studio, and guest suites. The building also offers a theater/presentation room, meeting room, library, coffee bar, and a lounge/kitchen for social gatherings. Located on Toronto’s most renowned thoroughfare and surrounded by vibrant neighborhoods, this area is known for its eclectic restaurants and lively street scene. Just a 5-minute walk to Bloor-Yorkville and the University of Toronto, and a 10-minute walk to Yonge-Dundas Square and the Eaton Centre. Nearby, you’ll find convenient grocery options like Rabba, Longo’s, and Loblaws. **** EXTRAS **** Elevate your urban living experience at \”Gloucester on Yonge,\” where modern design meets technological innovation for a lifestyle beyond compare. Don’t miss this incredible opportunity! (id:51158) ** 513 – 3 Gloucester Street Church-yonge Corridor Toronto **
⚡⚡⚡ Disclaimer: While we strive to provide accurate information, it is essential that you to verify all details, measurements, and features before making any decisions.⚡⚡⚡
📞📞📞Please Call me with ANY Questions, 416-477-2620📞📞📞
Property Details
| MLS® Number | C8368254 |
| Property Type | Single Family |
| Community Name | Church-Yonge Corridor |
| Amenities Near By | Hospital, Park, Public Transit, Schools |
| Community Features | Pet Restrictions |
| Features | Carpet Free |
| Pool Type | Outdoor Pool |
About 513 - 3 Gloucester Street, Toronto, Ontario
Building
| Bathroom Total | 1 |
| Bedrooms Above Ground | 1 |
| Bedrooms Below Ground | 1 |
| Bedrooms Total | 2 |
| Amenities | Security/concierge, Exercise Centre, Recreation Centre |
| Appliances | Dishwasher, Dryer, Microwave, Oven, Refrigerator, Stove, Washer, Window Coverings |
| Cooling Type | Central Air Conditioning |
| Exterior Finish | Concrete |
| Fire Protection | Smoke Detectors |
| Heating Fuel | Natural Gas |
| Heating Type | Forced Air |
| Type | Apartment |
Parking
| Underground |
Land
| Acreage | No |
| Land Amenities | Hospital, Park, Public Transit, Schools |
Rooms
| Level | Type | Length | Width | Dimensions |
|---|---|---|---|---|
| Flat | Living Room | 7.08 m | 3.12 m | 7.08 m x 3.12 m |
| Flat | Dining Room | 7.08 m | 3.12 m | 7.08 m x 3.12 m |
| Flat | Kitchen | 7.08 m | 3.12 m | 7.08 m x 3.12 m |
| Flat | Primary Bedroom | 4.37 m | 2.92 m | 4.37 m x 2.92 m |
| Flat | Den | 2.29 m | 1.83 m | 2.29 m x 1.83 m |
https://www.realtor.ca/real-estate/26937810/513-3-gloucester-street-toronto-church-yonge-corridor
Interested?
Contact us for more information




























