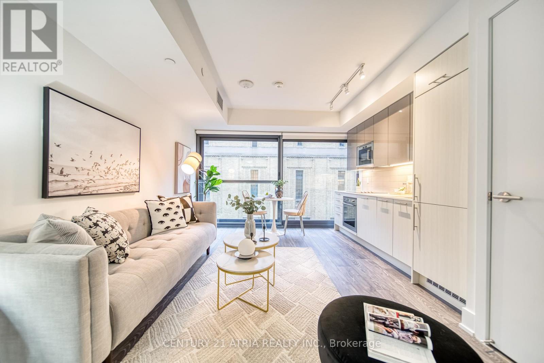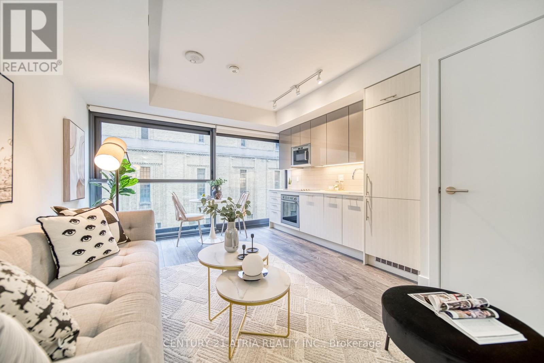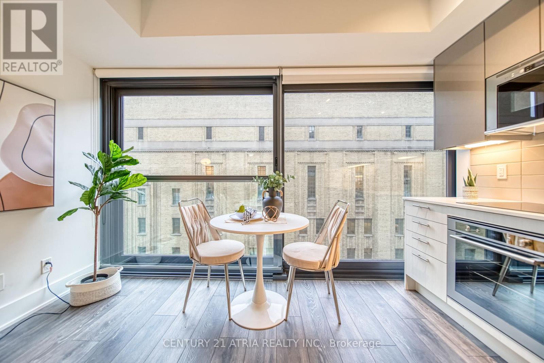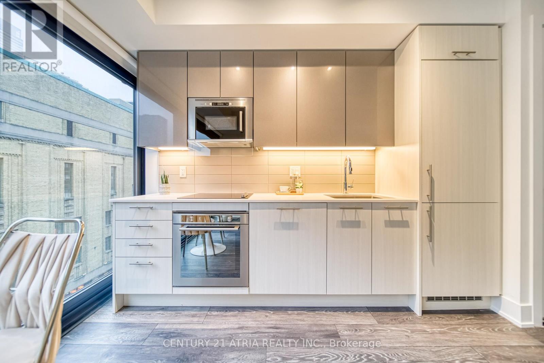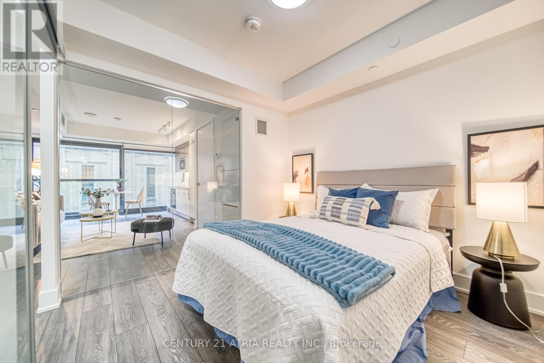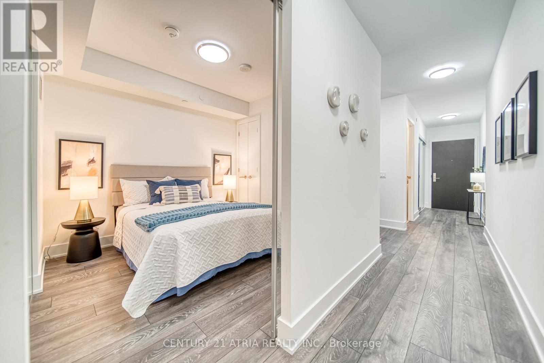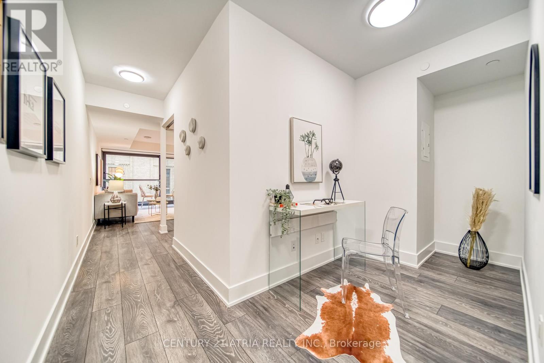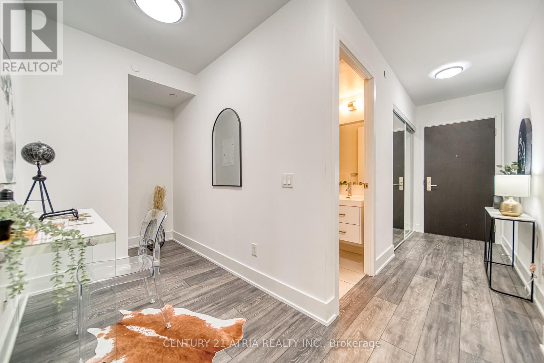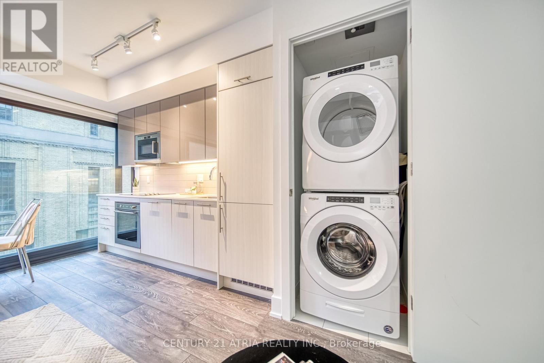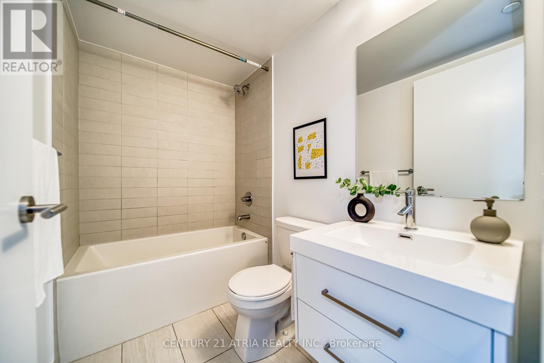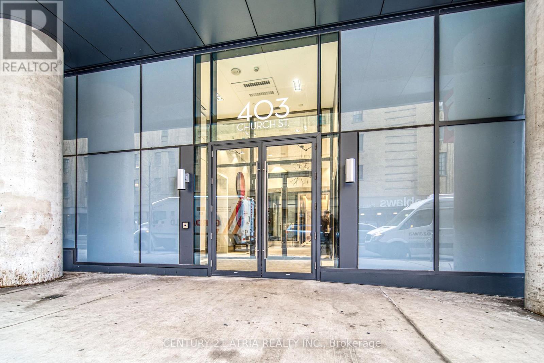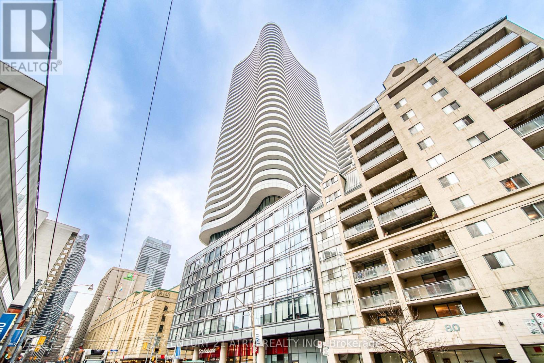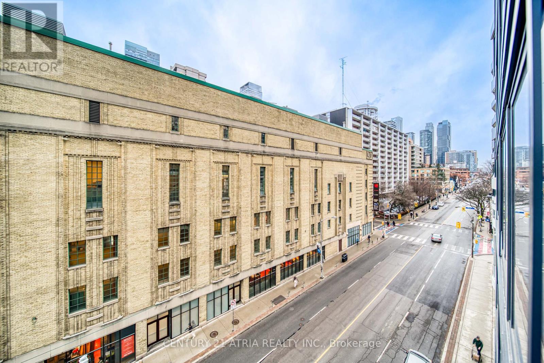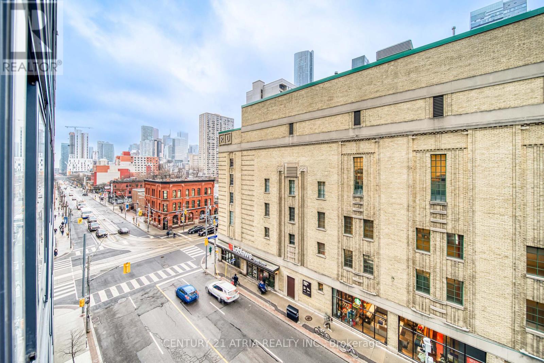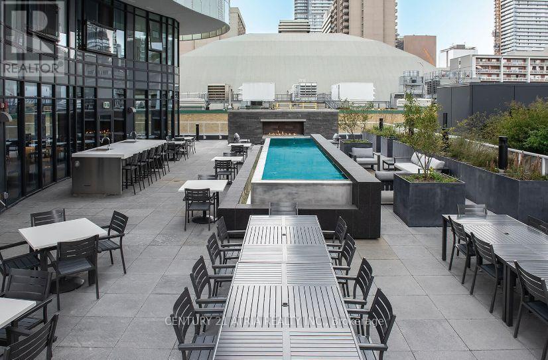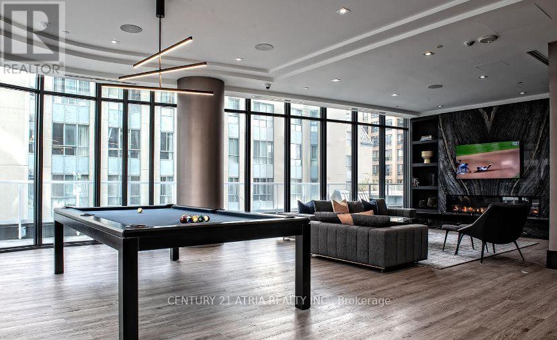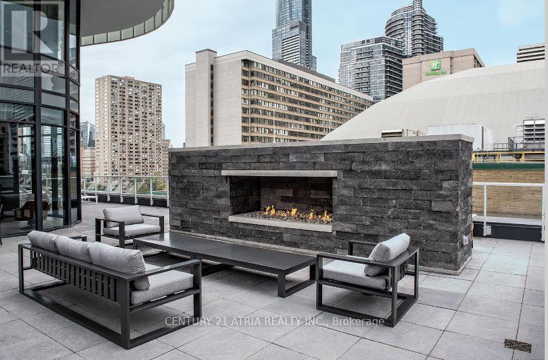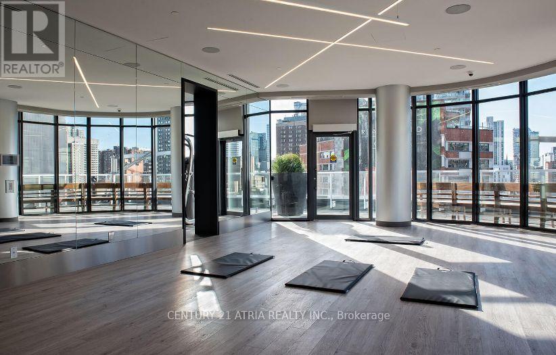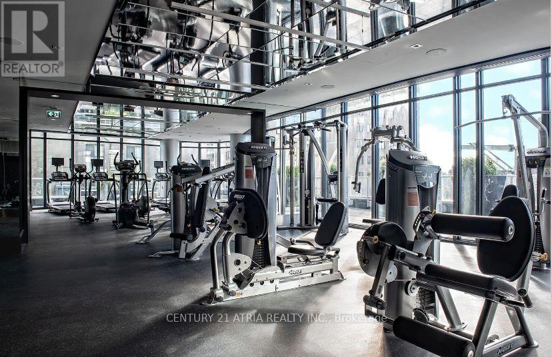513 - 403 Church Street Toronto, Ontario - MLS#: C8310954
$650,000Maintenance,
$480.30 Monthly
Maintenance,
$480.30 MonthlyBeautiful and modern Stanley Condos offers a functional and open space with floor to ceiling windows overlooking the historical Maple Leafs Garden. Steps away from College Station, University of Toronto, Loblaws and shopping malls. Hotel-inspired amenities with an 8,000sq ft outdoor terrace. Enjoy the gym and lounge on a patio without leaving your home. BBQs, 24/7 concierge, movie theatre, party room, guest suite and more. **** EXTRAS **** Contemporary kitchen design. Built-In Appliances Incl. Fridge, Stove Top, Combo Hood Fan/Microwave, Integrated Dishwasher, Front Loading Washer /Dryer. (id:51158)
MLS# C8310954 – FOR SALE : #513 -403 Church St Church-yonge Corridor Toronto – 2 Beds, 1 Baths Apartment ** Beautiful and modern Stanley Condos offers a functional and open space with floor to ceiling windows overlooking the historical Maple Leafs Garden. Steps away from College Station, University of Toronto, Loblaws and shopping malls. Hotel-inspired amenities with an 8,000sq ft outdoor terrace. Enjoy the gym and lounge on a patio without leaving your home. BBQs, 24/7 concierge, movie theatre, party room, guest suite and more. **** EXTRAS **** Contemporary kitchen design. Built-In Appliances Incl. Fridge, Stove Top, Combo Hood Fan/Microwave, Integrated Dishwasher, Front Loading Washer /Dryer. (id:51158) ** #513 -403 Church St Church-yonge Corridor Toronto **
⚡⚡⚡ Disclaimer: While we strive to provide accurate information, it is essential that you to verify all details, measurements, and features before making any decisions.⚡⚡⚡
📞📞📞Please Call me with ANY Questions, 416-477-2620📞📞📞
Property Details
| MLS® Number | C8310954 |
| Property Type | Single Family |
| Community Name | Church-Yonge Corridor |
| Amenities Near By | Hospital, Public Transit |
| Community Features | Pet Restrictions, Community Centre |
| Features | Balcony, Carpet Free |
About 513 - 403 Church Street, Toronto, Ontario
Building
| Bathroom Total | 1 |
| Bedrooms Above Ground | 1 |
| Bedrooms Below Ground | 1 |
| Bedrooms Total | 2 |
| Amenities | Security/concierge, Recreation Centre, Exercise Centre, Party Room, Storage - Locker |
| Appliances | Intercom, Window Coverings |
| Cooling Type | Central Air Conditioning |
| Exterior Finish | Concrete |
| Heating Fuel | Natural Gas |
| Heating Type | Forced Air |
| Type | Apartment |
Land
| Acreage | No |
| Land Amenities | Hospital, Public Transit |
Rooms
| Level | Type | Length | Width | Dimensions |
|---|---|---|---|---|
| Flat | Kitchen | 3.812 m | 5.062 m | 3.812 m x 5.062 m |
| Flat | Living Room | 3.812 m | 5.062 m | 3.812 m x 5.062 m |
| Flat | Dining Room | 3.812 m | 5.062 m | 3.812 m x 5.062 m |
| Flat | Primary Bedroom | 2.947 m | 2.879 m | 2.947 m x 2.879 m |
| Flat | Den | 1.606 m | 2.087 m | 1.606 m x 2.087 m |
https://www.realtor.ca/real-estate/26854462/513-403-church-street-toronto-church-yonge-corridor
Interested?
Contact us for more information

