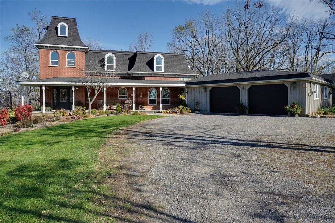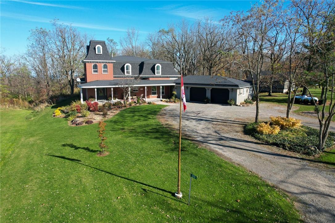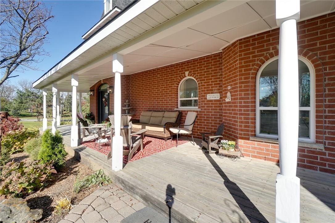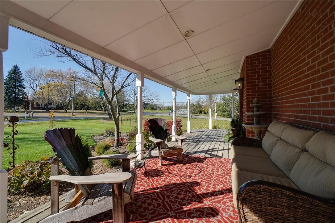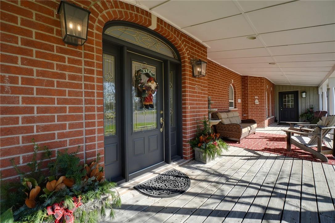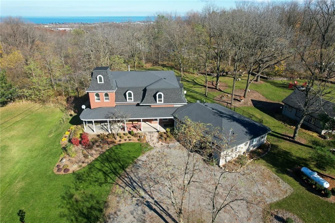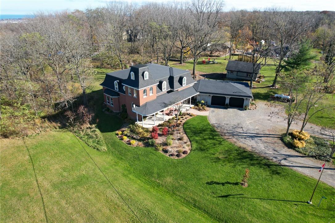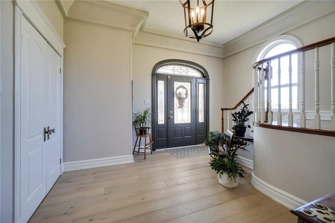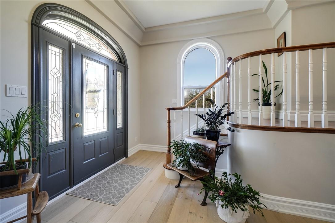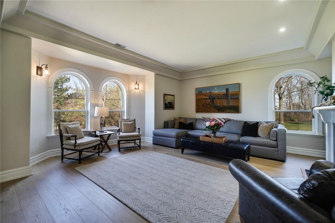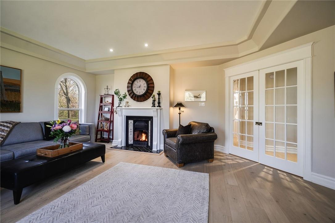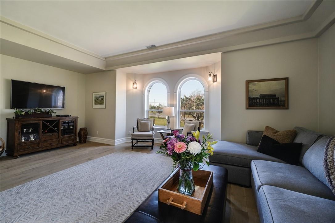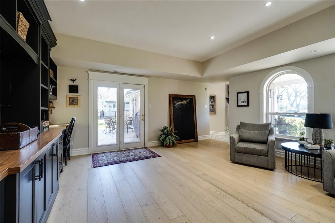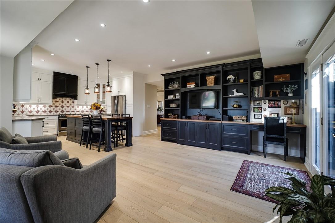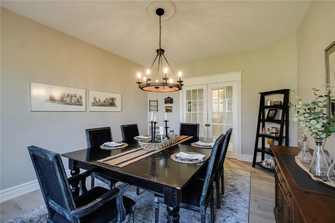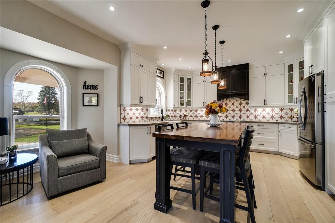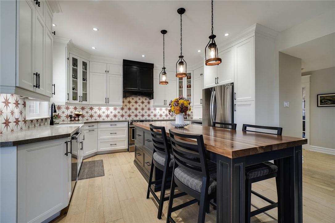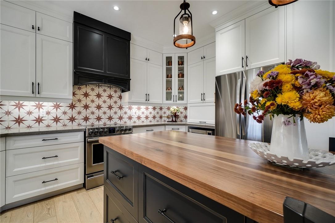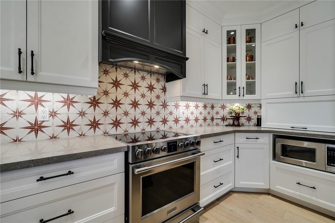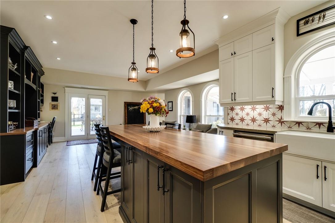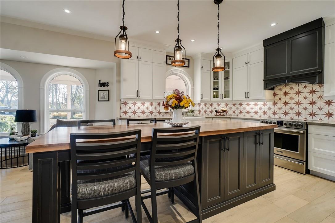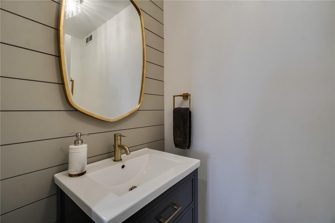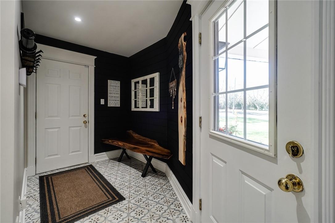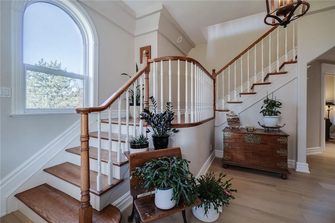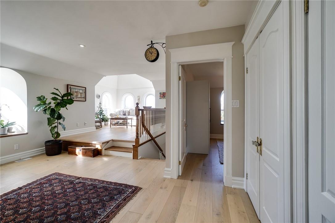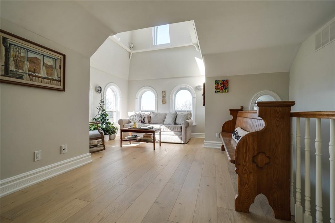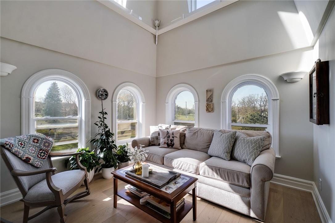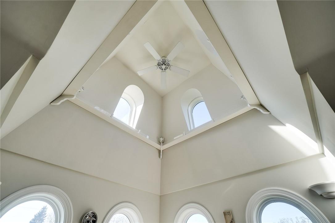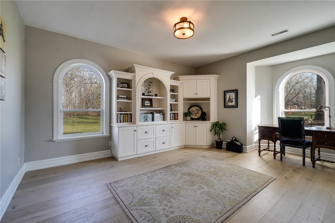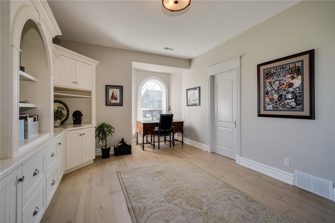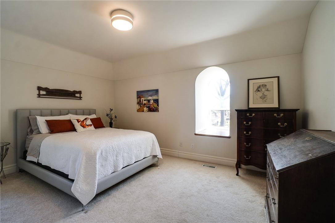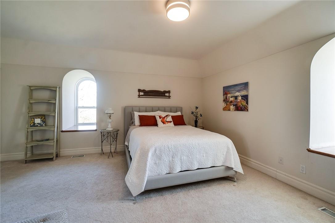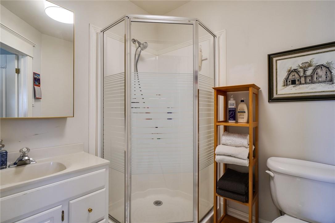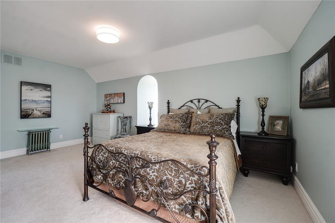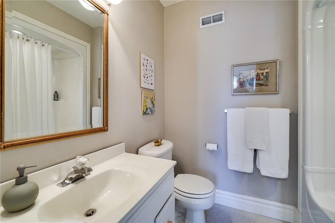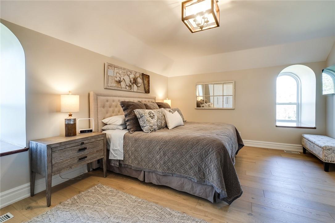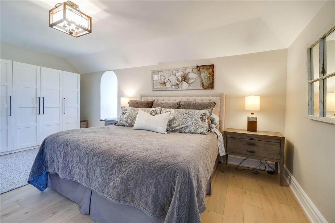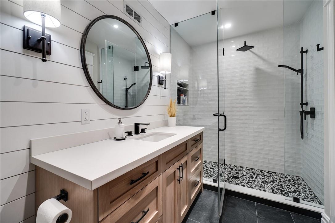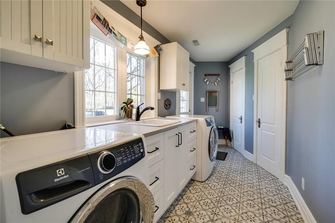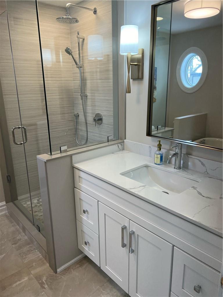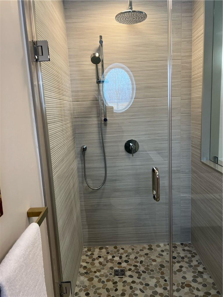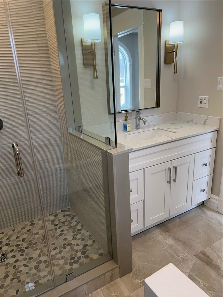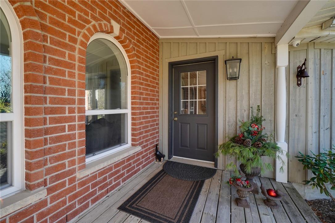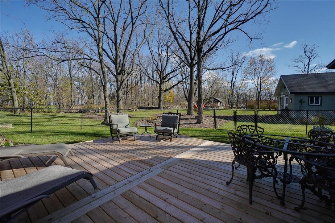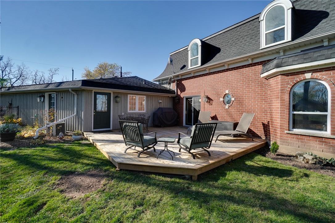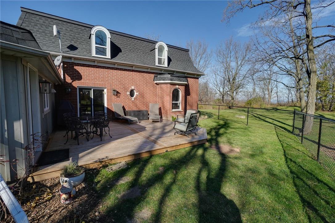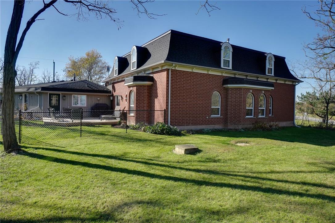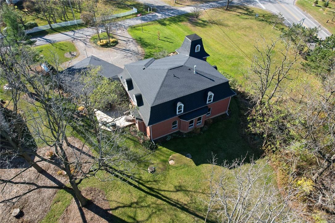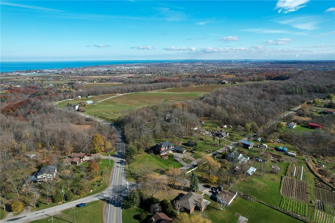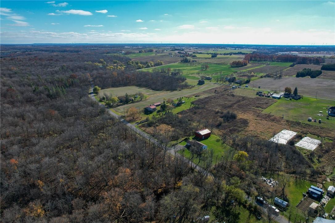515 Ridge Road East Grimsby, Ontario - MLS#: H4187929
$1,899,900
Welcome to your home on the Ridge! Built in 2001, this modern farmhouse boasts a distinctive turret, unique windows/dormers and deep red brick. As you enter this unique space, you'll be greeted by a spacious and welcoming foyer. The 7.5" white oak hardwood floors lead you throughout the house, into large principal rooms, including a separate dining room and main floor master bedroom. In-floor radiant heating extends throughout the entire main floor. The 2nd floor has forced air heating. A Huge kitchen boasts top quality custom cabinetry, a 9’ island in solid walnut, quartz countertops and stainless steel appliances. Built in wall units provide exceptional storage, convenience and charm. On the 2nd floor, you will discover 3 bedrooms, each with their own private bathroom, as well as a "kitchenette" and sitting room, inspiring a 'Bed and Breakfast' theme. The turret is drenched in natural light, and this space affords a variety of purposes from a library to an office or a studio. Step outside onto a massive front porch, and watch the Bruce Trail hikers walk by. Enjoy the back deck for more sunshine and privacy. Discover the hundred year old refurbished 14' X 25" shed with separate sides for different hobbies and purposes. Take a short stroll on the trail in the backwoods or enjoy the many professionally landscaped gardens, which were featured on the 2023 Royal Botanical Gardens tour! Only a ten minute drive to the heart of Grimsby, this 1.3 acre property must be seen! (id:51158)
MLS# H4187929 – FOR SALE : 515 Ridge Road East Grimsby – 4 Beds, 5 Baths Detached House ** Welcome to your home on the Ridge! Built in 2001, this modern farmhouse boasts a distinctive turret, unique windows/dormers and deep red brick. As you enter this unique space, you’ll be greeted by a spacious and welcoming foyer. The 7.5″ white oak hardwood floors lead you throughout the house, into large principal rooms, including a separate dining room and main floor master bedroom. In-floor radiant heating extends throughout the entire main floor. The 2nd floor has forced air heating. A Huge kitchen boasts top quality custom cabinetry, a 9’ island in solid walnut, quartz countertops and stainless steel appliances. Built in wall units provide exceptional storage, convenience and charm. On the 2nd floor, you will discover 3 bedrooms, each with their own private bathroom, as well as a “kitchenette” and sitting room, inspiring a ‘Bed and Breakfast’ theme. The turret is drenched in natural light, and this space affords a variety of purposes from a library to an office or a studio. Step outside onto a massive front porch, and watch the Bruce Trail hikers walk by. Enjoy the back deck for more sunshine and privacy. Discover the hundred year old refurbished 14′ X 25″ shed with separate sides for different hobbies and purposes. Take a short stroll on the trail in the backwoods or enjoy the many professionally landscaped gardens, which were featured on the 2023 Royal Botanical Gardens tour! Only a ten minute drive to the heart of Grimsby, this 1.3 acre property must be seen! (id:51158) ** 515 Ridge Road East Grimsby **
⚡⚡⚡ Disclaimer: While we strive to provide accurate information, it is essential that you to verify all details, measurements, and features before making any decisions.⚡⚡⚡
📞📞📞Please Call me with ANY Questions, 416-477-2620📞📞📞
Property Details
| MLS® Number | H4187929 |
| Property Type | Single Family |
| Equipment Type | None |
| Features | Crushed Stone Driveway, Automatic Garage Door Opener |
| Parking Space Total | 12 |
| Rental Equipment Type | None |
About 515 Ridge Road East, Grimsby, Ontario
Building
| Bathroom Total | 5 |
| Bedrooms Above Ground | 4 |
| Bedrooms Total | 4 |
| Appliances | Central Vacuum, Dishwasher, Dryer, Refrigerator, Stove, Washer |
| Architectural Style | 2 Level |
| Basement Type | None |
| Construction Style Attachment | Detached |
| Cooling Type | Central Air Conditioning |
| Exterior Finish | Brick |
| Foundation Type | Poured Concrete |
| Half Bath Total | 1 |
| Heating Fuel | Other |
| Heating Type | Forced Air, Radiant Heat |
| Stories Total | 2 |
| Size Exterior | 3334 Sqft |
| Size Interior | 3334 Sqft |
| Type | House |
| Utility Water | Cistern |
Parking
| Attached Garage | |
| Gravel |
Land
| Acreage | No |
| Sewer | Septic System |
| Size Depth | 262 Ft |
| Size Frontage | 259 Ft |
| Size Irregular | 259.15 X 262.8 |
| Size Total Text | 259.15 X 262.8|1/2 - 1.99 Acres |
| Soil Type | Clay |
Rooms
| Level | Type | Length | Width | Dimensions |
|---|---|---|---|---|
| Second Level | 3pc Bathroom | Measurements not available | ||
| Second Level | 3pc Bathroom | Measurements not available | ||
| Second Level | 4pc Bathroom | Measurements not available | ||
| Second Level | Kitchen | 15' 1'' x 10' 6'' | ||
| Second Level | Bedroom | 18' 2'' x 12' 2'' | ||
| Second Level | Bedroom | 16' 5'' x 15' 1'' | ||
| Second Level | Bedroom | 18' 7'' x 13' 1'' | ||
| Ground Level | 2pc Bathroom | Measurements not available | ||
| Ground Level | 4pc Bathroom | Measurements not available | ||
| Ground Level | Mud Room | 11' 8'' x 4' 1'' | ||
| Ground Level | Laundry Room | 15' 1'' x 6' 3'' | ||
| Ground Level | Foyer | 14' 4'' x 13' 0'' | ||
| Ground Level | Bedroom | 18' 2'' x 12' 1'' | ||
| Ground Level | Dining Room | 16' 3'' x 12' 2'' | ||
| Ground Level | Living Room | 20' 8'' x 18' 2'' | ||
| Ground Level | Family Room | 27' 9'' x 16' 1'' | ||
| Ground Level | Kitchen | 27' 9'' x 16' 1'' |
https://www.realtor.ca/real-estate/26621610/515-ridge-road-east-grimsby
Interested?
Contact us for more information

