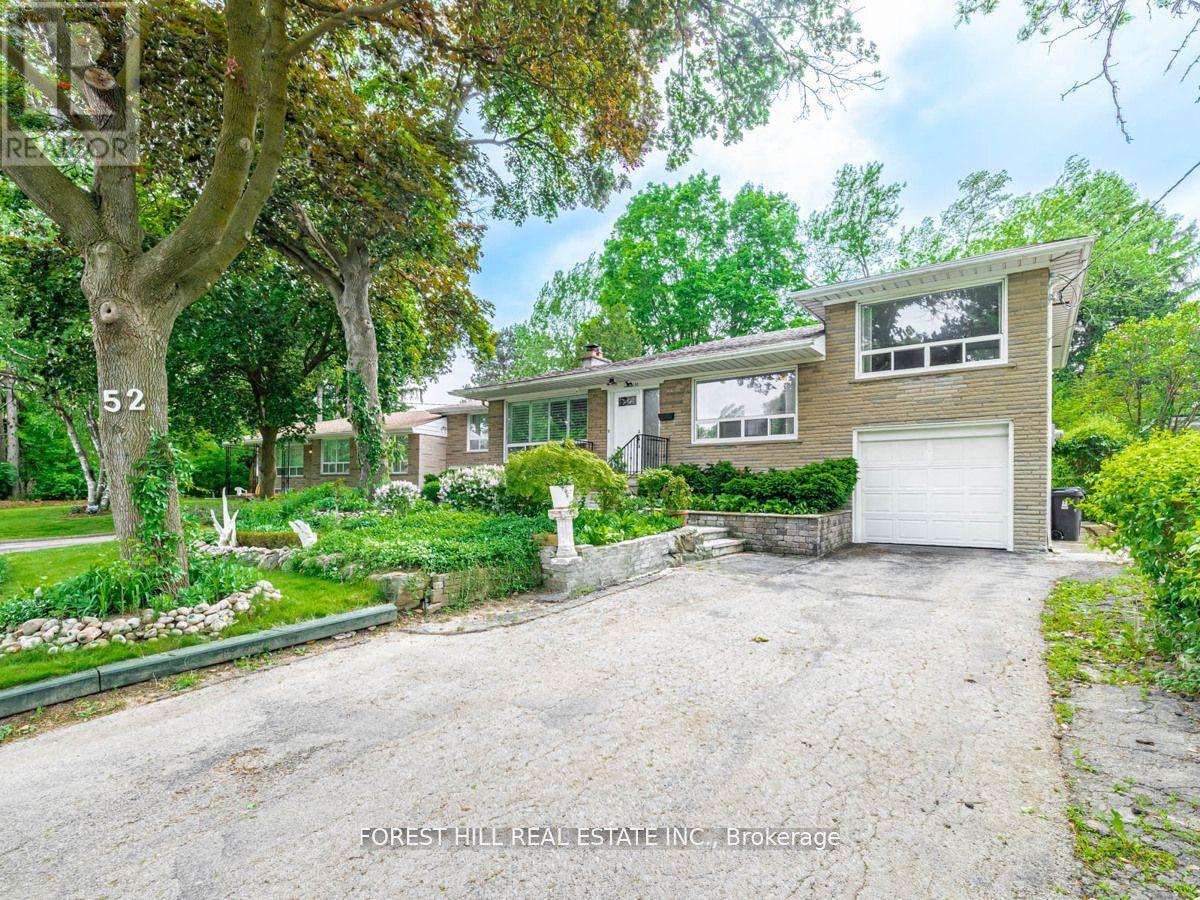52 Claywood Road Toronto, Ontario - MLS#: C8443568
$1,749,999
**Well-Cared By Its Owner For A Perfect Family Home In A Prime Location------Spacious Sidesplit On Quiet/Convenient Location Of Willowdale East------Feels Like A Cottage Backyard(Landscaped---Elevated Land:52ft Frontage----Picturesque----Lots Of Green----Tranquil-----Feels Like Cottage-Like In The City) & Recently-Renovated & Updated Hm**All Generous & Principal Room Sizes & Open Concept & Large-Generous Lr/Dr Rooms & Overlooking A Manicured-Garden**Eat-In/Good Size/Updated Kitchen & Excellent Bedrm Plan(Primary Bedrm On Main Level)----Unique Den/Mud Rm Area(Lower Level--Easy Converted To Home Office/Den Or Mud Rm From An Existing Garage)**A Separate Entrance To Potential Income($$$) Bsmt--Super Spacious--Bright Rec Rm & 3pcs Washroom--Lots Of Storage Area---Rapidly Refilling W/Luxury Custom-Built Homes** **** EXTRAS **** *Newer S/S Fridge,Newer Stove,Newer S/S B/I Dishwasher,Newer S/S B/I Microwave,Newer F/L Washer/Newer F/L Dryer,Updated Kitchen,Updated Furance,Hardwood Flr,Bamboo Flr,Califorania Shutters,Moulded Ceiling,Freshly Painted (id:51158)
MLS# C8443568 – FOR SALE : 52 Claywood Road Willowdale West Toronto – 3 Beds, 2 Baths Detached House ** **Well-Cared By Its Owner For A Perfect Family Home In A Prime Location——Spacious Sidesplit On Quiet/Convenient Location Of Willowdale East——Feels Like A Cottage Backyard(Landscaped—Elevated Land:52ft Frontage—-Picturesque—-Lots Of Green—-Tranquil) & Recently-Renovated & Updated Hm**All Generous & Principal Room Sizes & Open Concept & Large-Generous Lr/Dr Rooms & Overlooking A Manicured-Garden**Eat-In/Good Size/Updated Kitchen & Excellent Bedrm Plan(Primary Bedrm On Main Level)—-Unique Den/Mud Rm Area(Lower Level–Easy Converted To Home Office/Den Or Mud Rm From An Existing Garage)**A Separate Entrance To Potential Income($$$) Bsmt–Super Spacious–Bright Rec Rm & 3pcs Washroom–Lots Of Storage Area—Rapidly Refilling W/Luxury Custom-Built Homes** **** EXTRAS **** *Newer S/S Fridge,Newer Stove,Newer S/S B/I Dishwasher,Newer S/S B/I Microwave,Newer F/L Washer/Newer F/L Dryer,Updated Kitchen,Updated Furance,Hardwood Flr,Bamboo Flr,Califorania Shutters,Moulded Ceiling,Freshly Painted (id:51158) ** 52 Claywood Road Willowdale West Toronto **
⚡⚡⚡ Disclaimer: While we strive to provide accurate information, it is essential that you to verify all details, measurements, and features before making any decisions.⚡⚡⚡
📞📞📞Please Call me with ANY Questions, 416-477-2620📞📞📞
Property Details
| MLS® Number | C8443568 |
| Property Type | Single Family |
| Community Name | Willowdale West |
| Amenities Near By | Schools, Public Transit, Park, Place Of Worship |
| Community Features | Community Centre |
| Parking Space Total | 5 |
About 52 Claywood Road, Toronto, Ontario
Building
| Bathroom Total | 2 |
| Bedrooms Above Ground | 3 |
| Bedrooms Total | 3 |
| Appliances | Window Coverings |
| Basement Development | Finished |
| Basement Features | Separate Entrance |
| Basement Type | N/a (finished) |
| Construction Style Attachment | Detached |
| Construction Style Split Level | Sidesplit |
| Cooling Type | Central Air Conditioning |
| Exterior Finish | Brick, Stone |
| Fireplace Present | Yes |
| Heating Fuel | Natural Gas |
| Heating Type | Forced Air |
| Type | House |
| Utility Water | Municipal Water |
Parking
| Garage |
Land
| Acreage | No |
| Land Amenities | Schools, Public Transit, Park, Place Of Worship |
| Sewer | Sanitary Sewer |
| Size Irregular | 52.25 X 124.11 Ft ; Bck-widen:66.9ft & S-121ft--irreg |
| Size Total Text | 52.25 X 124.11 Ft ; Bck-widen:66.9ft & S-121ft--irreg |
Rooms
| Level | Type | Length | Width | Dimensions |
|---|---|---|---|---|
| Basement | Foyer | 2.43 m | 1.83 m | 2.43 m x 1.83 m |
| Basement | Recreational, Games Room | 8.5 m | 4.54 m | 8.5 m x 4.54 m |
| Basement | Laundry Room | 3.96 m | 3 m | 3.96 m x 3 m |
| Lower Level | Mud Room | 2.84 m | 2.82 m | 2.84 m x 2.82 m |
| Main Level | Living Room | 5.42 m | 3.84 m | 5.42 m x 3.84 m |
| Main Level | Dining Room | 3.53 m | 3.05 m | 3.53 m x 3.05 m |
| Main Level | Kitchen | 3.38 m | 3.38 m | 3.38 m x 3.38 m |
| Main Level | Primary Bedroom | 4.15 m | 3.32 m | 4.15 m x 3.32 m |
| Upper Level | Bedroom 2 | 4.15 m | 3.11 m | 4.15 m x 3.11 m |
| Upper Level | Bedroom 3 | 3.11 m | 2.64 m | 3.11 m x 2.64 m |
Utilities
| Cable | Available |
| Sewer | Installed |
https://www.realtor.ca/real-estate/27045531/52-claywood-road-toronto-willowdale-west
Interested?
Contact us for more information




























