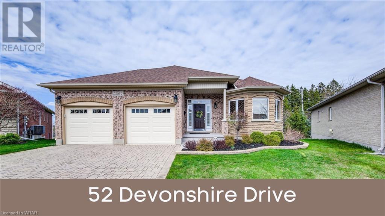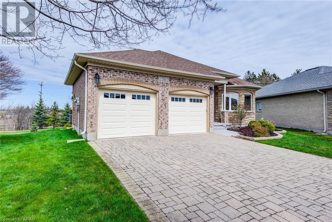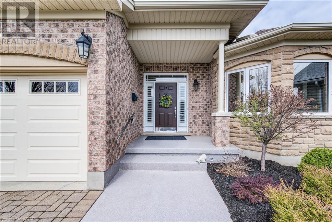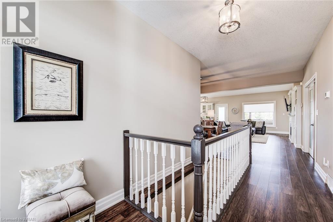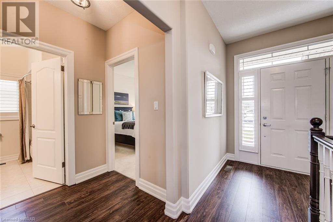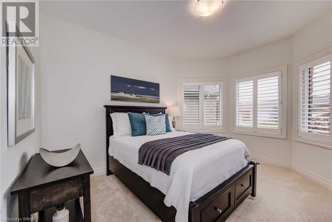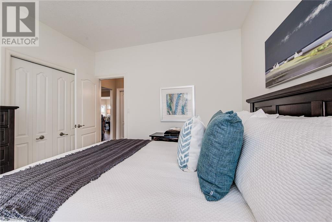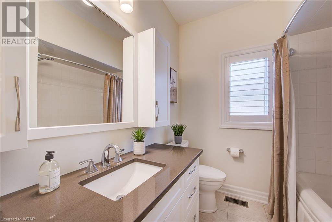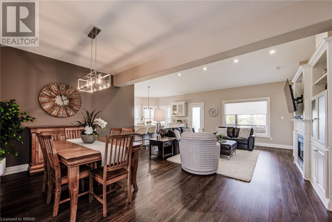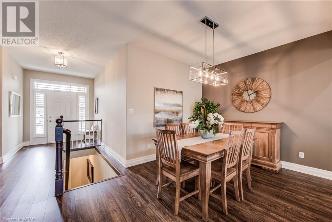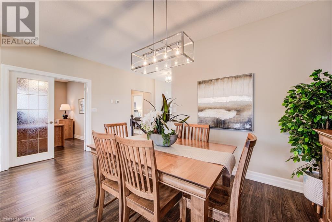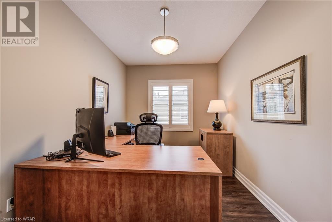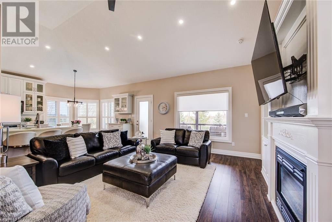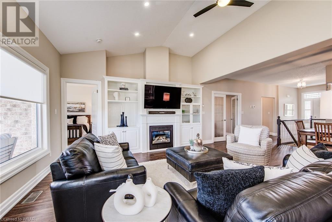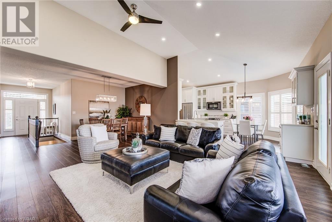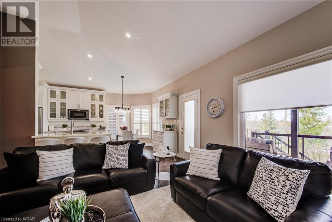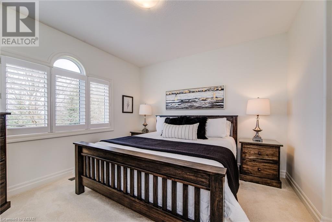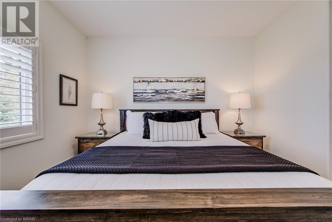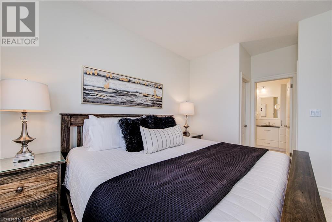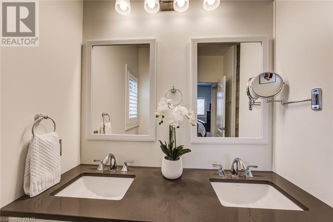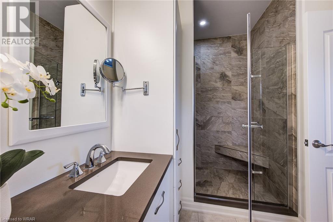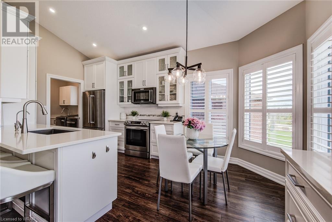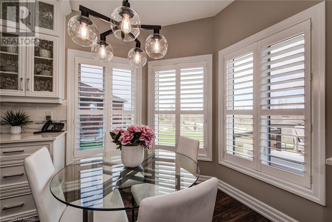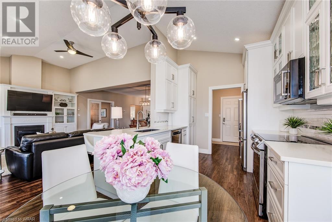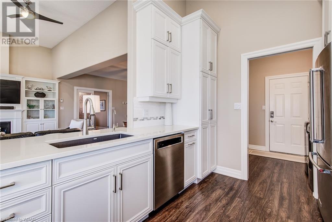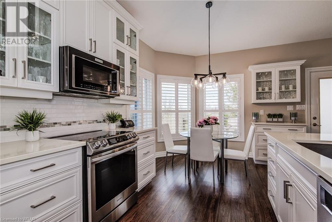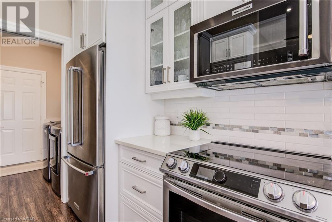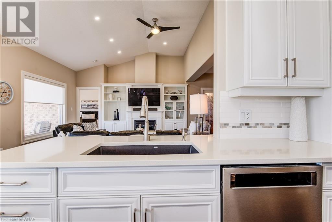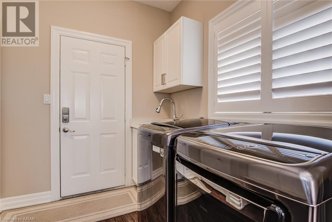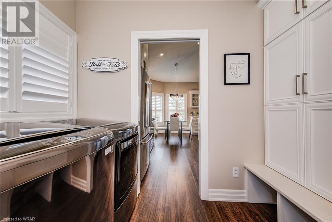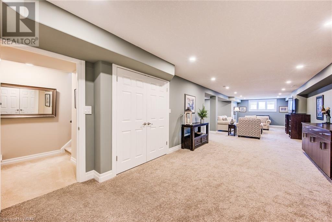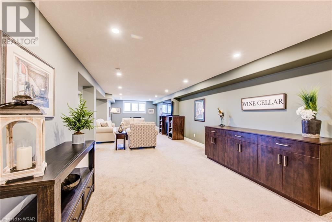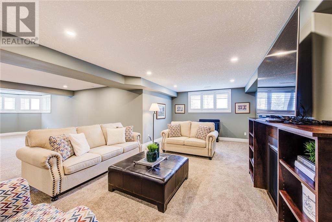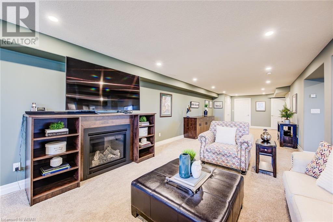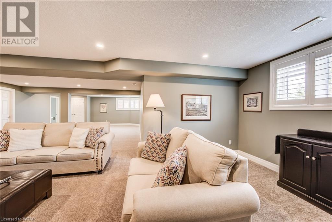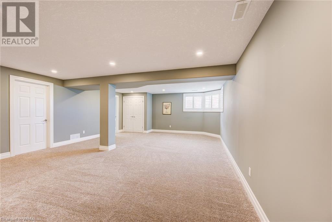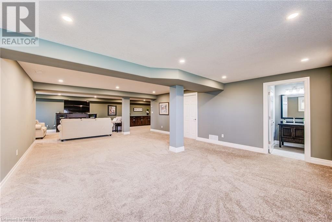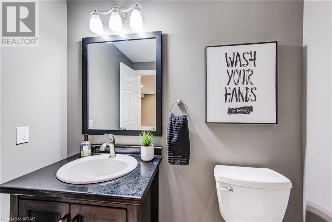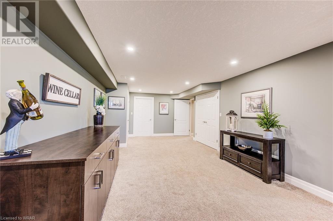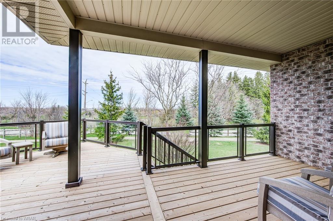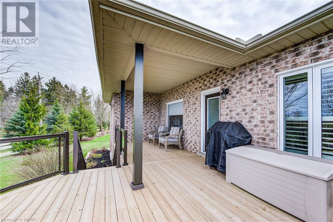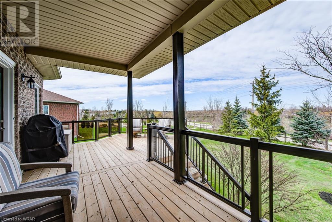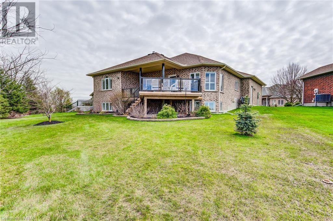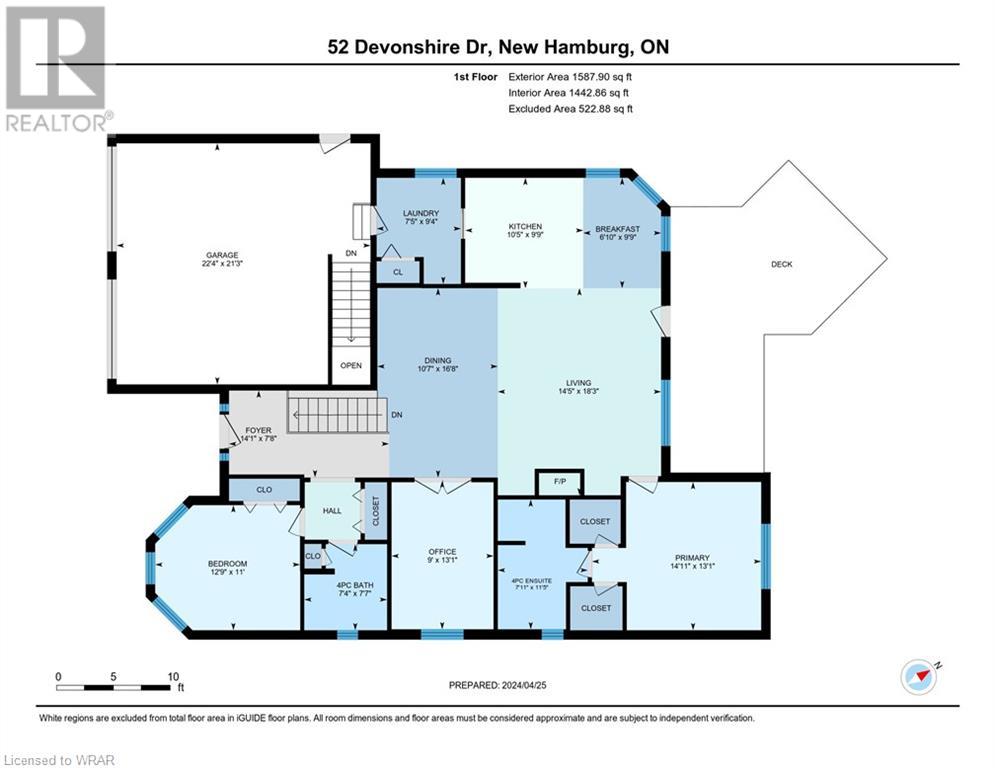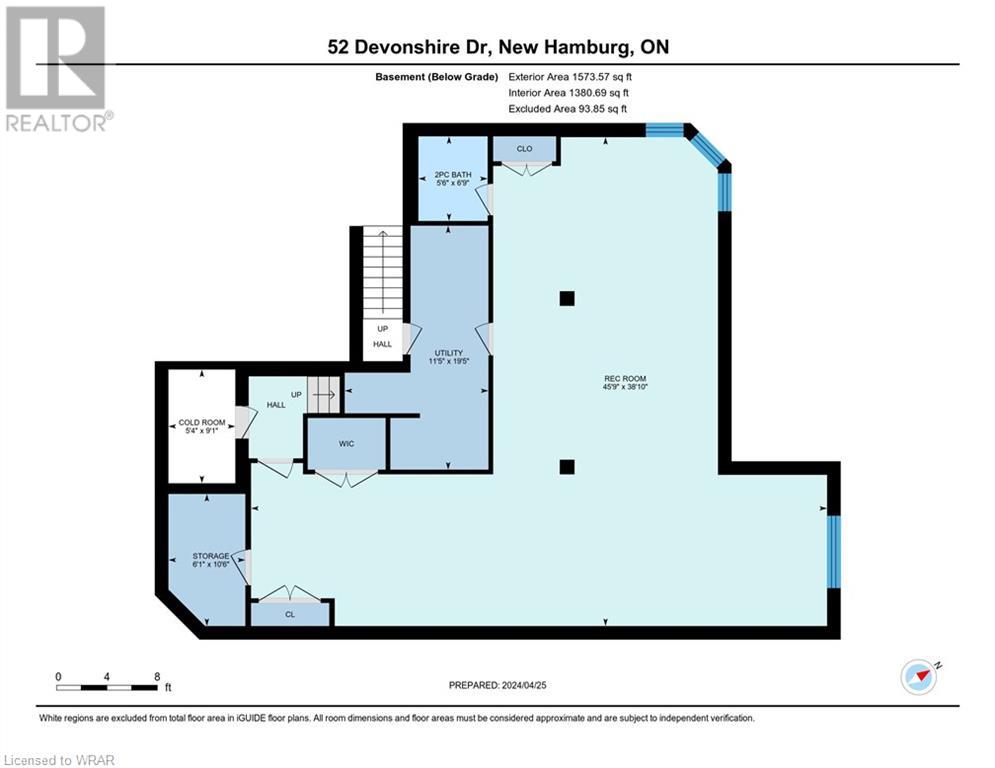52 Devonshire Drive New Hamburg, Ontario - MLS#: 40572941
$1,199,999Maintenance,
$232.78 Monthly
Maintenance,
$232.78 MonthlyBETTER THAN NEW!! Since 2018 here are all of the improvements to this gorgeous home.: Completed Basement with amazing storage, Furnace, Air conditioner, Irrigation system, Water softener, Reverse osmosis, On demand water heater, New Pex Plumbing, New electrical panel with whole home surge protector, sewage back up valve 2 gas fireplaces, New windows throughout, New kitchen with access to the deck through the retractable Mirage Screen door , New flooring, whole home repainted, California shutters, Garage doors, roof, Front porch, Rear Deck with Glass railings giving you a beautiful view of the walking trails and Nith River Valley!. This home will amaze you with its PREMIER pie shaped lot and no rear neighbors. One of the nicest homes you will see in Stonecroft!! 2 bedrooms and an office on the main level, remodeled Kitchen and bathrooms with quartz countertops and all new fixtures, all new appliances too ( Washer, Dryer, SS Stove, SS Fridge, SS Dishwasher, SS microwave all stay)! Entry from the garage to the Kitchen and a BONUS separate staircase down to the bright fully finished basement (over 1500 sq ft of space and a Two piece bathroom) . As well as having a gorgeous home you also get access to the community center to enjoy indoor swimming, gym, tennis and pickle ball courts plus other amenities and clubs for you to try!. Move right in and enjoy all of the tremendous upgrades for many years to come. This home wont last!! (id:51158)
MLS# 40572941 – FOR SALE : 52 Devonshire Drive New Hamburg – 2 Beds, 3 Baths Detached House ** BETTER THAN NEW!! Since 2018 here are all of the improvements to this gorgeous home.: Completed Basement with amazing storage, Furnace, Air conditioner, Irrigation system, Water softener, Reverse osmosis, On demand water heater, New Pex Plumbing, New electrical panel with whole home surge protector, 2 gas fireplaces, New windows throughout, New kitchen, , New flooring, whole home repainted, California shutters, Garage doors, roof, Front porch, New Rear Deck. This home will amaze you with its PREMIER pie shaped lot and no rear neighbors. One of the nicest homes you will see in Stonecroft!! 2 bedrooms and an office on the main level, remodeled Kitchen with quartz countertops, all new appliances too! Entry from the garage to the Kitchen and a separate staircase down to the bright fully finished basement. As well as having a gorgeous home you also get access to the clubhouse to enjoy indoor swimming, gym, tennis and pickle ball courts. Move right in and enjoy all of the tremendous upgrades for many years to come. This home wont last!! (id:51158) ** 52 Devonshire Drive New Hamburg **
⚡⚡⚡ Disclaimer: While we strive to provide accurate information, it is essential that you to verify all details, measurements, and features before making any decisions.⚡⚡⚡
📞📞📞Please Call me with ANY Questions, 416-477-2620📞📞📞
Open House
This property has open houses!
2:00 pm
Ends at:4:00 pm
Property Details
| MLS® Number | 40572941 |
| Property Type | Single Family |
| Community Features | Quiet Area, Community Centre |
| Equipment Type | None |
| Features | Sump Pump, Automatic Garage Door Opener |
| Parking Space Total | 4 |
| Pool Type | Pool |
| Rental Equipment Type | None |
About 52 Devonshire Drive, New Hamburg, Ontario
Building
| Bathroom Total | 3 |
| Bedrooms Above Ground | 2 |
| Bedrooms Total | 2 |
| Amenities | Exercise Centre, Party Room |
| Appliances | Central Vacuum - Roughed In, Dishwasher, Dryer, Microwave, Refrigerator, Stove, Water Softener, Water Purifier, Washer, Microwave Built-in, Hood Fan, Window Coverings, Garage Door Opener |
| Architectural Style | Bungalow |
| Basement Development | Finished |
| Basement Type | Full (finished) |
| Constructed Date | 2002 |
| Construction Style Attachment | Detached |
| Cooling Type | Central Air Conditioning |
| Exterior Finish | Brick |
| Fireplace Present | Yes |
| Fireplace Total | 1 |
| Foundation Type | Poured Concrete |
| Half Bath Total | 1 |
| Heating Fuel | Natural Gas |
| Heating Type | Forced Air |
| Stories Total | 1 |
| Size Interior | 3162 |
| Type | House |
| Utility Water | Municipal Water |
Parking
| Attached Garage |
Land
| Acreage | No |
| Landscape Features | Lawn Sprinkler |
| Sewer | Municipal Sewage System |
| Size Frontage | 38 Ft |
| Zoning Description | A |
Rooms
| Level | Type | Length | Width | Dimensions |
|---|---|---|---|---|
| Basement | Utility Room | 19'5'' x 11'5'' | ||
| Basement | Storage | 10'6'' x 6'1'' | ||
| Basement | Recreation Room | 38'10'' x 45'9'' | ||
| Basement | 2pc Bathroom | 6'9'' x 5'6'' | ||
| Basement | Cold Room | 9'1'' x 5'4'' | ||
| Main Level | Laundry Room | 9'4'' x 7'5'' | ||
| Main Level | Office | 13'1'' x 9'0'' | ||
| Main Level | 4pc Bathroom | 7'7'' x 7'4'' | ||
| Main Level | Bedroom | 11'0'' x 12'9'' | ||
| Main Level | Full Bathroom | 11'5'' x 7'11'' | ||
| Main Level | Primary Bedroom | 13'1'' x 14'11'' | ||
| Main Level | Kitchen | 9'9'' x 10'5'' | ||
| Main Level | Dinette | 9'9'' x 6'10'' | ||
| Main Level | Dining Room | 16'8'' x 10'7'' | ||
| Main Level | Great Room | 18'3'' x 14'5'' |
https://www.realtor.ca/real-estate/26799135/52-devonshire-drive-new-hamburg
Interested?
Contact us for more information

