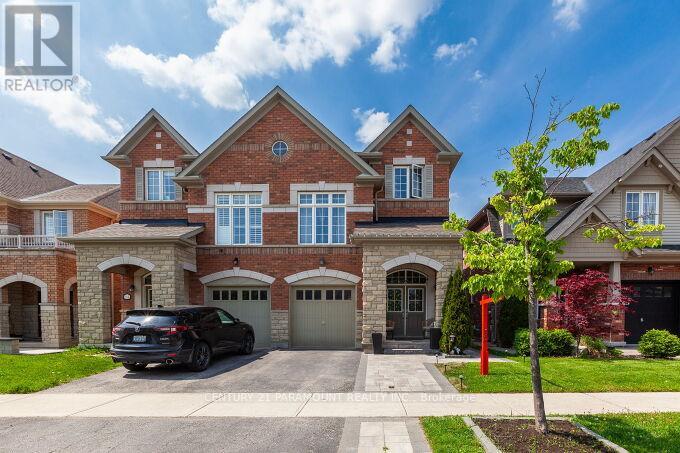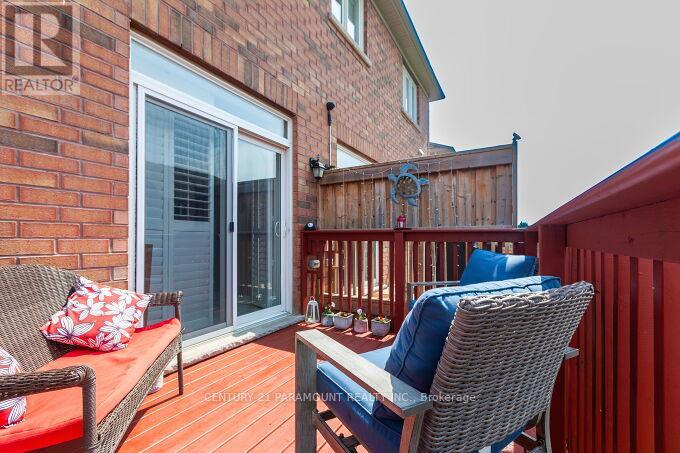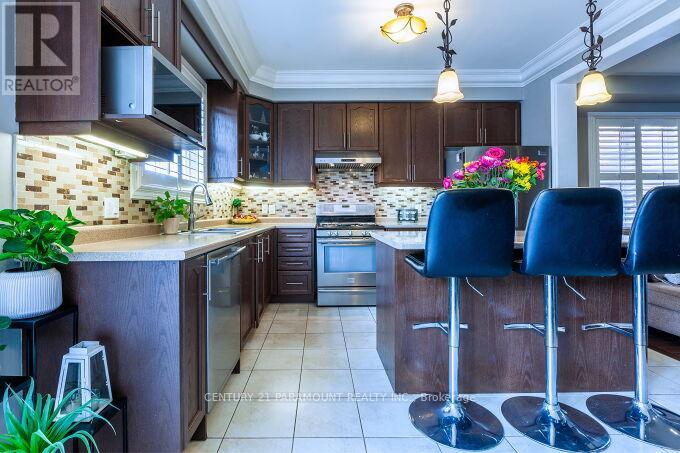52 Mcpherson Road Caledon, Ontario - MLS#: W8353184
$1,199,000
A Must-See!! Gorgeous! 4 Bedroom Lovely Back Split (2155 sqft As Per Builder Plan) Home Located In Prestigious Southfield Village Of Caledon In Great Neighbourhood. The Elegant Double Door Entry, Open Concept, Great layout, Spacious Interior, Generous Rooms, 9 Ft Ceilings On The Main Floor Updated With Crown Molding, Esa Cert. Pot Lights & Hardwood On The Main Floor. The kitchen With S/S Appliances Overlooks The Combined Dining & Living Room With Gas Fireplace. The breakfast Area Has a Walk-Out To A Large Deck. Unspoiled Basement Upgraded Window & Layout By The Builder. **** EXTRAS **** Updated Kitchen, Gas Fireplace, 2nd Floor Laundry, Close To Parks, Splash Pad, Cafe, Schools & All Other Amenities Of Life. (id:51158)
This charming 4-bedroom back split home in the prestigious Southfield Village of Caledon is a real gem that you wouldn’t want to miss. Located in a great neighborhood, this property boasts an elegant double door entry that welcomes you into the open concept living space with a great layout and spacious interior. The main floor features 9 ft ceilings that are updated with crown molding, ESA certification, pot lights, and hardwood flooring.
The kitchen is equipped with stainless steel appliances and overlooks the combined dining and living room area, which features a cozy gas fireplace. The breakfast area leads out to a large deck, perfect for enjoying your morning coffee or entertaining guests.
The unspoiled basement has upgraded windows and layout by the builder, offering ample opportunities for customization to suit your needs and preferences. Additional highlights of this property include an updated kitchen, gas fireplace, second-floor laundry for added convenience, and proximity to parks, a splash pad, cafes, schools, and other essential amenities for a comfortable lifestyle.
This property at 52 MCPHERSON ROAD in Caledon presents a wonderful opportunity for those seeking a stylish and functional home in a desirable location. Don’t miss the chance to make this your dream home!
⚡⚡⚡ Disclaimer: While we strive to provide accurate information, it is essential that you to verify all details, measurements, and features before making any decisions.⚡⚡⚡
📞📞📞Please Call me with ANY Questions, 416-477-2620📞📞📞
Open House
This property has open houses!
2:00 pm
Ends at:5:00 pm
Property Details
| MLS® Number | W8353184 |
| Property Type | Single Family |
| Community Name | Rural Caledon |
| Amenities Near By | Schools, Park |
| Equipment Type | Water Heater |
| Features | Irregular Lot Size, Flat Site |
| Parking Space Total | 3 |
| Rental Equipment Type | Water Heater |
| Structure | Patio(s), Porch, Deck |
About 52 Mcpherson Road, Caledon, Ontario
Building
| Bathroom Total | 3 |
| Bedrooms Above Ground | 4 |
| Bedrooms Total | 4 |
| Appliances | Water Meter |
| Basement Development | Unfinished |
| Basement Type | N/a (unfinished) |
| Construction Style Attachment | Semi-detached |
| Cooling Type | Central Air Conditioning |
| Exterior Finish | Brick, Stone |
| Fireplace Present | Yes |
| Fireplace Total | 1 |
| Foundation Type | Concrete |
| Heating Fuel | Natural Gas |
| Heating Type | Forced Air |
| Stories Total | 2 |
| Type | House |
| Utility Water | Municipal Water |
Parking
| Attached Garage |
Land
| Acreage | No |
| Land Amenities | Schools, Park |
| Sewer | Sanitary Sewer |
| Size Irregular | 25 X 106.2 Ft |
| Size Total Text | 25 X 106.2 Ft|under 1/2 Acre |
Rooms
| Level | Type | Length | Width | Dimensions |
|---|---|---|---|---|
| Second Level | Bedroom | 15 m | 11 m | 15 m x 11 m |
| Second Level | Bedroom 2 | 10 m | 9 m | 10 m x 9 m |
| Second Level | Bedroom 3 | 11 m | 10 m | 11 m x 10 m |
| Second Level | Bedroom 4 | 9.2 m | 9 m | 9.2 m x 9 m |
Utilities
| Sewer | Installed |
| Cable | Installed |
https://www.realtor.ca/real-estate/26916117/52-mcpherson-road-caledon-rural-caledon
Interested?
Contact us for more information


































