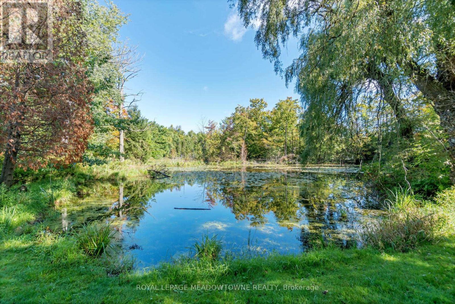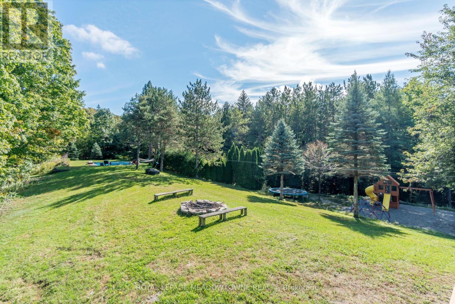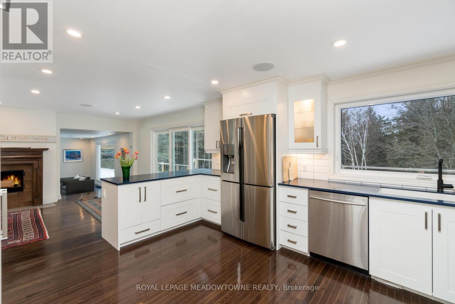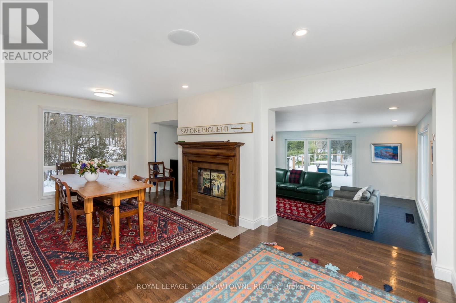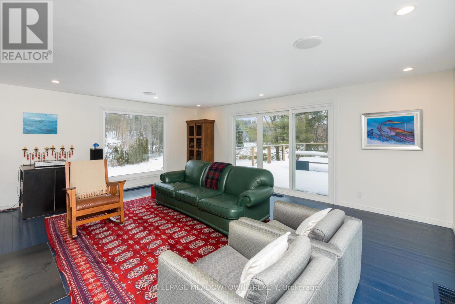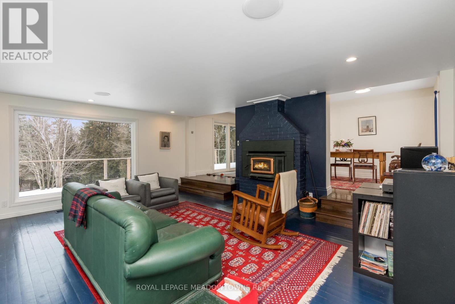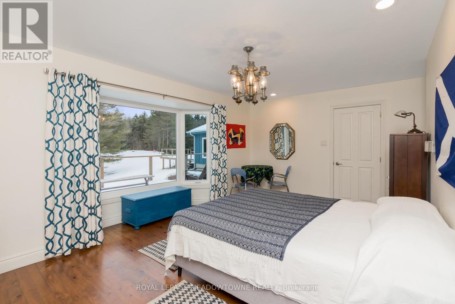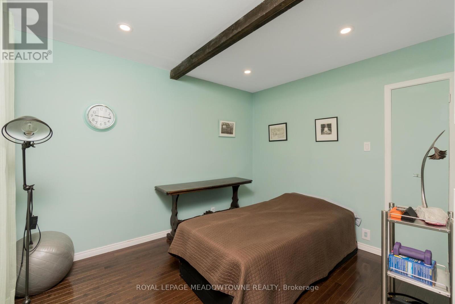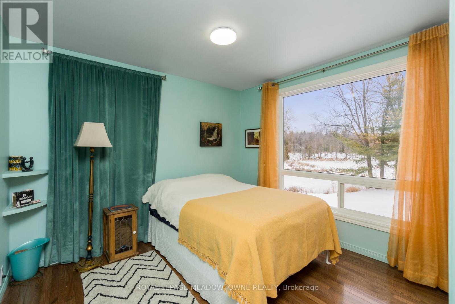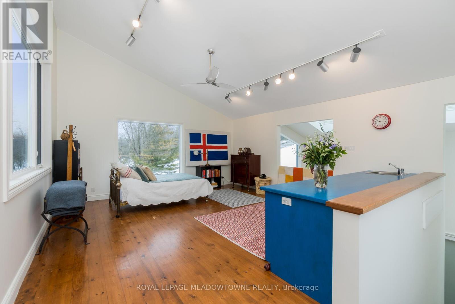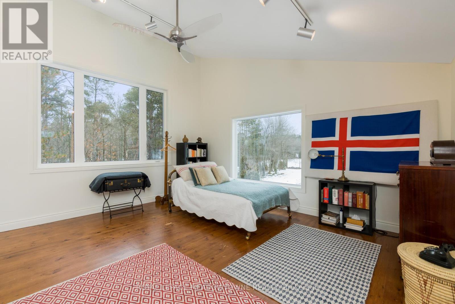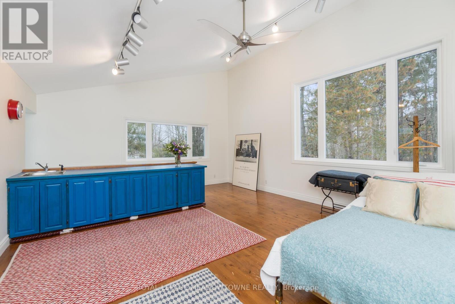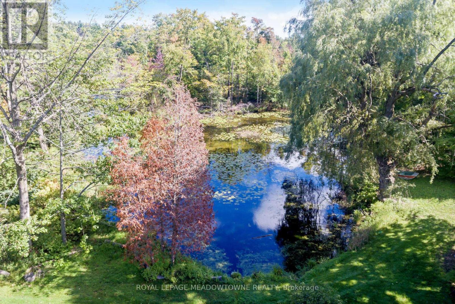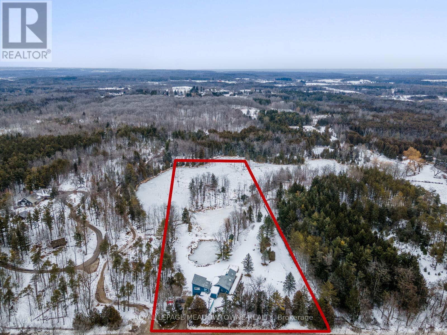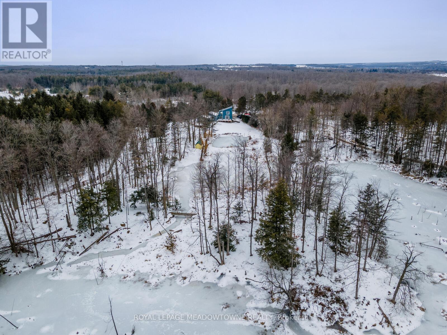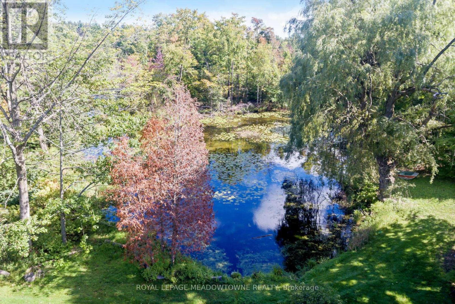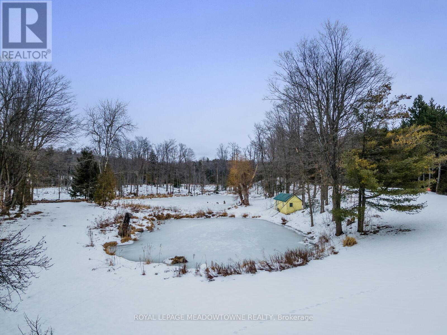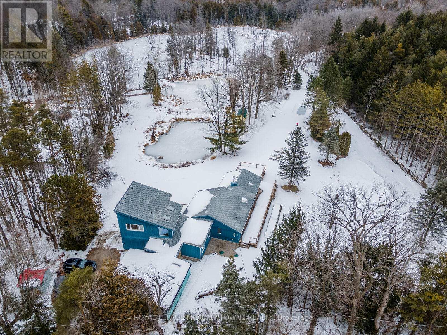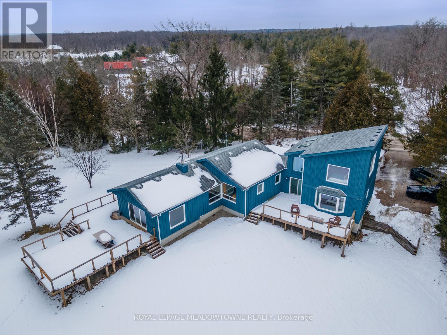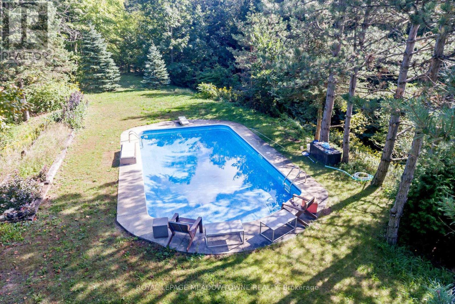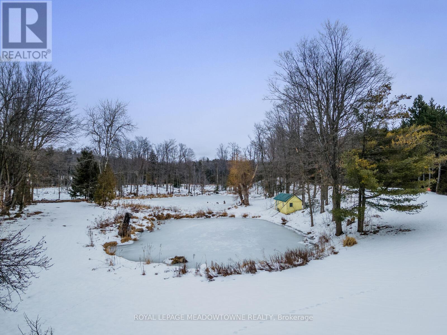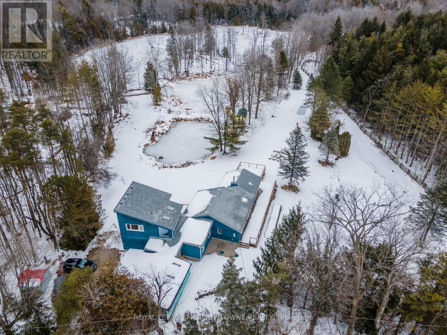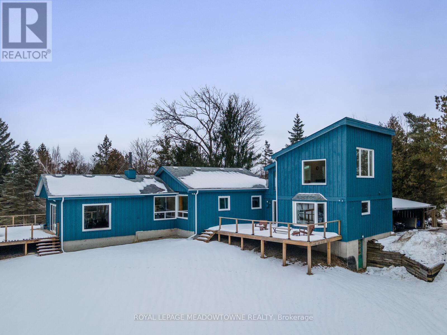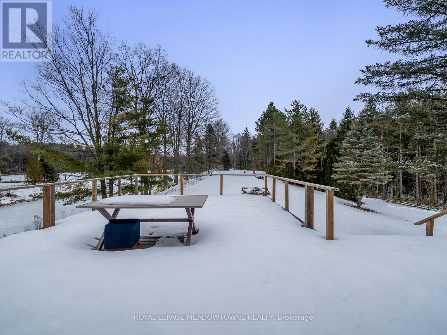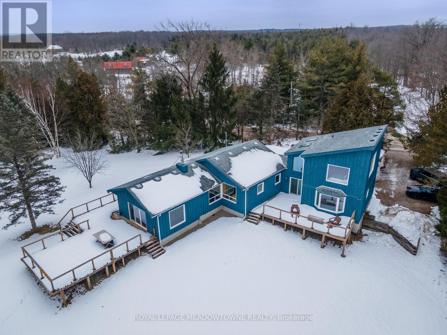5217 Ninth Line Erin, Ontario - MLS#: X8052096
$1,490,000
Something Special! Situated Perfectly on one of the Highest Points of the Erin Countryside in a Magnificent 5 Acre Setting Overlooking Ponds & Nature. Be certain to Cross the Bridge & Visit Your Private Island in Your Own Backyard.Custom Built and Recently Renovated 4-Bedroom, Home with Sun Filled Artists Loft Which Could Be A 5th Bedroom. Kitchen Renovated In 2023 Overlooks The 5 Acre Property With 3 Ponds, Island, Bunkhouse and Inground Pool. Kitchen, Dining and Living Room with Fireplace Is Perfect for Entertaining with Walk-Out to Large Deck. If You're Looking for the Same Old Home & Property That Everyone Else has than This Isn't For you. If You're Looking for Unique Style in a Cottage- Like Setting Convenient to the City; then this is the one for YOU! **** EXTRAS **** Renovations include; Kitchen (2023), Windows (2023), Insulation (2023), Laundry (2023), Well Upgrade (2023), Pool Pump (2023), Property Taxes Include Credit Valley Conservation Tax Incentive (id:51158)
For Sale: 5217 NINTH LINE Erin – MLS# X8052096
If You’re Looking for Something Special in A Magnificent Setting, This Is the One. Custom Built and Recently Renovated 4-Bedroom Home with Sun Filled Artist’s Loft Which Could Be A 5th Bedroom. Kitchen Renovated In 2023 Overlooks The 5 Acre Property With 3 Ponds, Island, Bunkhouse, and Inground Pool. Kitchen, Dining, and Living Room with Fireplace Is Perfect for Entertaining with Walk-Out to Large Deck. This Home Is All About the Lifestyle of View, Privacy, And Nature.
Key Features:
1. Magnificent Setting:
Located in a stunning setting, this custom-built and recently renovated 4-bedroom home offers a truly unique and special living experience. Nestled on a 5-acre property with three ponds, an island, a bunkhouse, and an inground pool, this home provides an unparalleled connection with nature.
2. Sun Filled Artist’s Loft:
One of the standout features of this home is the sun-filled artist’s loft, which could easily be transformed into a fifth bedroom. This versatile space offers endless possibilities for creativity and personalization, making it the perfect retreat for artists, writers, or anyone looking for an inspiring space to call their own.
3. Renovated Kitchen with Stunning Views:
The kitchen of this home underwent a recent renovation in 2023 and boasts a modern design that perfectly complements the surrounding natural beauty. With its large windows overlooking the 5-acre property, you can enjoy breathtaking views while preparing meals. The kitchen also features a large island, providing ample space for cooking and entertaining.
4. Ideal Entertaining Spaces:
The open concept layout of the kitchen, dining, and living room areas makes this home an ideal space for entertaining. Gather with friends and family around the fireplace in the cozy living room or host dinner parties in the spacious dining area. With a walk-out to the large deck, you can seamlessly extend your entertaining space outdoors and take advantage of the beautiful surroundings.
5. Recent Renovations:
This home has undergone several recent renovations, ensuring that it is move-in ready and up to date. In 2023, the kitchen, windows, insulation, laundry facilities, well upgrade, and pool pump were all upgraded or replaced. These updates not only enhance the aesthetics of the home but also improve its functionality and energy efficiency.
Questions and Answers:
Q: Is this home move-in ready?
A: Yes, this home has undergone recent renovations and is ready for immediate occupancy.
Q: Can the artist’s loft be used as a bedroom?
A: Yes, the sun-filled artist’s loft can easily be converted into a fifth bedroom, providing additional sleeping space.
Q: What are the notable features of the kitchen?
A: The renovated kitchen offers beautiful views of the 5-acre property and is equipped with a large island, perfect for meal preparation and entertaining.
Q: Are there any recent upgrades to the home?
A: Yes, in 2023, the kitchen, windows, insulation, laundry facilities, well upgrade, and pool pump were all upgraded or replaced.
Q: Does this home offer privacy?
A: Yes, this home is located on a 5-acre property with stunning views and ample privacy, making it an oasis away from the hustle and bustle of city life.
⚡⚡⚡ Disclaimer: While we strive to provide accurate information, it is essential that you to verify all details, measurements, and features before making any decisions.⚡⚡⚡
📞📞📞Please Call me with ANY Questions, 416-477-2620📞📞📞
Property Details
| MLS® Number | X8052096 |
| Property Type | Single Family |
| Community Name | Rural Erin |
| Community Features | School Bus |
| Features | Partially Cleared, Conservation/green Belt |
| Parking Space Total | 3 |
| Pool Type | Inground Pool |
About 5217 Ninth Line, Erin, Ontario
Building
| Bathroom Total | 3 |
| Bedrooms Above Ground | 4 |
| Bedrooms Total | 4 |
| Basement Development | Finished |
| Basement Features | Walk Out |
| Basement Type | N/a (finished) |
| Construction Style Attachment | Detached |
| Fireplace Present | Yes |
| Stories Total | 2 |
| Type | House |
Parking
| Carport |
Land
| Acreage | Yes |
| Sewer | Septic System |
| Size Irregular | 250 X 987 Ft |
| Size Total Text | 250 X 987 Ft|5 - 9.99 Acres |
| Surface Water | Lake/pond |
Rooms
| Level | Type | Length | Width | Dimensions |
|---|---|---|---|---|
| Second Level | Loft | 5.12 m | 6.38 m | 5.12 m x 6.38 m |
| Lower Level | Recreational, Games Room | 5.94 m | 6.31 m | 5.94 m x 6.31 m |
| Main Level | Kitchen | 4.84 m | 6.03 m | 4.84 m x 6.03 m |
| Main Level | Dining Room | 5.5 m | 2.72 m | 5.5 m x 2.72 m |
| Main Level | Living Room | 5.49 m | 4.45 m | 5.49 m x 4.45 m |
| Main Level | Primary Bedroom | 4.99 m | 3.72 m | 4.99 m x 3.72 m |
| Main Level | Bedroom 2 | 3.37 m | 2.79 m | 3.37 m x 2.79 m |
| Main Level | Bedroom 3 | 2.83 m | 2.42 m | 2.83 m x 2.42 m |
| Main Level | Bedroom 4 | 4.13 m | 3.05 m | 4.13 m x 3.05 m |
Utilities
| Electricity | Installed |
https://www.realtor.ca/real-estate/26491729/5217-ninth-line-erin-rural-erin
Interested?
Contact us for more information

