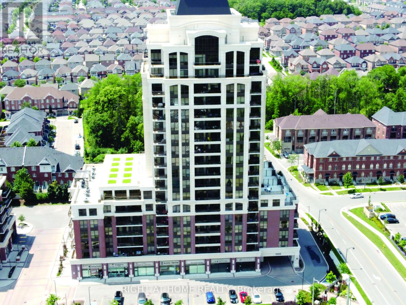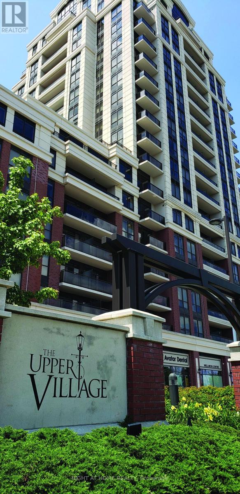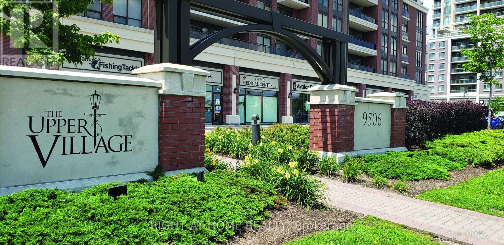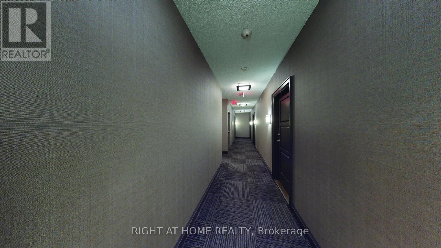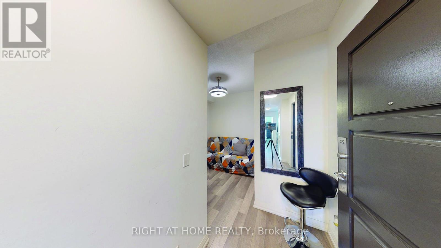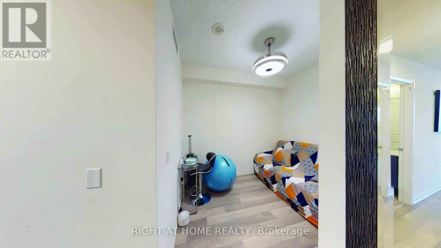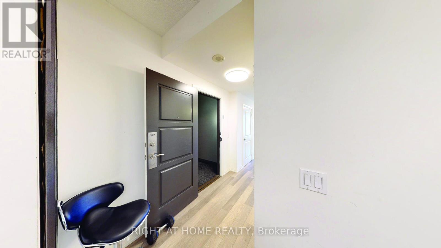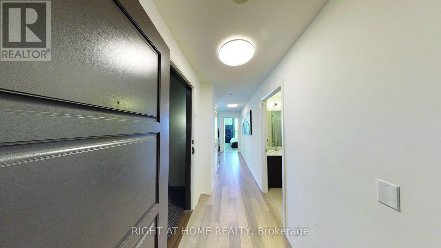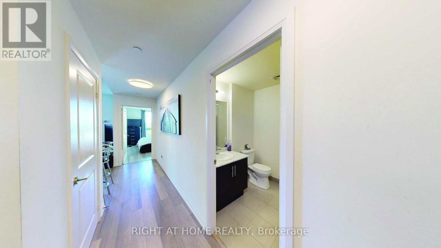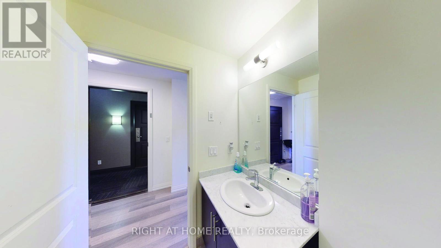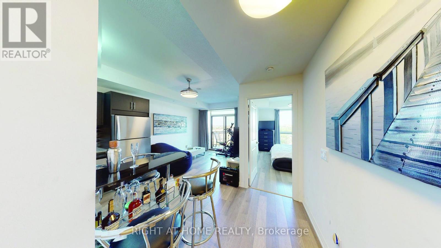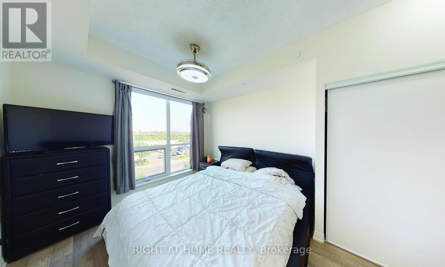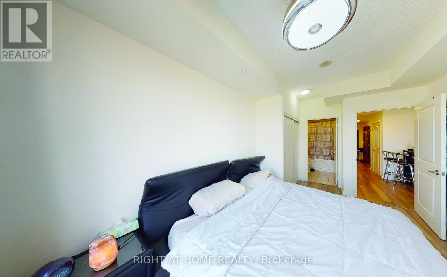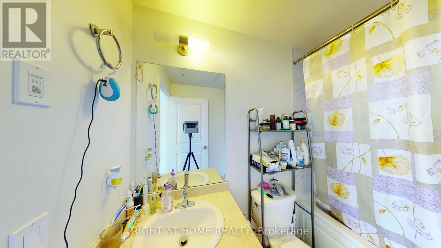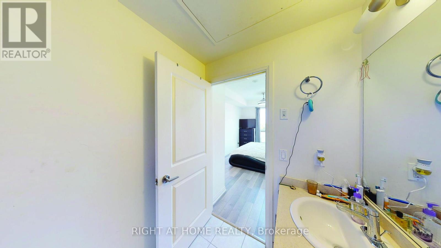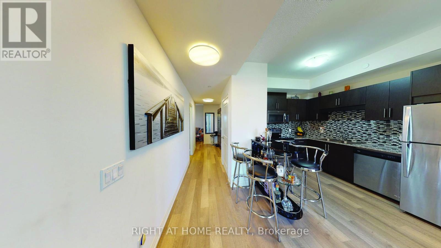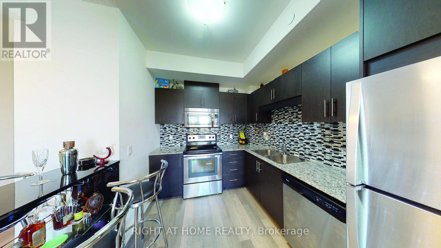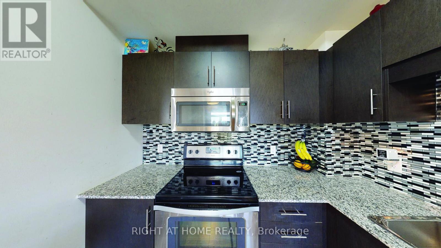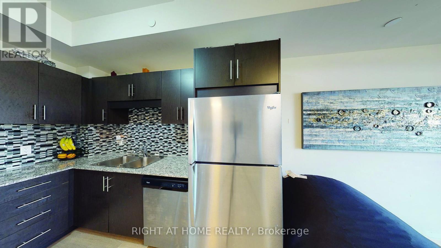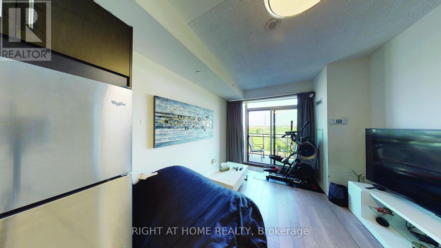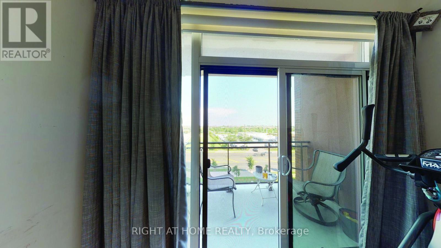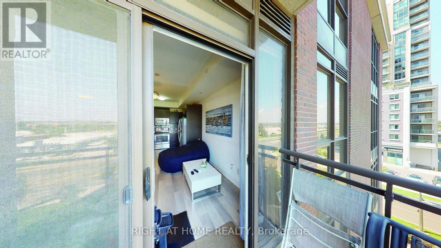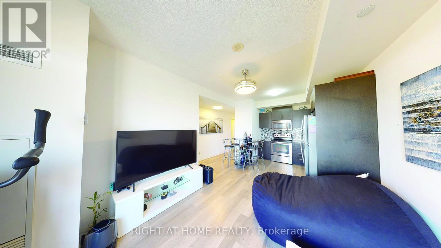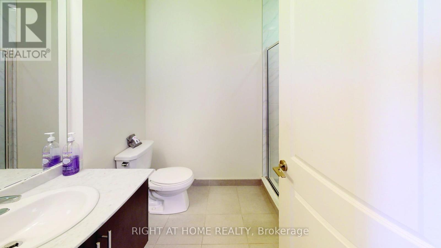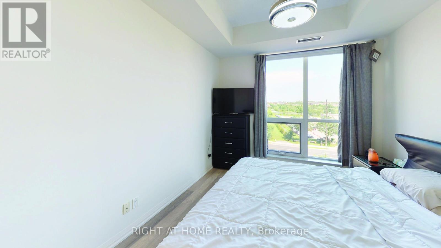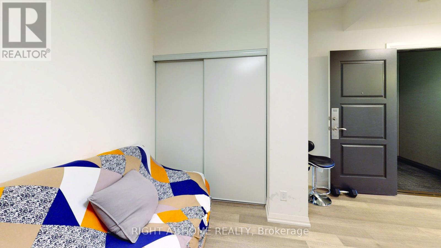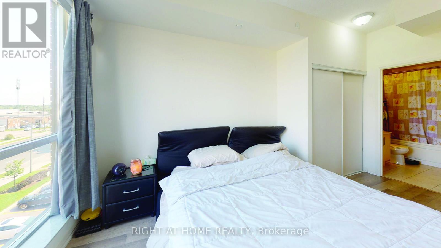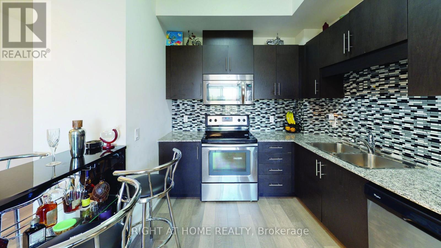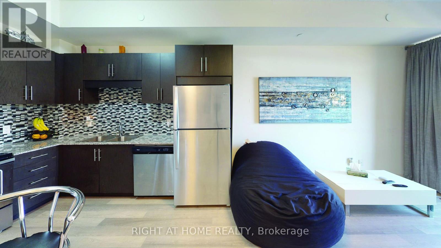522 - 9506 Markham Road Markham, Ontario - MLS#: N8180818
$649,999Maintenance,
$589.95 Monthly
Maintenance,
$589.95 MonthlyGreen Park's Luxury Condo,Great Layout, Huge 1 Bed Rm Plus 1 Big Den Which Can Be 2nd Bed Rm, 2 Washrooms(3Pcs),9 Ft High Ceiling,1 Parking And 1 Locker,Master Bedrm With Ensuit, Close To Go And Bus Station, Bur Oak High Schools, Markville Mall And Shops, 24 Hr Concierge,Movie,Pool,Party & Card Rooms,Gym & Terrace, Lounge, Guest Suite And Visitor Parking. (id:51158)
MLS# N8180818 – FOR SALE : #522 -9506 Markham Rd Wismer Markham – 2 Beds, 2 Baths Apartment ** Green Park’s Luxury Condo,Great Layout, Huge 1 Bed Rm Plus 1 Big Den Which Can Be 2nd Bed Rm, 2 Washrooms(3Pcs),9 Ft High Ceiling,1 Parking And 1 Locker,Master Bedrm With Ensuit, Close To Go And Bus Station, Bur Oak High Schools, Markville Mall And Shops, 24 Hr Concierge,Movie,Pool,Party & Card Rooms,Gym & Terrace, Lounge, Guest Suite And Visitor Parking. (id:51158) ** #522 -9506 Markham Rd Wismer Markham **
⚡⚡⚡ Disclaimer: While we strive to provide accurate information, it is essential that you to verify all details, measurements, and features before making any decisions.⚡⚡⚡
📞📞📞Please Call me with ANY Questions, 416-477-2620📞📞📞
Property Details
| MLS® Number | N8180818 |
| Property Type | Single Family |
| Community Name | Wismer |
| Amenities Near By | Hospital, Park, Public Transit, Schools |
| Community Features | Pet Restrictions |
| Features | Balcony, Guest Suite |
| Parking Space Total | 1 |
| View Type | View |
About 522 - 9506 Markham Road, Markham, Ontario
Building
| Bathroom Total | 2 |
| Bedrooms Above Ground | 1 |
| Bedrooms Below Ground | 1 |
| Bedrooms Total | 2 |
| Amenities | Security/concierge, Exercise Centre, Party Room, Visitor Parking, Storage - Locker |
| Appliances | Blinds, Dishwasher, Dryer, Microwave, Refrigerator, Stove, Washer, Window Coverings |
| Cooling Type | Central Air Conditioning |
| Exterior Finish | Brick, Concrete |
| Heating Fuel | Natural Gas |
| Heating Type | Forced Air |
| Type | Apartment |
Parking
| Underground |
Land
| Acreage | No |
| Land Amenities | Hospital, Park, Public Transit, Schools |
Rooms
| Level | Type | Length | Width | Dimensions |
|---|---|---|---|---|
| Main Level | Living Room | 6.47 m | 4.3 m | 6.47 m x 4.3 m |
| Main Level | Dining Room | 6.47 m | 4.3 m | 6.47 m x 4.3 m |
| Main Level | Kitchen | 6.47 m | 4.3 m | 6.47 m x 4.3 m |
| Main Level | Primary Bedroom | 4.26 m | 3.04 m | 4.26 m x 3.04 m |
| Main Level | Den | 2.89 m | 2.53 m | 2.89 m x 2.53 m |
https://www.realtor.ca/real-estate/26679664/522-9506-markham-road-markham-wismer
Interested?
Contact us for more information

