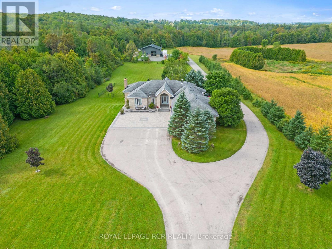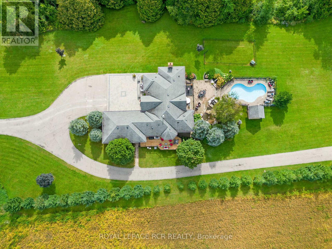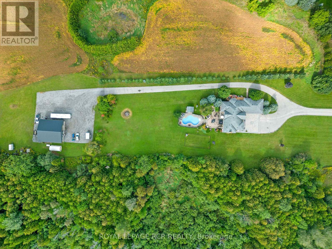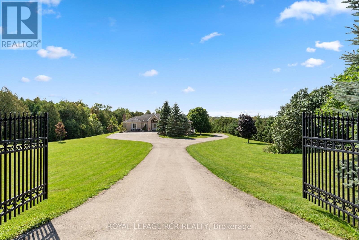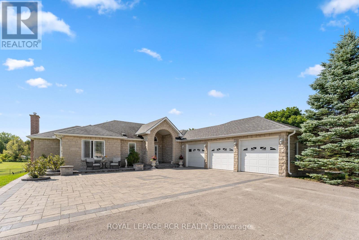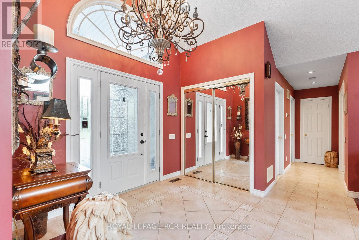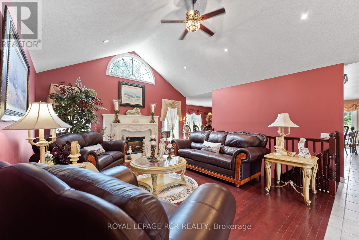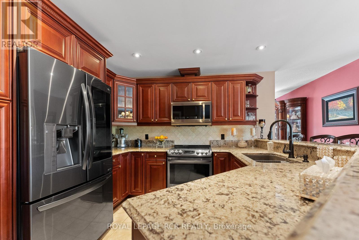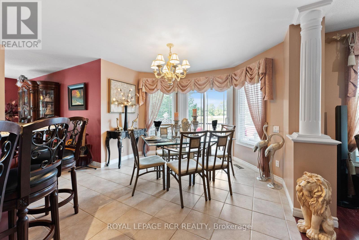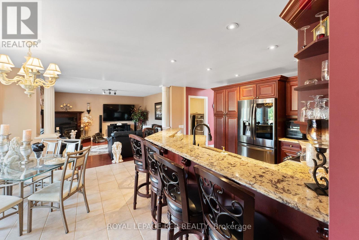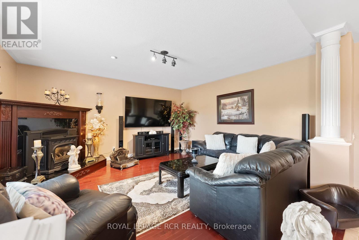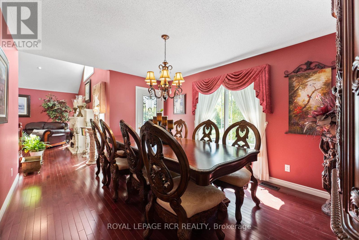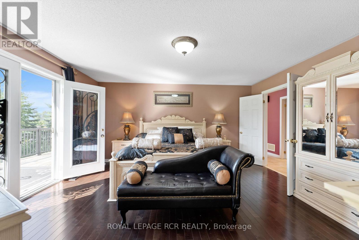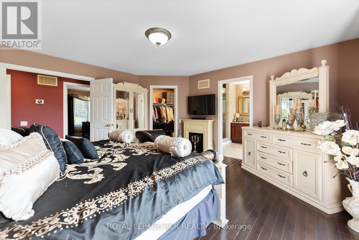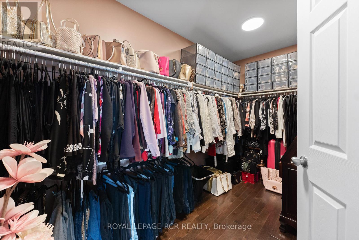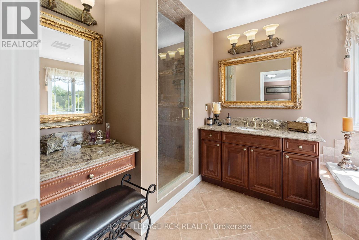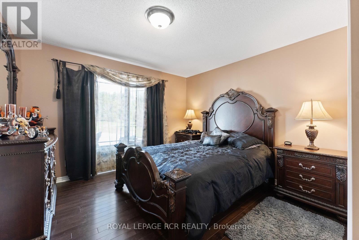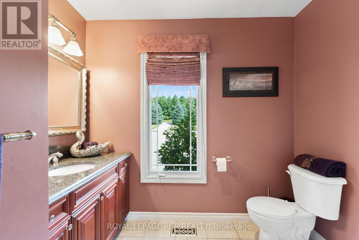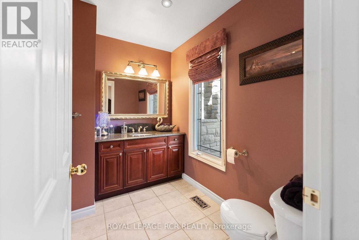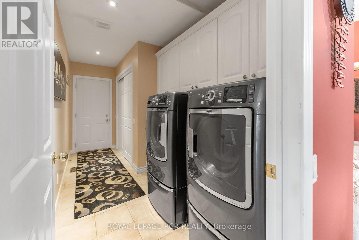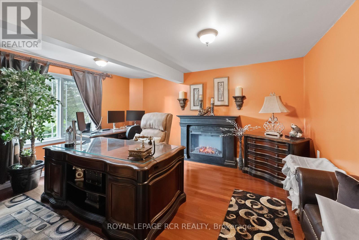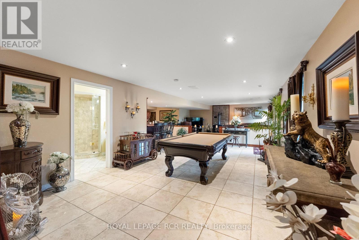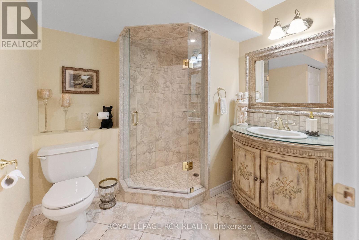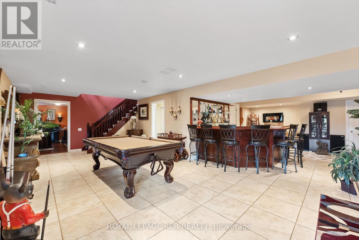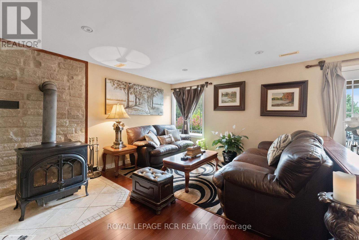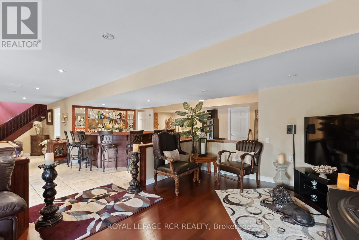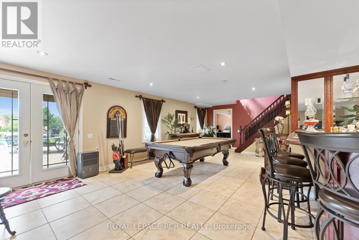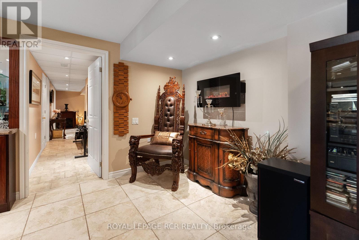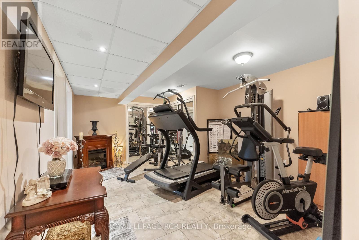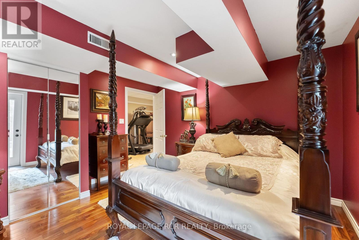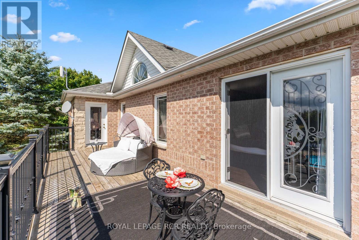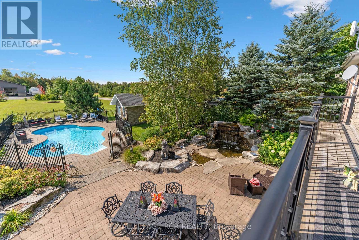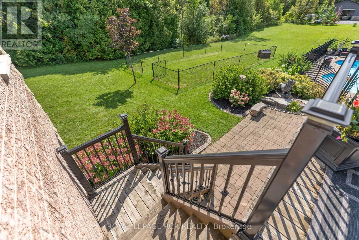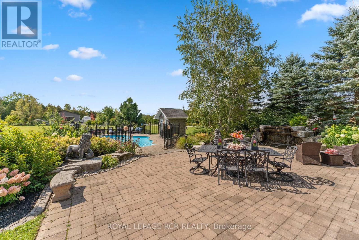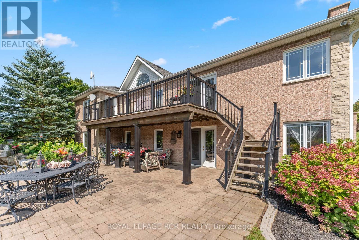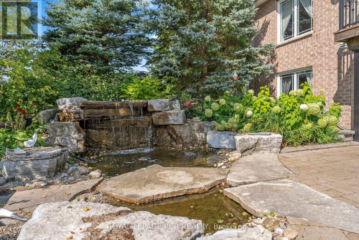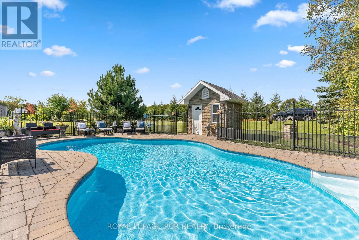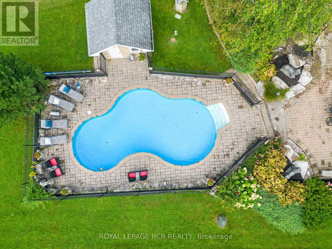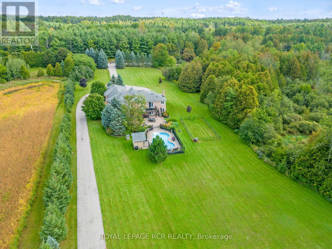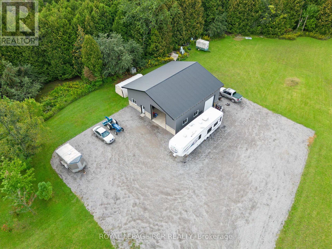5224 6th Line Erin, Ontario - MLS#: X7017878
$3,499,000
Welcome to your own private oasis nestled on 25.97 acres! This stunning bungalow boasts 4075 square feet of luxurious total living space, perfect for those seeking both comfort and style. As you enter through the driveway gates, you're greeted by a picturesque landscape and an exceptionally long driveway leading up to your dream home and shop. The main level features a spacious layout with a seamless flow, highlighted by beautiful finishes and ample natural light. The open-concept design creates an inviting atmosphere, ideal for both relaxation and entertaining. Step out from the main level onto a walkout patio that overlooks a pristine in-ground pool and landscaping, offering the perfect spot for outdoor gatherings and enjoying the tranquil surroundings. The lower level presents endless possibilities, with its potential to serve as a secondary living space, making it ideal for multigenerational living or rental income! The separate entrance ensures privacy and flexibility. **** EXTRAS **** Work from home & enjoy your hobbies with a 3 car insulated garage and the impressive 40x40 heated shop w/ 12x12 door, 10x10 door, 14 foot ceilings and a 3pc bathroom! Enjoy lengthy trails & stream that run through the back of the property! (id:51158)
‘Elegant Country Living at its Finest! Custom Bungalow on 25.97 Acres of Pristine Land!
Welcome to 5224 6th Line Erin, MLS# X7017878, where you can indulge in the beauty of country living, surrounded by nature’s finest. This stunning custom bungalow will capture your heart from the moment you enter through the gates. Situated on 25.97 acres of meticulously landscaped property, this home offers breathtaking views of rolling hills and fields that stretch as far as the eye can see. With an inground pool and a soothing rock waterfall, this property is an oasis of tranquility.
First Impressions:
As you approach this remarkable estate, the expansive stone interlock pathway leads you through an impressive stone archway, inviting you to come inside and experience the beauty within. Step onto the gleaming hardwood floors that adorn the main floor, feeling the warmth and elegance that this home exudes. The vaulted ceilings add a touch of grandeur to the already impressive space.
Gourmet Kitchen:
The high-end kitchen is a chef’s dream, complete with stainless steel appliances, exquisite cupboards, and stunning quartz countertops. Prepare delicious meals while enjoying the picturesque views of the fields from the kitchen deck. With every detail carefully considered, this kitchen is not only functional but also a feast for the eyes.
Luxurious Primary Bedroom:
The large primary bedroom is a serene retreat, boasting a dream walk-in closet and a bright 5-piece ensuite with quartz countertops and a corner jacuzzi. Wake up to the gentle sound of nature and the breathtaking views that surround you. Step onto the walkout patio and immerse yourself in the beauty of the waterfall and pool.
Entertainment Space:
The walkout basement is a haven for entertainment, offering a wet bar, office space, gym area, spacious living room with a wood-burning fireplace, and an additional bedroom with a separate entrance. The possibilities are endless in this fully finished space, where you can host gatherings, create a home office, or simply unwind after a long day.
Impressive Features:
If the three-car insulated garage is not enough, this property also boasts an impressive 40×40 heated shop. With a 12×12 door, a 10×10 door, 14-foot ceilings, and a convenient 2-piece bathroom, this shop is truly a homeowner’s dream. You’ll have the space you need for your hobbies, projects, or storing your collection of vehicles.
Outdoor Paradise:
Step outside and immerse yourself in all that this property has to offer. The lengthy trails and serene stream running through the back of the land provide endless opportunities for exploration and relaxation. Whether you prefer a leisurely walk among the scenic views or a peaceful picnic by the stream, nature’s beauty will surround you at every turn.
Questions and Answers:
Q: What appliances are included in the kitchen?
A: The kitchen features high-quality stainless steel appliances, adding a touch of elegance to your cooking experience.
Q: Does the primary bedroom have a walk-in closet?
A: Yes, the primary bedroom boasts a dream walk-in closet, providing ample storage space for your wardrobe and accessories.
Q: Are there any additional features in the basement?
A: Absolutely! The walkout basement offers a wet bar, office space, gym area, a spacious living room with a wood-burning fireplace, and an extra bedroom with a separate entrance.
Q: What is the size of the heated shop?
A: The impressive heated shop measures 40×40 and features a 12×12 door, a 10×10 door, 14-foot ceilings, and a convenient 2-piece bathroom.
Q: Are there any outdoor amenities?
A: Absolutely! The property boasts lengthy trails and a serene stream running through the back, providing endless opportunities for exploration and relaxation.
In conclusion, 5224 6th Line Erin, MLS# X7017878, offers the perfect blend of elegance, comfort, and serenity. With its stunning custom design, breathtaking views, and meticulously landscaped grounds, this property is a true oasis of tranquility. Whether you desire to indulge in the luxury of the inground pool and rock waterfall or explore the vast trails and stream on the property, this home has it all. Don’t miss out on this incredible opportunity to own a piece of paradise in Erin. Contact us today for a private showing.
Get in touch with our team for more information and to schedule your private tour of this exceptional property. Act now before it’s too late!
(Note: In this revised description, focus keywords such as “custom bungalow,” “pristine land,” “inground pool,” “high-end kitchen,” “primary bedroom,” “walkout basement,” “heated shop,” “trails,” “serene stream,” etc., have been bolded to enhance SEO-rich content.)’
⚡⚡⚡ Disclaimer: While we strive to provide accurate information, it is essential that you to verify all details, measurements, and features before making any decisions.⚡⚡⚡
📞📞📞Please Call me with ANY Questions, 416-477-2620📞📞📞
Property Details
| MLS® Number | X7017878 |
| Property Type | Single Family |
| Community Name | Rural Erin |
| Features | Conservation/green Belt |
| Parking Space Total | 17 |
| Pool Type | Inground Pool |
About 5224 6th Line, Erin, Ontario
Building
| Bathroom Total | 3 |
| Bedrooms Above Ground | 2 |
| Bedrooms Below Ground | 2 |
| Bedrooms Total | 4 |
| Architectural Style | Bungalow |
| Basement Development | Finished |
| Basement Features | Walk Out |
| Basement Type | Full (finished) |
| Construction Style Attachment | Detached |
| Cooling Type | Central Air Conditioning |
| Exterior Finish | Brick, Stone |
| Fireplace Present | Yes |
| Heating Fuel | Oil |
| Heating Type | Forced Air |
| Stories Total | 1 |
| Type | House |
Parking
| Attached Garage |
Land
| Acreage | Yes |
| Sewer | Septic System |
| Size Irregular | 493.14 X 2237.33 Ft |
| Size Total Text | 493.14 X 2237.33 Ft|25 - 50 Acres |
| Surface Water | River/stream |
Rooms
| Level | Type | Length | Width | Dimensions |
|---|---|---|---|---|
| Lower Level | Bedroom | 4.54 m | 4.45 m | 4.54 m x 4.45 m |
| Lower Level | Recreational, Games Room | 8.16 m | 4.09 m | 8.16 m x 4.09 m |
| Lower Level | Living Room | 3.62 m | 5.89 m | 3.62 m x 5.89 m |
| Lower Level | Bedroom | 3.79 m | 4.12 m | 3.79 m x 4.12 m |
| Main Level | Foyer | 2.96 m | 1.84 m | 2.96 m x 1.84 m |
| Main Level | Family Room | 4.88 m | 4.96 m | 4.88 m x 4.96 m |
| Main Level | Kitchen | 4.41 m | 6.6 m | 4.41 m x 6.6 m |
| Main Level | Living Room | 4.58 m | 4.19 m | 4.58 m x 4.19 m |
| Main Level | Dining Room | 3.44 m | 4.71 m | 3.44 m x 4.71 m |
| Main Level | Primary Bedroom | 4.58 m | 4.83 m | 4.58 m x 4.83 m |
| Main Level | Bedroom 2 | 4.11 m | 3.57 m | 4.11 m x 3.57 m |
| Main Level | Laundry Room | 4.56 m | 1.82 m | 4.56 m x 1.82 m |
Utilities
| Electricity | Installed |
https://www.realtor.ca/real-estate/26082183/5224-6th-line-erin-rural-erin
Interested?
Contact us for more information

