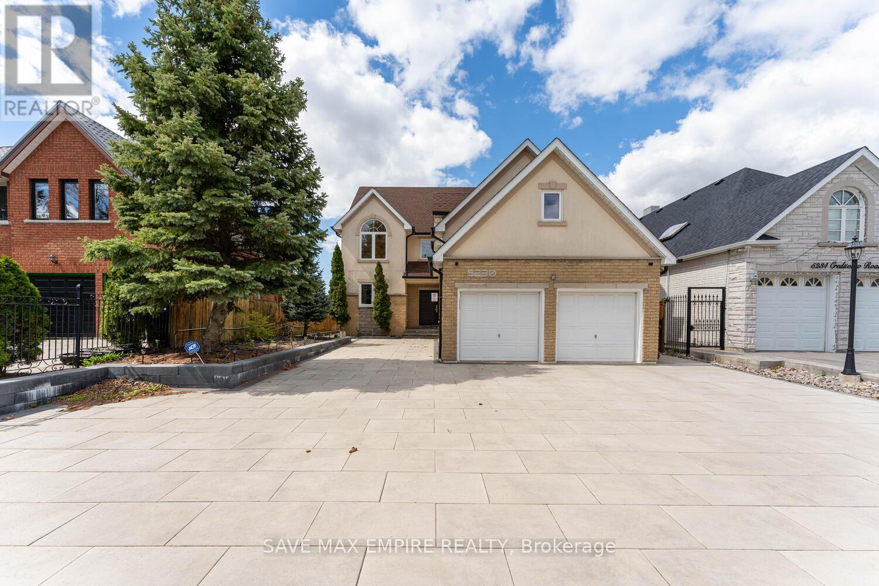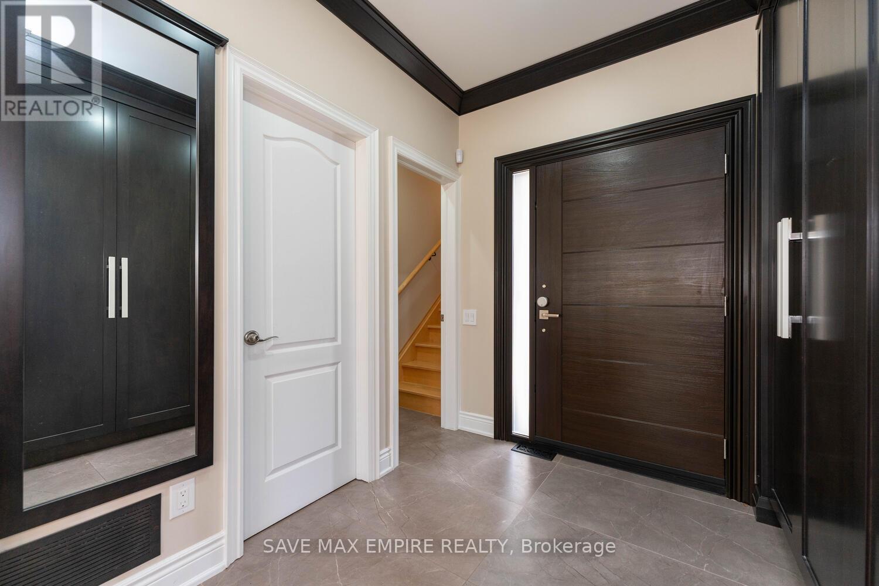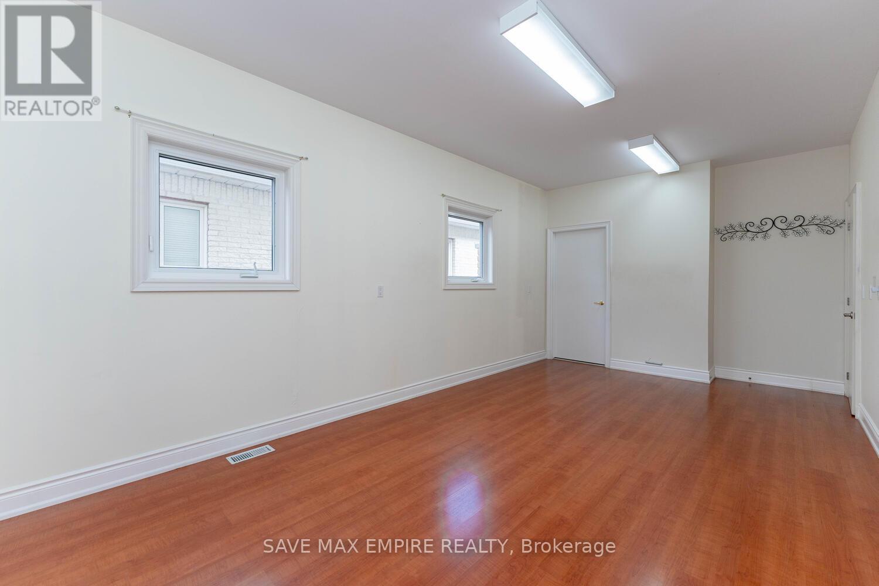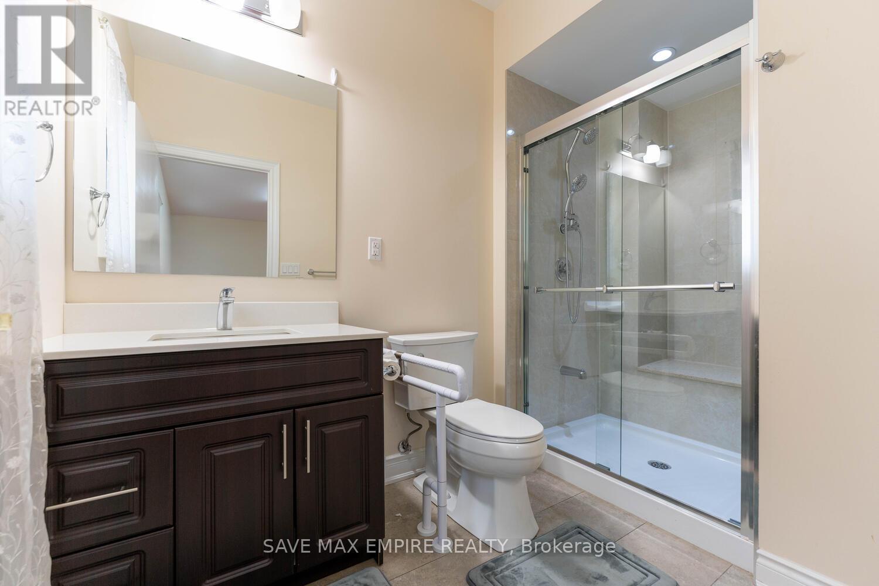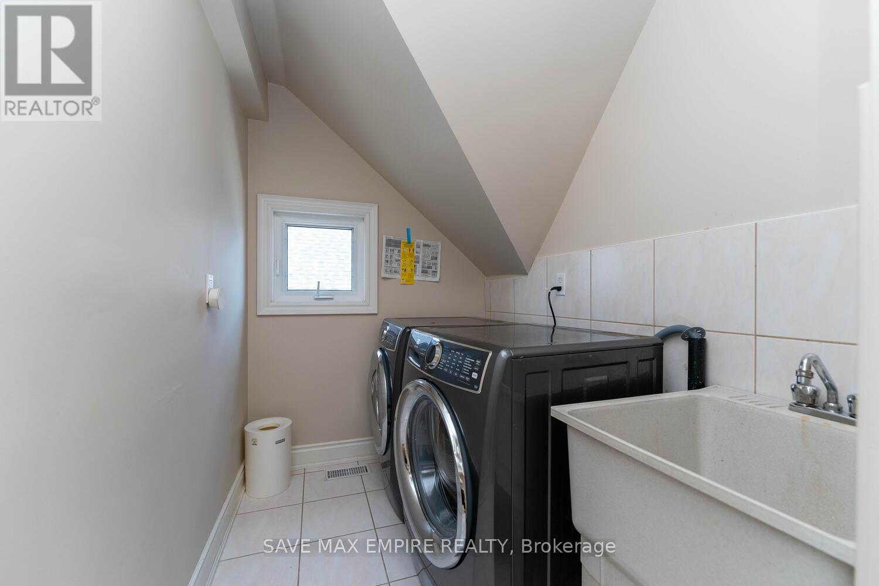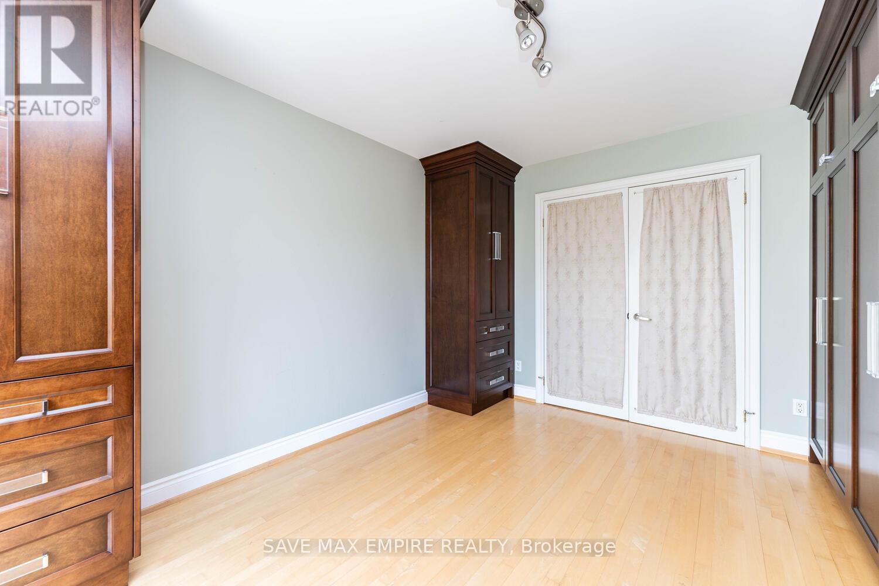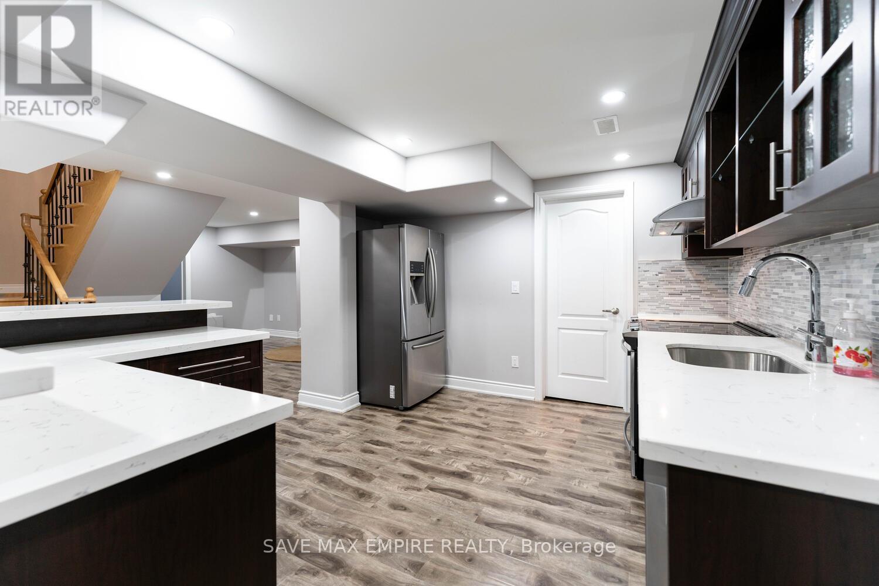5230 Creditview Road Mississauga, Ontario - MLS#: W8332694
$2,290,000
Custom 3500 plus square foot home, gracing a sprawling 182-foot deep lot, nestled amidst wooded conservation in the highly sought-after East Credit locale. This abode exudes an airy open-concept main floor, showcasing a commodious office and work area seamlessly converted into a main floor in-law suite, complete with a full washroom and separate entrance. With 4 bedrooms and a generously proportioned second-floor loft-style family room, there's ample space for every member of the household. Noteworthy features include a striking upgraded stoned driveway and an oversized garage offering parking for over 12 vehicles, ideal for accommodating a small business and curbing commuting expenses. The fully finished basement adds allure with a second kitchen, 2 bedrooms, are creational room, a washroom, and abundant storage space in the cold room shelving. Built in Fridge, Oven and microwave, dishwasher, and gas cooktop, alongside premium amenities like a built-in pantry, spice rack, and more. **** EXTRAS **** Smooth ceilings, vaulted ceiling, hardwood floors, pot lights, crown mouldings, and expansive windows further illuminate the inside of the house (id:51158)
MLS# W8332694 – FOR SALE : 5230 Creditview Rd East Credit Mississauga – 7 Beds, 5 Baths Detached House ** Custom 3500 plus square foot home, gracing a sprawling 182-foot deep lot, nestled amidst wooded conservation in the highly sought-after East Credit locale. This abode exudes an airy open-concept main floor, showcasing a commodious office and work area seamlessly converted into a main floor in-law suite, complete with a full washroom and separate entrance. With 4 bedrooms and a generously proportioned second-floor loft-style family room, there’s ample space for every member of the household. Noteworthy features include a striking upgraded stoned driveway and an oversized garage offering parking for over 12 vehicles, ideal for accommodating a small business and curbing commuting expenses. The fully finished basement adds allure with a second kitchen, 2 bedrooms, are creational room, a washroom, and abundant storage space in the cold room shelving. Built in Fridge, Oven and microwave, dishwasher, and gas cooktop, alongside premium amenities like a built-in pantry, spice rack, and more. **** EXTRAS **** Smooth ceilings, vaulted ceiling, hardwood floors, pot lights, crown mouldings, and expansive windows further illuminate the inside of the house (id:51158) ** 5230 Creditview Rd East Credit Mississauga **
⚡⚡⚡ Disclaimer: While we strive to provide accurate information, it is essential that you to verify all details, measurements, and features before making any decisions.⚡⚡⚡
📞📞📞Please Call me with ANY Questions, 416-477-2620📞📞📞
Open House
This property has open houses!
2:00 pm
Ends at:4:00 pm
Property Details
| MLS® Number | W8332694 |
| Property Type | Single Family |
| Community Name | East Credit |
| Amenities Near By | Hospital, Park, Public Transit |
| Features | Ravine |
| Parking Space Total | 14 |
About 5230 Creditview Road, Mississauga, Ontario
Building
| Bathroom Total | 5 |
| Bedrooms Above Ground | 5 |
| Bedrooms Below Ground | 2 |
| Bedrooms Total | 7 |
| Appliances | Water Heater, Cooktop, Dishwasher, Microwave, Oven, Refrigerator |
| Basement Development | Finished |
| Basement Features | Separate Entrance |
| Basement Type | N/a (finished) |
| Construction Style Attachment | Detached |
| Cooling Type | Central Air Conditioning |
| Exterior Finish | Stucco |
| Fireplace Present | Yes |
| Foundation Type | Concrete |
| Heating Fuel | Natural Gas |
| Heating Type | Forced Air |
| Stories Total | 2 |
| Type | House |
| Utility Water | Municipal Water |
Parking
| Attached Garage |
Land
| Acreage | No |
| Land Amenities | Hospital, Park, Public Transit |
| Sewer | Sanitary Sewer |
| Size Irregular | 51.03 X 182.29 Ft |
| Size Total Text | 51.03 X 182.29 Ft |
Rooms
| Level | Type | Length | Width | Dimensions |
|---|---|---|---|---|
| Second Level | Family Room | 5.85 m | 5.48 m | 5.85 m x 5.48 m |
| Second Level | Primary Bedroom | 5.52 m | 3.71 m | 5.52 m x 3.71 m |
| Second Level | Bedroom 2 | 4.82 m | 3.82 m | 4.82 m x 3.82 m |
| Second Level | Bedroom 3 | 4.01 m | 3.82 m | 4.01 m x 3.82 m |
| Second Level | Bedroom 4 | 3.81 m | 3.34 m | 3.81 m x 3.34 m |
| Basement | Recreational, Games Room | Measurements not available | ||
| Basement | Bedroom | Measurements not available | ||
| Ground Level | Living Room | 7.6 m | 5.02 m | 7.6 m x 5.02 m |
| Ground Level | Dining Room | 7.6 m | 5.02 m | 7.6 m x 5.02 m |
| Ground Level | Kitchen | 3.29 m | 6 m | 3.29 m x 6 m |
| Ground Level | Den | 4.15 m | 3.29 m | 4.15 m x 3.29 m |
| Ground Level | Bedroom | 5.28 m | 3.04 m | 5.28 m x 3.04 m |
https://www.realtor.ca/real-estate/26886020/5230-creditview-road-mississauga-east-credit
Interested?
Contact us for more information

