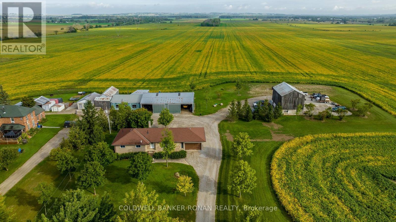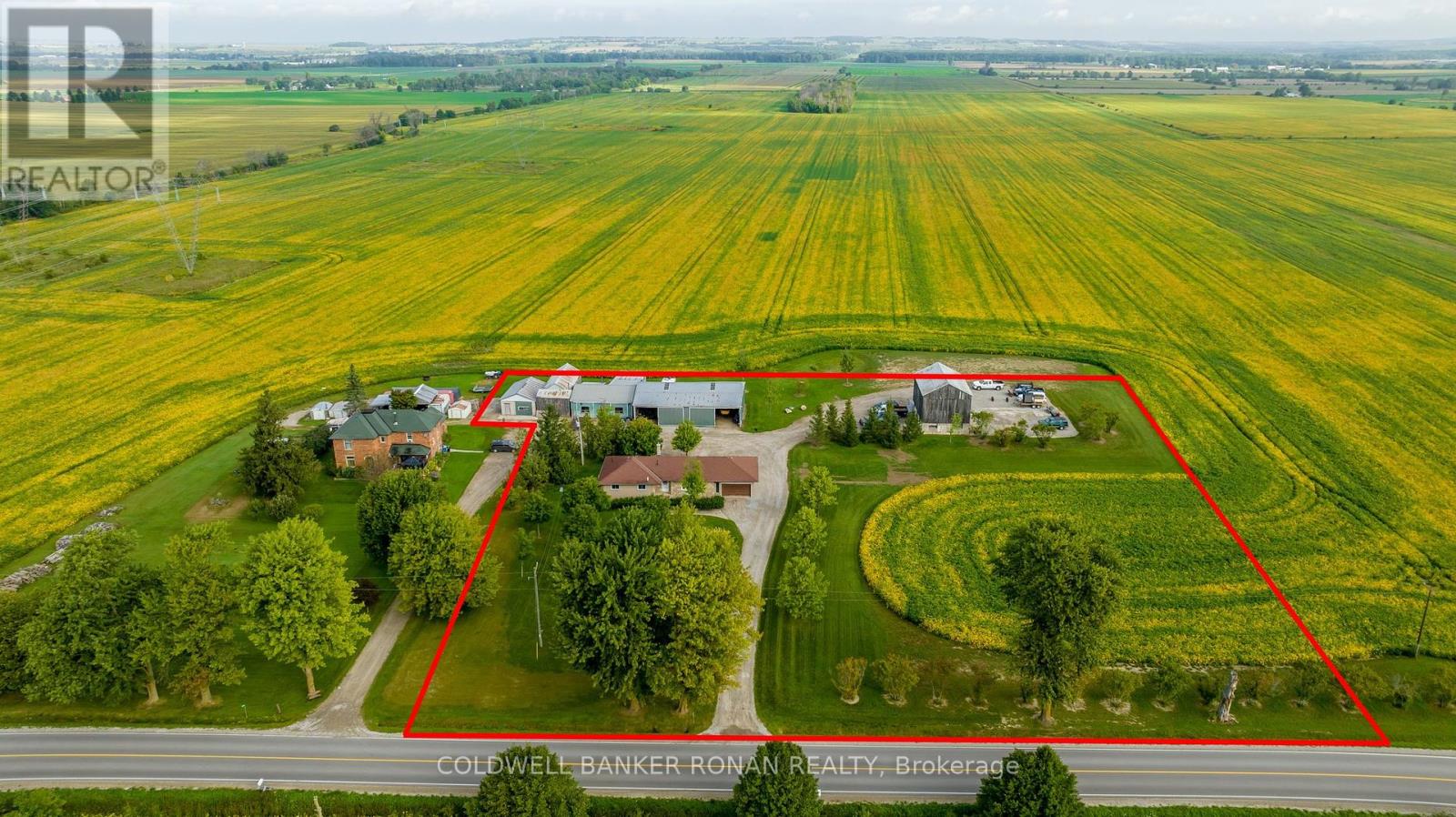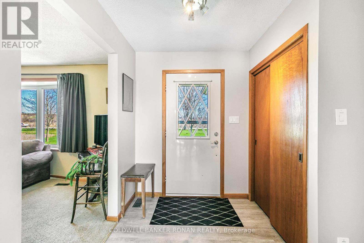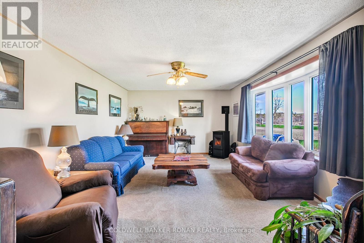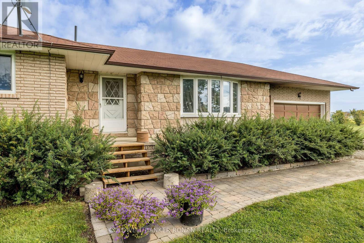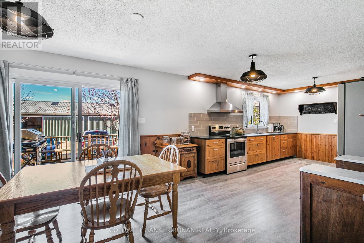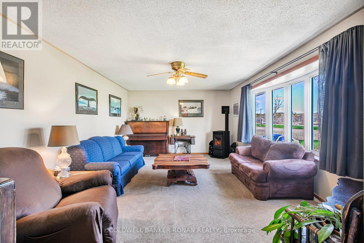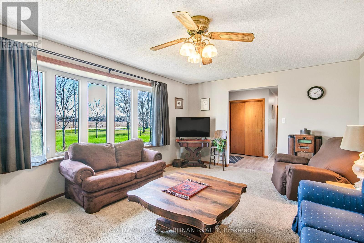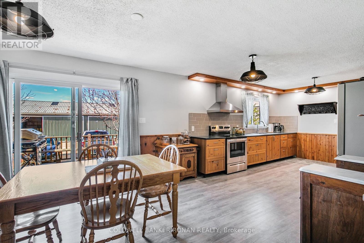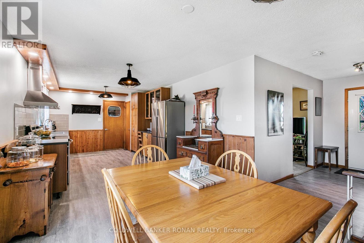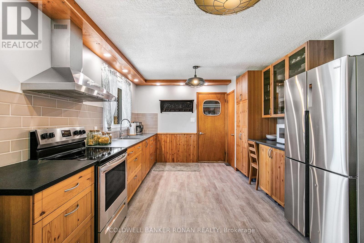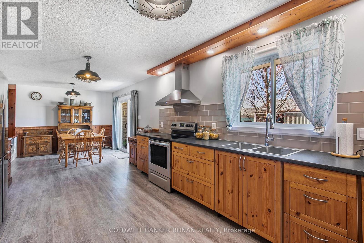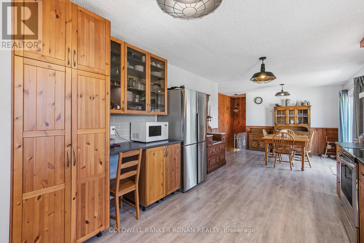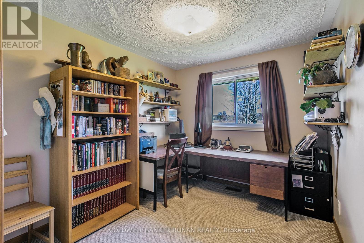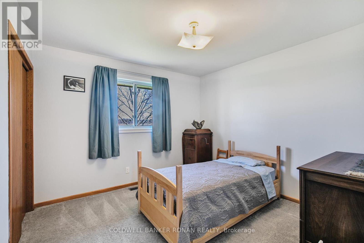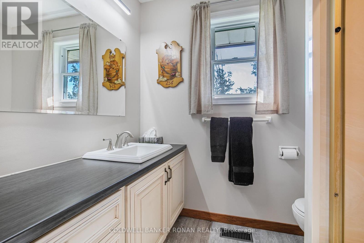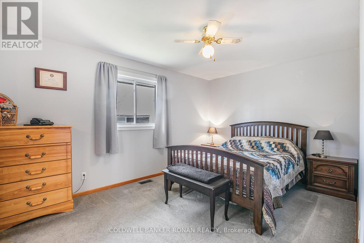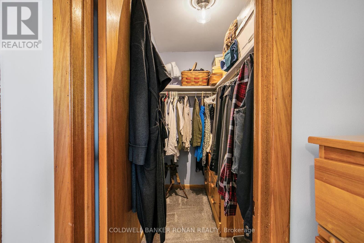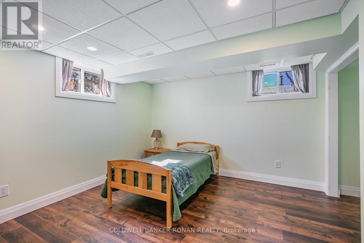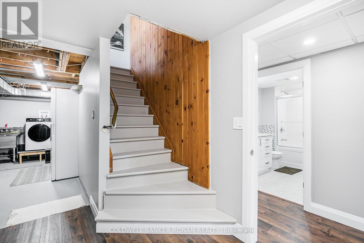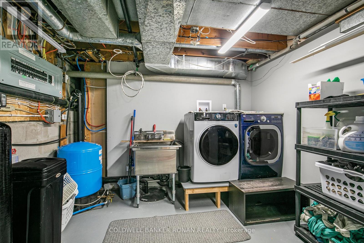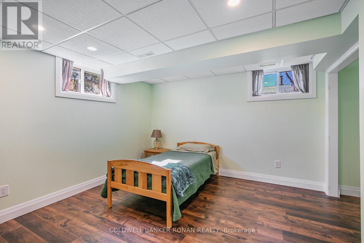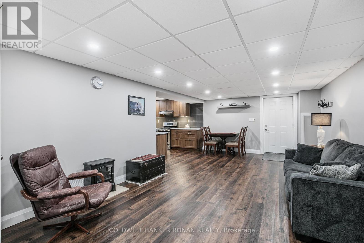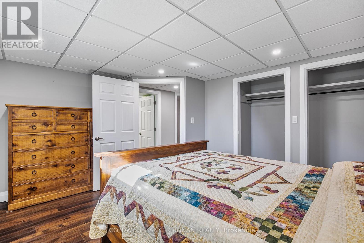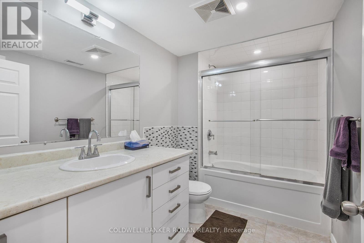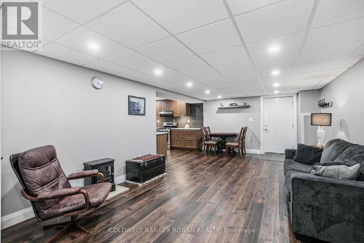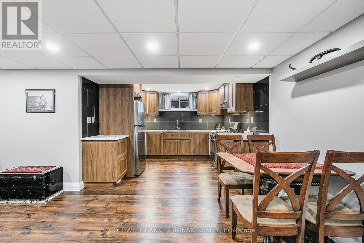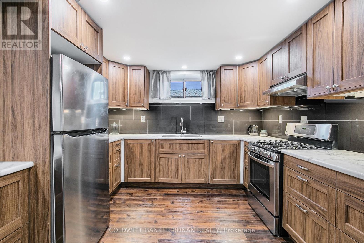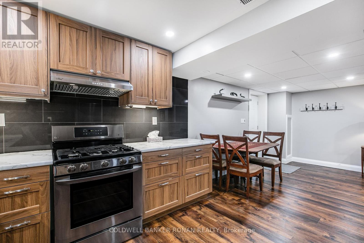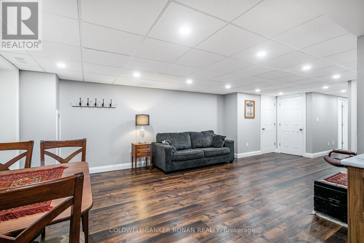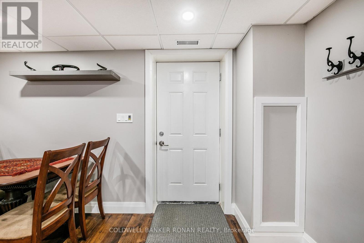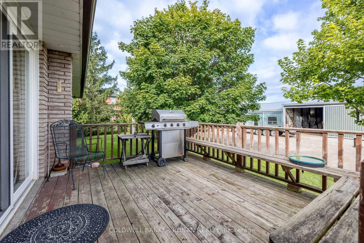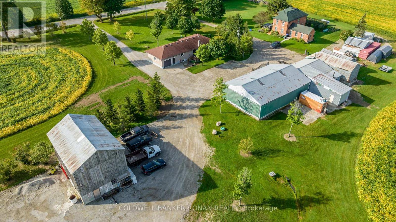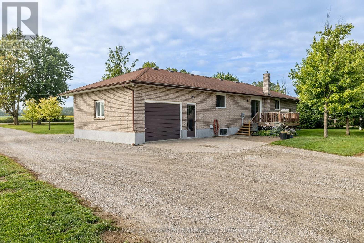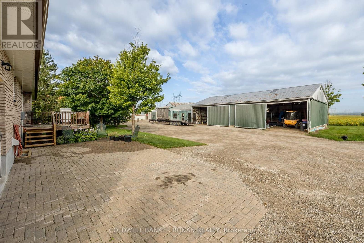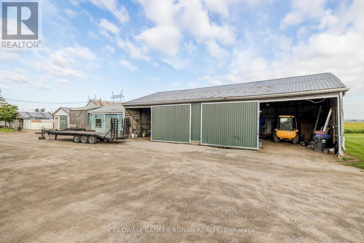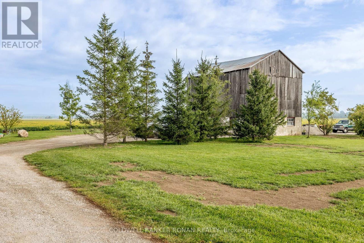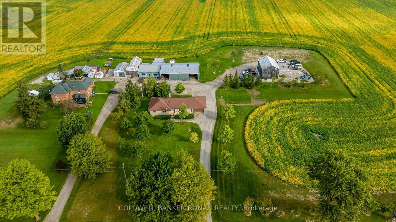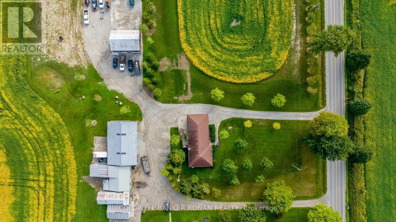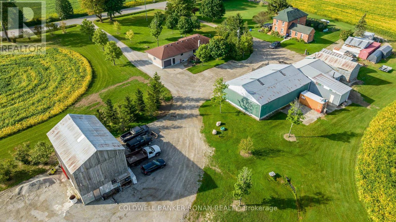5246 9th Line New Tecumseth, Ontario - MLS#: N8272024
$1,600,000
Brick Bungalow on 2.85 Acres w/ 5 Outbuildings & Over 330 Feet Frontage. A 40 x 60 Steel Pole Barn w/ 11 foot Height. An 1150 Square Foot Heated & Insulated Shop w/ Concrete Floor. A 44 x 16 Drive Shed w/ 12 Foot Height. A 20 x 30 Insulated Shop and a 40 x 25 Bank Barn. 3+2 Bedroom Home w/ Finished Basement w/ Separate Entrance, Full Kitchen, 4pc Bathroom & 2 Bedrooms. Large 18 x 22 Garage w/ Drive Thru. This Property has Many Mature Trees, Set Back From the Road on a Quiet Paved Road. New Kitchen, New Main Floor Flooring, Updated Bathrooms, W/O to Back Deck, Access to Garage. Minutes to Beeton, Close Drive to Hwy 27 & 400 **** EXTRAS **** Perfect for Someone Who Owns Their Own Business, Great for Storage or Mechanic Along w/ Landscaper & Snow Removal. Propane BBQ Hookup, Stove R/I, Pellet Stove & Large Windows Allowing Tons of Natural Light. (id:51158)
MLS# N8272024 – FOR SALE : 5246 9th Line Rural New Tecumseth New Tecumseth – 5 Beds, 3 Baths Detached House ** Brick Bungalow on 2.85 Acres w/ 5 Outbuildings & Over 330 Frontage. A 40 x 60 Steel Pole Barn w/ 11 Height. An 1150 Square Foot Heated & Insulated Shop w/ Concrete Floor. A 44 x 16 Drive Shed w/ 12 Height. A 20 x 30 Insulated Shop and a 40 x 25 Bank Barn. 3+2 Bedroom Home w/ Finished Basement w/ Separate Entrance, Full Kitchen, 4pc Bathroom & 2 Bedrooms. Large 18 x 22 Garage w/ Drive Thru. This Property has Many Mature Trees, Set Back From the Road on a Quiet Paved Road. New Kitchen, New Main Floor Flooring, Updated Bathrooms, W/O to Back Deck, Access to Garage. Minutes to Beeton, Close Drive to Hwy 27 & 400. **** EXTRAS **** Perfect for Someone Who Owns Their Own Business, Great for Storage or Mechanic Along w/ Landscaper & Snow Removal. Propane BBQ Hookup, Stove R/I, Pellet Stove & Large Windows Allowing Tons of Natural Light. (id:51158) ** 5246 9th Line Rural New Tecumseth New Tecumseth **
⚡⚡⚡ Disclaimer: While we strive to provide accurate information, it is essential that you to verify all details, measurements, and features before making any decisions.⚡⚡⚡
📞📞📞Please Call me with ANY Questions, 416-477-2620📞📞📞
Property Details
| MLS® Number | N8272024 |
| Property Type | Single Family |
| Community Name | Rural New Tecumseth |
| Amenities Near By | Hospital, Park, Schools |
| Community Features | Community Centre, School Bus |
| Parking Space Total | 18 |
| View Type | View |
About 5246 9th Line, New Tecumseth, Ontario
Building
| Bathroom Total | 3 |
| Bedrooms Above Ground | 3 |
| Bedrooms Below Ground | 2 |
| Bedrooms Total | 5 |
| Architectural Style | Bungalow |
| Basement Features | Apartment In Basement, Separate Entrance |
| Basement Type | N/a |
| Construction Style Attachment | Detached |
| Cooling Type | Central Air Conditioning |
| Exterior Finish | Brick |
| Fireplace Present | Yes |
| Heating Fuel | Propane |
| Heating Type | Forced Air |
| Stories Total | 1 |
| Type | House |
Parking
| Attached Garage |
Land
| Acreage | Yes |
| Land Amenities | Hospital, Park, Schools |
| Sewer | Septic System |
| Size Irregular | 332.7 X 351.06 Ft |
| Size Total Text | 332.7 X 351.06 Ft|2 - 4.99 Acres |
Rooms
| Level | Type | Length | Width | Dimensions |
|---|---|---|---|---|
| Lower Level | Bedroom 4 | 3.99 m | 3.71 m | 3.99 m x 3.71 m |
| Lower Level | Bedroom 5 | 4.02 m | 3.65 m | 4.02 m x 3.65 m |
| Lower Level | Recreational, Games Room | 6.1 m | 3.71 m | 6.1 m x 3.71 m |
| Lower Level | Kitchen | 3.35 m | 3.71 m | 3.35 m x 3.71 m |
| Main Level | Kitchen | 3.35 m | 5.18 m | 3.35 m x 5.18 m |
| Main Level | Dining Room | 3.35 m | 3.2 m | 3.35 m x 3.2 m |
| Main Level | Family Room | 5.79 m | 3.96 m | 5.79 m x 3.96 m |
| Main Level | Primary Bedroom | 3.04 m | 4.42 m | 3.04 m x 4.42 m |
| Main Level | Bedroom 2 | 3.35 m | 3.16 m | 3.35 m x 3.16 m |
| Main Level | Bedroom 3 | 3.2 m | 2.86 m | 3.2 m x 2.86 m |
Utilities
| Electricity | Installed |
https://www.realtor.ca/real-estate/26803009/5246-9th-line-new-tecumseth-rural-new-tecumseth
Interested?
Contact us for more information

