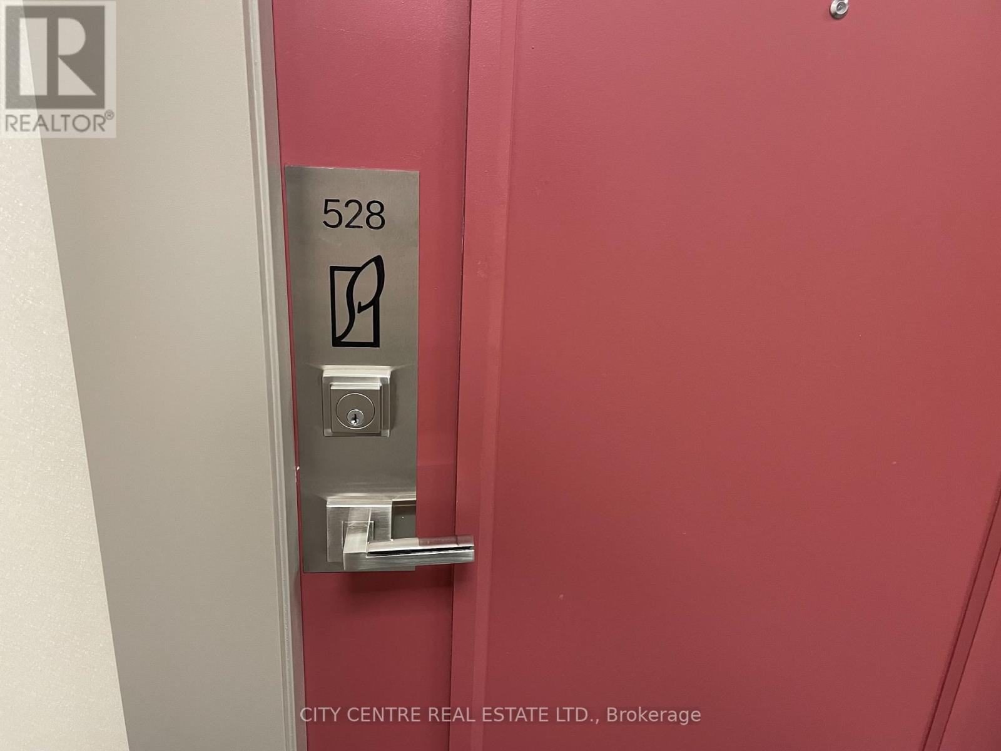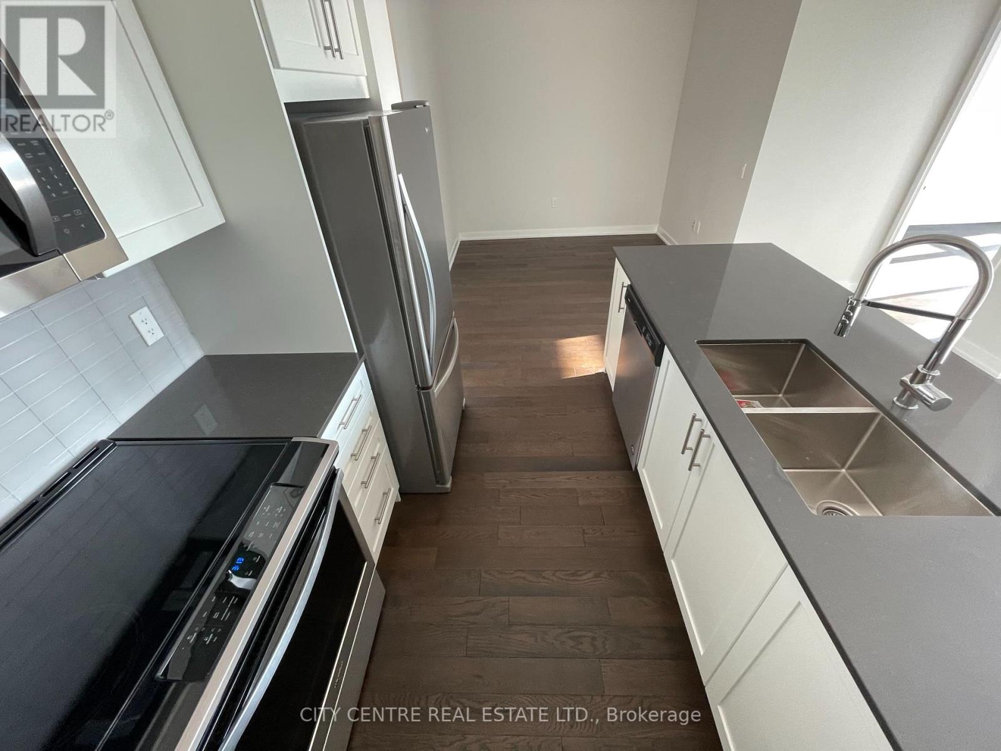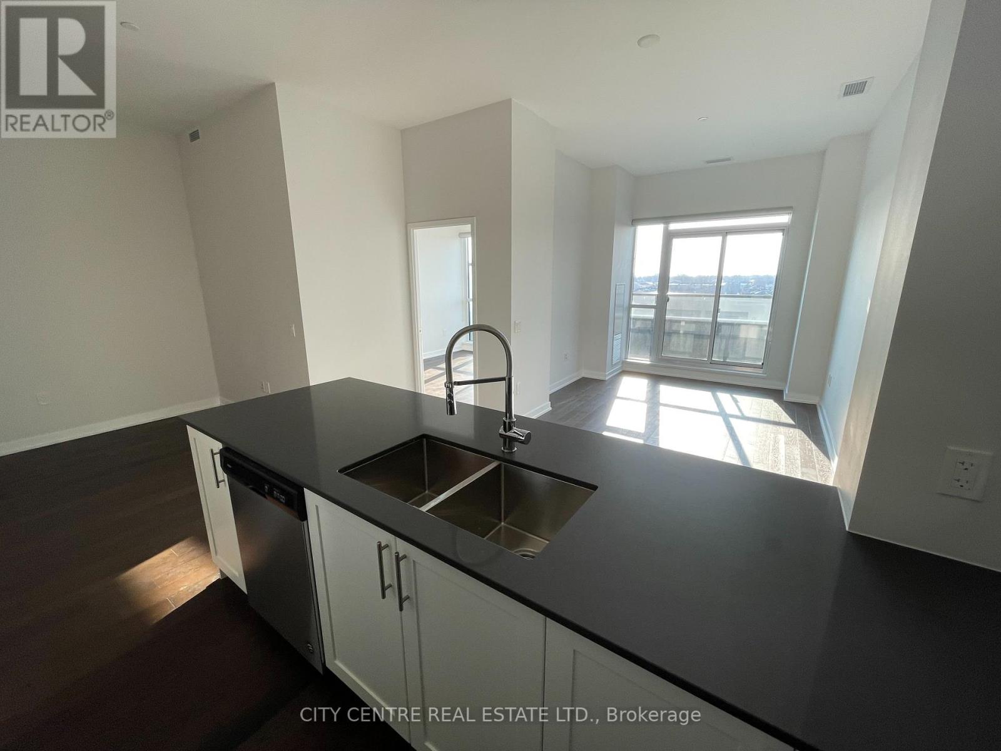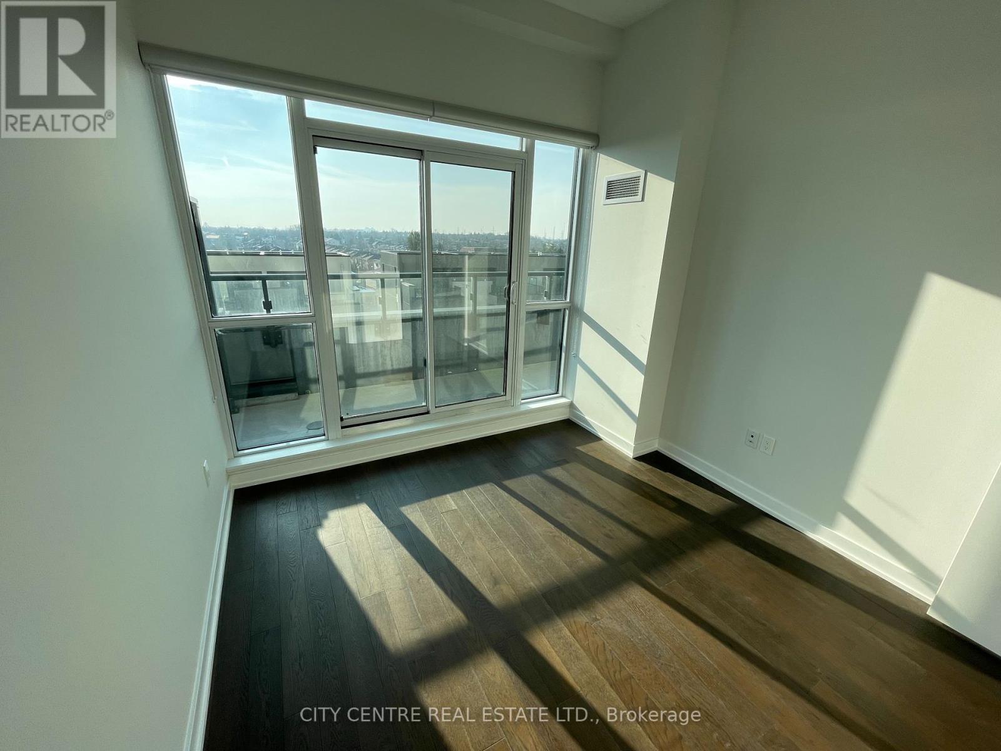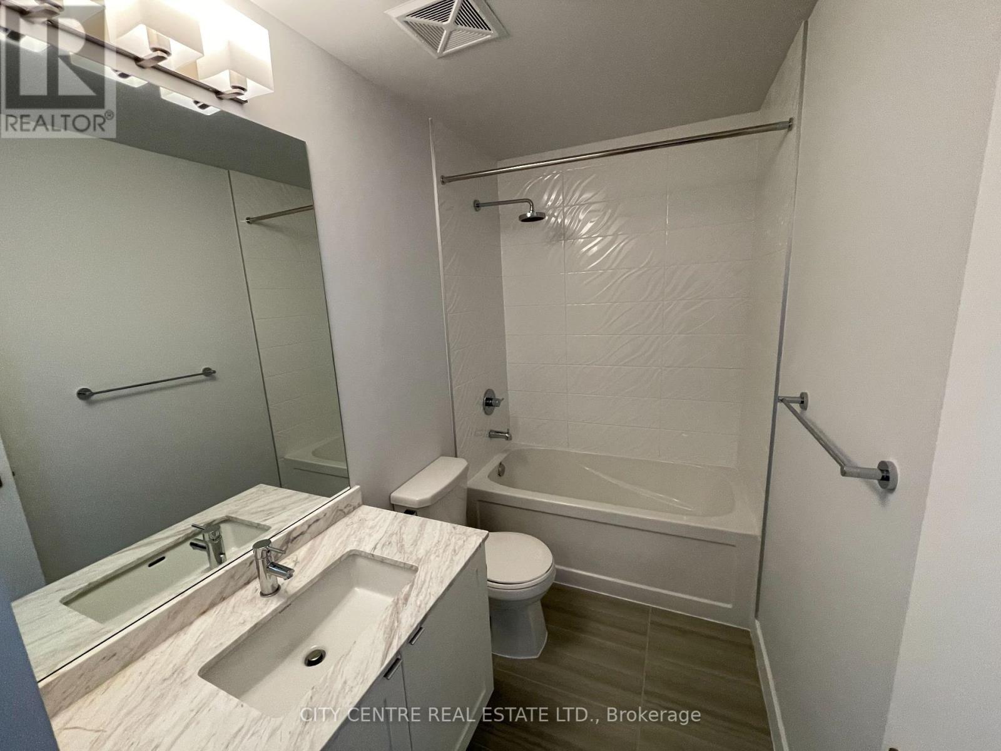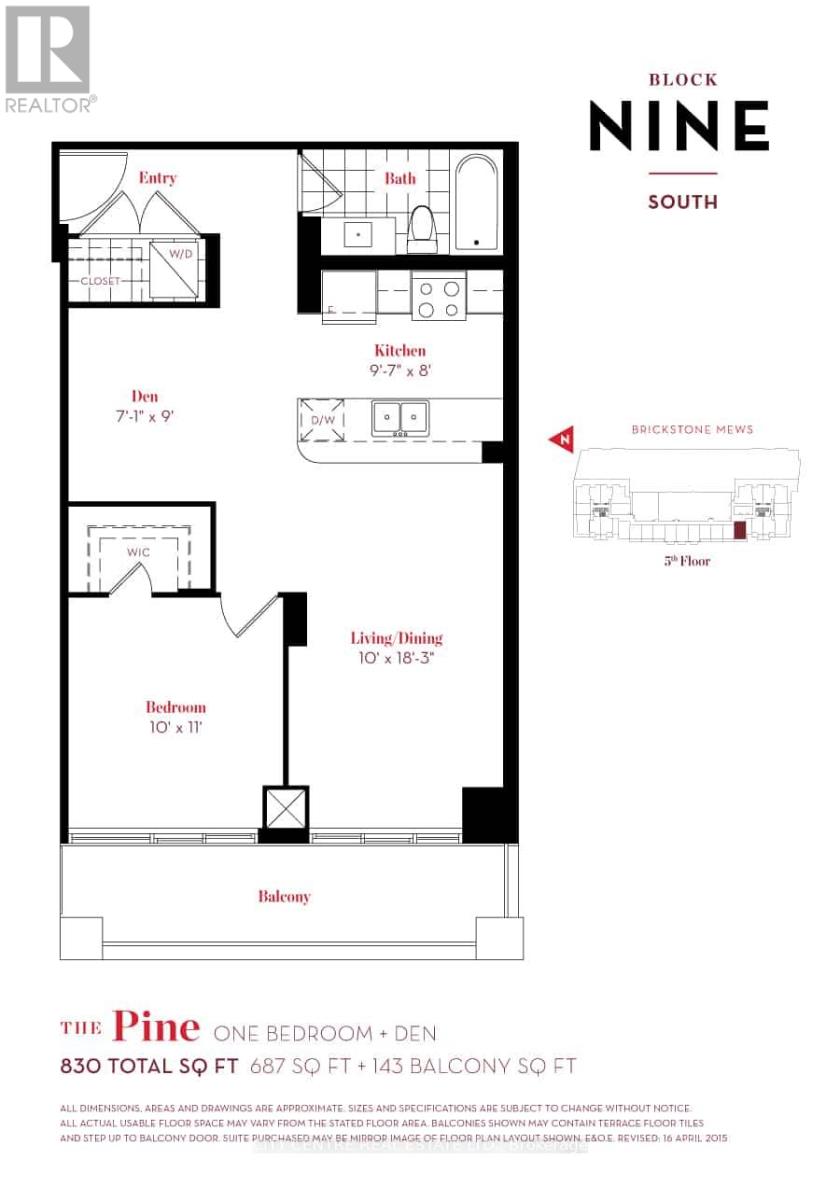#528 -4085 Parkside Village Dr Mississauga, Ontario - MLS#: W8300608
$2,550 Monthly
Gorgeous & Spacious 1 Bed + Den Unit By Square One. 830 Sqf (687 Sqf In + 143Sqf Balcony). High Ceilings, No Carpet, Stainless Steel Appliances, Ensuite Laundry, 1 Parking Spot, 1 Locker, Balcony With Unobstructed West View. Walking Distance To Sheridan College, Square One Mall, Central Library, Bus Terminal And Go Transit, Celebration Square, Hwy 403. Non-Smokers And No Pets. Students And Newcomers Welcome **** EXTRAS **** Stainless Steel Stove/Fridge/Dishwasher/Microwave, Washer And Dryer, Window Blinds, 1 Parking, 1 Locker. Tenant Pays All Utilities. (id:51158)
MLS# W8300608 – FOR RENT : #528 -4085 Parkside Village Dr City Centre Mississauga – 2 Beds, 1 Baths Apartment ** Gorgeous & Spacious 1 Bed + Den Unit By Square One. 830 Sqf (687 Sqf In + 143Sqf Balcony). High Ceilings, No Carpet, Stainless Steel Appliances, Ensuite Laundry, 1 Parking Spot, 1 Locker, Balcony With Unobstructed West View. Walking Distance To Sheridan College, Square One Mall, Central Library, Bus Terminal And Go Transit, Celebration Square, Hwy 403. Non-Smokers And No Pets. Students And Newcomers Welcome **** EXTRAS **** Stainless Steel Stove/Fridge/Dishwasher/Microwave, Washer And Dryer, Window Blinds, 1 Parking, 1 Locker. Tenant Pays All Utilities. (id:51158) ** #528 -4085 Parkside Village Dr City Centre Mississauga **
⚡⚡⚡ Disclaimer: While we strive to provide accurate information, it is essential that you to verify all details, measurements, and features before making any decisions.⚡⚡⚡
📞📞📞Please Call me with ANY Questions, 416-477-2620📞📞📞
Property Details
| MLS® Number | W8300608 |
| Property Type | Single Family |
| Community Name | City Centre |
| Amenities Near By | Park, Public Transit, Schools |
| Community Features | Community Centre |
| Features | Balcony |
| Parking Space Total | 1 |
About #528 -4085 Parkside Village Dr, Mississauga, Ontario
Building
| Bathroom Total | 1 |
| Bedrooms Above Ground | 1 |
| Bedrooms Below Ground | 1 |
| Bedrooms Total | 2 |
| Amenities | Storage - Locker, Security/concierge, Party Room, Visitor Parking, Exercise Centre |
| Cooling Type | Central Air Conditioning |
| Exterior Finish | Concrete |
| Fireplace Present | Yes |
| Heating Fuel | Natural Gas |
| Heating Type | Forced Air |
| Type | Apartment |
Land
| Acreage | No |
| Land Amenities | Park, Public Transit, Schools |
Rooms
| Level | Type | Length | Width | Dimensions |
|---|---|---|---|---|
| Ground Level | Living Room | 3.05 m | 5.58 m | 3.05 m x 5.58 m |
| Ground Level | Dining Room | 3.05 m | 5.58 m | 3.05 m x 5.58 m |
| Ground Level | Kitchen | 2.96 m | 2.44 m | 2.96 m x 2.44 m |
| Ground Level | Primary Bedroom | 3.05 m | 3.36 m | 3.05 m x 3.36 m |
| Ground Level | Den | 2.17 m | 2.75 m | 2.17 m x 2.75 m |
https://www.realtor.ca/real-estate/26839749/528-4085-parkside-village-dr-mississauga-city-centre
Interested?
Contact us for more information

