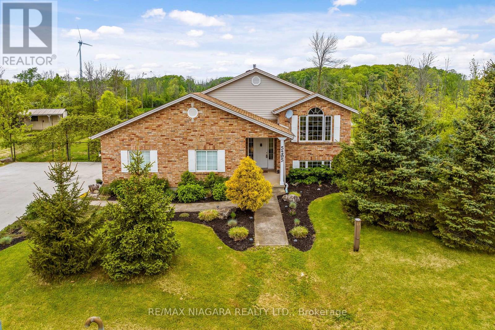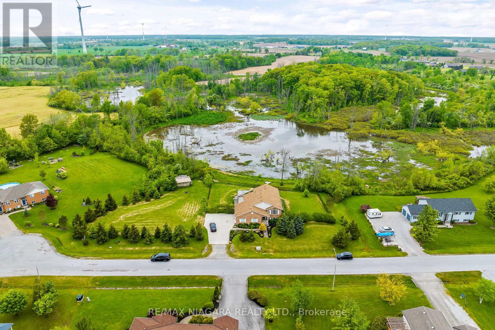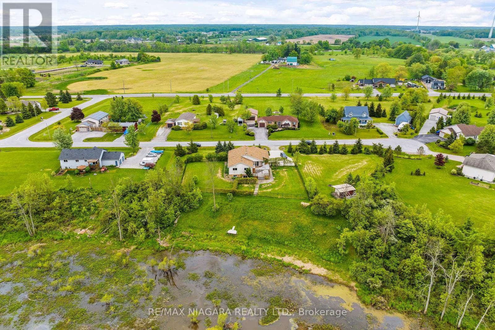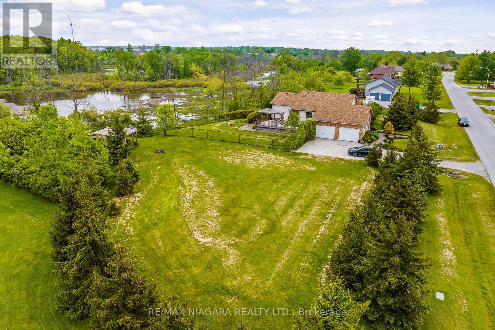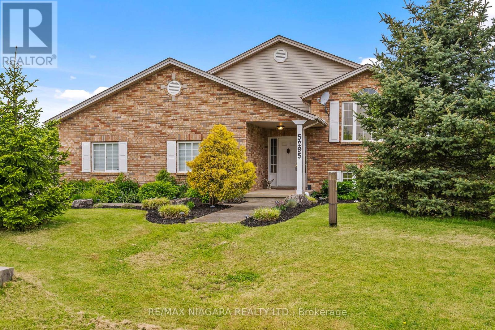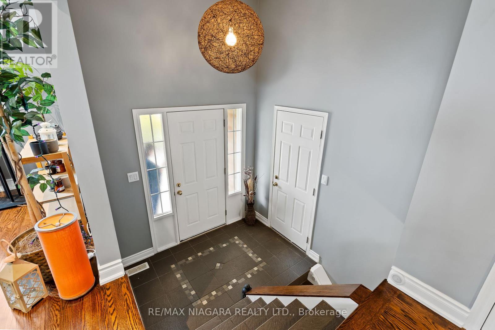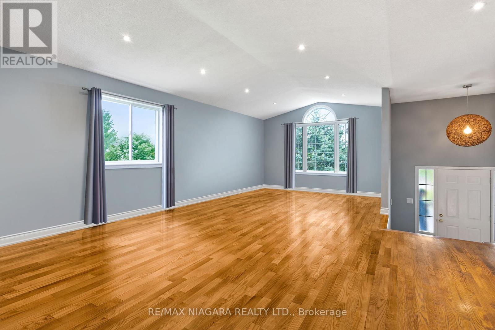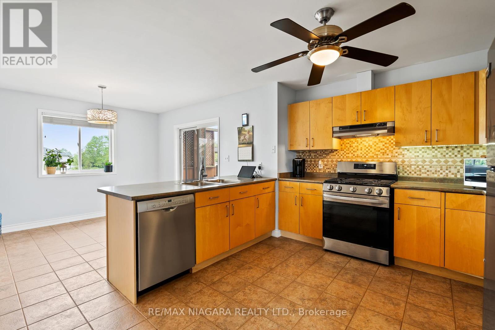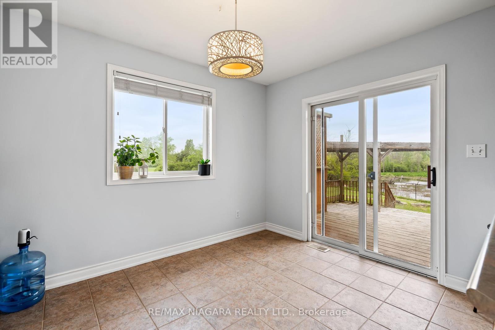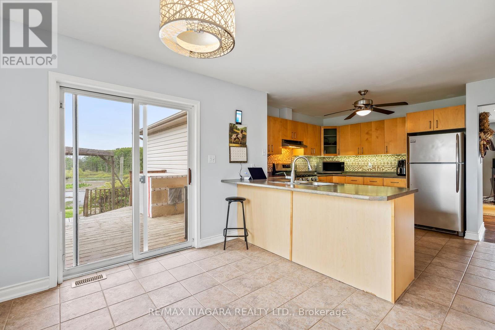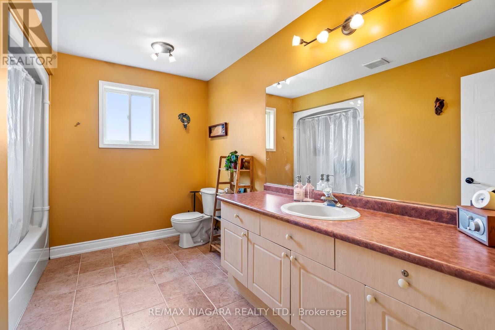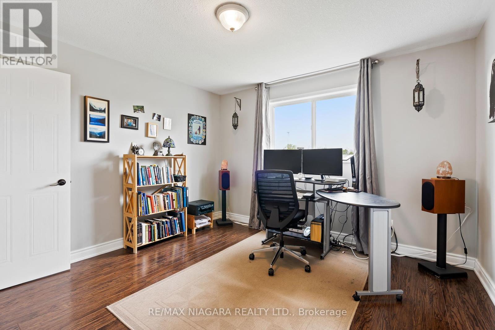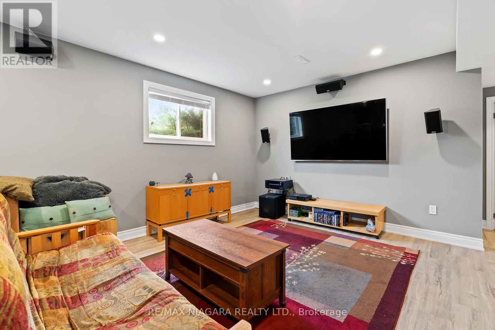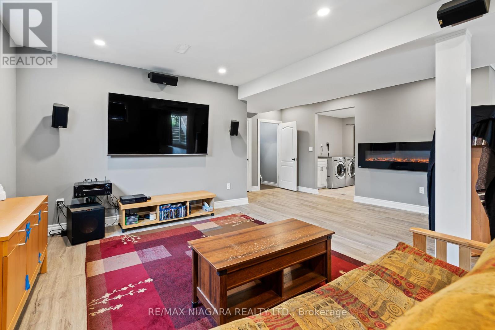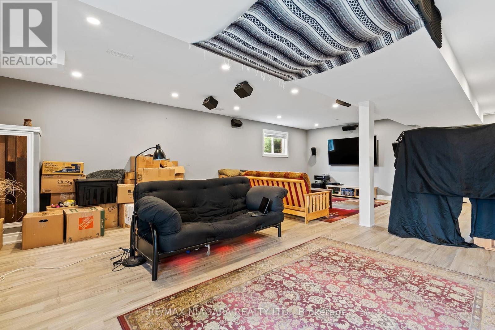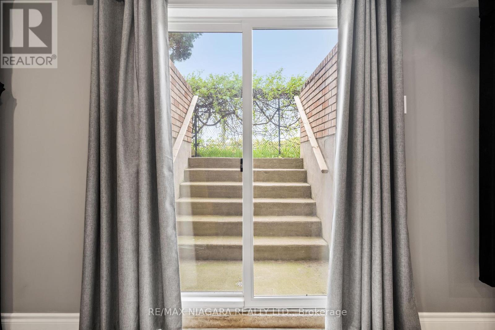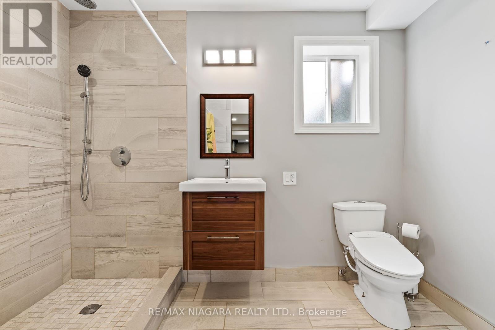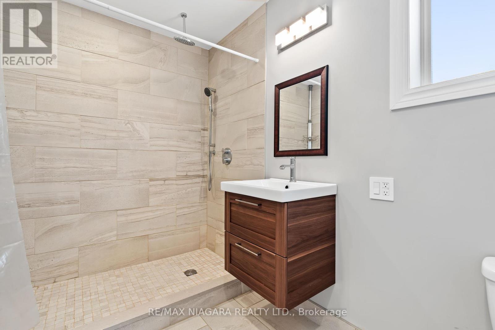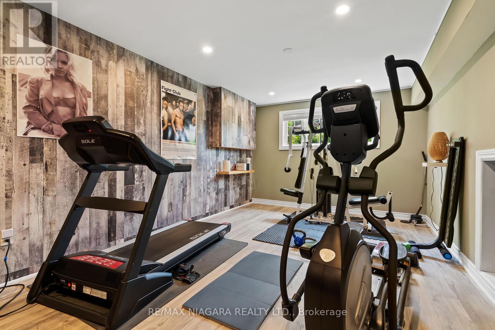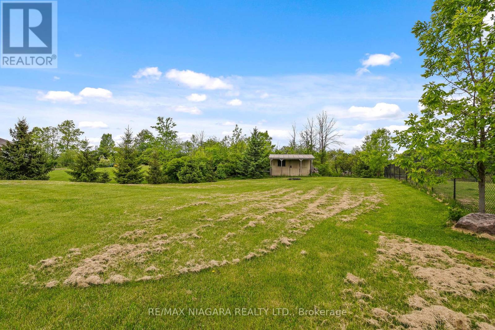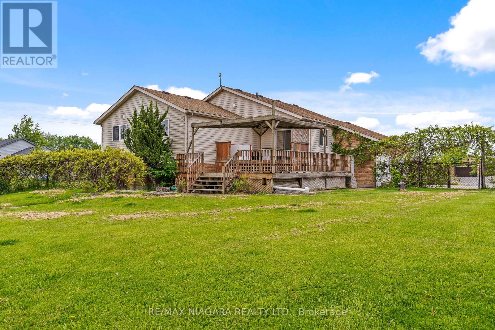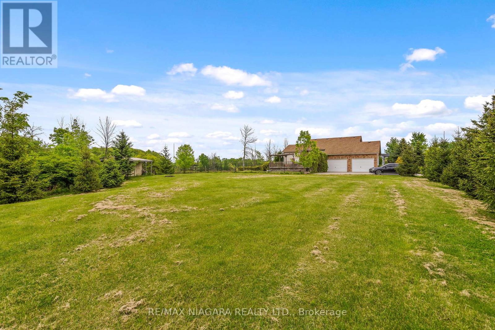5295 Beavercreek Crescent West Lincoln, Ontario - MLS#: X8218172
$939,000
Nestled at the end of a peaceful cul-de-sac, you'll discover this enchanting 3-bedroom bungalow resting on an expansive 4.11-acre estate. The open-concept layout effortlessly unites the living room, dining area, and an inviting eat-in kitchen, complete with a convenient breakfast bar and glass sliding doors that lead to an ample deck. As you step onto the deck, a stunning panorama of Beaver Creek unfolds before you, encircled by a verdant canopy of trees. Throughout certain seasons, this water area transforms into a captivating pond, enhancing the property's natural allure. The fully finished basement reveals a generously sized recreation room adorned with recessed pot lights and another set of glass sliding doors, providing a walkout option that opens up possibilities for an in-law suite. Completing this lower level is a spacious bathroom and a bedroom presently serving as a workout area. Privacy and serenity envelop the entire property, making it the ultimate retreat. An added bonus is the option to assume a fixed-rate mortgage as part of your home purchase. (id:51158)
MLS# X8218172 – FOR SALE : 5295 Beavercreek Cres West Lincoln – 3 Beds, 2 Baths Detached House ** Nestled at the end of a peaceful cul-de-sac, you’ll discover this enchanting 3-bedroom bungalow resting on an expansive 4.11-acre estate. The open-concept layout effortlessly unites the living room, dining area, and an inviting eat-in kitchen, complete with a convenient breakfast bar and glass sliding doors that lead to an ample deck. As you step onto the deck, a stunning panorama of Beaver Creek unfolds before you, encircled by a verdant canopy of trees. Throughout certain seasons, this water area transforms into a captivating pond, enhancing the property’s natural allure. The fully finished basement reveals a generously sized recreation room adorned with recessed pot lights and another set of glass sliding doors, providing a walkout option that opens up possibilities for an in-law suite. Completing this lower level is a spacious bathroom and a bedroom presently serving as a workout area. Privacy and serenity envelop the entire property, making it the ultimate retreat. An added bonus is the option to assume a fixed-rate mortgage as part of your home purchase. (id:51158) ** 5295 Beavercreek Cres West Lincoln **
⚡⚡⚡ Disclaimer: While we strive to provide accurate information, it is essential that you to verify all details, measurements, and features before making any decisions.⚡⚡⚡
📞📞📞Please Call me with ANY Questions, 416-477-2620📞📞📞
Property Details
| MLS® Number | X8218172 |
| Property Type | Single Family |
| Parking Space Total | 8 |
About 5295 Beavercreek Crescent, West Lincoln, Ontario
Building
| Bathroom Total | 2 |
| Bedrooms Above Ground | 2 |
| Bedrooms Below Ground | 1 |
| Bedrooms Total | 3 |
| Appliances | Garage Door Opener Remote(s), Water Heater |
| Architectural Style | Bungalow |
| Basement Development | Finished |
| Basement Type | Full (finished) |
| Construction Style Attachment | Detached |
| Cooling Type | Central Air Conditioning |
| Exterior Finish | Brick, Vinyl Siding |
| Fireplace Present | Yes |
| Foundation Type | Poured Concrete |
| Heating Fuel | Natural Gas |
| Heating Type | Forced Air |
| Stories Total | 1 |
| Type | House |
Parking
| Attached Garage |
Land
| Acreage | Yes |
| Sewer | Septic System |
| Size Irregular | 304.9 X 687.62 Ft |
| Size Total Text | 304.9 X 687.62 Ft|5 - 9.99 Acres |
| Surface Water | Lake/pond |
Rooms
| Level | Type | Length | Width | Dimensions |
|---|---|---|---|---|
| Basement | Recreational, Games Room | 8.76 m | 6.2 m | 8.76 m x 6.2 m |
| Basement | Bedroom | 5.77 m | 3.56 m | 5.77 m x 3.56 m |
| Basement | Bathroom | Measurements not available | ||
| Main Level | Kitchen | 3.45 m | 3.33 m | 3.45 m x 3.33 m |
| Main Level | Dining Room | 3.45 m | 2.92 m | 3.45 m x 2.92 m |
| Main Level | Living Room | 7.92 m | 4.44 m | 7.92 m x 4.44 m |
| Main Level | Primary Bedroom | 4.5 m | 3.68 m | 4.5 m x 3.68 m |
| Main Level | Bedroom | 3.84 m | 3.61 m | 3.84 m x 3.61 m |
| Main Level | Bathroom | Measurements not available |
https://www.realtor.ca/real-estate/26727704/5295-beavercreek-crescent-west-lincoln
Interested?
Contact us for more information

