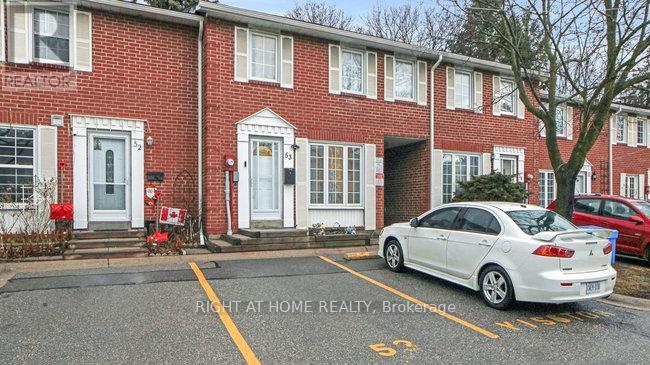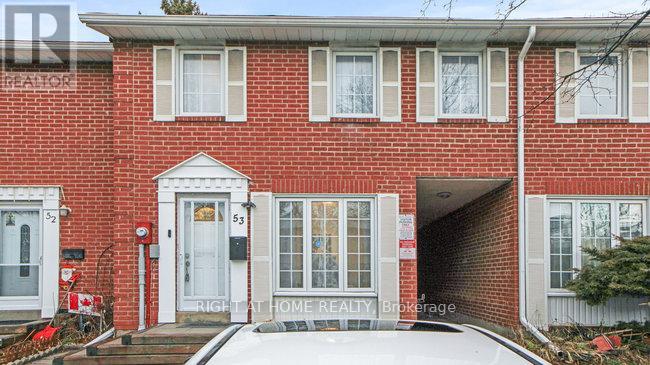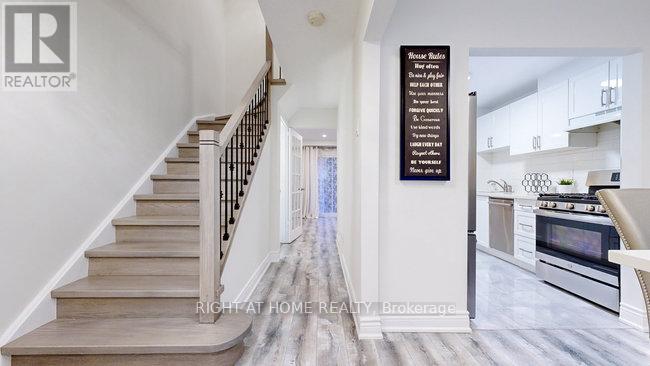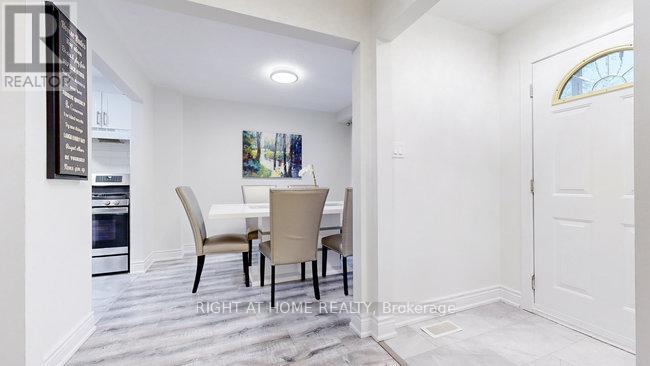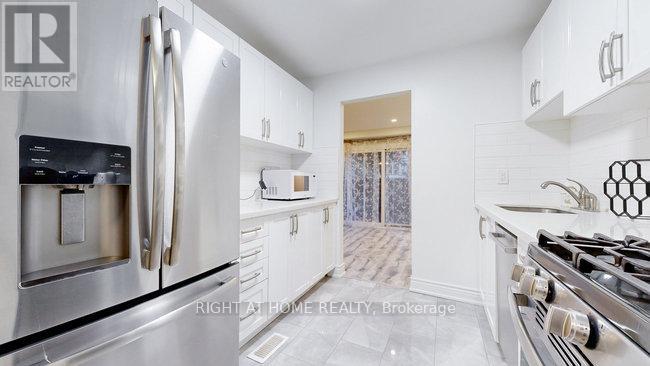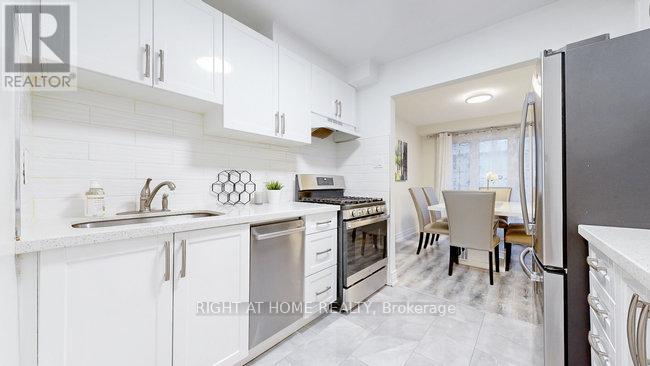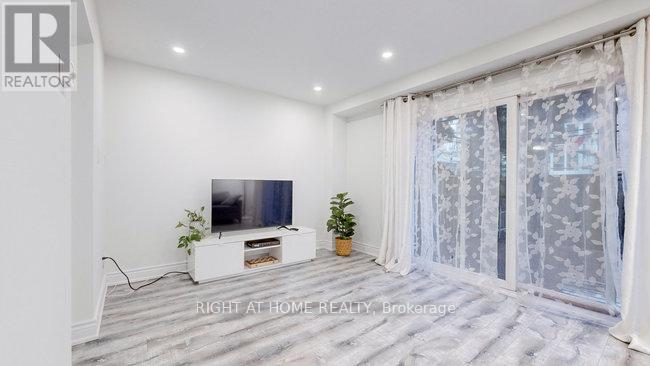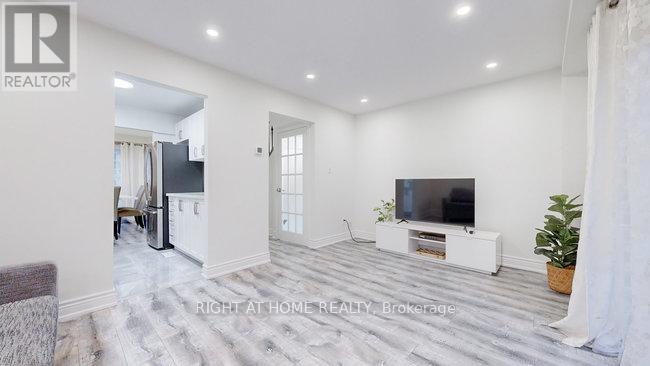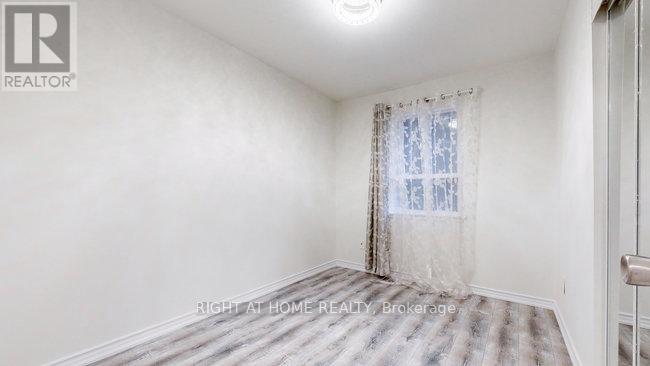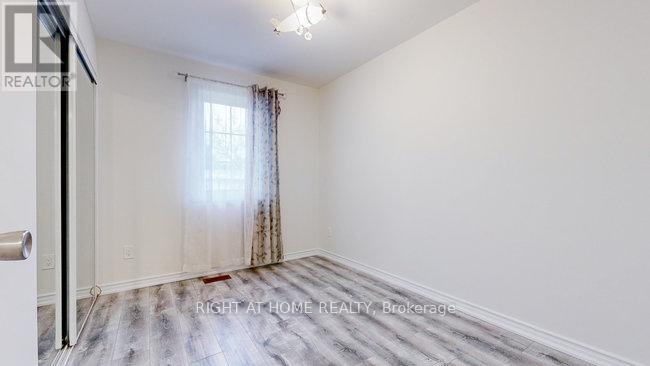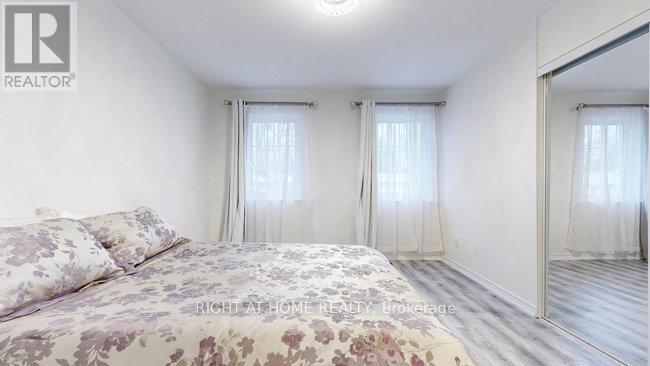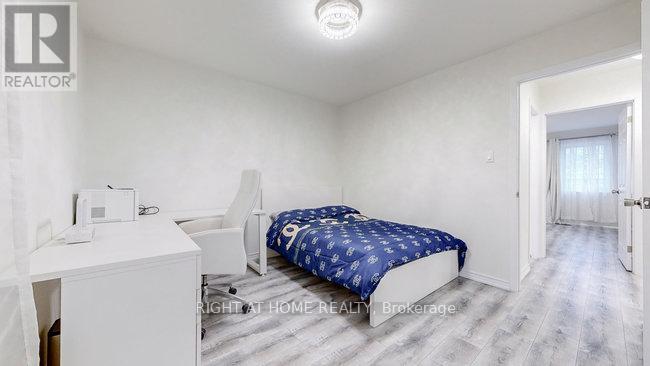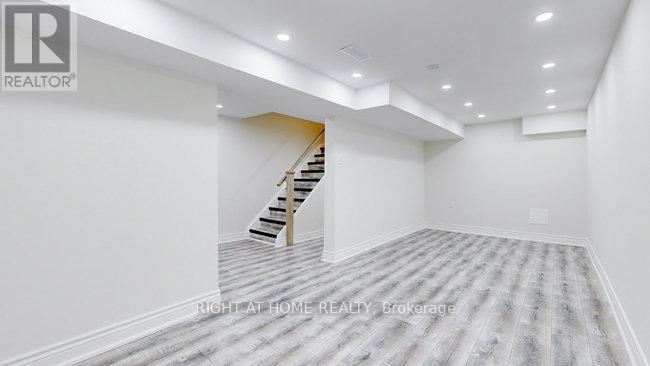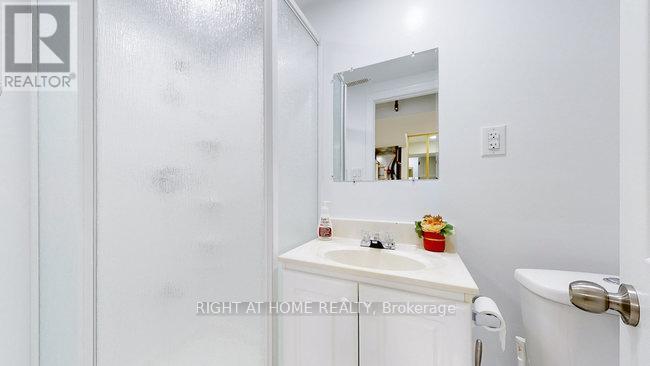#53 -2075 Warden Ave Toronto, Ontario - MLS#: E8265136
$818,888Maintenance,
$448.83 Monthly
Maintenance,
$448.83 MonthlyThis Pristine Townhouse boasts 4 bedrooms and is situated in a highly sought-after area. It is conveniently located just a few steps away from TTC, Plaza, Supermarket, Restaurant, and Park. With easy access to major highway such as 401, 404 and DVP commuting is a breeze. Additionally, Fairview Mall and Don Mills Subway are just a short 10 min drive away. The Kitchen has been recently renovated, and the entire house has been freshly painted. Modern laminate throughout. **** EXTRAS **** Status Certificate Available (id:51158)
MLS# E8265136 – FOR SALE : #53 -2075 Warden Ave Tam O’shanter-sullivan Toronto – 5 Beds, 2 Baths Row / Townhouse ** This Pristine Townhouse boasts 4 bedrooms and is situated in a highly sought-after area. It is conveniently located just a few steps away from TTC, Plaza, Supermarket, Restaurant, and Park. With easy access to major highway such as 401, 404 and DVP commuting is a breeze. Additionally, Fairview Mall and Don Mills Subway are just a short 10 min drive away. The Kitchen has been recently renovated, and the entire house has been freshly painted. Modern laminate throughout. **** EXTRAS **** Status Certificate Available (id:51158) ** #53 -2075 Warden Ave Tam O’shanter-sullivan Toronto **
⚡⚡⚡ Disclaimer: While we strive to provide accurate information, it is essential that you to verify all details, measurements, and features before making any decisions.⚡⚡⚡
📞📞📞Please Call me with ANY Questions, 416-477-2620📞📞📞
Property Details
| MLS® Number | E8265136 |
| Property Type | Single Family |
| Community Name | Tam O'Shanter-Sullivan |
| Amenities Near By | Park, Public Transit, Schools |
| Parking Space Total | 1 |
About #53 -2075 Warden Ave, Toronto, Ontario
Building
| Bathroom Total | 2 |
| Bedrooms Above Ground | 4 |
| Bedrooms Below Ground | 1 |
| Bedrooms Total | 5 |
| Basement Development | Finished |
| Basement Type | N/a (finished) |
| Cooling Type | Central Air Conditioning |
| Exterior Finish | Brick |
| Heating Fuel | Natural Gas |
| Heating Type | Forced Air |
| Stories Total | 2 |
| Type | Row / Townhouse |
Land
| Acreage | No |
| Land Amenities | Park, Public Transit, Schools |
Rooms
| Level | Type | Length | Width | Dimensions |
|---|---|---|---|---|
| Second Level | Bedroom | 4.17 m | 3.35 m | 4.17 m x 3.35 m |
| Second Level | Bedroom 2 | 3.35 m | 3.23 m | 3.35 m x 3.23 m |
| Second Level | Bedroom 3 | 3.15 m | 2.54 m | 3.15 m x 2.54 m |
| Second Level | Bedroom 4 | 3.23 m | 2.51 m | 3.23 m x 2.51 m |
| Basement | Media | 5.74 m | 2.54 m | 5.74 m x 2.54 m |
| Ground Level | Dining Room | 3.2 m | 2.64 m | 3.2 m x 2.64 m |
| Ground Level | Living Room | 4.8 m | 3.23 m | 4.8 m x 3.23 m |
| Ground Level | Kitchen | 2.67 m | 2.44 m | 2.67 m x 2.44 m |
https://www.realtor.ca/real-estate/26793834/53-2075-warden-ave-toronto-tam-oshanter-sullivan
Interested?
Contact us for more information

