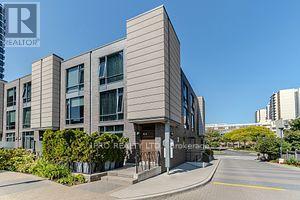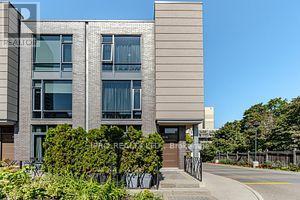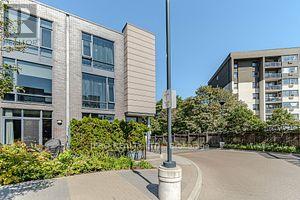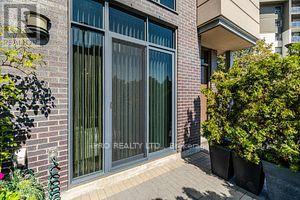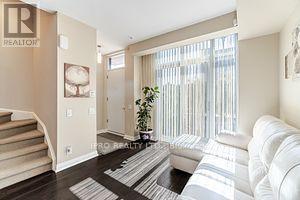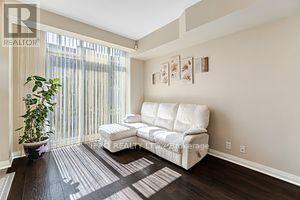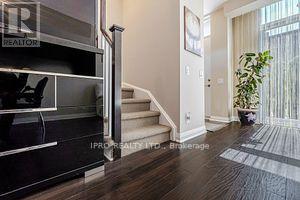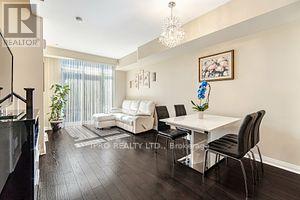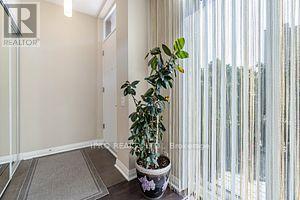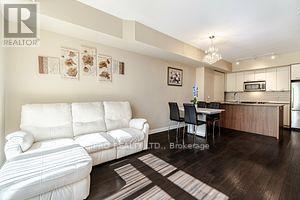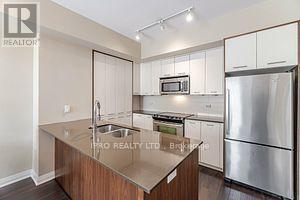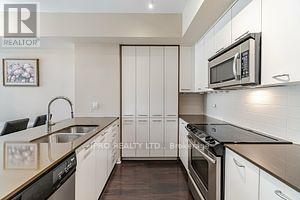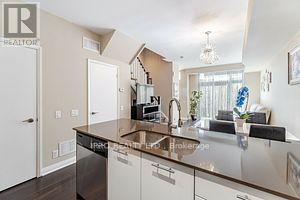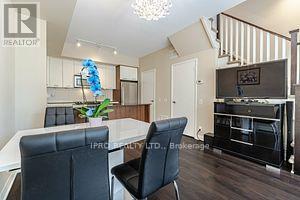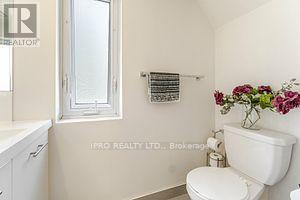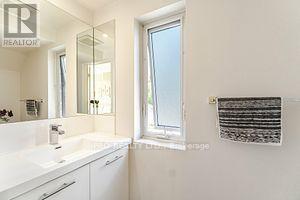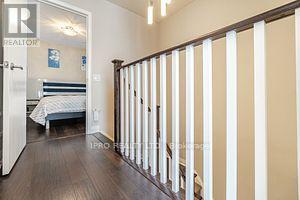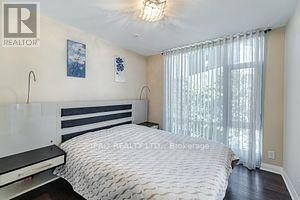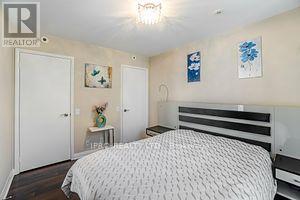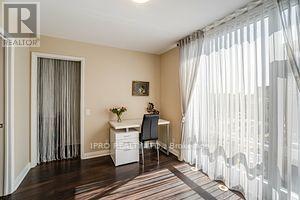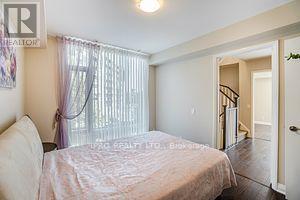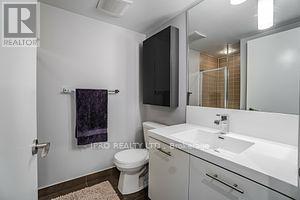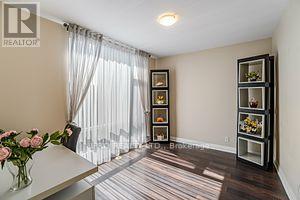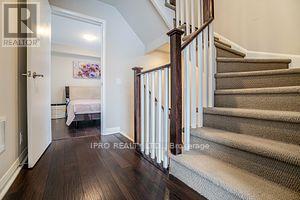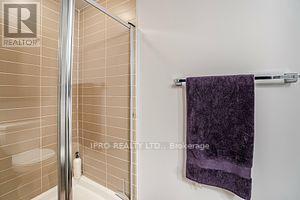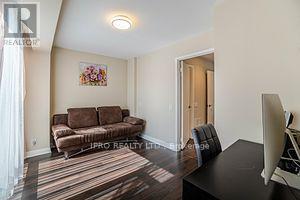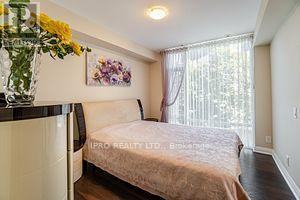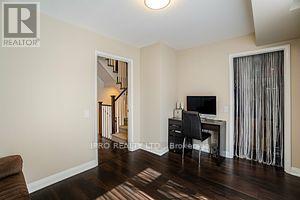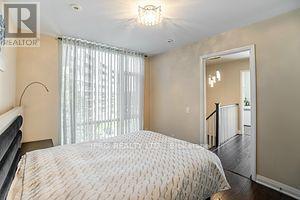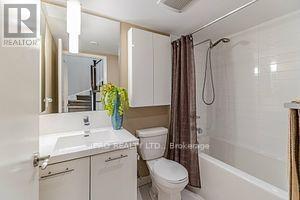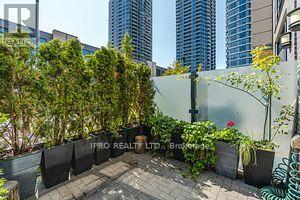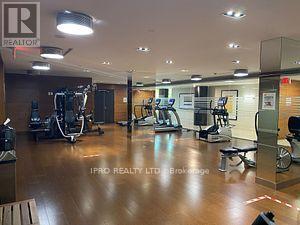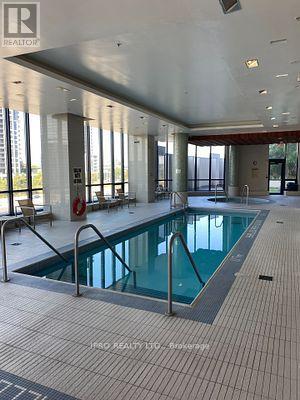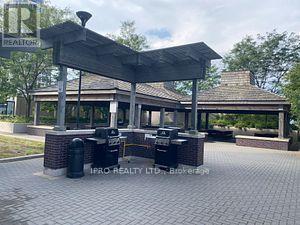53 - 27 Valhalla Inn Road S Toronto, Ontario - MLS#: W8072600
$1,089,000Maintenance,
$366.39 Monthly
Maintenance,
$366.39 MonthlyBeautiful modern 4 BD+3 Washroom Townhouse in Etobicoke. Soaked in south sunlight.9Ft. Ceiling and Open Concept on Main Floor. Modern Kitchen with S/S Appliances. W/O From Living Room To Front Patio.4 Bedrooms with Large Closets and Floor-To-Ceiling Windows. VERY LOW maintenance fees, which allows to use Amenities in the Complex:C0ncierge,BBQ place, Indoor Pool, Gym, Party rooms, Guest Suites Visitor Parking. Owned parking spot. **** EXTRAS **** Close to Loblaws, Cloverdale and Sherway Gardens Malls, Pearson Airport and Major Highways, School Bus Route. (id:51158)
MLS# W8072600 – FOR SALE : #53 -27 Valhalla Inn Rd S Islington-city Centre West Toronto – 4 Beds, 3 Baths Row / Townhouse ** Beautiful modern 4 BD+3 Washroom Townhouse in Etobicoke. Soaked in south sunlight.9Ft. Ceiling and Open Concept on Main Floor. Modern Kitchen with S/S Appliances. W/O From Living Room To Front Patio.4 Bedrooms with Large Closets and Floor-To-Ceiling Windows. VERY LOW maintenance fees, which allows to use Amenities in the Complex:C0ncierge,BBQ place, Indoor Pool, Gym, Party rooms, Guest Suites Visitor Parking. Owned parking spot.**** EXTRAS **** Close to Loblaws, Cloverdale and Sherway Gardens Malls, Pearson Airport and Major Highways, School Bus Route. (id:51158) ** #53 -27 Valhalla Inn Rd S Islington-city Centre West Toronto **
⚡⚡⚡ Disclaimer: While we strive to provide accurate information, it is essential that you to verify all details, measurements, and features before making any decisions.⚡⚡⚡
📞📞📞Please Call me with ANY Questions, 416-477-2620📞📞📞
Property Details
| MLS® Number | W8072600 |
| Property Type | Single Family |
| Community Name | Islington-City Centre West |
| Community Features | Pet Restrictions |
| Parking Space Total | 1 |
About 53 - 27 Valhalla Inn Road S, Toronto, Ontario
Building
| Bathroom Total | 3 |
| Bedrooms Above Ground | 4 |
| Bedrooms Total | 4 |
| Amenities | Storage - Locker |
| Appliances | Blinds, Dishwasher, Dryer, Microwave, Refrigerator, Stove, Washer |
| Cooling Type | Central Air Conditioning |
| Exterior Finish | Brick, Concrete |
| Heating Fuel | Natural Gas |
| Heating Type | Forced Air |
| Stories Total | 3 |
| Type | Row / Townhouse |
Parking
| Underground |
Land
| Acreage | No |
Rooms
| Level | Type | Length | Width | Dimensions |
|---|---|---|---|---|
| Second Level | Primary Bedroom | 2.9 m | 3.5 m | 2.9 m x 3.5 m |
| Second Level | Bedroom 2 | 3.9 m | 2.8 m | 3.9 m x 2.8 m |
| Third Level | Bedroom 3 | 2.9 m | 3.5 m | 2.9 m x 3.5 m |
| Third Level | Bedroom 4 | 3.5 m | 2.8 m | 3.5 m x 2.8 m |
| Main Level | Living Room | 5.75 m | 3.45 m | 5.75 m x 3.45 m |
| Main Level | Dining Room | 5.75 m | 3.45 m | 5.75 m x 3.45 m |
| Main Level | Kitchen | 2.7 m | 3.1 m | 2.7 m x 3.1 m |
Interested?
Contact us for more information

