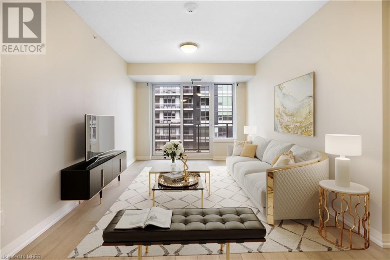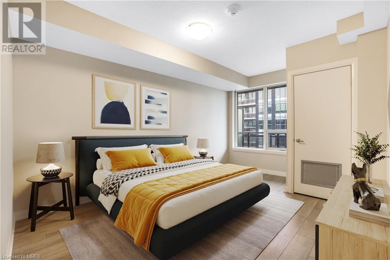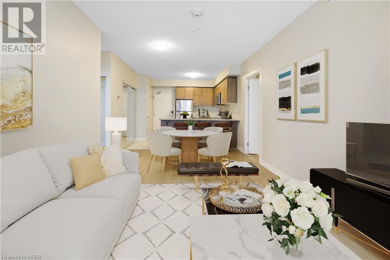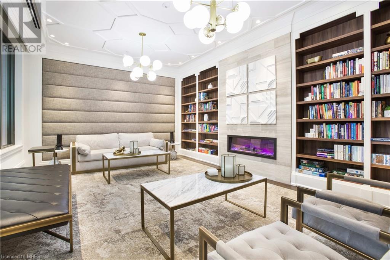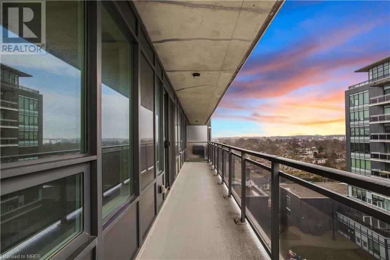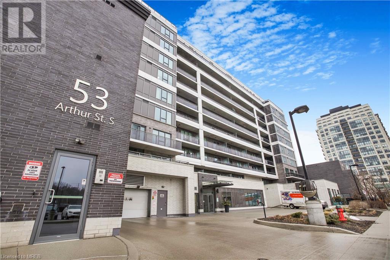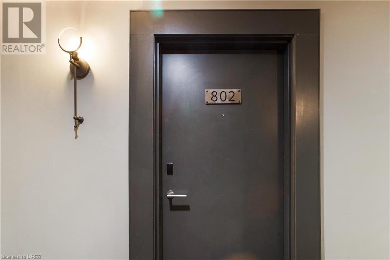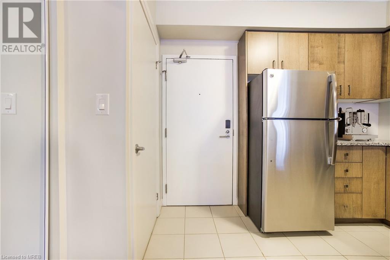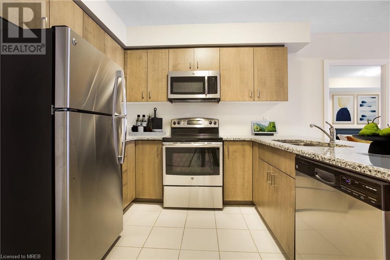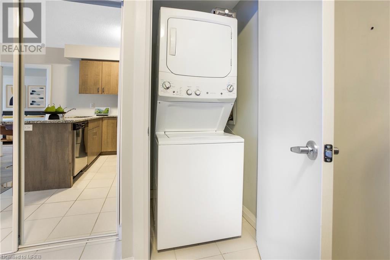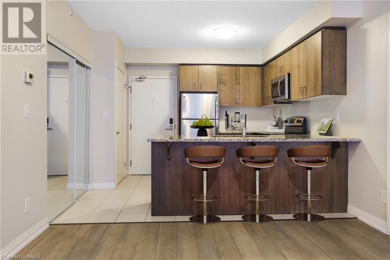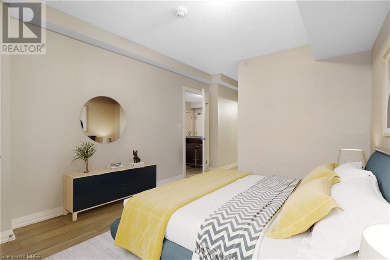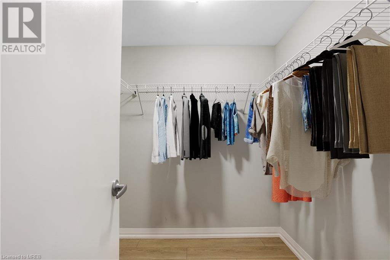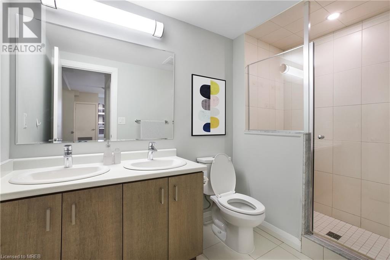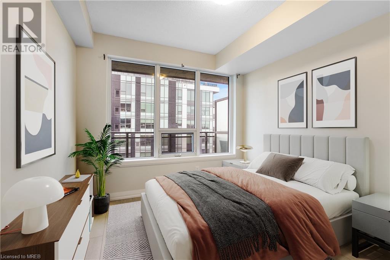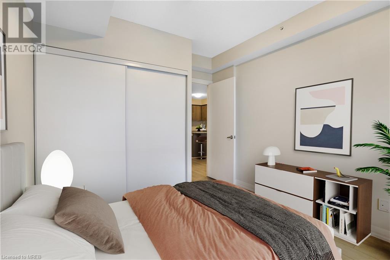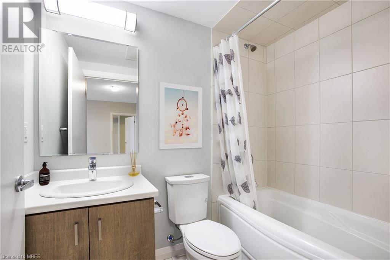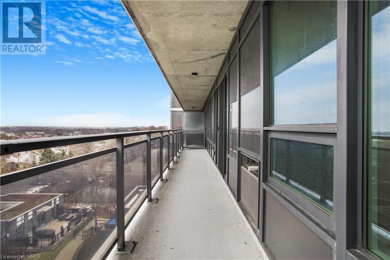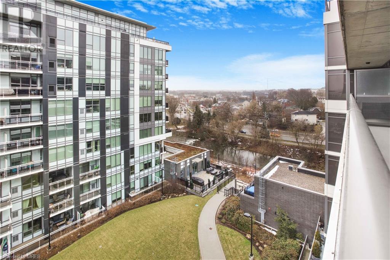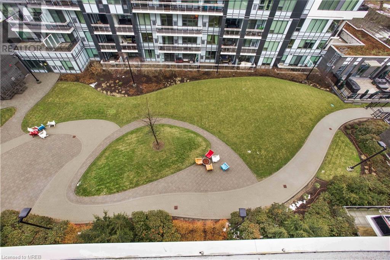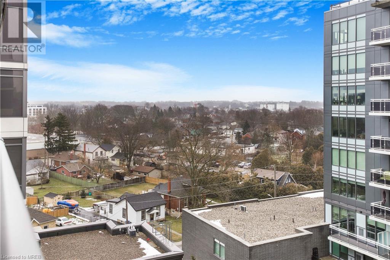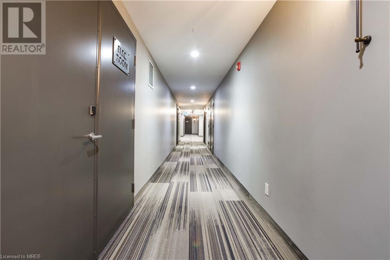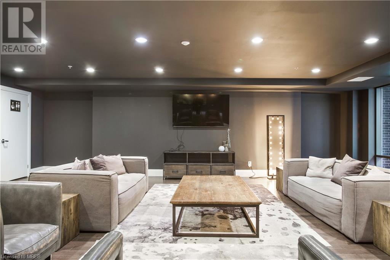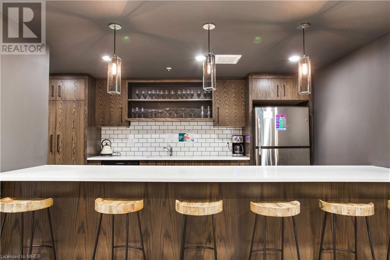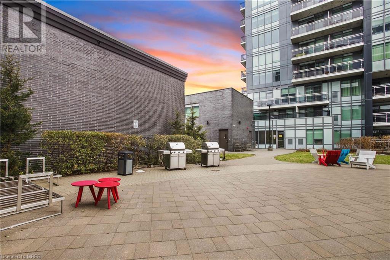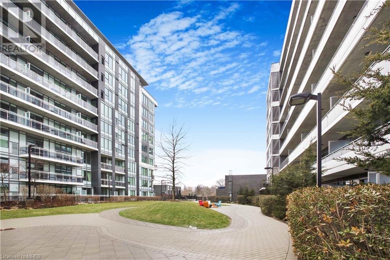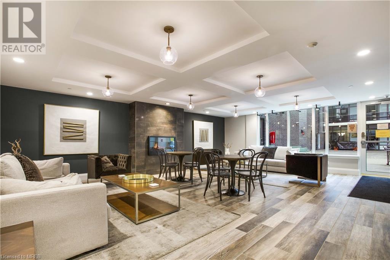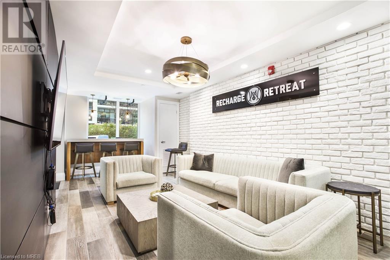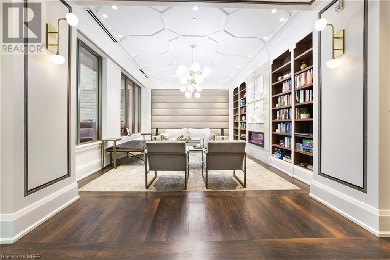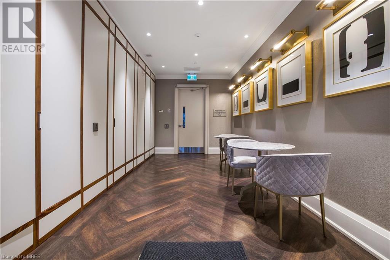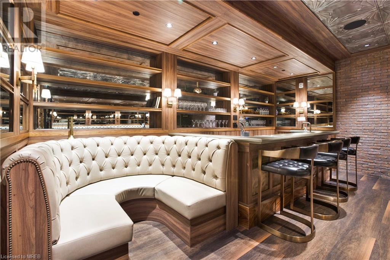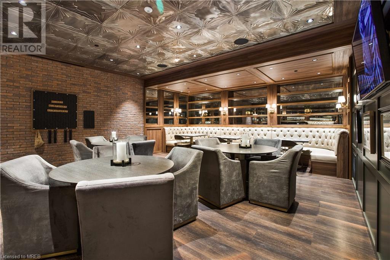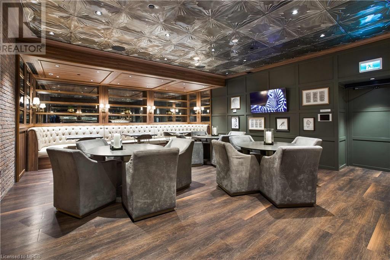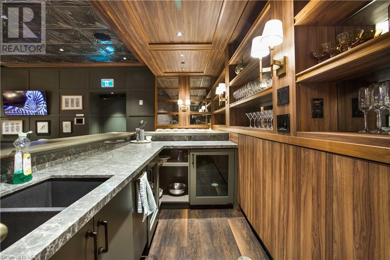53 Arthur Street S Unit# 802 Guelph, Ontario - MLS#: 40552400
$650,000Maintenance, Insurance, Heat, Water
$513.97 Monthly
Maintenance, Insurance, Heat, Water
$513.97 Monthly**WATCH VIRTUAL TOUR** Discover MetalWorks, Guelph's prime condo living! This 8th-floor unit, features 2 beds, 2 baths, 917 sqft of open living space, freshly painted walls and newly installed vinyl flooring! Ideal for first-time buyers or down-sizers. Enjoy sunlight through large windows with southern views. The upgraded kitchen has granite counters, stainless steel appliances, ample cabinet space, and a breakfast bar opening to a roomy living area. Entertain on the 160 sqft balcony with Speed River and downtown views. The master bedroom includes a walk-in closet and ensuite with double sinks and a glass walk-in shower. The second bedroom offers a main bath with a comfortable-sized vanity and a soaker tub. This unit provides private underground parking and upgraded climate-controlled storage. Enjoy amenities from all 3 buildings such as a gym, speakeasy bar & lounges, chef's kitchen, pet spa, library, fire pits, courtyard with BBQs, games deck, party room, guest suite, and more! Conveniently located near Go Station, Downtown Guelph, Speed River trail network, River Run Centre, Guelph General Hospital, Homewood Health Centre, University Of Guelph, Farmer's Market, and Spring Mill Distillery. (id:51158)
MLS# 40552400 – FOR SALE : 53 Arthur Street S Unit# 802 Guelph – 2 Beds, 2 Baths Attached Apartment ** **WATCH VIRTUAL TOUR** Discover MetalWorks, Guelph‘s prime condo living! This 8th-floor unit, features 2 beds, 2 baths, 917 sqft of open living space, freshly painted walls and newly installed vinyl flooring! Ideal for first-time buyers or down-sizers. Enjoy sunlight through large windows with southern views. The upgraded kitchen has granite counters, stainless steel appliances, ample cabinet space, and a breakfast bar opening to a roomy living area. Entertain on the 160 sqft balcony with Speed River and downtown views. The master bedroom includes a walk-in closet and ensuite with double sinks and a glass walk-in shower. The second bedroom offers a main bath with a comfortable-sized vanity and a soaker tub. This unit provides private underground parking and upgraded climate-controlled storage. Enjoy amenities from all 3 buildings such as a gym, speakeasy bar & lounges, chef’s kitchen, pet spa, library, fire pits, courtyard with BBQs, games deck, party room, guest suite, and more! Conveniently located near Go Station, Downtown Guelph, Speed River trail network, River Run Centre, Guelph General Hospital, Homewood Health Centre, University Of Guelph, Farmer’s Market, and Spring Mill Distillery. (id:51158) ** 53 Arthur Street S Unit# 802 Guelph **
⚡⚡⚡ Disclaimer: While we strive to provide accurate information, it is essential that you to verify all details, measurements, and features before making any decisions.⚡⚡⚡
📞📞📞Please Call me with ANY Questions, 416-477-2620📞📞📞
Property Details
| MLS® Number | 40552400 |
| Property Type | Single Family |
| Amenities Near By | Hospital, Place Of Worship, Public Transit, Schools |
| Community Features | Community Centre |
| Equipment Type | Water Heater |
| Features | Southern Exposure, Balcony |
| Parking Space Total | 1 |
| Rental Equipment Type | Water Heater |
| Storage Type | Locker |
About 53 Arthur Street S Unit# 802, Guelph, Ontario
Building
| Bathroom Total | 2 |
| Bedrooms Above Ground | 2 |
| Bedrooms Total | 2 |
| Amenities | Exercise Centre, Guest Suite, Party Room |
| Appliances | Dishwasher, Dryer, Microwave, Refrigerator, Stove, Washer, Hood Fan |
| Basement Type | None |
| Construction Material | Concrete Block, Concrete Walls |
| Construction Style Attachment | Attached |
| Cooling Type | Central Air Conditioning |
| Exterior Finish | Brick, Concrete |
| Fire Protection | Security System |
| Heating Fuel | Natural Gas |
| Heating Type | Forced Air |
| Stories Total | 1 |
| Size Interior | 917 |
| Type | Apartment |
| Utility Water | Municipal Water |
Parking
| Underground | |
| None |
Land
| Acreage | No |
| Land Amenities | Hospital, Place Of Worship, Public Transit, Schools |
| Sewer | Municipal Sewage System |
| Zoning Description | Res |
Rooms
| Level | Type | Length | Width | Dimensions |
|---|---|---|---|---|
| Main Level | 4pc Bathroom | 9'9'' x 5'6'' | ||
| Main Level | 4pc Bathroom | 5'4'' x 7'3'' | ||
| Main Level | Bedroom | 9'6'' x 11'9'' | ||
| Main Level | Primary Bedroom | 10'8'' x 18'0'' | ||
| Main Level | Kitchen | 11'3'' x 9'3'' | ||
| Main Level | Dining Room | 14'9'' x 6'2'' | ||
| Main Level | Living Room | 10'6'' x 12'1'' |
https://www.realtor.ca/real-estate/26639348/53-arthur-street-s-unit-802-guelph
Interested?
Contact us for more information

