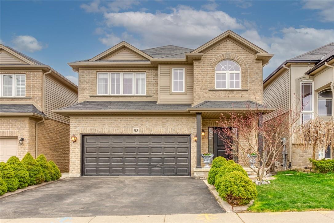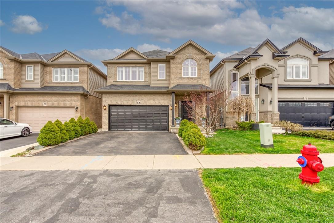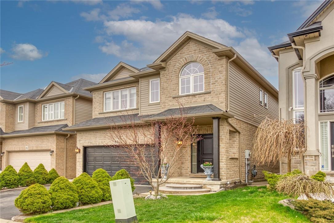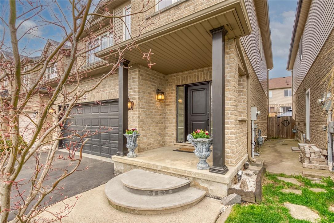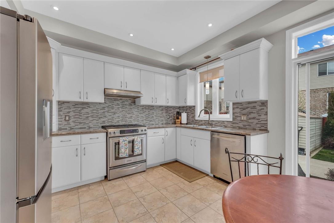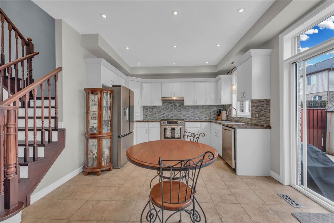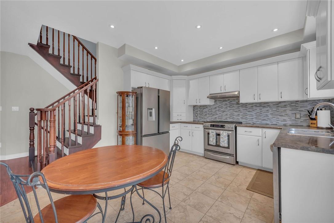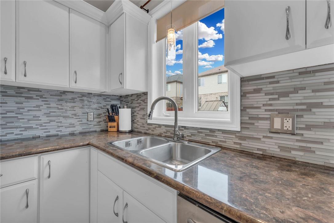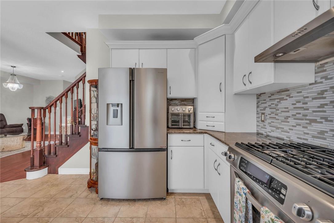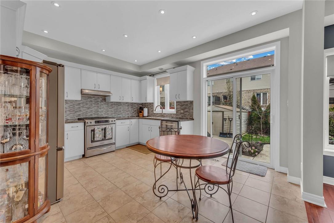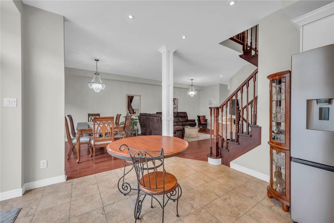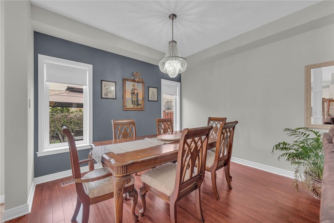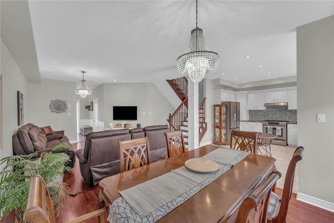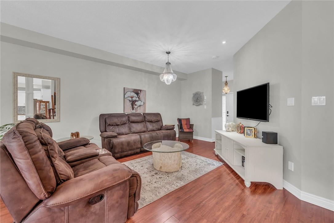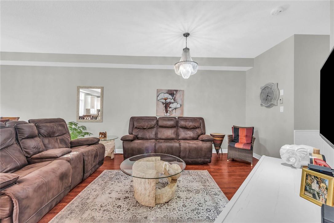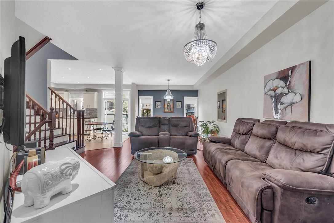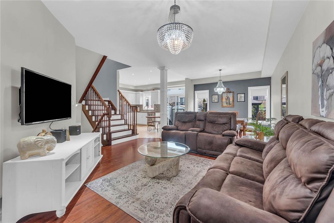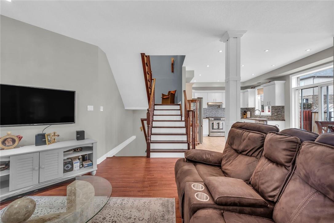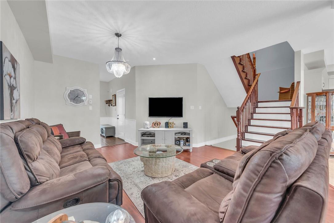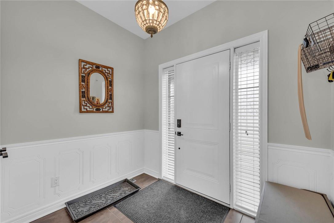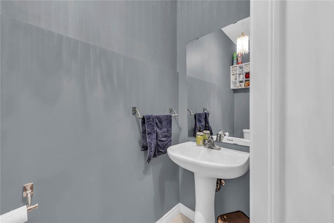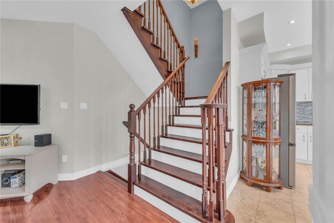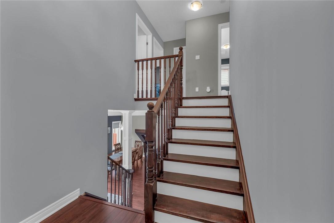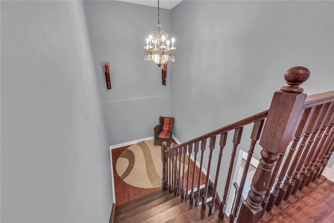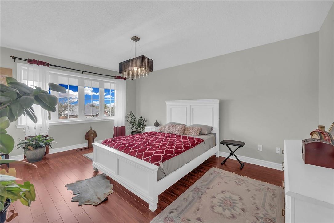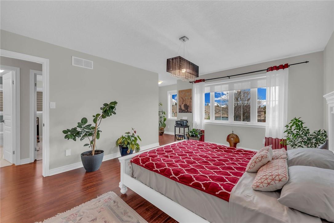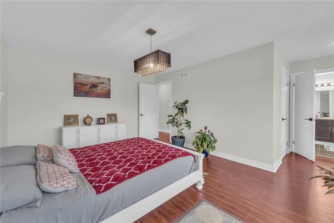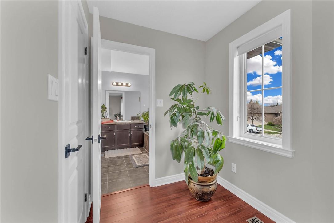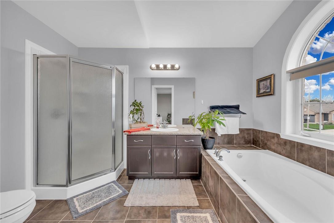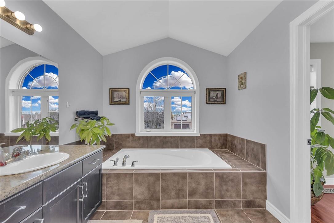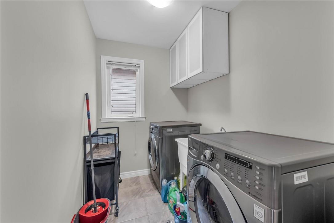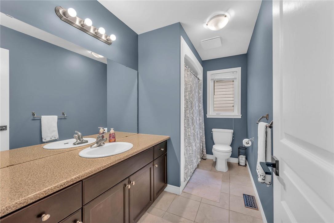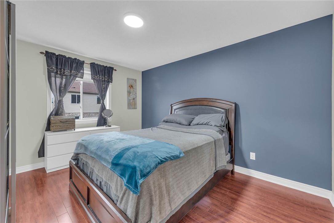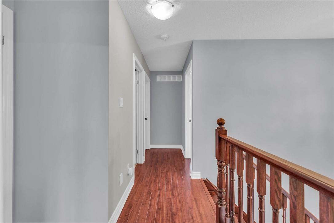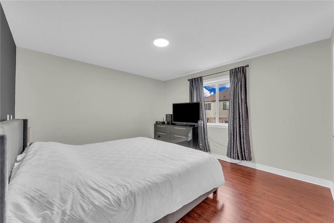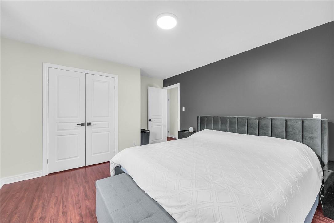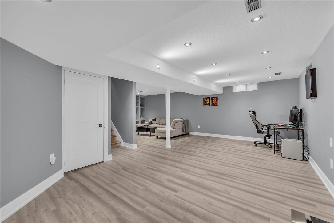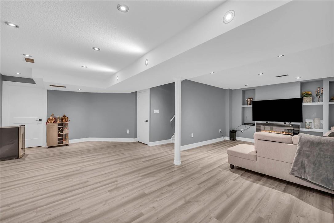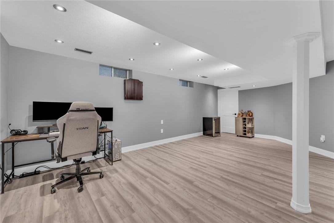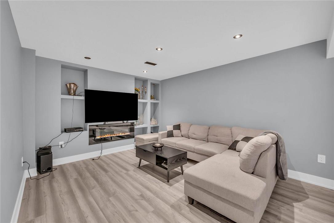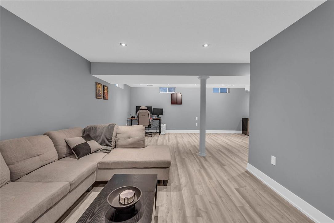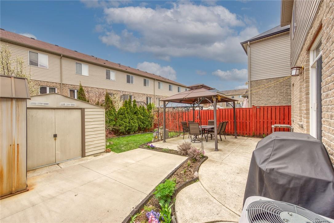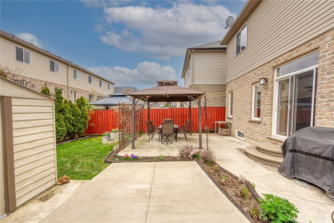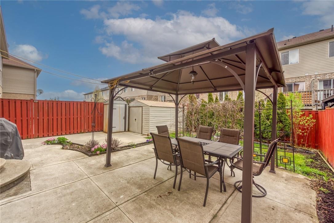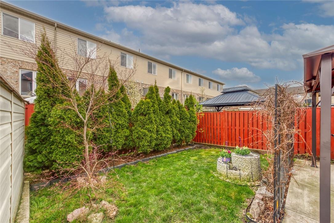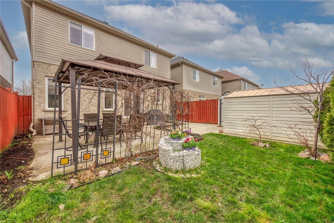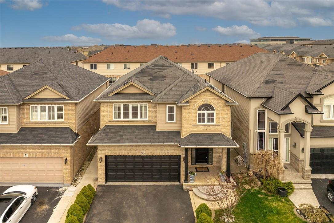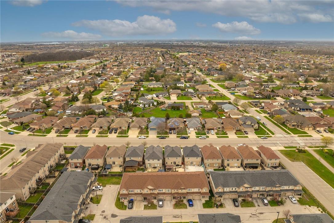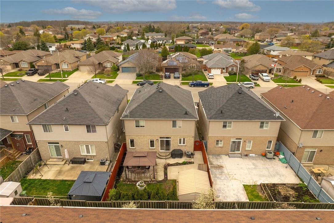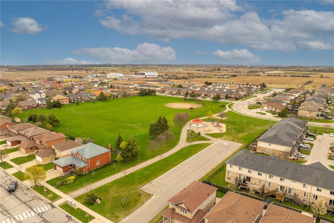53 Highbury Drive Stoney Creek, Ontario - MLS#: H4191795
$949,900
Welcome to 53 Highbury Drive. Pristine, meticulously maintained and quality home located on prime Upper Stoney Creek Mountain, ready to move in and enjoy! Upper lvl features 3 large bedrooms, two 4 pcs baths, primary bedroom with walk in closet, spa like ensuite bath with separate tub, stand up shower, 4 piece main bath, and bedroom level laundry. Main lvl features eat-in kitchen w/upgraded, extended cabinets, back splash tiles, s/s appliances, which opens to family room and dining room, pot lights, and powder room. Fully finished basement with huge rec room-play area, and tons of storage. Enjoy fully fenced back yard with concrete patio, gazebo and shed. Double driveway that fits 2 cars, and double car garage w/inside entry. Near schools, hwy access, Upper Centennial and Rymal Rd shopping district, and parks. Show 10++. Pride of ownership is definitely here. RSA. (id:51158)
MLS# H4191795 – FOR SALE : 53 Highbury Drive Stoney Creek – 3 Beds, 3 Baths Detached House ** Welcome to 53 Highbury Drive, Stoney Creek (id:51158) ** 53 Highbury Drive Stoney Creek **
⚡⚡⚡ Disclaimer: While we strive to provide accurate information, it is essential that you to verify all details, measurements, and features before making any decisions.⚡⚡⚡
📞📞📞Please Call me with ANY Questions, 416-477-2620📞📞📞
Property Details
| MLS® Number | H4191795 |
| Property Type | Single Family |
| Amenities Near By | Public Transit, Schools |
| Equipment Type | None |
| Features | Park Setting, Park/reserve, Double Width Or More Driveway, Paved Driveway, Level, Carpet Free |
| Parking Space Total | 4 |
| Rental Equipment Type | None |
About 53 Highbury Drive, Stoney Creek, Ontario
Building
| Bathroom Total | 3 |
| Bedrooms Above Ground | 3 |
| Bedrooms Total | 3 |
| Appliances | Dishwasher, Dryer, Refrigerator, Stove, Washer, Window Coverings |
| Architectural Style | 2 Level |
| Basement Development | Finished |
| Basement Type | Full (finished) |
| Constructed Date | 2011 |
| Construction Style Attachment | Detached |
| Cooling Type | Central Air Conditioning |
| Exterior Finish | Brick, Vinyl Siding |
| Fireplace Fuel | Electric |
| Fireplace Present | Yes |
| Fireplace Type | Other - See Remarks |
| Foundation Type | Poured Concrete |
| Half Bath Total | 1 |
| Heating Fuel | Natural Gas |
| Heating Type | Forced Air |
| Stories Total | 2 |
| Size Exterior | 1852 Sqft |
| Size Interior | 1852 Sqft |
| Type | House |
| Utility Water | Municipal Water |
Parking
| Attached Garage | |
| Inside Entry |
Land
| Acreage | No |
| Land Amenities | Public Transit, Schools |
| Sewer | Municipal Sewage System |
| Size Depth | 95 Ft |
| Size Frontage | 34 Ft |
| Size Irregular | 34.42 X 95.14 |
| Size Total Text | 34.42 X 95.14|under 1/2 Acre |
Rooms
| Level | Type | Length | Width | Dimensions |
|---|---|---|---|---|
| Second Level | Primary Bedroom | 16' 2'' x 12' 3'' | ||
| Second Level | Bedroom | 13' 4'' x 11' 5'' | ||
| Second Level | Bedroom | 13' 2'' x 12' 3'' | ||
| Second Level | Laundry Room | Measurements not available | ||
| Second Level | 4pc Bathroom | Measurements not available | ||
| Second Level | 4pc Bathroom | Measurements not available | ||
| Basement | Utility Room | Measurements not available | ||
| Basement | Recreation Room | 22' 6'' x 12' 6'' | ||
| Basement | Recreation Room | 24' 8'' x 11' 4'' | ||
| Ground Level | Living Room | 16' 10'' x 14' 2'' | ||
| Ground Level | Dining Room | 11' 4'' x 9' 2'' | ||
| Ground Level | Eat In Kitchen | 14' 6'' x 11' 11'' | ||
| Ground Level | 2pc Bathroom | Measurements not available |
https://www.realtor.ca/real-estate/26795392/53-highbury-drive-stoney-creek
Interested?
Contact us for more information

