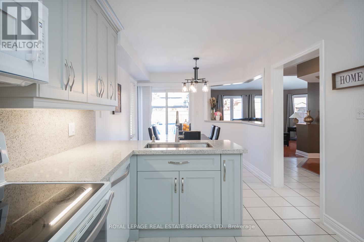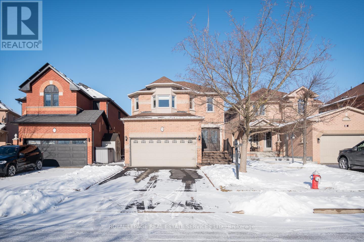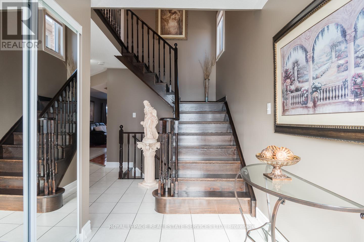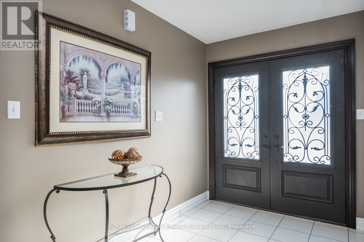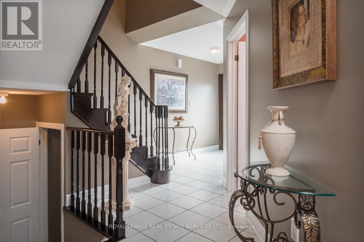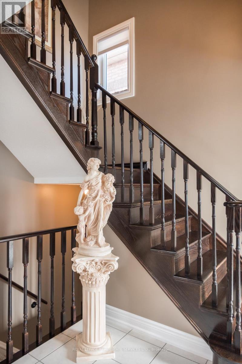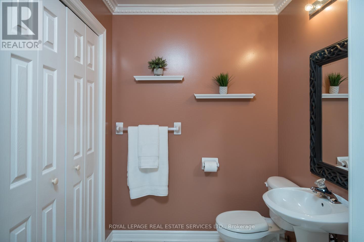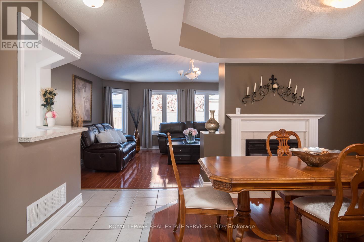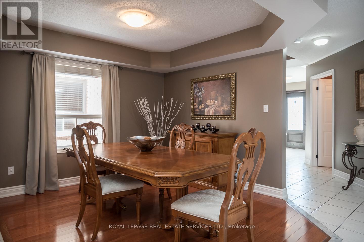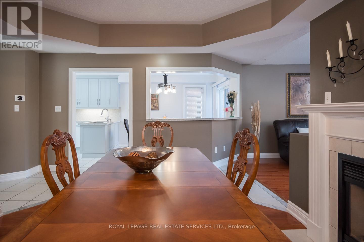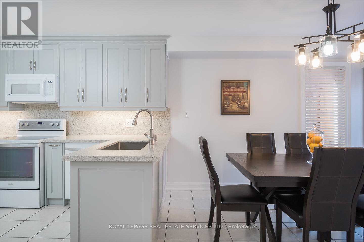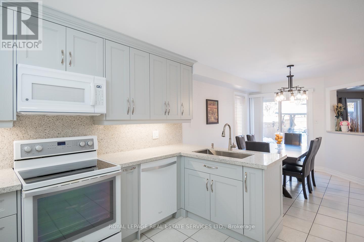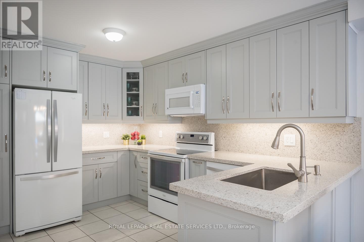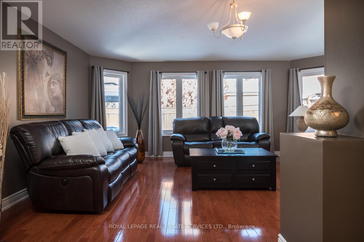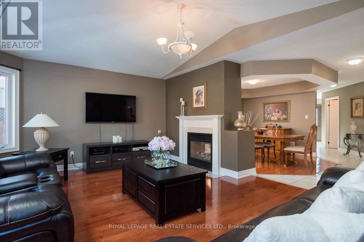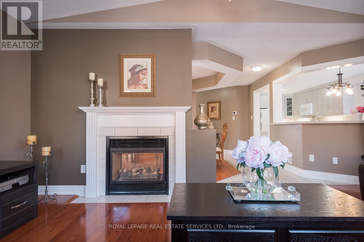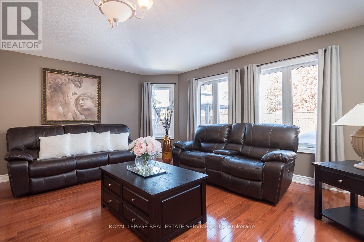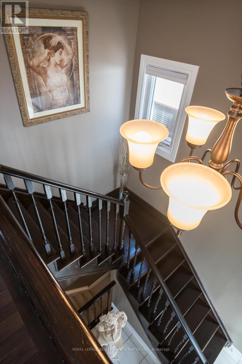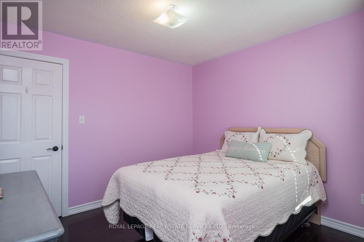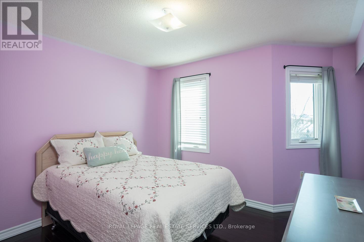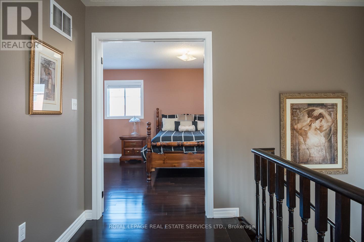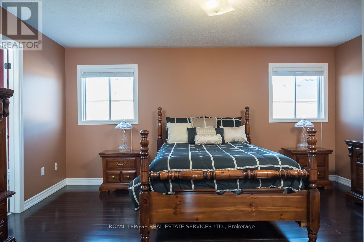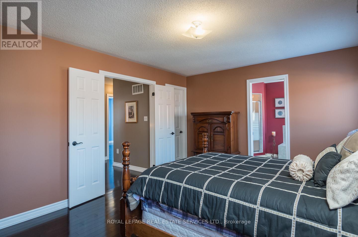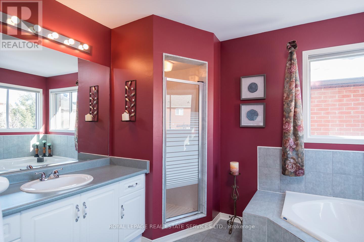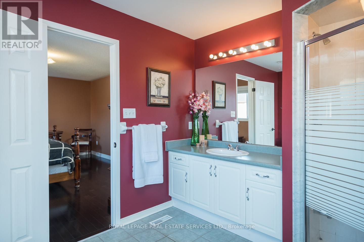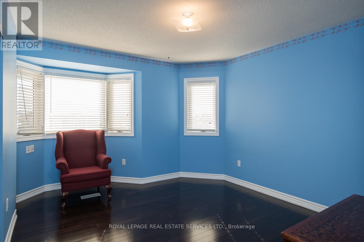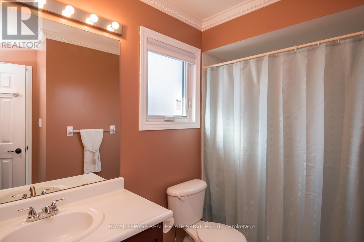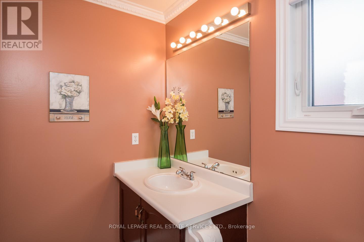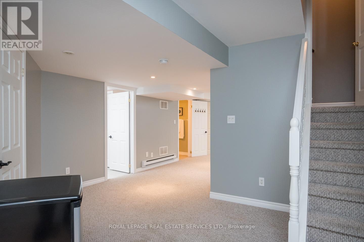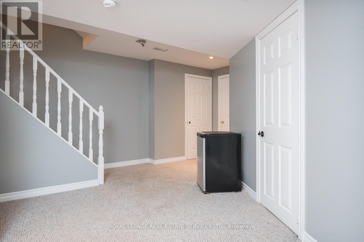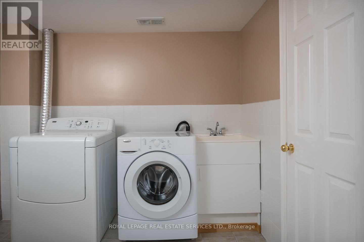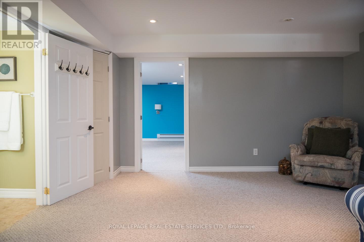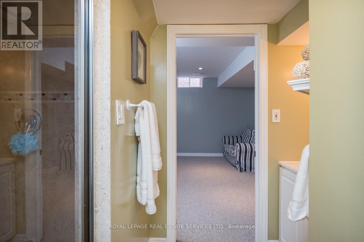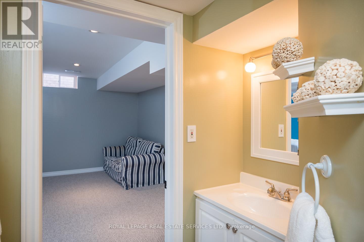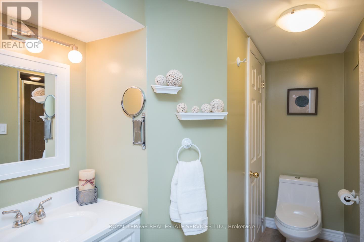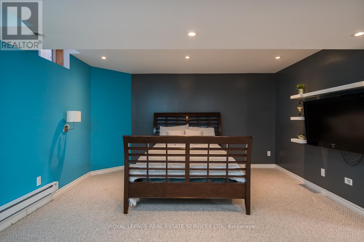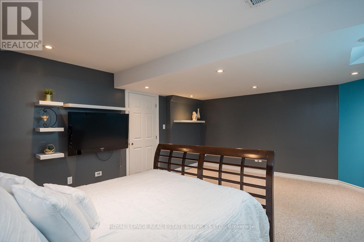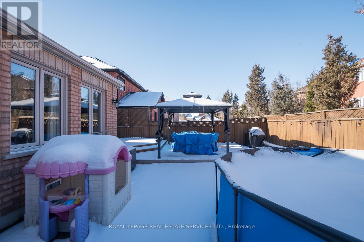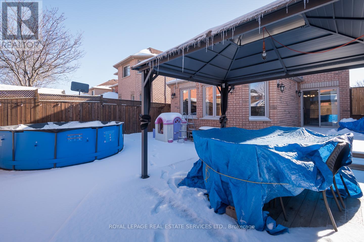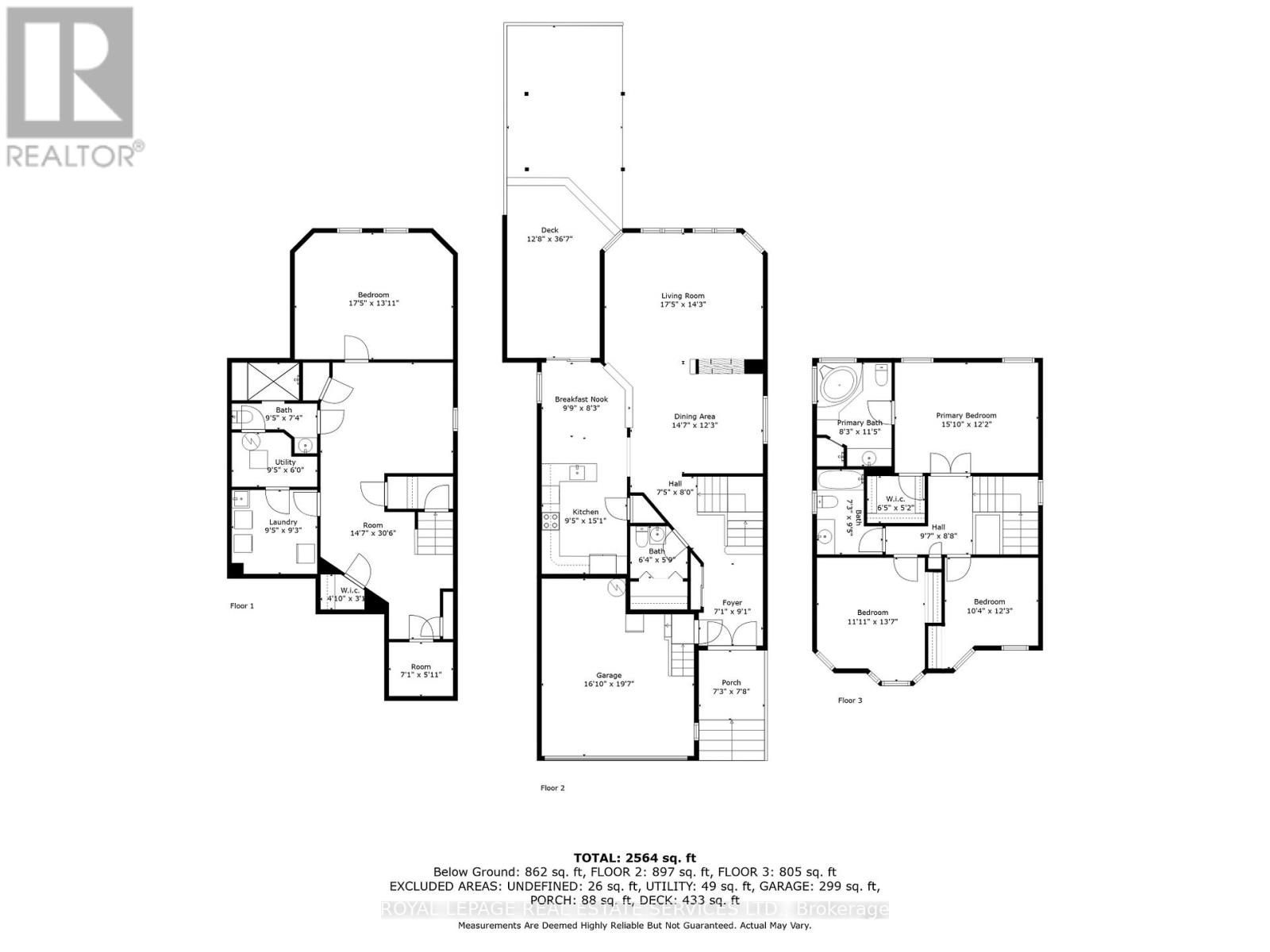53 National Crescent Brampton, Ontario - MLS#: W8084894
$1,199,900
Welcome To Your Dream Home in Brampton's Serene Snelgrove Community! This Tranquil Neighbourhood Is Close Enough To The City's Attractions, Highways And Amenities But Also Far Enough To Enjoy The Peaceful Scenic View of Natures Mature Trees And Hiking Trails. This Detached 2-Storey Gem Boasts 4 Bedrooms, 3 And A Half Bathrooms, And a Newly Renovated Kitchen Adorned With Quartz Countertops And Brand-New Whirlpool And GE Appliances. Revel In The Warmth Of The 2-Sided Fireplace And Unwind In The Basements Sauna. Hardwood Flooring Graces Each Room, Complementing The Elegance Of The Iron Oak Double Front Doors. Step Outside Onto The Fenced Wood Patio Deck With Interlocking Concrete, Completing This Haven Of Comfort And Style On a Quiet And Peaceful Street. This Immaculate Home Is Beautiful Inside And Out, You'll Definitely Not Want To Miss Out! **** EXTRAS **** Existing Light Fixtures, Window Treatments (Curtains and/or blinds) and Above Ground Pool (id:51158)
MLS# W8084894 – FOR SALE : 53 National Cres Snelgrove Brampton – 4 Beds, 4 Baths Detached House ** Welcome To Your Dream Home in Brampton‘s Serene Snelgrove Community! This Tranquil Neighbourhood Is Close Enough To The City’s Attractions, Highways And Amenities But Also Far Enough To Enjoy The Peaceful Scenic View of Natures Mature Trees And Hiking Trails. This Detached 2-Storey Gem Boasts 4 Bedrooms, 3 And A Half Bathrooms, And a Newly Renovated Kitchen Adorned With Quartz Countertops And Brand-New Whirlpool And GE Appliances. Revel In The Warmth Of The 2-Sided Fireplace And Unwind In The Basements Sauna. Hardwood Flooring Graces Each Room, Complementing The Elegance Of The Iron Oak Double Front Doors. Step Outside Onto The Fenced Wood Patio Deck With Interlocking Concrete, Completing This Haven Of Comfort And Style On a Quiet And Peaceful Street. This Immaculate Home Is Beautiful Inside And Out, You’ll Definitely Not Want To Miss Out!**** EXTRAS **** Existing Light Fixtures, Window Treatments (Curtains and/or blinds) and Above Ground Pool (id:51158) ** 53 National Cres Snelgrove Brampton **
⚡⚡⚡ Disclaimer: While we strive to provide accurate information, it is essential that you to verify all details, measurements, and features before making any decisions.⚡⚡⚡
📞📞📞Please Call me with ANY Questions, 416-477-2620📞📞📞
Property Details
| MLS® Number | W8084894 |
| Property Type | Single Family |
| Community Name | Snelgrove |
| Amenities Near By | Park, Place Of Worship, Schools |
| Parking Space Total | 4 |
| Pool Type | Above Ground Pool |
About 53 National Crescent, Brampton, Ontario
Building
| Bathroom Total | 4 |
| Bedrooms Above Ground | 3 |
| Bedrooms Below Ground | 1 |
| Bedrooms Total | 4 |
| Appliances | Central Vacuum, Dishwasher, Dryer, Microwave, Refrigerator, Stove, Washer |
| Basement Development | Finished |
| Basement Type | Full (finished) |
| Construction Style Attachment | Detached |
| Cooling Type | Central Air Conditioning |
| Exterior Finish | Brick |
| Fireplace Present | Yes |
| Heating Fuel | Natural Gas |
| Heating Type | Forced Air |
| Stories Total | 2 |
| Type | House |
| Utility Water | Municipal Water |
Parking
| Attached Garage |
Land
| Acreage | No |
| Land Amenities | Park, Place Of Worship, Schools |
| Sewer | Sanitary Sewer |
| Size Irregular | 34.45 X 104.99 Ft |
| Size Total Text | 34.45 X 104.99 Ft |
Rooms
| Level | Type | Length | Width | Dimensions |
|---|---|---|---|---|
| Second Level | Primary Bedroom | 4.6 m | 3.72 m | 4.6 m x 3.72 m |
| Second Level | Bedroom 2 | 3.17 m | 3.75 m | 3.17 m x 3.75 m |
| Second Level | Bedroom 3 | 3.75 m | 4.18 m | 3.75 m x 4.18 m |
| Second Level | Bathroom | 2.23 m | 2.9 m | 2.23 m x 2.9 m |
| Basement | Bathroom | 2.9 m | 2.26 m | 2.9 m x 2.26 m |
| Basement | Family Room | 4.48 m | 9.33 m | 4.48 m x 9.33 m |
| Basement | Bedroom 4 | 5.33 m | 4 m | 5.33 m x 4 m |
| Main Level | Kitchen | 4.6 m | 2.9 m | 4.6 m x 2.9 m |
| Main Level | Eating Area | 3.02 m | 2.53 m | 3.02 m x 2.53 m |
| Main Level | Dining Room | 4.48 m | 3.75 m | 4.48 m x 3.75 m |
| Main Level | Living Room | 5.33 m | 4.36 m | 5.33 m x 4.36 m |
| Main Level | Bathroom | 1.95 m | 1.8 m | 1.95 m x 1.8 m |
Utilities
| Sewer | Available |
| Cable | Available |
https://www.realtor.ca/real-estate/26539854/53-national-crescent-brampton-snelgrove
Interested?
Contact us for more information

