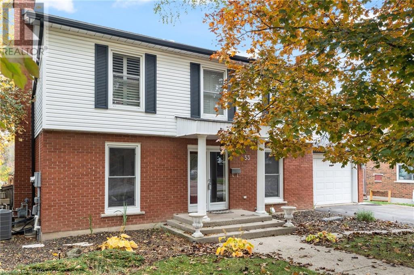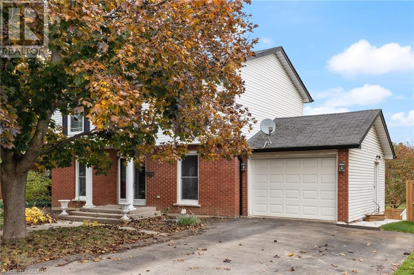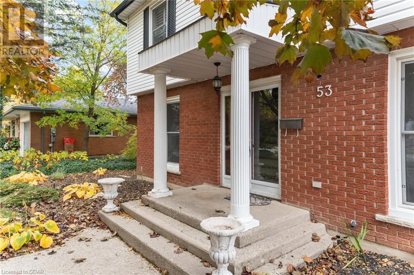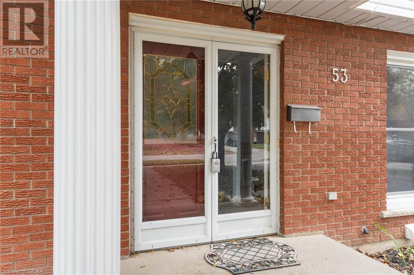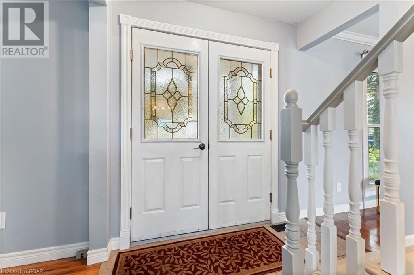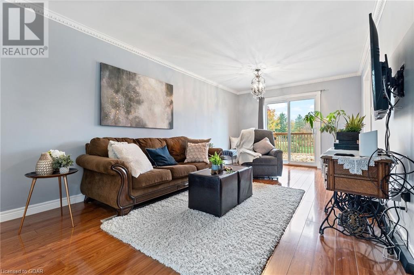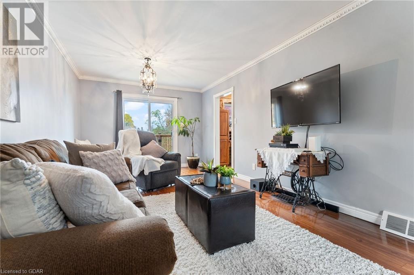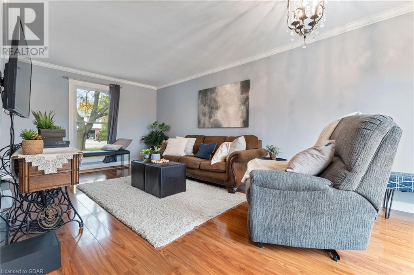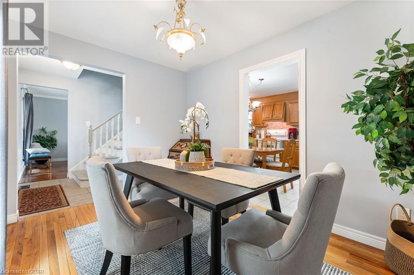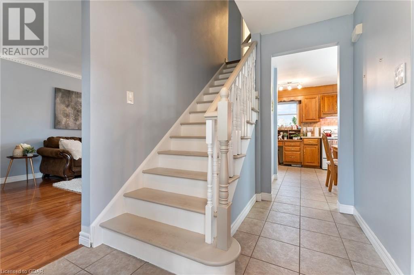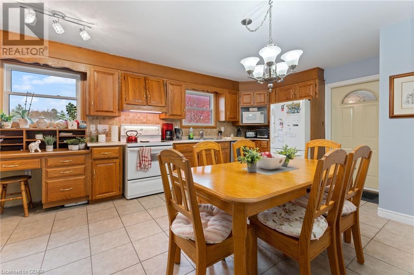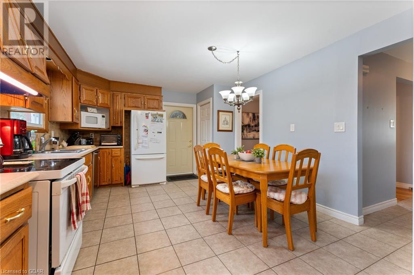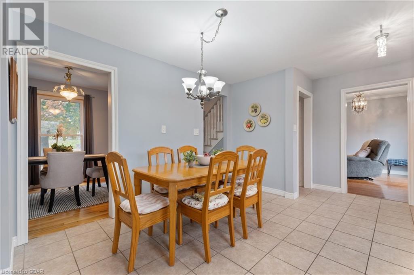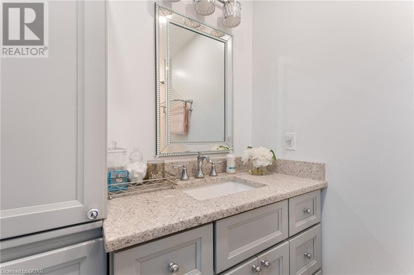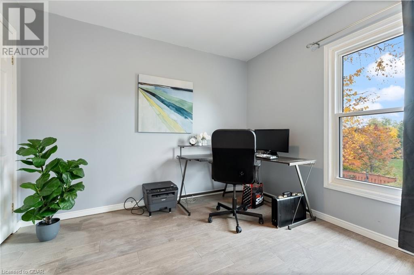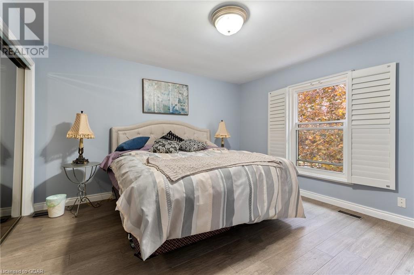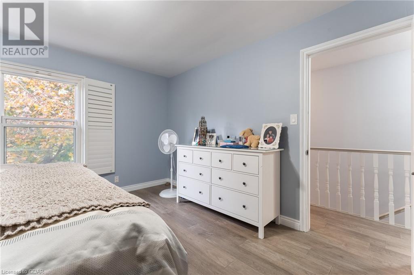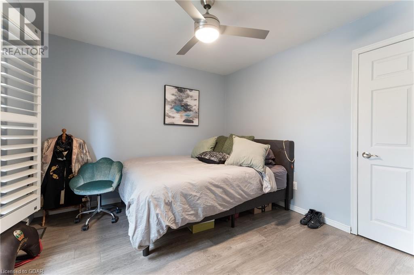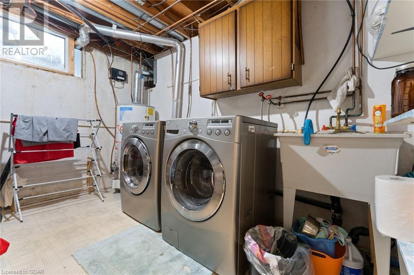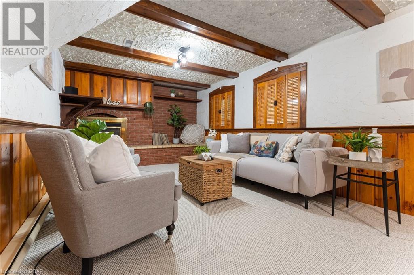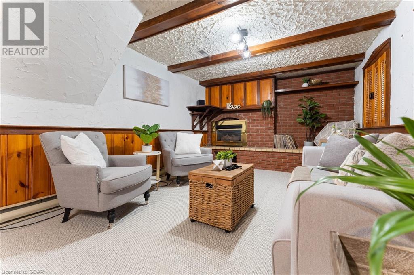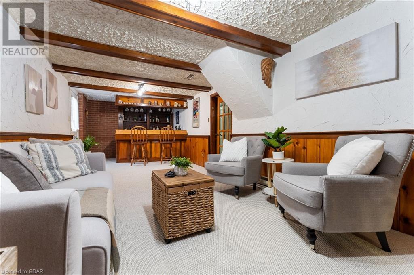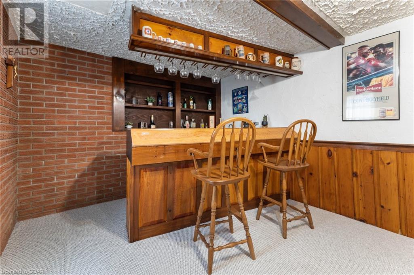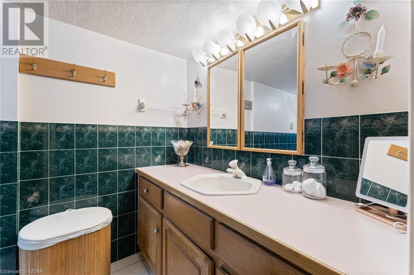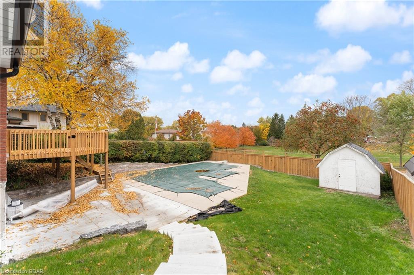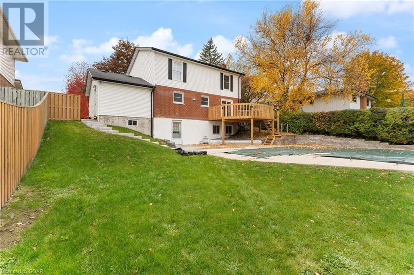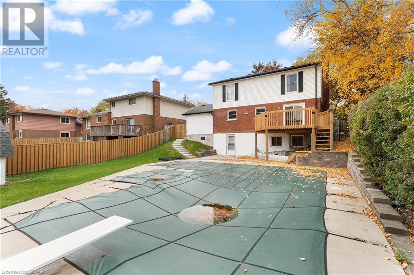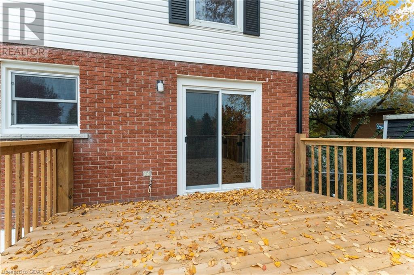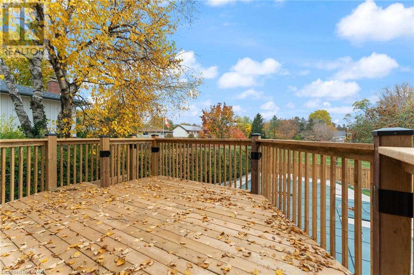53 Sherwood Drive Guelph, Ontario - MLS#: 40526540
$999,990
How many homes in Guelph have a walk out basement to a large, beautiful yard with an in-ground pool and hot tub, that backs onto green park space? This 4 bedroom home is an opportunity to live in a wonderful, quiet, and family-friendly neighbourhood with great schools in walking distance, close to major amenities, easy access to main Guelph roads - all complete with a well-built 1970s home on a massive lot! A great layout, lots of natural light, and upgrades upstairs and downstairs, it's a must-see home for your family. (id:51158)
Description:
Introducing 53 SHERWOOD Drive, a remarkable 4-bedroom home nestled in the heart of Guelph‘s most desirable neighborhood. Boasting a walkout basement that leads to a sprawling yard with an in-ground pool and hot tub, this property is a haven for those seeking the ultimate blend of comfort and luxury.
Located adjacent to a scenic green park space, this home offers unmatched tranquility and privacy. Picture yourself starting your mornings with a cup of coffee on the porch, overlooking the lush greenery, or spending lazy afternoons by the pool, cooling off in the crystal-clear waters.
But it’s not just the outdoor paradise that makes this property special. This 1970s gem has been meticulously maintained and upgraded, ensuring a seamless blend of timeless elegance and modern convenience.
Key Features:
1. Family-Friendly Neighbourhood:
Settle into a vibrant community that is renowned for its welcoming atmosphere and family-friendly amenities. This neighborhood offers great schools within walking distance, making it the ideal location to raise your children.
2. Easy Access to Major Amenities:
From grocery stores to shopping centers, everything you need is just a stone’s throw away. Indulge in a convenient lifestyle where all your everyday needs are within easy reach.
3. Impeccable Layout:
The well-thought-out floor plan maximizes every inch of space, ensuring functionality and comfort. The abundance of natural light that floods every room creates a warm and inviting ambiance, making you feel right at home.
4. Upgrades Galore:
No detail has been overlooked when it comes to upgrading this home. Modern fixtures, high-end appliances, and tasteful finishes can be found throughout, providing an elevated level of luxury.
5. Massive Lot:
Situated on an expansive lot, this property offers endless possibilities. Whether you’re looking to create your own outdoor oasis or simply desire ample space for your family to roam, this lot is a rare find.
Questions and Answers:
Q: How many bedrooms does this home have?
A: This home features a total of 4 bedrooms, providing ample space for the whole family to retreat and relax.
Q: Is this home located in a quiet neighborhood?
A: Yes, 53 SHERWOOD Drive is nestled in a peaceful and family-friendly neighborhood, ensuring a serene and tranquil living environment.
Q: Can you tell me more about the in-ground pool and hot tub?
A: The property boasts an in-ground pool and hot tub, providing the perfect setting for relaxation and entertainment. Imagine hosting poolside gatherings or unwinding with a soothing soak in the hot tub.
Q: What are the closest amenities to this home?
A: Residents of 53 SHERWOOD Drive enjoy easy access to a plethora of amenities. Within close proximity, you’ll find grocery stores, shopping centers, and various recreational facilities to cater to your every need.
Q: Is this home move-in ready?
A: Absolutely! This home has been meticulously maintained and upgraded, ensuring that all you have to do is pack your bags and move right in to start creating lasting memories.
⚡⚡⚡ Disclaimer: While we strive to provide accurate information, it is essential that you to verify all details, measurements, and features before making any decisions.⚡⚡⚡
📞📞📞Please Call me with ANY Questions, 416-477-2620📞📞📞
Property Details
| MLS® Number | 40526540 |
| Property Type | Single Family |
| Amenities Near By | Park, Shopping |
| Community Features | Quiet Area |
| Features | Southern Exposure |
| Parking Space Total | 5 |
| Pool Type | Inground Pool |
About 53 Sherwood Drive, Guelph, Ontario
Building
| Bathroom Total | 2 |
| Bedrooms Above Ground | 4 |
| Bedrooms Total | 4 |
| Appliances | Central Vacuum, Dishwasher, Dryer, Refrigerator, Washer, Hot Tub |
| Architectural Style | 2 Level |
| Basement Development | Finished |
| Basement Type | Full (finished) |
| Constructed Date | 1973 |
| Construction Style Attachment | Detached |
| Cooling Type | Central Air Conditioning |
| Exterior Finish | Brick, Vinyl Siding |
| Foundation Type | Poured Concrete |
| Heating Type | Forced Air |
| Stories Total | 2 |
| Size Interior | 1665 |
| Type | House |
| Utility Water | Municipal Water |
Parking
| Attached Garage |
Land
| Acreage | No |
| Land Amenities | Park, Shopping |
| Sewer | Municipal Sewage System |
| Size Depth | 115 Ft |
| Size Frontage | 61 Ft |
| Size Total Text | Under 1/2 Acre |
| Zoning Description | R.1b |
Rooms
| Level | Type | Length | Width | Dimensions |
|---|---|---|---|---|
| Second Level | Bedroom | 10'0'' x 8'0'' | ||
| Second Level | 4pc Bathroom | 8'9'' x 5'2'' | ||
| Second Level | Bedroom | 10'2'' x 8'5'' | ||
| Second Level | Bedroom | 13'0'' x 12'0'' | ||
| Second Level | Bedroom | 11'3'' x 10'3'' | ||
| Basement | 3pc Bathroom | 14'2'' x 10' | ||
| Basement | Recreation Room | 29' x 10'9'' | ||
| Main Level | Living Room | 10'8'' x 21'6'' | ||
| Main Level | Kitchen | 16'9'' x 22'6'' | ||
| Main Level | Dining Room | 11'6'' x 8'8'' |
Utilities
| Natural Gas | Available |
https://www.realtor.ca/real-estate/26392401/53-sherwood-drive-guelph
Interested?
Contact us for more information


